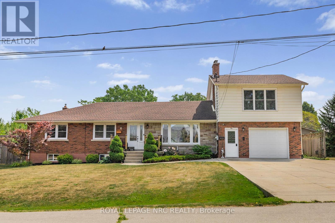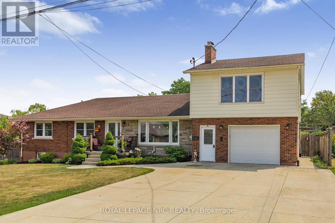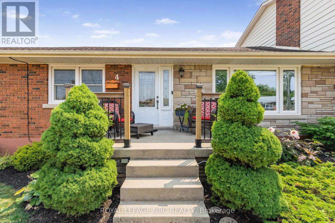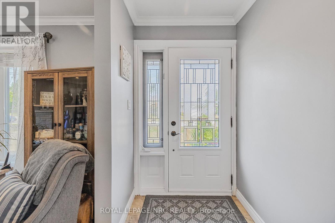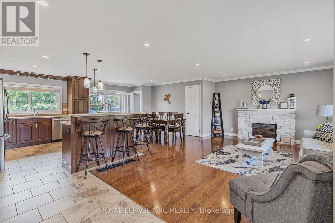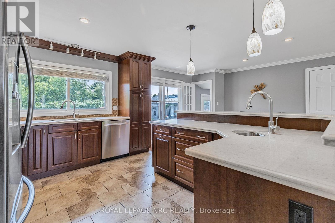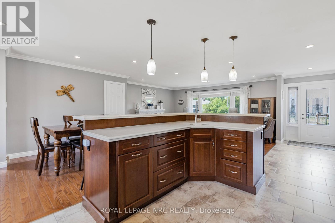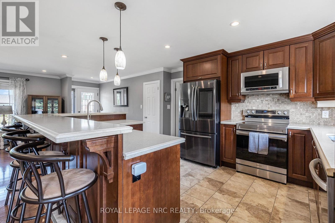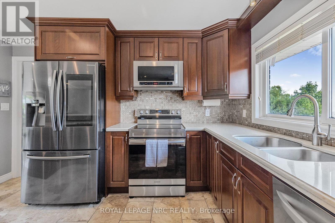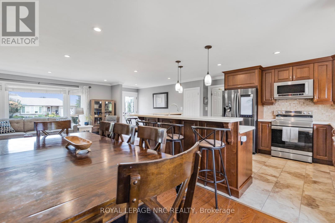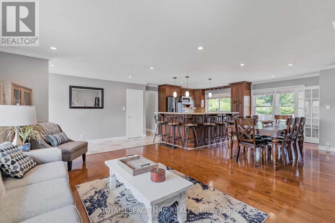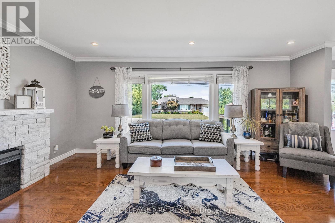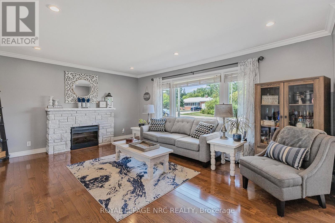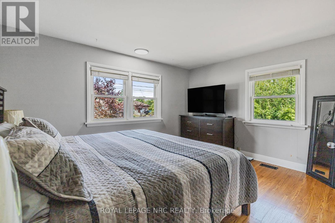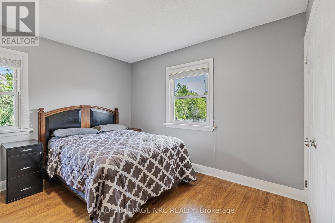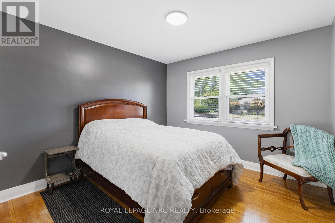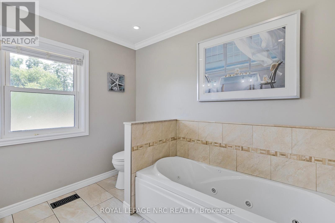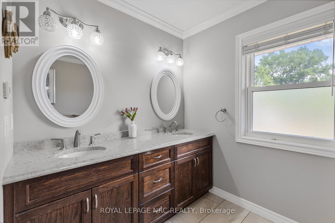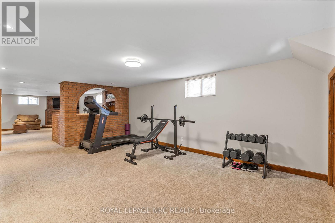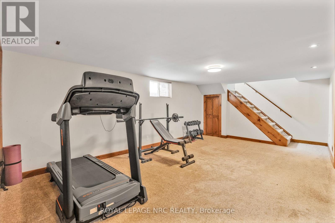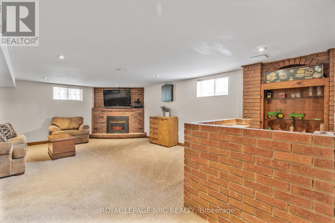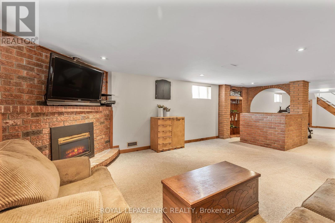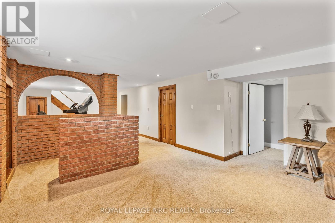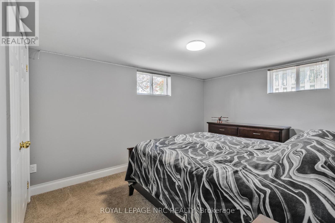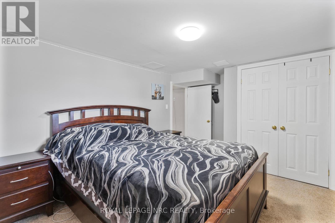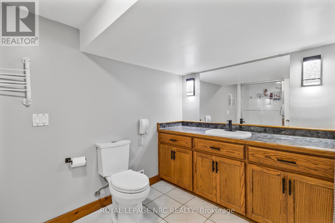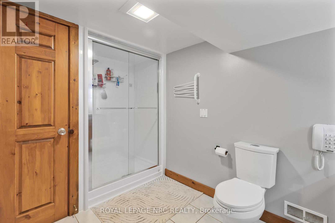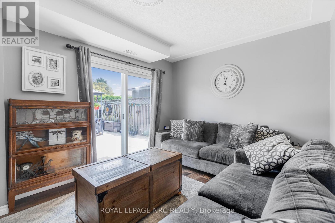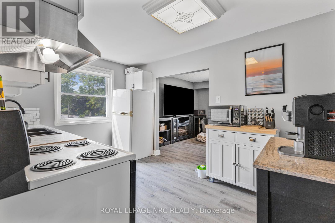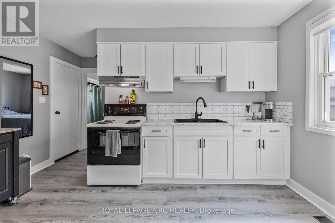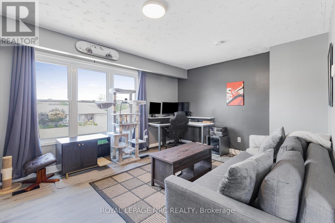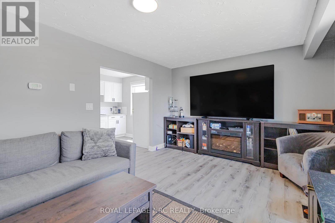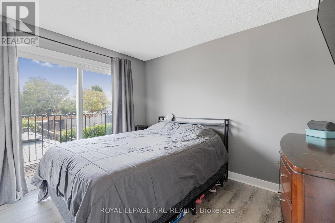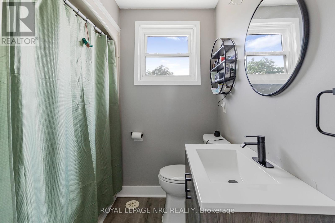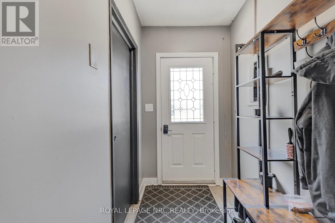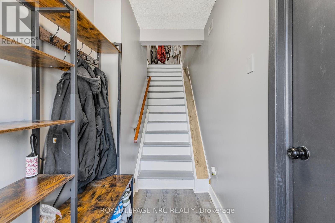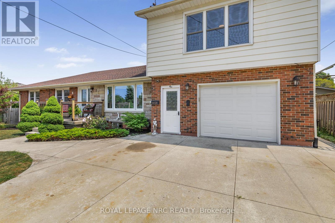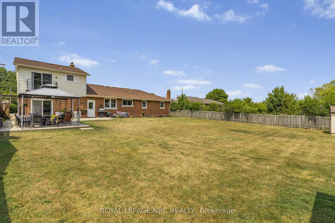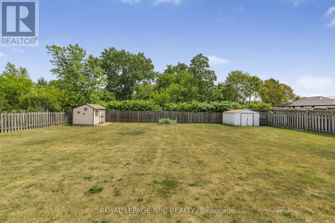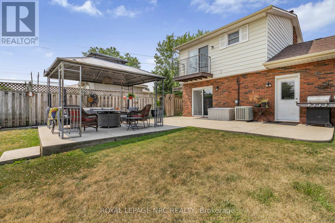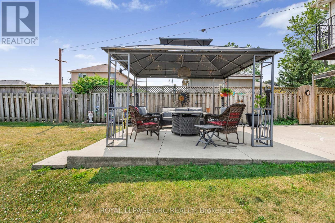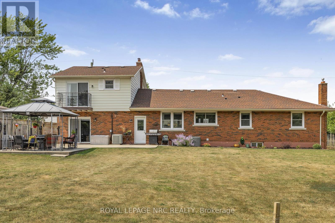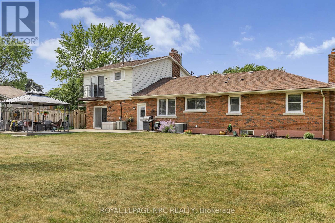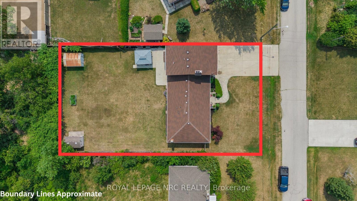5 Bedroom
3 Bathroom
1,100 - 1,500 ft2
Bungalow
Fireplace
Central Air Conditioning
Forced Air
$1,299,900
An Absolute GEM in Grimsby! A beautifully finished 1,300 sq. ft. bungalow that's not just a house but it is a home. This legal duplex includes a completely separate living space above the garage, offering flexibility for extended family or rental income. Step into the sun-drenched main living area, where gleaming hardwood floors and a custom kitchen with quartz countertops and top-tier appliances set the stage for unforgettable family gatherings. Just off the kitchen, a cozy family room with sliding glass doors opens to a private, serene backyard the kind of green space rarely found in rural-style neighbourhoods. Downstairs, the fully finished basement is the ultimate teenage retreat, complete with an extra bedroom and a versatile office that could serve as a fifth bedroom. And that's not all. The 650 sq. ft. self-contained apartment with its own entrance is perfect for in-laws, guests, or keeping loved ones close while maintaining privacy. Situated on a quiet dead-end street, you're just minutes from Downtown Grimsby, Winona Crossings, and the QEW. This home has been impeccably maintained and cared for. This is truly is one of a kind and its ready for you to make it yours. (id:47351)
Property Details
|
MLS® Number
|
X12342594 |
|
Property Type
|
Multi-family |
|
Community Name
|
541 - Grimsby West |
|
Amenities Near By
|
Place Of Worship |
|
Community Features
|
Community Centre |
|
Equipment Type
|
Water Heater |
|
Features
|
Cul-de-sac, Conservation/green Belt, Carpet Free, In-law Suite |
|
Parking Space Total
|
9 |
|
Rental Equipment Type
|
Water Heater |
|
Structure
|
Patio(s), Shed |
Building
|
Bathroom Total
|
3 |
|
Bedrooms Above Ground
|
4 |
|
Bedrooms Below Ground
|
1 |
|
Bedrooms Total
|
5 |
|
Age
|
51 To 99 Years |
|
Amenities
|
Fireplace(s) |
|
Appliances
|
Garage Door Opener Remote(s), Water Meter, Dishwasher, Dryer, Freezer, Garage Door Opener, Stove, Washer, Two Refrigerators |
|
Architectural Style
|
Bungalow |
|
Basement Features
|
Separate Entrance |
|
Basement Type
|
Full |
|
Cooling Type
|
Central Air Conditioning |
|
Exterior Finish
|
Aluminum Siding, Brick |
|
Fireplace Present
|
Yes |
|
Fireplace Total
|
1 |
|
Foundation Type
|
Block |
|
Heating Fuel
|
Natural Gas |
|
Heating Type
|
Forced Air |
|
Stories Total
|
1 |
|
Size Interior
|
1,100 - 1,500 Ft2 |
|
Type
|
Duplex |
|
Utility Water
|
Municipal Water |
Parking
|
Attached Garage
|
|
|
Garage
|
|
|
R V
|
|
Land
|
Acreage
|
No |
|
Fence Type
|
Fenced Yard |
|
Land Amenities
|
Place Of Worship |
|
Sewer
|
Sanitary Sewer |
|
Size Depth
|
150 Ft ,3 In |
|
Size Frontage
|
83 Ft ,2 In |
|
Size Irregular
|
83.2 X 150.3 Ft |
|
Size Total Text
|
83.2 X 150.3 Ft|under 1/2 Acre |
|
Zoning Description
|
R2 |
Rooms
| Level |
Type |
Length |
Width |
Dimensions |
|
Basement |
Office |
3.89 m |
2.34 m |
3.89 m x 2.34 m |
|
Basement |
Bathroom |
2.03 m |
2.82 m |
2.03 m x 2.82 m |
|
Basement |
Laundry Room |
3.66 m |
2.74 m |
3.66 m x 2.74 m |
|
Basement |
Exercise Room |
5.97 m |
3.81 m |
5.97 m x 3.81 m |
|
Basement |
Recreational, Games Room |
7.37 m |
4.55 m |
7.37 m x 4.55 m |
|
Basement |
Bedroom |
3.1 m |
3.89 m |
3.1 m x 3.89 m |
|
Flat |
Kitchen |
2.82 m |
4.09 m |
2.82 m x 4.09 m |
|
Flat |
Living Room |
3.66 m |
5.49 m |
3.66 m x 5.49 m |
|
Flat |
Bedroom |
3.45 m |
2.79 m |
3.45 m x 2.79 m |
|
Flat |
Bathroom |
2.26 m |
1.27 m |
2.26 m x 1.27 m |
|
Main Level |
Kitchen |
6.15 m |
4.17 m |
6.15 m x 4.17 m |
|
Main Level |
Living Room |
6.78 m |
3.96 m |
6.78 m x 3.96 m |
|
Main Level |
Primary Bedroom |
4.04 m |
4.17 m |
4.04 m x 4.17 m |
|
Main Level |
Bedroom 2 |
3.23 m |
4.06 m |
3.23 m x 4.06 m |
|
Main Level |
Bedroom 3 |
3.17 m |
4.24 m |
3.17 m x 4.24 m |
|
Main Level |
Bathroom |
2.79 m |
2.72 m |
2.79 m x 2.72 m |
|
Main Level |
Family Room |
5.44 m |
2.79 m |
5.44 m x 2.79 m |
https://www.realtor.ca/real-estate/28729056/4-cline-road-grimsby-grimsby-west-541-grimsby-west
