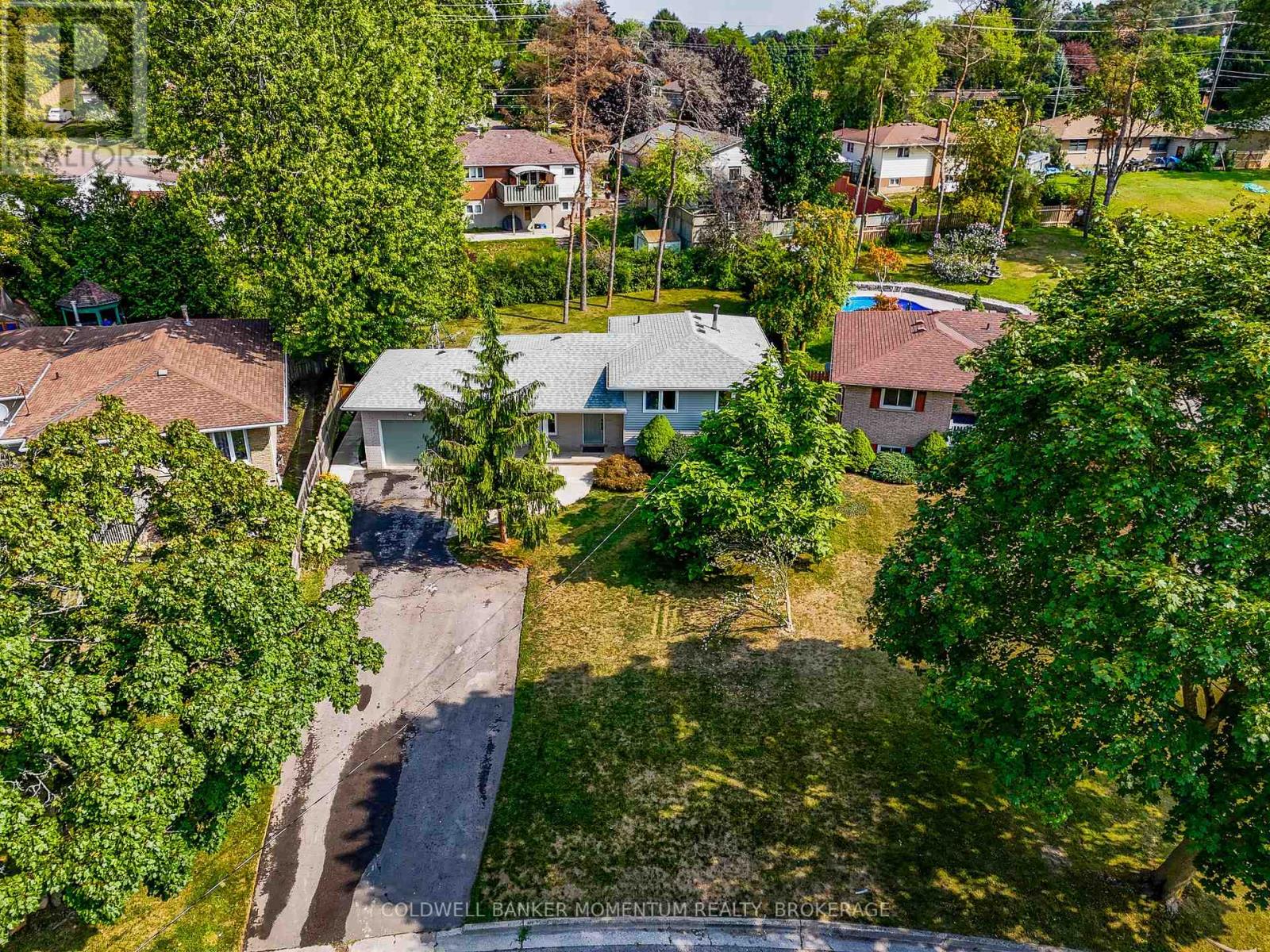3 Bedroom
2 Bathroom
1,100 - 1,500 ft2
Central Air Conditioning
Forced Air
Landscaped
$659,000
Welcome to this meticulously upgraded family home in the heart of Simcoe! With modern finishes and thoughtful updates throughout, this 3-bedroom, 2-bathroom gem is truly turn-key. Recent Upgrades Include: , 2022: Upgraded vinyl flooring, stylish kitchen , built in microwave , cabinets with quartz countertops, all windows and doors replaced, exterior insulation with fresh vinyl siding, basement insulation, owned tankless hot water heater, water softener, new air exchanger, electrical panel upgraded to 125 amp with updated wiring, basement rim joists spray foamed, and attic insulation topped up. 2023: Beautiful poured concrete patio perfect for summer entertaining. 2025: Freshly installed front walkway for outstanding curb appeal with carpet on stairs in Aug on lower level. Set in a desirable neighbourhood close to schools, parks, shopping, and all the amenities Simcoe has to offer, this home blends modern comfort with everyday convenience. All the big-ticket items have been donejust unpack and start making memories! (id:47351)
Open House
This property has open houses!
Starts at:
12:00 pm
Ends at:
2:00 pm
Property Details
|
MLS® Number
|
X12342576 |
|
Property Type
|
Single Family |
|
Community Name
|
Simcoe |
|
Features
|
Irregular Lot Size |
|
Parking Space Total
|
5 |
|
Structure
|
Porch, Shed |
Building
|
Bathroom Total
|
2 |
|
Bedrooms Above Ground
|
3 |
|
Bedrooms Total
|
3 |
|
Age
|
51 To 99 Years |
|
Appliances
|
Water Heater - Tankless, Water Softener, Dishwasher, Dryer, Microwave, Stove, Water Heater, Washer, Refrigerator |
|
Construction Style Attachment
|
Detached |
|
Cooling Type
|
Central Air Conditioning |
|
Exterior Finish
|
Brick, Vinyl Siding |
|
Foundation Type
|
Concrete |
|
Heating Fuel
|
Natural Gas |
|
Heating Type
|
Forced Air |
|
Stories Total
|
2 |
|
Size Interior
|
1,100 - 1,500 Ft2 |
|
Type
|
House |
|
Utility Water
|
Municipal Water |
Parking
Land
|
Acreage
|
No |
|
Landscape Features
|
Landscaped |
|
Sewer
|
Sanitary Sewer |
|
Size Irregular
|
49.5 X 125.4 Acre ; Irregular |
|
Size Total Text
|
49.5 X 125.4 Acre ; Irregular|under 1/2 Acre |
|
Zoning Description
|
R1-b |
Rooms
| Level |
Type |
Length |
Width |
Dimensions |
|
Second Level |
Bedroom |
3.17 m |
4.09 m |
3.17 m x 4.09 m |
|
Second Level |
Bedroom 2 |
2.69 m |
2.79 m |
2.69 m x 2.79 m |
|
Second Level |
Bedroom 3 |
2.18 m |
3.02 m |
2.18 m x 3.02 m |
|
Second Level |
Bathroom |
2.18 m |
3.02 m |
2.18 m x 3.02 m |
|
Lower Level |
Family Room |
4.98 m |
3.81 m |
4.98 m x 3.81 m |
|
Lower Level |
Bathroom |
5.03 m |
3.66 m |
5.03 m x 3.66 m |
|
Main Level |
Dining Room |
2.84 m |
3.12 m |
2.84 m x 3.12 m |
|
Main Level |
Living Room |
5.97 m |
4.01 m |
5.97 m x 4.01 m |
|
Main Level |
Kitchen |
3.28 m |
3.68 m |
3.28 m x 3.68 m |
https://www.realtor.ca/real-estate/28728714/30-ashton-drive-norfolk-simcoe-simcoe
































































