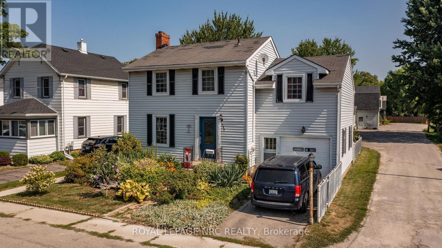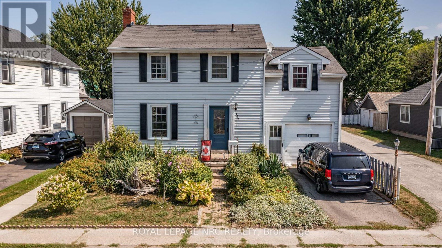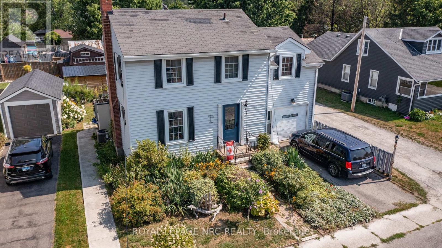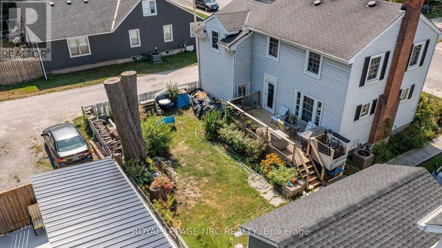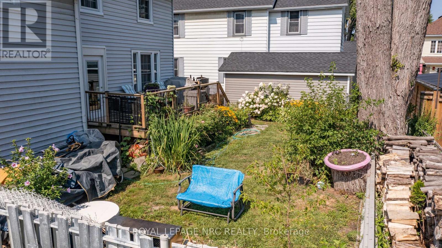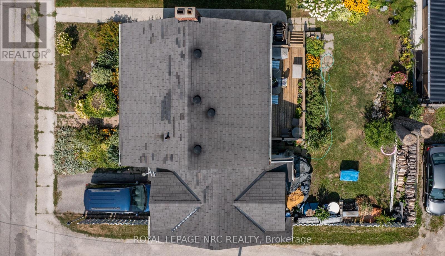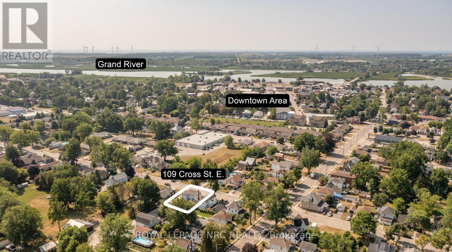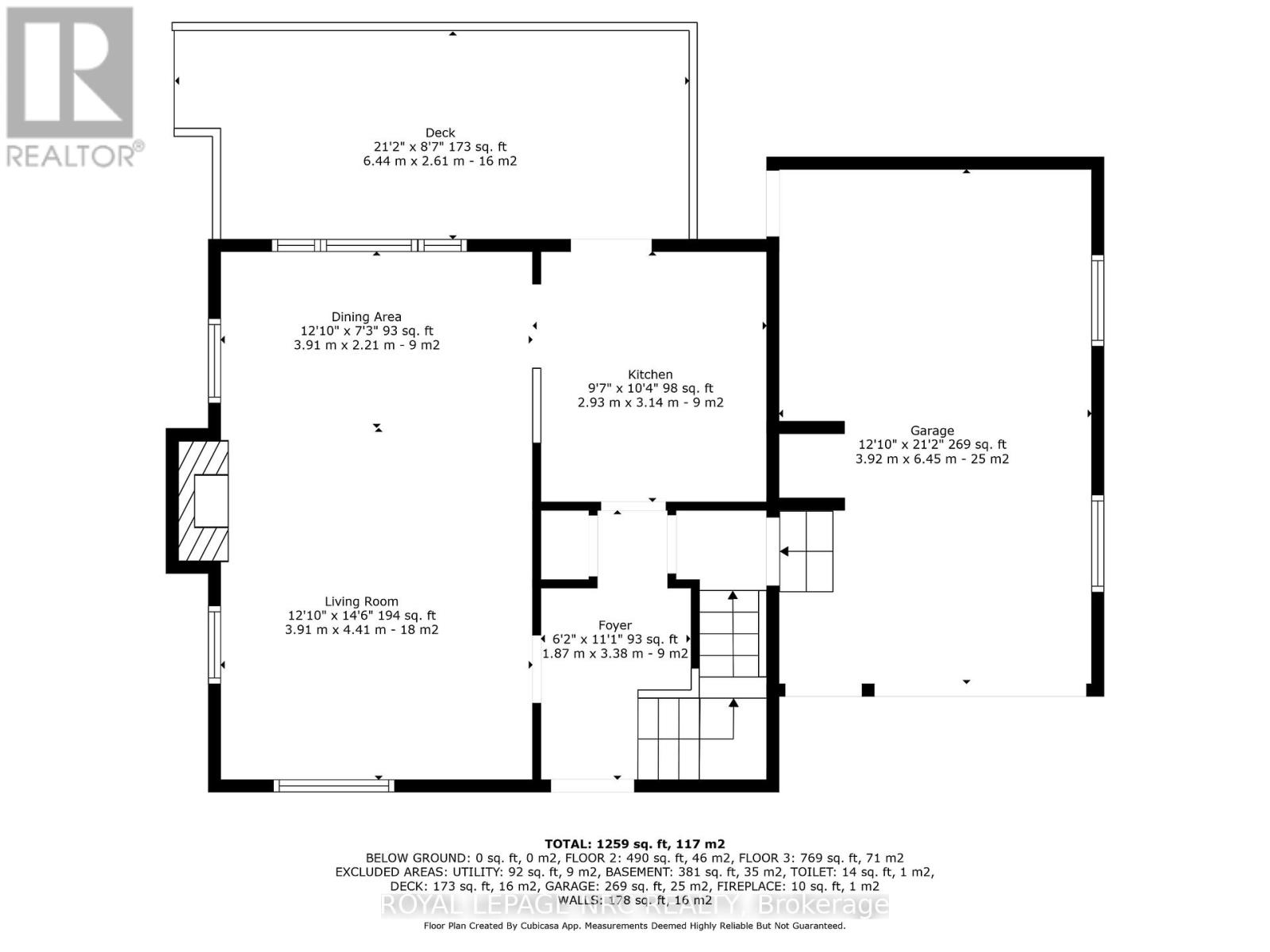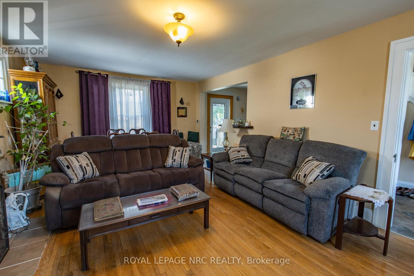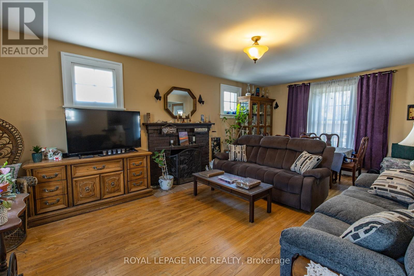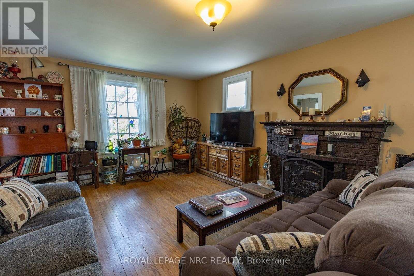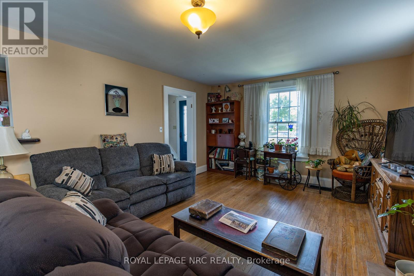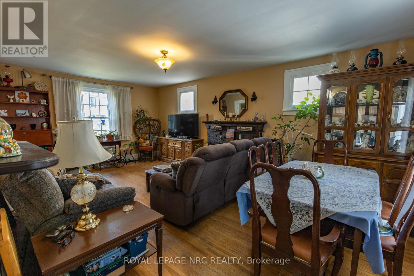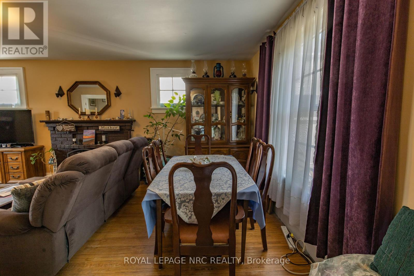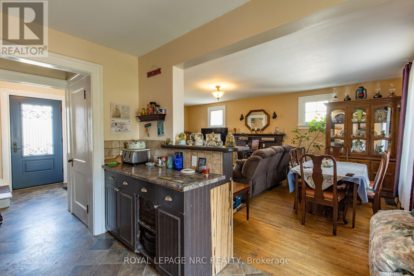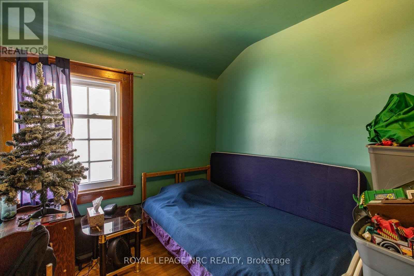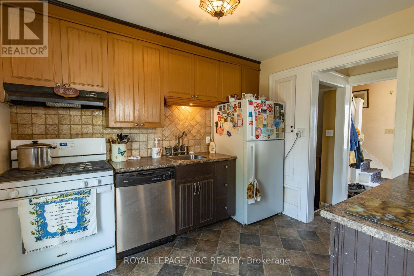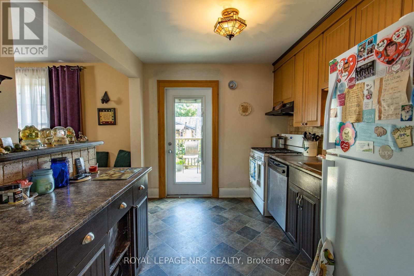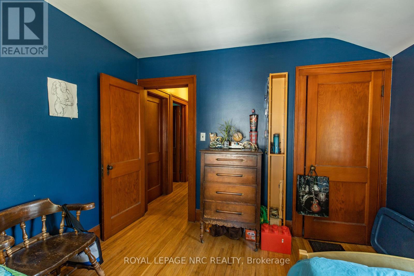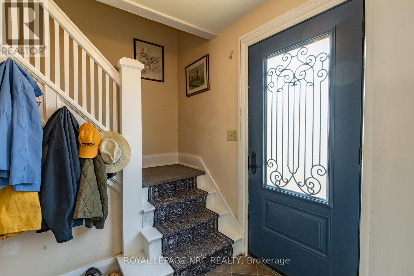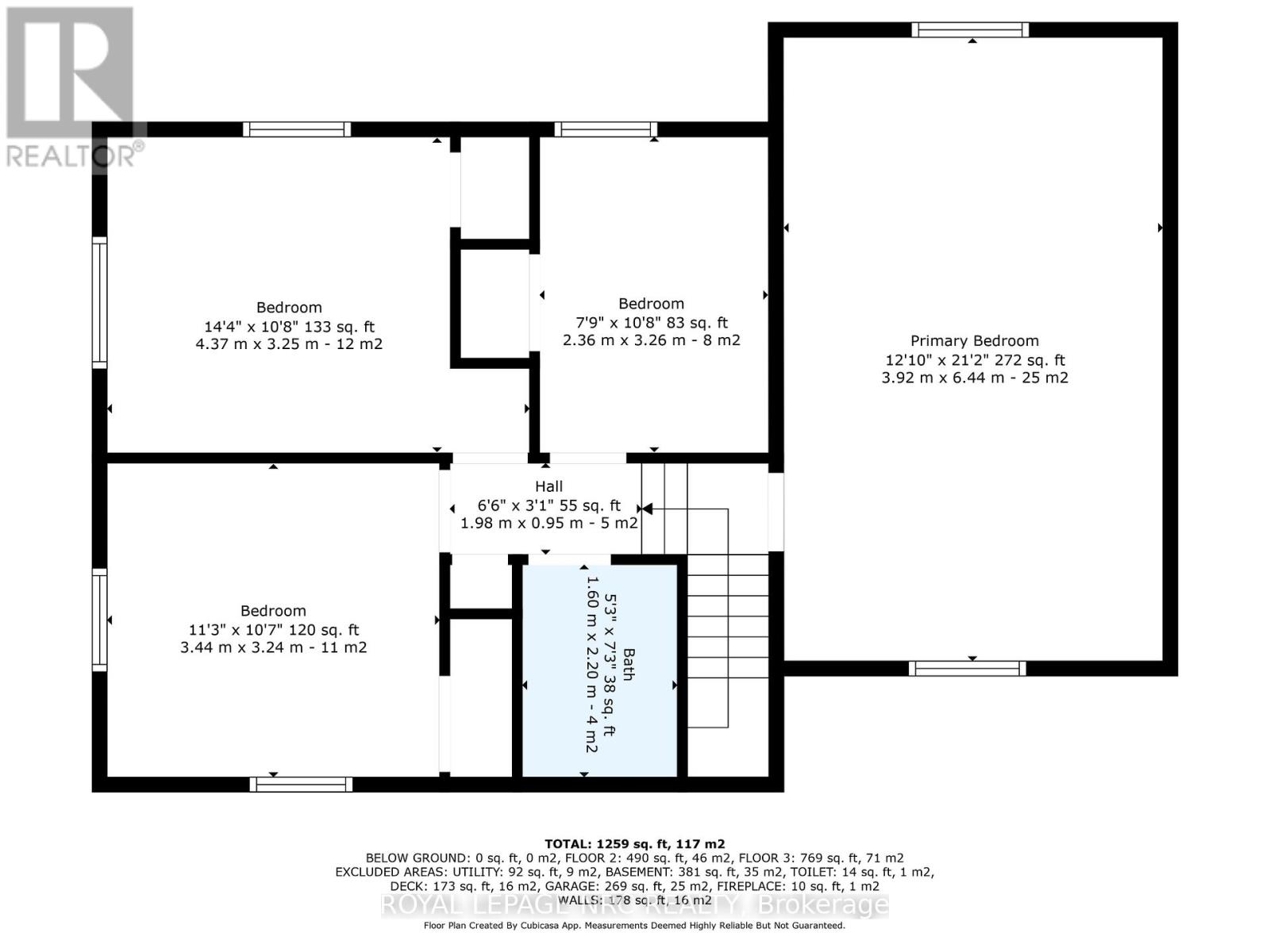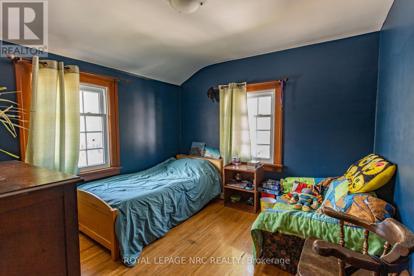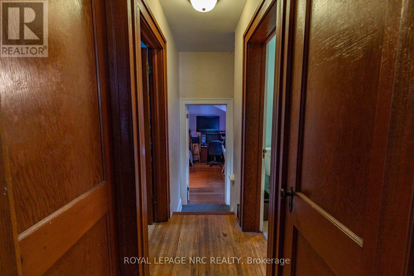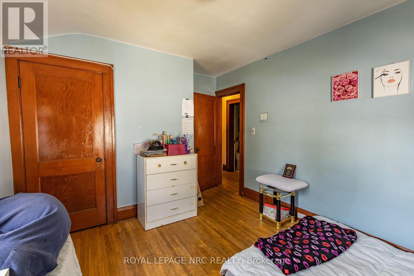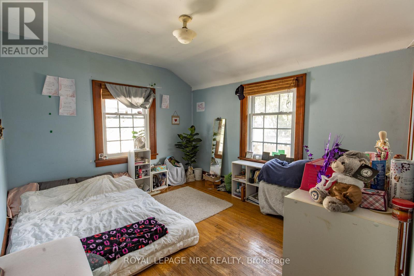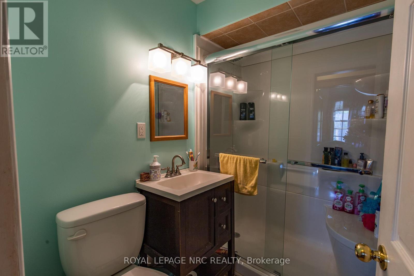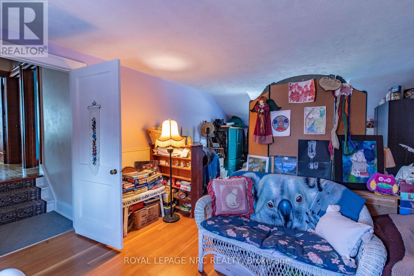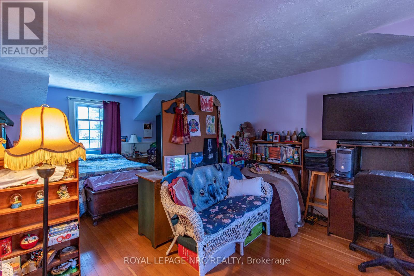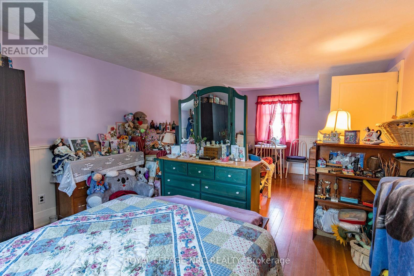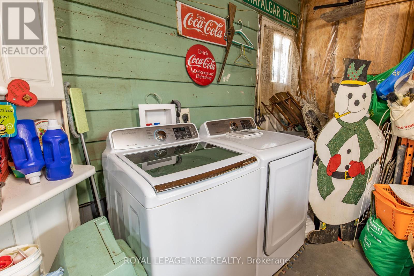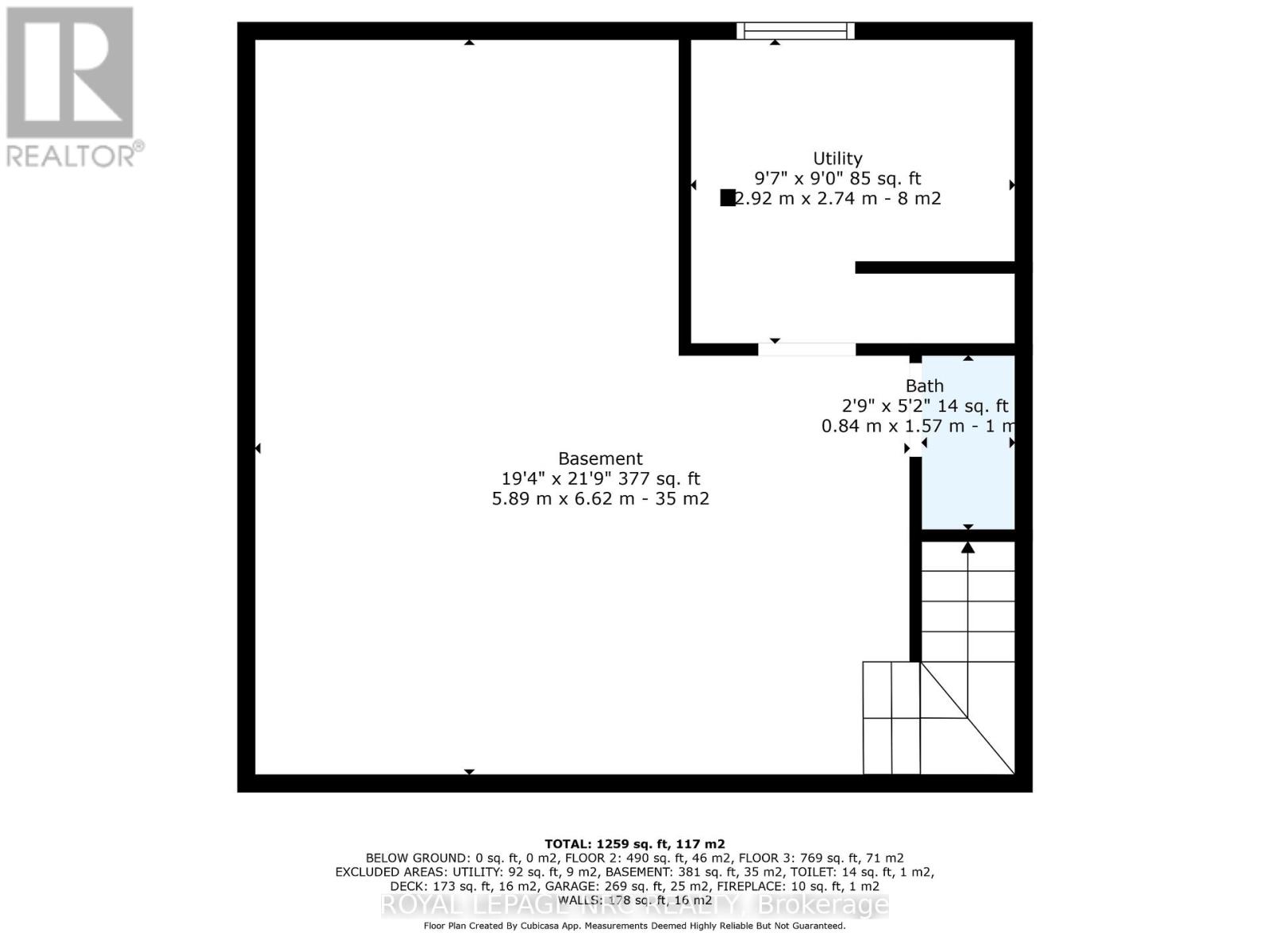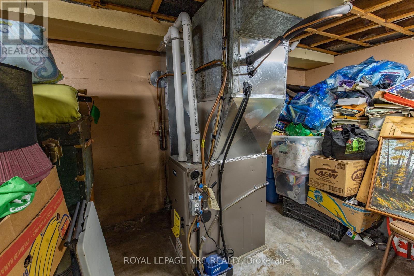3 Bedroom
1 Bathroom
1,100 - 1,500 ft2
Fireplace
Central Air Conditioning
Forced Air
$515,000
Loads of character in this fabulous home! Lots of hardwood, beautiful windows, natural wood trim and doors. Main floor features a galley kitchen open to the dining area and a large living room with a woodburning fireplace. Note that the fireplace has not been used. There is access from the kitchen to a great deck overlooking the mostly fenced manageable yard! Just enough room for gardens and a play area but not overwhelming and quick to cut! The upstairs has 4 bedrooms and a bathroom with a large walk in shower. The primary bedroom is huge and if you don't need 4 bedrooms, this spacious room could be your family room! The laundry has cleverly been put into the garage area to be more manageable for the owners, but there is still lots of room if you want to use it for your car! The basement is full , unspoiled and could be finished. There is roughed in bathroom that could also be finished. Updates include many windows 2019, front door 2019, back door 2016, deck 2018 and furnace and air 2016.The laundry has cleverly been put into the garage area to be more manageable for the owners. This home needs some TLC but if you love the character, you can only make it your own. No neighbours to the east, just a laneway! Only a few minutes walk to downtown and the GRAND RIVER! (id:47351)
Property Details
|
MLS® Number
|
X12342608 |
|
Property Type
|
Single Family |
|
Community Name
|
Dunnville |
|
Amenities Near By
|
Marina |
|
Equipment Type
|
Water Heater |
|
Parking Space Total
|
2 |
|
Rental Equipment Type
|
Water Heater |
|
Structure
|
Deck |
Building
|
Bathroom Total
|
1 |
|
Bedrooms Above Ground
|
3 |
|
Bedrooms Total
|
3 |
|
Age
|
51 To 99 Years |
|
Amenities
|
Fireplace(s) |
|
Appliances
|
Water Meter |
|
Basement Development
|
Unfinished |
|
Basement Type
|
Full (unfinished) |
|
Construction Style Attachment
|
Detached |
|
Cooling Type
|
Central Air Conditioning |
|
Exterior Finish
|
Vinyl Siding |
|
Fireplace Present
|
Yes |
|
Foundation Type
|
Poured Concrete |
|
Heating Fuel
|
Natural Gas |
|
Heating Type
|
Forced Air |
|
Stories Total
|
2 |
|
Size Interior
|
1,100 - 1,500 Ft2 |
|
Type
|
House |
|
Utility Water
|
Municipal Water |
Parking
Land
|
Acreage
|
No |
|
Land Amenities
|
Marina |
|
Sewer
|
Sanitary Sewer |
|
Size Depth
|
60 Ft ,1 In |
|
Size Frontage
|
45 Ft |
|
Size Irregular
|
45 X 60.1 Ft |
|
Size Total Text
|
45 X 60.1 Ft |
|
Surface Water
|
River/stream |
|
Zoning Description
|
D A4b |
Rooms
| Level |
Type |
Length |
Width |
Dimensions |
|
Second Level |
Primary Bedroom |
6.44 m |
3.92 m |
6.44 m x 3.92 m |
|
Second Level |
Bedroom 2 |
3.26 m |
2.36 m |
3.26 m x 2.36 m |
|
Second Level |
Bedroom 3 |
4.37 m |
3.25 m |
4.37 m x 3.25 m |
|
Second Level |
Bedroom 4 |
3.44 m |
3.24 m |
3.44 m x 3.24 m |
|
Second Level |
Bathroom |
2.2 m |
1.6 m |
2.2 m x 1.6 m |
|
Basement |
Utility Room |
2.92 m |
2.74 m |
2.92 m x 2.74 m |
|
Basement |
Other |
6.62 m |
5.89 m |
6.62 m x 5.89 m |
|
Main Level |
Foyer |
3.38 m |
1.87 m |
3.38 m x 1.87 m |
|
Main Level |
Living Room |
4.41 m |
3.91 m |
4.41 m x 3.91 m |
|
Main Level |
Kitchen |
3.14 m |
2.93 m |
3.14 m x 2.93 m |
|
Main Level |
Dining Room |
2.21 m |
3.91 m |
2.21 m x 3.91 m |
https://www.realtor.ca/real-estate/28728968/109-cross-street-e-haldimand-dunnville-dunnville
