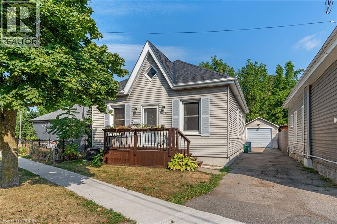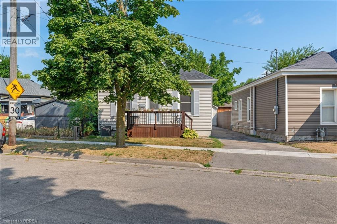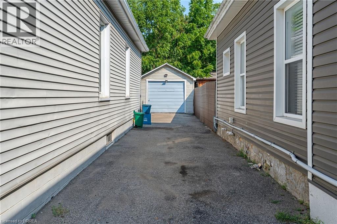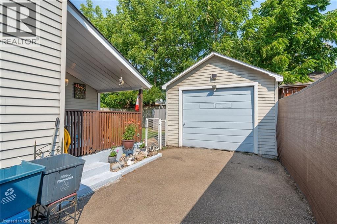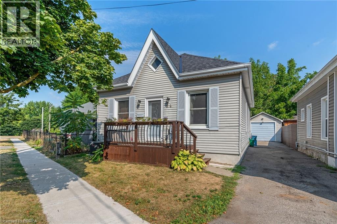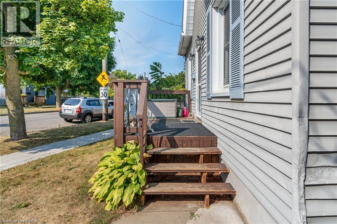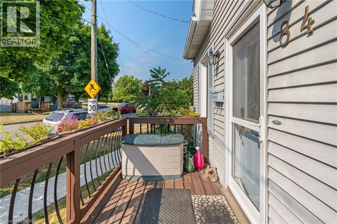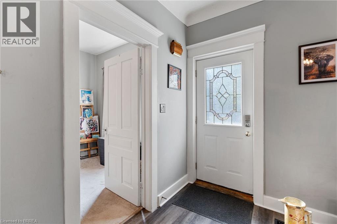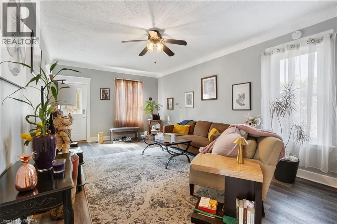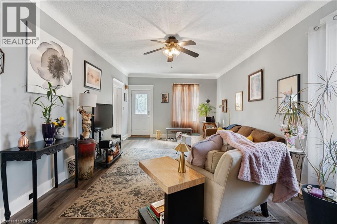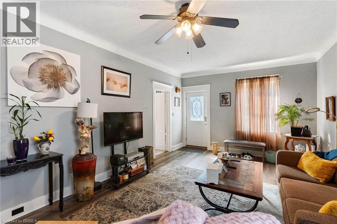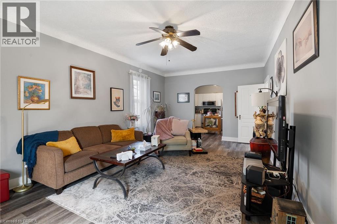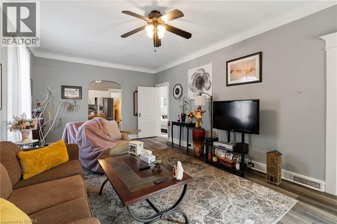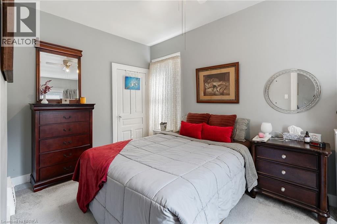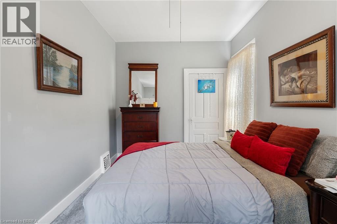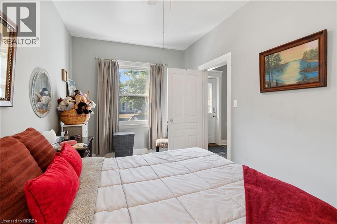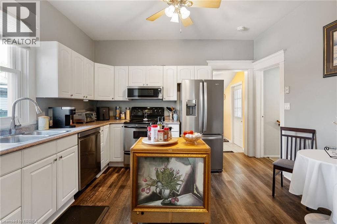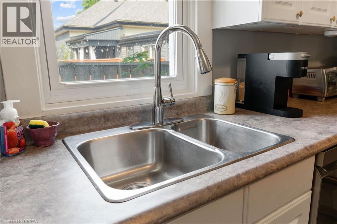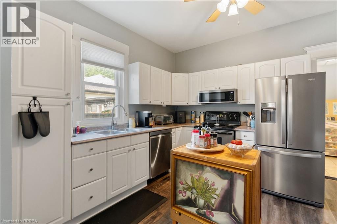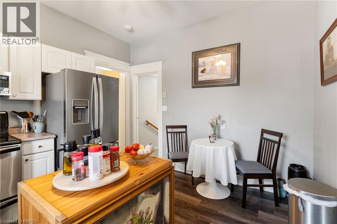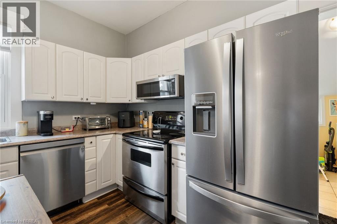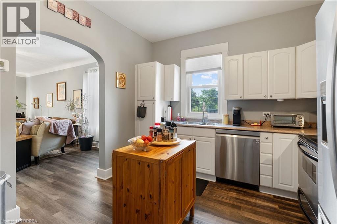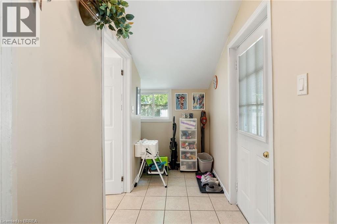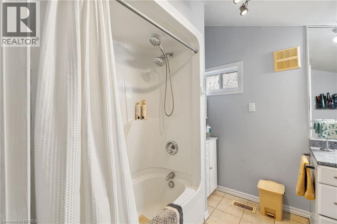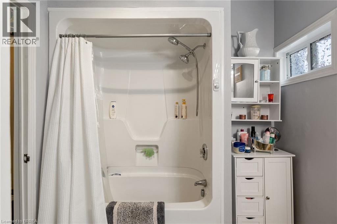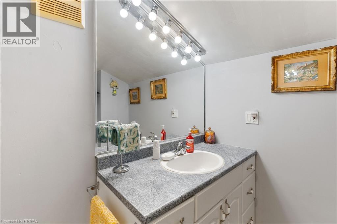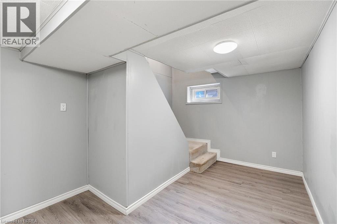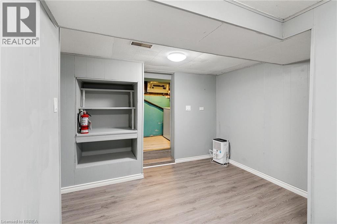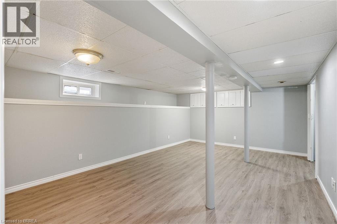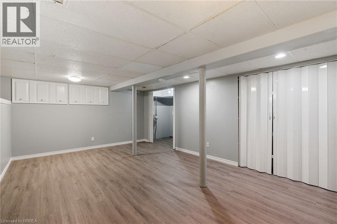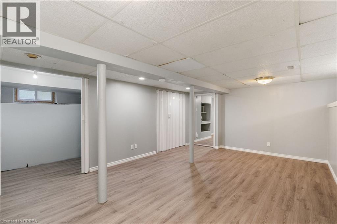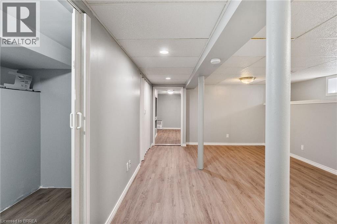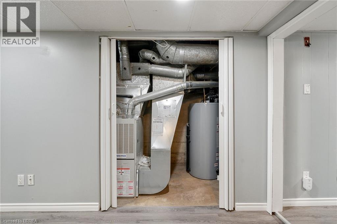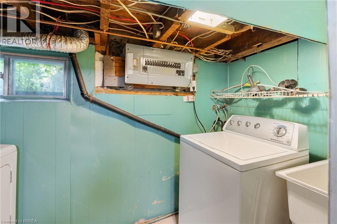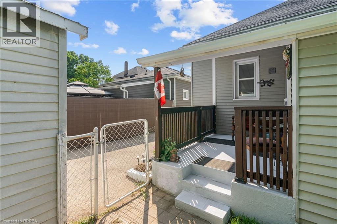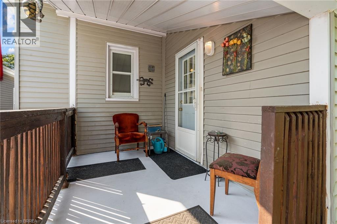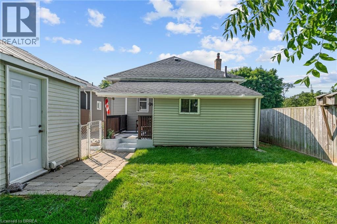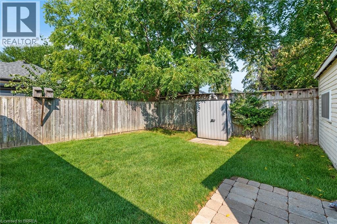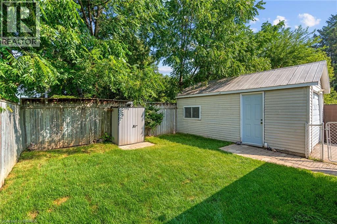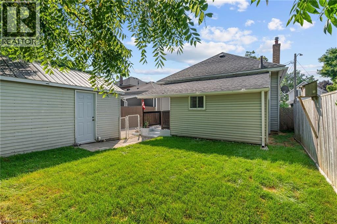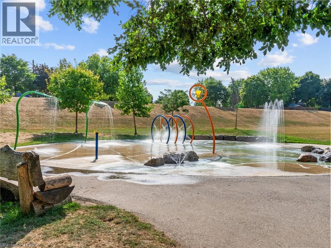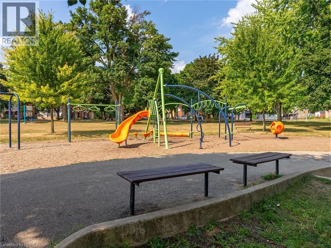2 Bedroom
1 Bathroom
1,011 ft2
Bungalow
Central Air Conditioning
Forced Air
$569,900
This bungalow boasts high ceilings, newer appliances, and easy one floor living. Perfect for first time buyers or small families. Two good sized bedrooms and a full bathroom on the main level. The kitchen is ideal for preparing delicious family meals and feeling cozy yet spacious. This cute home is located in a quiet area just steps from a park that features playsets, basketball court, and an amazing splash pad. Fully finished basement adds lots of extra living space. Driveway for three cars and detached garage could be used as a shop. Private and fully fenced backyard has a quaint patio to enjoy morning coffee or a late night glass of wine. Make it yours today! (id:47351)
Open House
This property has open houses!
Starts at:
2:00 pm
Ends at:
4:00 pm
Property Details
|
MLS® Number
|
40760012 |
|
Property Type
|
Single Family |
|
Amenities Near By
|
Park, Place Of Worship, Playground, Public Transit, Schools, Shopping |
|
Community Features
|
Quiet Area |
|
Equipment Type
|
Water Heater |
|
Parking Space Total
|
4 |
|
Rental Equipment Type
|
Water Heater |
Building
|
Bathroom Total
|
1 |
|
Bedrooms Above Ground
|
2 |
|
Bedrooms Total
|
2 |
|
Appliances
|
Dishwasher, Dryer, Microwave, Refrigerator, Stove, Washer |
|
Architectural Style
|
Bungalow |
|
Basement Development
|
Finished |
|
Basement Type
|
Full (finished) |
|
Constructed Date
|
1905 |
|
Construction Style Attachment
|
Detached |
|
Cooling Type
|
Central Air Conditioning |
|
Exterior Finish
|
Aluminum Siding |
|
Foundation Type
|
Block |
|
Heating Fuel
|
Natural Gas |
|
Heating Type
|
Forced Air |
|
Stories Total
|
1 |
|
Size Interior
|
1,011 Ft2 |
|
Type
|
House |
|
Utility Water
|
Municipal Water |
Parking
Land
|
Acreage
|
No |
|
Land Amenities
|
Park, Place Of Worship, Playground, Public Transit, Schools, Shopping |
|
Sewer
|
Municipal Sewage System |
|
Size Frontage
|
37 Ft |
|
Size Total Text
|
Under 1/2 Acre |
|
Zoning Description
|
Rc-46, Rc |
Rooms
| Level |
Type |
Length |
Width |
Dimensions |
|
Basement |
Laundry Room |
|
|
4'9'' x 9'9'' |
|
Basement |
Recreation Room |
|
|
19'8'' x 12'6'' |
|
Main Level |
Mud Room |
|
|
9'7'' x 4'7'' |
|
Main Level |
4pc Bathroom |
|
|
Measurements not available |
|
Main Level |
Kitchen |
|
|
12'7'' x 11'0'' |
|
Main Level |
Bedroom |
|
|
11'4'' x 8'10'' |
|
Main Level |
Primary Bedroom |
|
|
15'1'' x 8'10'' |
|
Main Level |
Living Room |
|
|
22'9'' x 12'8'' |
https://www.realtor.ca/real-estate/28727725/84-brighton-avenue-brantford
