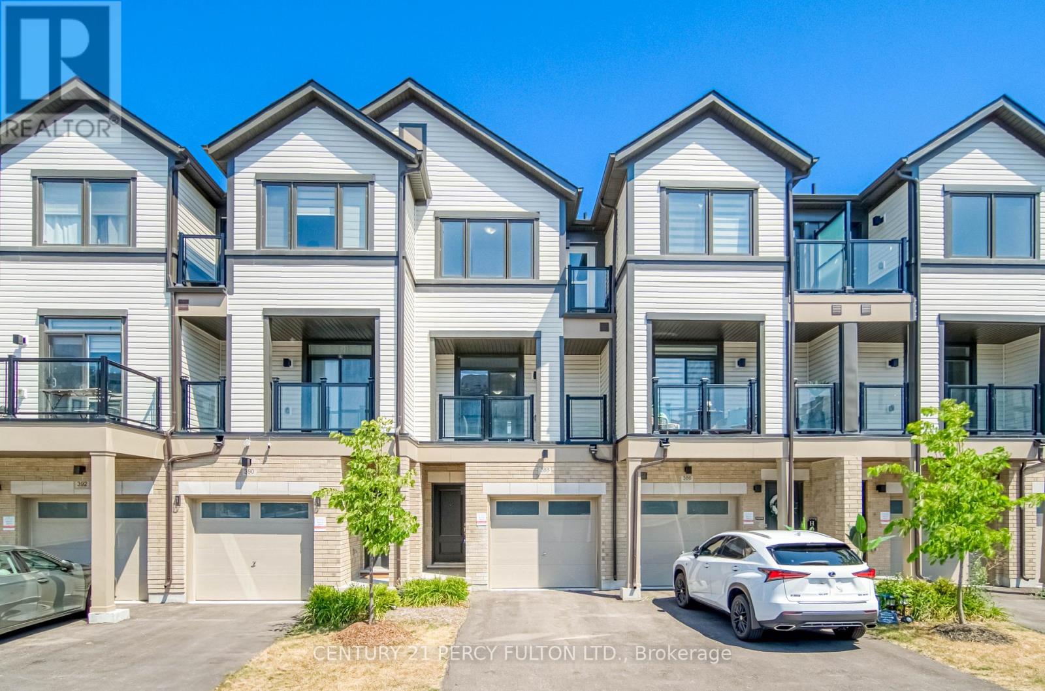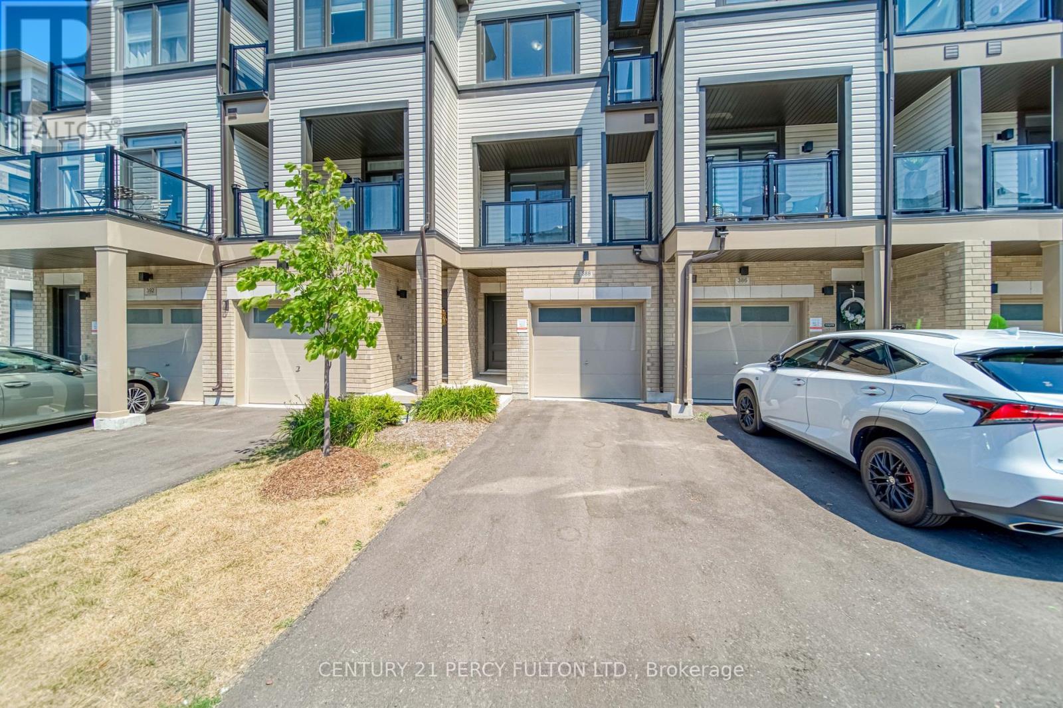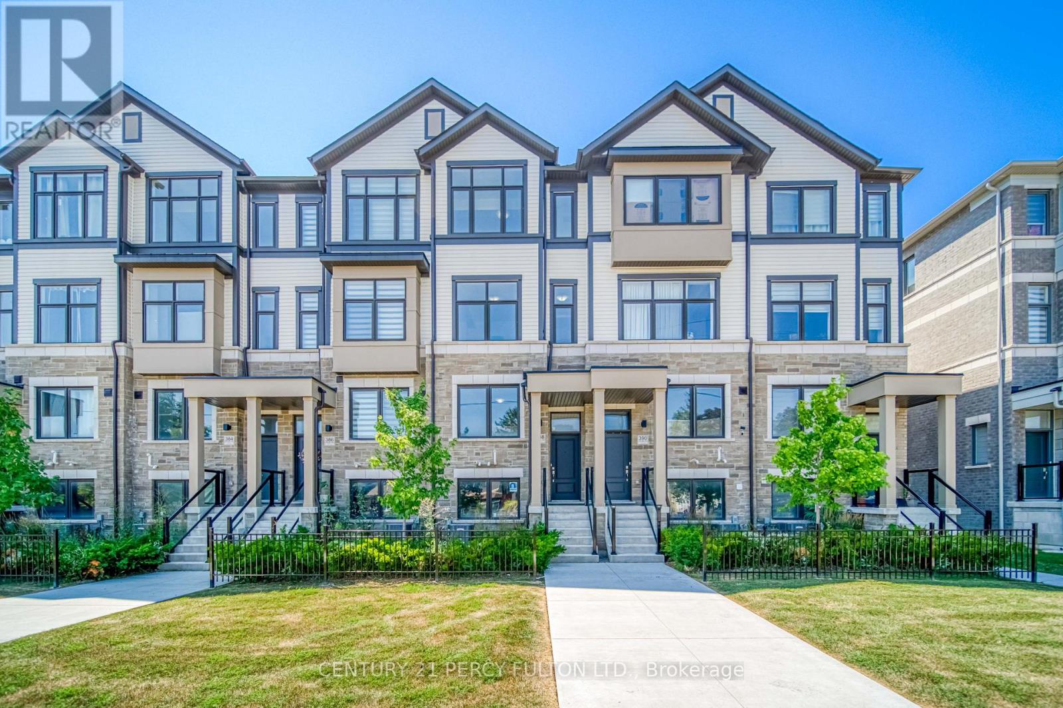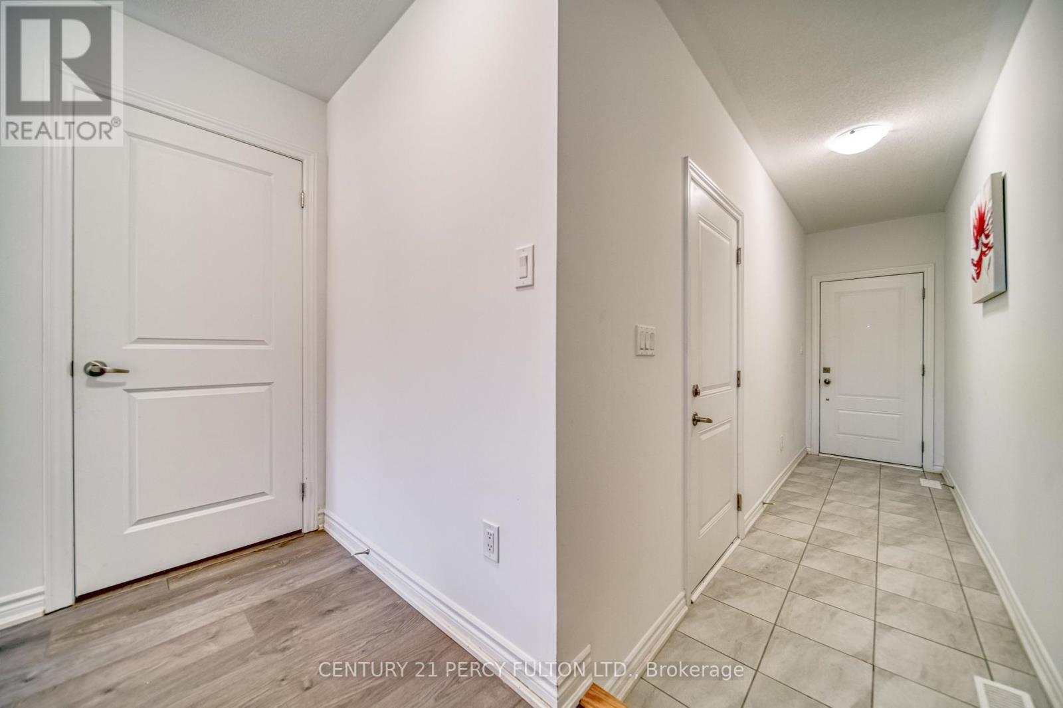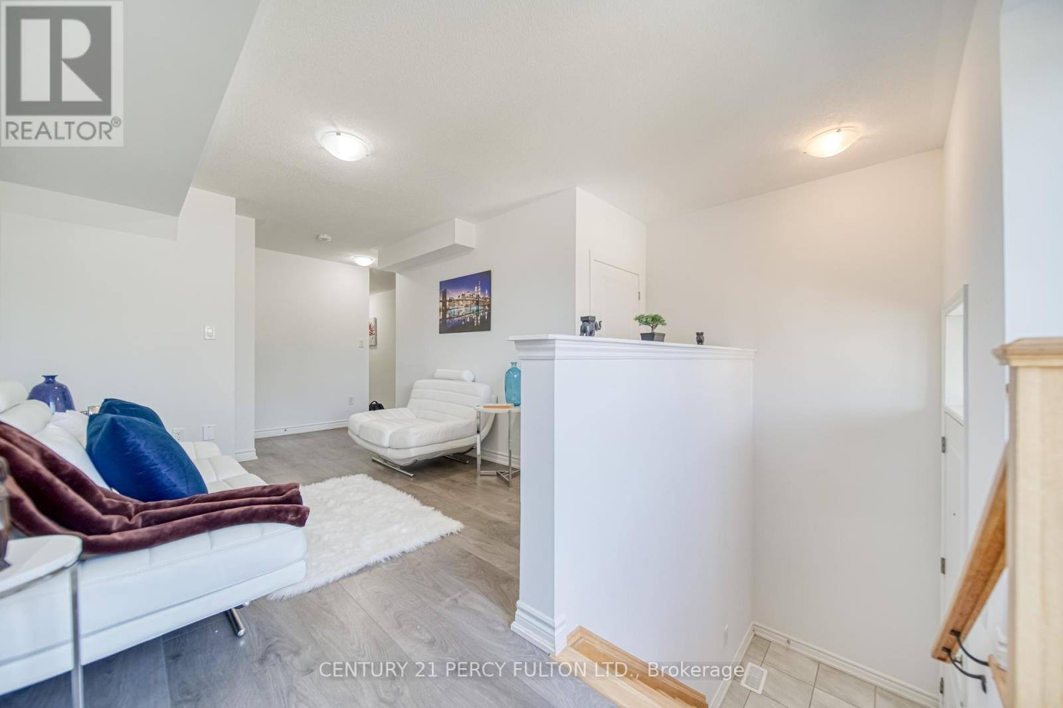3 Bedroom
3 Bathroom
1,500 - 2,000 ft2
Central Air Conditioning
Forced Air
$649,998Maintenance, Parcel of Tied Land
$156 Monthly
Modern Freehold Townhouse in Sought-After Donevan Community! Welcome to 388 Okanagan Path, a stylish and spacious 3-bedroom, 3-bath freehold townhouse just a couple of years old, offering comfort, convenience, and contemporary design. This bright and airy home features two separate living room spaces, ideal for entertaining or relaxing. The thoughtful layout includes large windows throughout, flooding every room with natural light. Enjoy both front and back entrances, plus direct access to the garage from the main level for added convenience. The kitchen walks out to a private balcony, perfect for morning coffee, while one of the bedrooms boasts its own balcony for a peaceful retreat. With two balconies, you'll have plenty of space to enjoy the outdoors without leaving home. Located in a family-friendly neighborhood, you're steps from a nearby park, and just minutes to Highway 401, public transit, shopping, schools, and all amenities. (id:47351)
Property Details
|
MLS® Number
|
E12341297 |
|
Property Type
|
Single Family |
|
Community Name
|
Donevan |
|
Equipment Type
|
Water Heater |
|
Parking Space Total
|
2 |
|
Rental Equipment Type
|
Water Heater |
|
Structure
|
Deck |
Building
|
Bathroom Total
|
3 |
|
Bedrooms Above Ground
|
3 |
|
Bedrooms Total
|
3 |
|
Age
|
0 To 5 Years |
|
Appliances
|
Dishwasher, Dryer, Stove, Washer, Refrigerator |
|
Basement Development
|
Unfinished |
|
Basement Type
|
N/a (unfinished) |
|
Construction Style Attachment
|
Attached |
|
Cooling Type
|
Central Air Conditioning |
|
Exterior Finish
|
Brick |
|
Flooring Type
|
Laminate |
|
Foundation Type
|
Concrete |
|
Half Bath Total
|
1 |
|
Heating Fuel
|
Natural Gas |
|
Heating Type
|
Forced Air |
|
Stories Total
|
3 |
|
Size Interior
|
1,500 - 2,000 Ft2 |
|
Type
|
Row / Townhouse |
|
Utility Water
|
Municipal Water |
Parking
Land
|
Acreage
|
No |
|
Sewer
|
Sanitary Sewer |
|
Size Depth
|
83 Ft ,3 In |
|
Size Frontage
|
15 Ft ,1 In |
|
Size Irregular
|
15.1 X 83.3 Ft |
|
Size Total Text
|
15.1 X 83.3 Ft |
Rooms
| Level |
Type |
Length |
Width |
Dimensions |
|
Second Level |
Living Room |
4.29 m |
3.64 m |
4.29 m x 3.64 m |
|
Second Level |
Kitchen |
5.42 m |
4.3 m |
5.42 m x 4.3 m |
|
Third Level |
Primary Bedroom |
3.58 m |
3.06 m |
3.58 m x 3.06 m |
|
Third Level |
Bedroom 2 |
3.06 m |
2.42 m |
3.06 m x 2.42 m |
|
Third Level |
Bedroom 3 |
2.7 m |
2.42 m |
2.7 m x 2.42 m |
|
Main Level |
Family Room |
4.2 m |
3.09 m |
4.2 m x 3.09 m |
https://www.realtor.ca/real-estate/28726930/388-okanagan-path-oshawa-donevan-donevan
