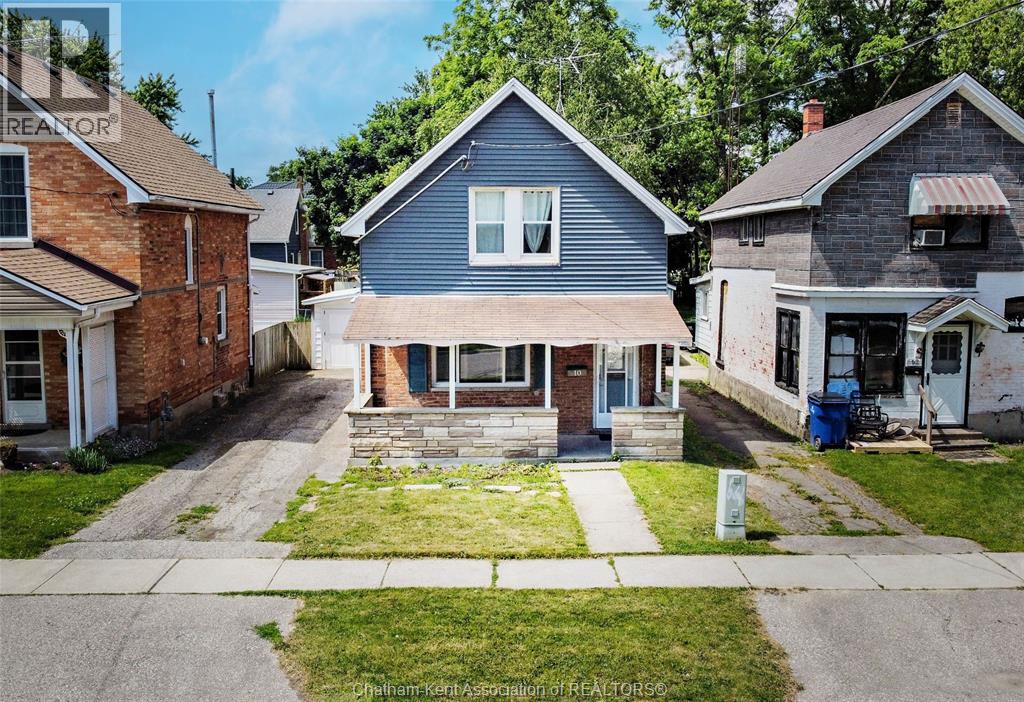3 Bedroom
1 Bathroom
1,000 ft2
Central Air Conditioning
Forced Air, Furnace
$2,000 Monthly
Welcome to this well-maintained 3-bedroom, 1-bath, 1½-storey home—perfect for a family to start renting. Located in a quiet, family-oriented neighbourhood just steps from King George public school, this inviting home offers comfort, convenience, and great value. Enjoy a bright, functional layout with modest updates throughout, providing a solid foundation to make it feel like your own. The main level features a cozy living space, an eat-in kitchen, and a convenient laundry area. Upstairs, you'll find 3 bedrooms ideal for kids, guests, or a home office. The fully fenced backyard offers privacy and space for pets or children to play, while the detached garage provides extra storage or workshop potential. With a welcoming atmosphere, this property is a wonderful opportunity to enter the rental market in a desirable community. House available to rent September 1st, just in time for school, all appliances included & tenant expected to sign 1 year lease. All potential tenants are required to complete Rental application(Orea Form 410), provide first & last months rent, letter of employment, last 3 pay stubs, references credit report from Equifax or Transunion. Tenants to pay rent plus utilities, as well approved tenants will be expected to acquire tenants insurance. (id:47351)
Property Details
|
MLS® Number
|
25020514 |
|
Property Type
|
Single Family |
|
Features
|
Paved Driveway, Side Driveway, Single Driveway |
Building
|
Bathroom Total
|
1 |
|
Bedrooms Above Ground
|
3 |
|
Bedrooms Total
|
3 |
|
Appliances
|
Dryer, Refrigerator, Stove, Washer |
|
Constructed Date
|
1890 |
|
Construction Style Attachment
|
Detached |
|
Cooling Type
|
Central Air Conditioning |
|
Exterior Finish
|
Aluminum/vinyl, Brick |
|
Flooring Type
|
Ceramic/porcelain, Laminate, Cushion/lino/vinyl |
|
Foundation Type
|
Block, Concrete |
|
Heating Fuel
|
Natural Gas |
|
Heating Type
|
Forced Air, Furnace |
|
Stories Total
|
2 |
|
Size Interior
|
1,000 Ft2 |
|
Total Finished Area
|
1000 Sqft |
|
Type
|
House |
Parking
Land
|
Acreage
|
No |
|
Fence Type
|
Fence |
|
Size Irregular
|
33 X 118.70 |
|
Size Total Text
|
33 X 118.70 |
|
Zoning Description
|
Res |
Rooms
| Level |
Type |
Length |
Width |
Dimensions |
|
Second Level |
Primary Bedroom |
8 ft ,11 in |
13 ft ,11 in |
8 ft ,11 in x 13 ft ,11 in |
|
Second Level |
Bedroom |
9 ft |
12 ft ,1 in |
9 ft x 12 ft ,1 in |
|
Second Level |
Bedroom |
9 ft |
10 ft ,2 in |
9 ft x 10 ft ,2 in |
|
Second Level |
4pc Bathroom |
8 ft ,11 in |
5 ft ,11 in |
8 ft ,11 in x 5 ft ,11 in |
|
Main Level |
Utility Room |
2 ft ,9 in |
5 ft ,9 in |
2 ft ,9 in x 5 ft ,9 in |
|
Main Level |
Living Room |
13 ft ,7 in |
10 ft ,3 in |
13 ft ,7 in x 10 ft ,3 in |
|
Main Level |
Kitchen |
18 ft ,3 in |
9 ft ,11 in |
18 ft ,3 in x 9 ft ,11 in |
|
Main Level |
Dining Room |
15 ft |
11 ft ,4 in |
15 ft x 11 ft ,4 in |
https://www.realtor.ca/real-estate/28725674/10-delaware-avenue-chatham
















































































