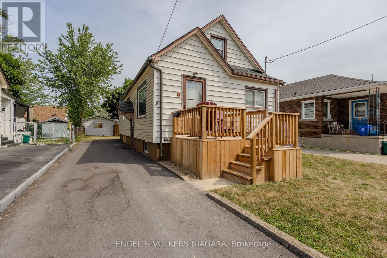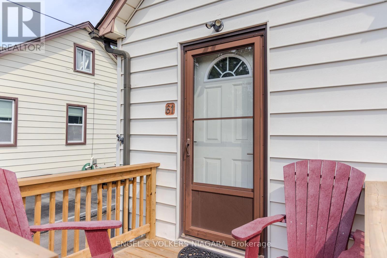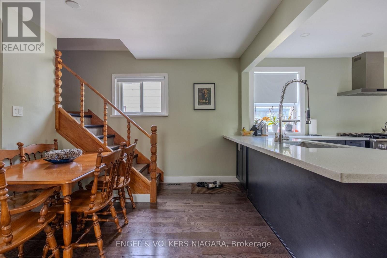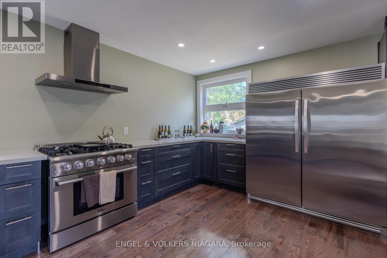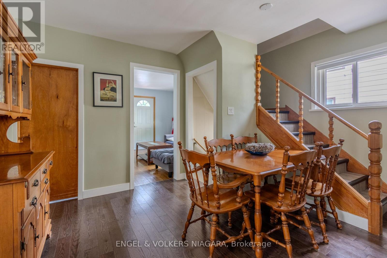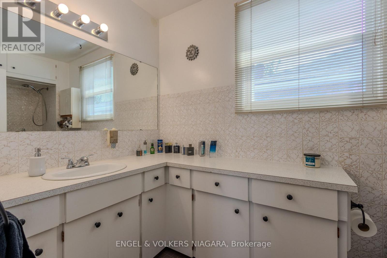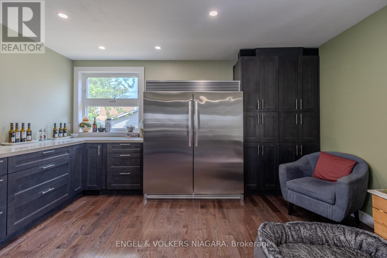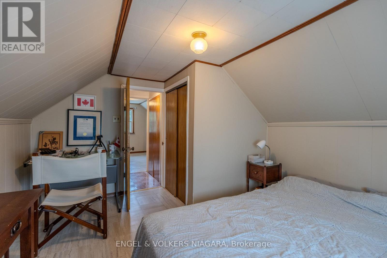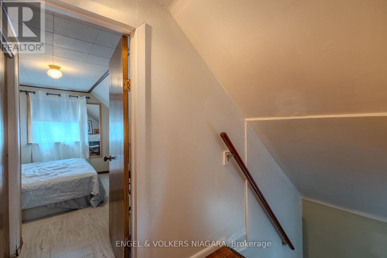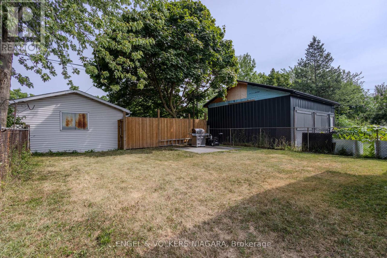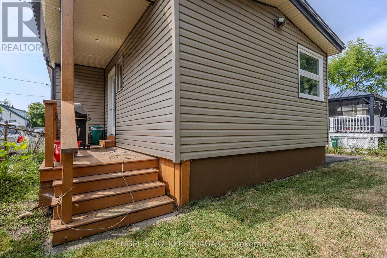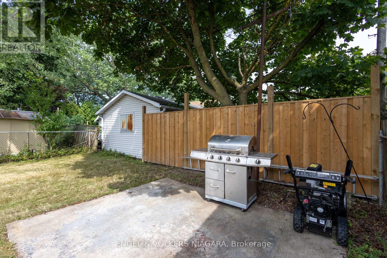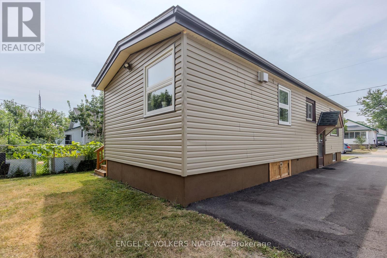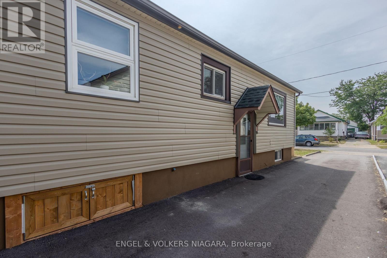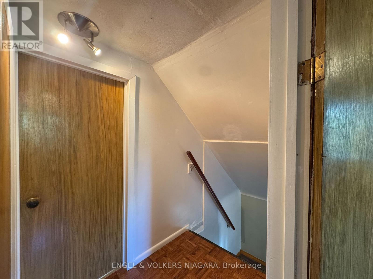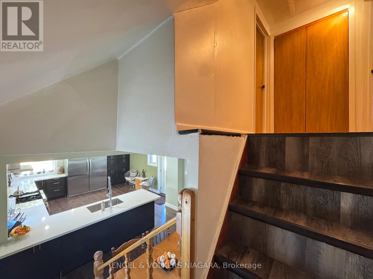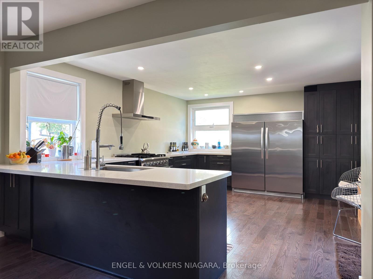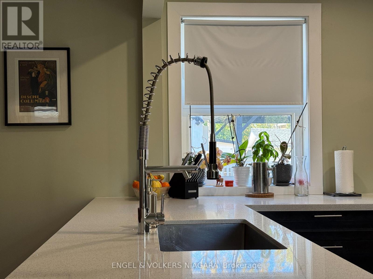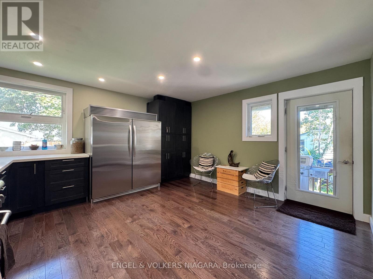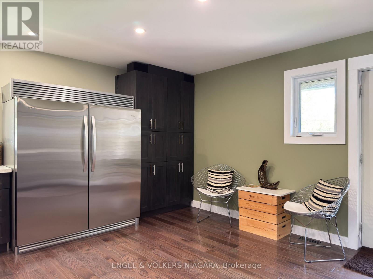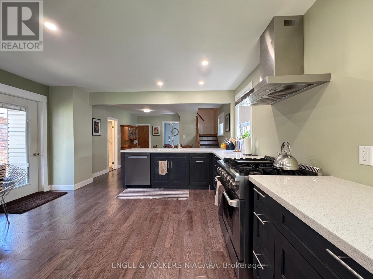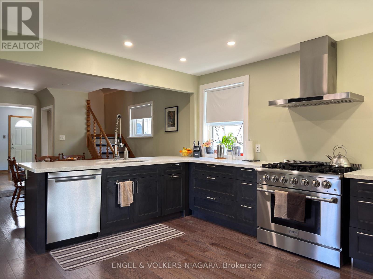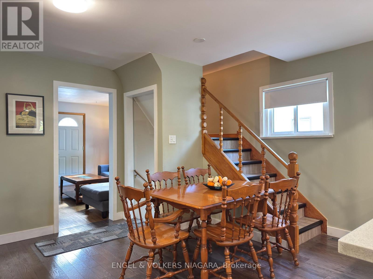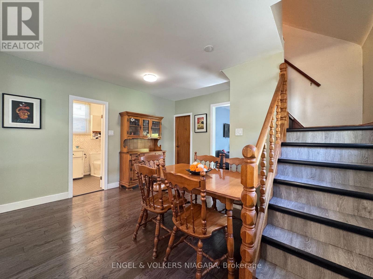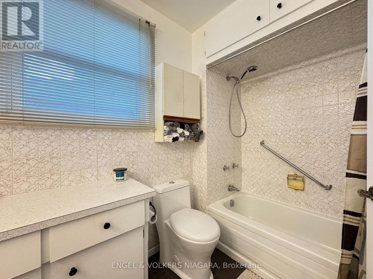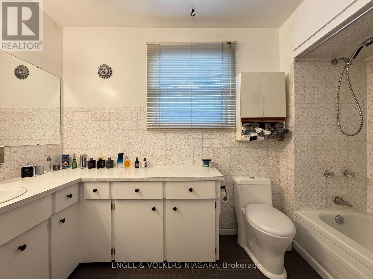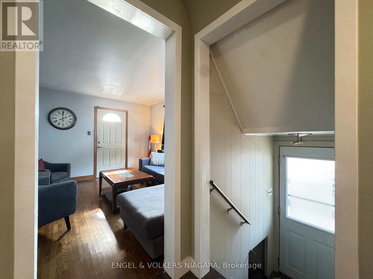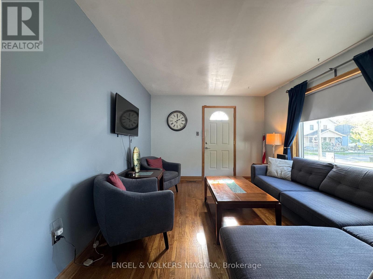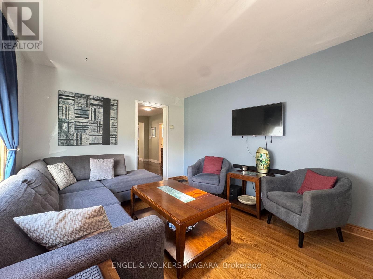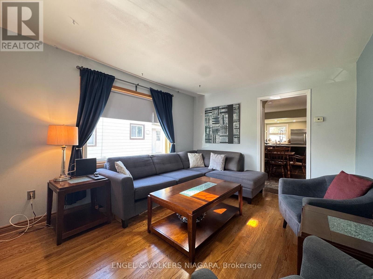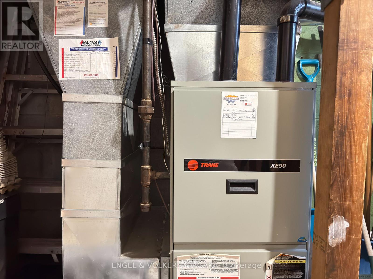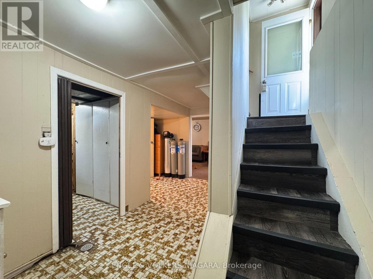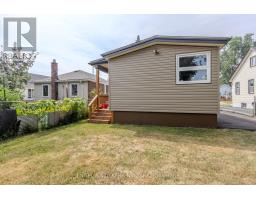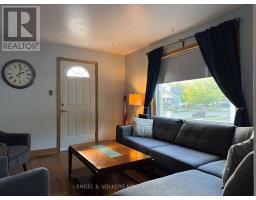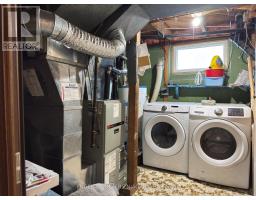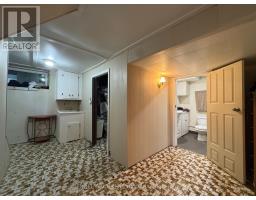3 Bedroom
3 Bathroom
1,100 - 1,500 ft2
Central Air Conditioning
Forced Air
$549,000
Great St.Catharines location, close to transit, GO Train, parks, schools, trails and shopping. This is a prime location for all your needs. The 1 1/2 story home is well-maintained with a beautiful chef's kitchen. 3 bedrooms, 2 bathrooms, and a finished basement. This move-in-ready home comes with all appliances.Easy to show, with a flexible possession date. (id:47351)
Property Details
|
MLS® Number
|
X12340999 |
|
Property Type
|
Single Family |
|
Community Name
|
458 - Western Hill |
|
Equipment Type
|
Water Heater |
|
Parking Space Total
|
3 |
|
Rental Equipment Type
|
Water Heater |
Building
|
Bathroom Total
|
3 |
|
Bedrooms Above Ground
|
3 |
|
Bedrooms Total
|
3 |
|
Appliances
|
Dishwasher, Dryer, Freezer, Stove, Washer, Refrigerator |
|
Basement Development
|
Finished |
|
Basement Type
|
N/a (finished) |
|
Construction Style Attachment
|
Detached |
|
Cooling Type
|
Central Air Conditioning |
|
Exterior Finish
|
Concrete, Aluminum Siding |
|
Foundation Type
|
Concrete |
|
Heating Fuel
|
Natural Gas |
|
Heating Type
|
Forced Air |
|
Stories Total
|
2 |
|
Size Interior
|
1,100 - 1,500 Ft2 |
|
Type
|
House |
|
Utility Water
|
Municipal Water |
Parking
Land
|
Acreage
|
No |
|
Sewer
|
Sanitary Sewer |
|
Size Depth
|
100 Ft |
|
Size Frontage
|
35 Ft |
|
Size Irregular
|
35 X 100 Ft |
|
Size Total Text
|
35 X 100 Ft |
|
Zoning Description
|
Residential |
Rooms
| Level |
Type |
Length |
Width |
Dimensions |
|
Second Level |
Bedroom |
3.41 m |
2.91 m |
3.41 m x 2.91 m |
|
Second Level |
Bedroom |
3.18 m |
2.74 m |
3.18 m x 2.74 m |
|
Basement |
Family Room |
5.4 m |
3.27 m |
5.4 m x 3.27 m |
|
Main Level |
Kitchen |
5.3 m |
4.78 m |
5.3 m x 4.78 m |
|
Main Level |
Living Room |
4.26 m |
4.15 m |
4.26 m x 4.15 m |
|
Main Level |
Primary Bedroom |
4.05 m |
2.45 m |
4.05 m x 2.45 m |
|
Main Level |
Den |
4.05 m |
3.31 m |
4.05 m x 3.31 m |
https://www.realtor.ca/real-estate/28725635/61-hamilton-street-e-st-catharines-western-hill-458-western-hill
