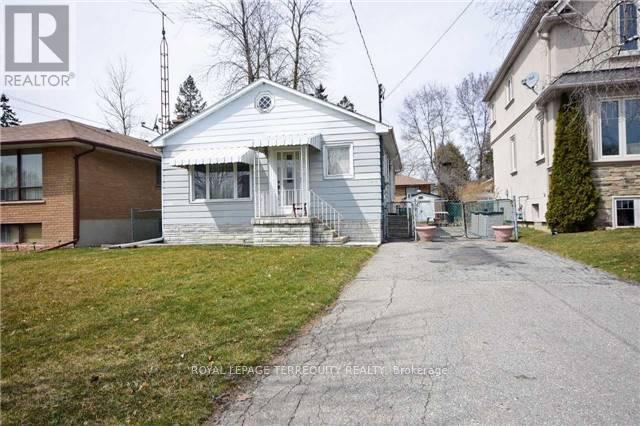3 Bedroom
3 Bathroom
700 - 1,100 ft2
Bungalow
Wall Unit
Baseboard Heaters
$799,900
Location Location Location!!! Enjoy living in this charming 2+1 bedroom Bungalow on a quiet cul-de-sac or seize the opportunity and build your dream home on the generous 40X100 ft lot in this transforming upscale Lakeview community with new custom built homes. The bungalow comes with large formal living room, eat in kitchen with lots of cabinetry, high ceiling basement with rec room, 3rd bedroom, 2pce bath and separate shower, fenced yard with patio. Close proximity to downtown Port Credit and Lakefront Promenade Park by lake Ontario. Nearby GO train stations to QEW making commute to downtown Toronto very convenient. House is being sold "As is" (id:47351)
Property Details
|
MLS® Number
|
W12340472 |
|
Property Type
|
Single Family |
|
Community Name
|
Lakeview |
|
Amenities Near By
|
Golf Nearby, Park, Schools |
|
Community Features
|
Community Centre |
|
Equipment Type
|
Water Heater |
|
Features
|
Cul-de-sac |
|
Parking Space Total
|
2 |
|
Rental Equipment Type
|
Water Heater |
Building
|
Bathroom Total
|
3 |
|
Bedrooms Above Ground
|
2 |
|
Bedrooms Below Ground
|
1 |
|
Bedrooms Total
|
3 |
|
Architectural Style
|
Bungalow |
|
Basement Development
|
Finished |
|
Basement Features
|
Separate Entrance |
|
Basement Type
|
N/a (finished) |
|
Construction Style Attachment
|
Detached |
|
Cooling Type
|
Wall Unit |
|
Exterior Finish
|
Aluminum Siding |
|
Flooring Type
|
Laminate |
|
Foundation Type
|
Unknown |
|
Half Bath Total
|
2 |
|
Heating Fuel
|
Electric |
|
Heating Type
|
Baseboard Heaters |
|
Stories Total
|
1 |
|
Size Interior
|
700 - 1,100 Ft2 |
|
Type
|
House |
|
Utility Water
|
Municipal Water |
Parking
Land
|
Acreage
|
No |
|
Fence Type
|
Fenced Yard |
|
Land Amenities
|
Golf Nearby, Park, Schools |
|
Sewer
|
Sanitary Sewer |
|
Size Depth
|
100 Ft |
|
Size Frontage
|
40 Ft |
|
Size Irregular
|
40 X 100 Ft |
|
Size Total Text
|
40 X 100 Ft |
Rooms
| Level |
Type |
Length |
Width |
Dimensions |
|
Basement |
Recreational, Games Room |
5.89 m |
3.2 m |
5.89 m x 3.2 m |
|
Basement |
Bedroom |
3.5 m |
2.88 m |
3.5 m x 2.88 m |
|
Main Level |
Living Room |
4.89 m |
3.87 m |
4.89 m x 3.87 m |
|
Main Level |
Kitchen |
3.2 m |
2.2 m |
3.2 m x 2.2 m |
|
Main Level |
Primary Bedroom |
3.48 m |
3.42 m |
3.48 m x 3.42 m |
|
Main Level |
Bedroom |
3.23 m |
3.15 m |
3.23 m x 3.15 m |
https://www.realtor.ca/real-estate/28724353/879-sixth-street-mississauga-lakeview-lakeview


