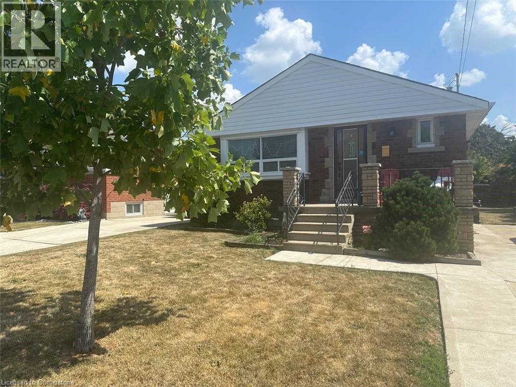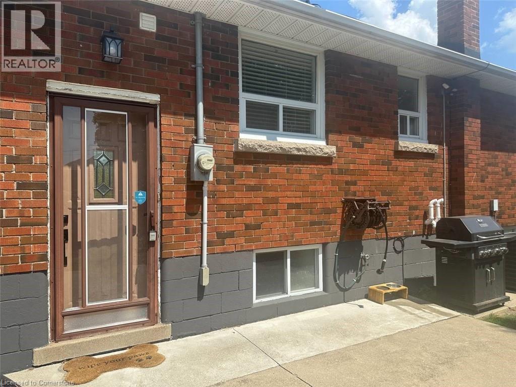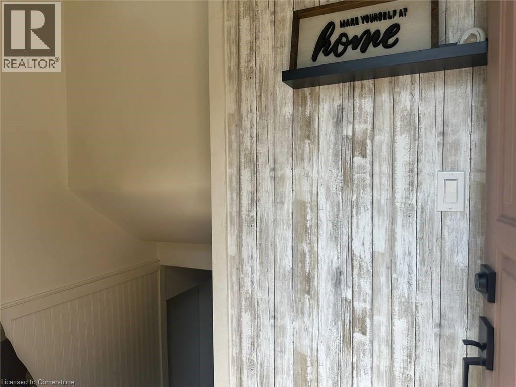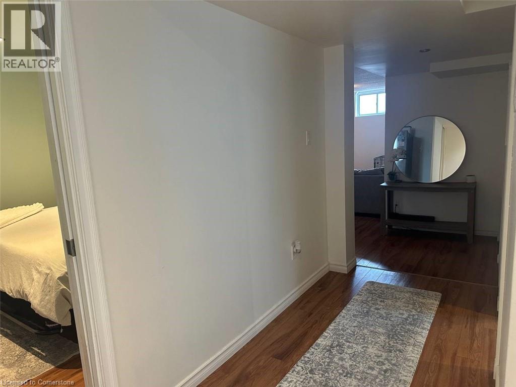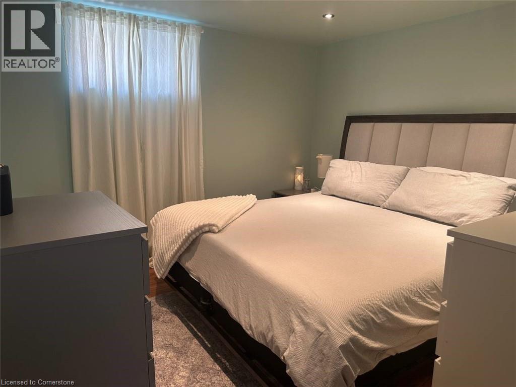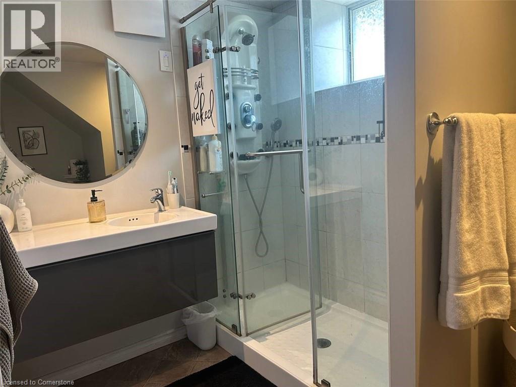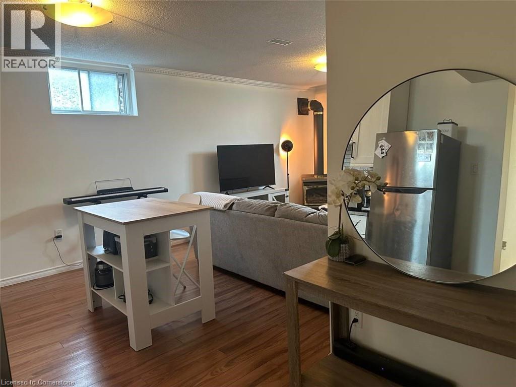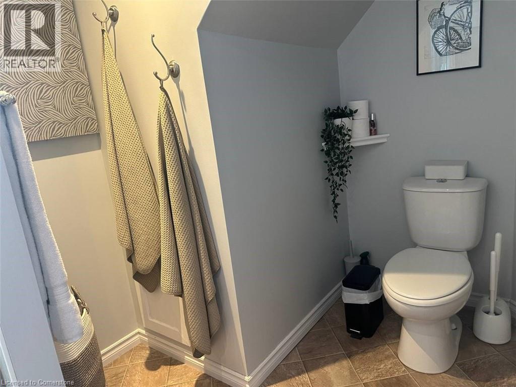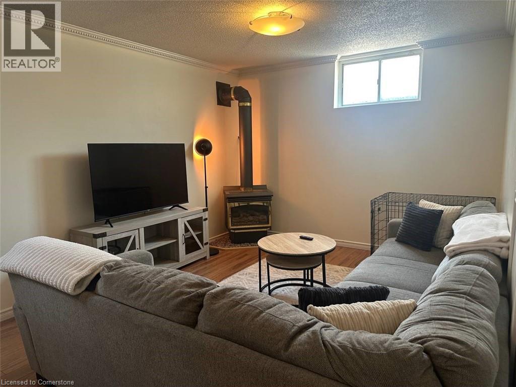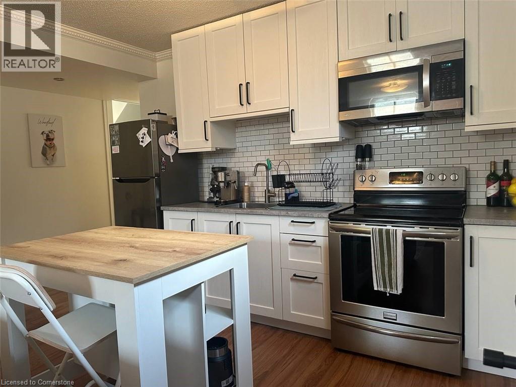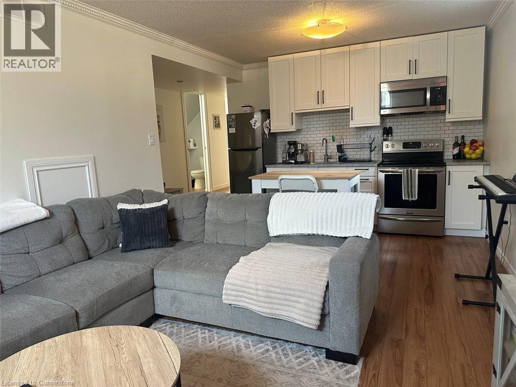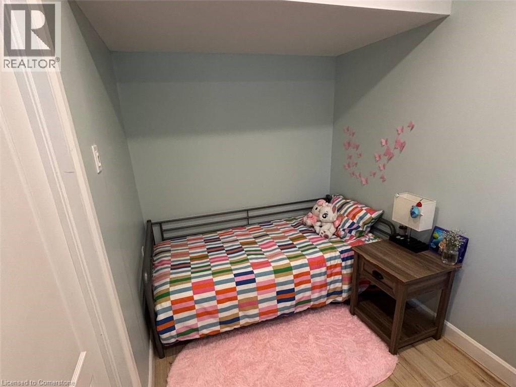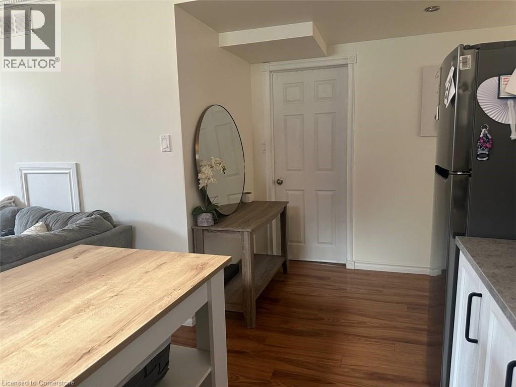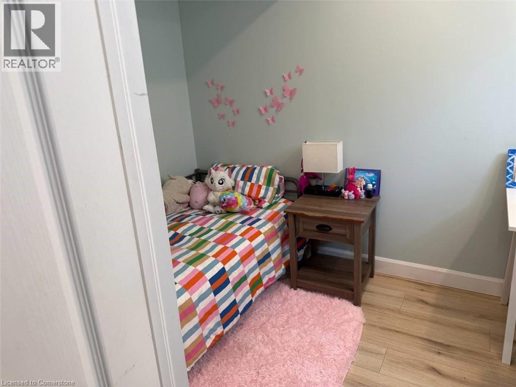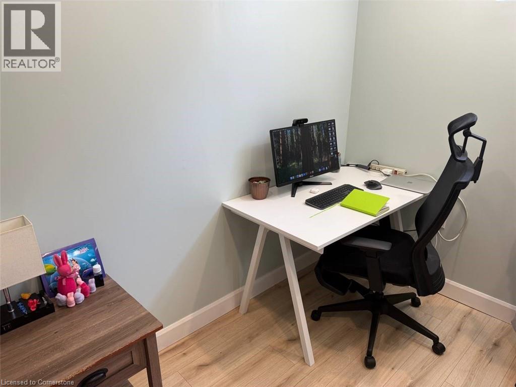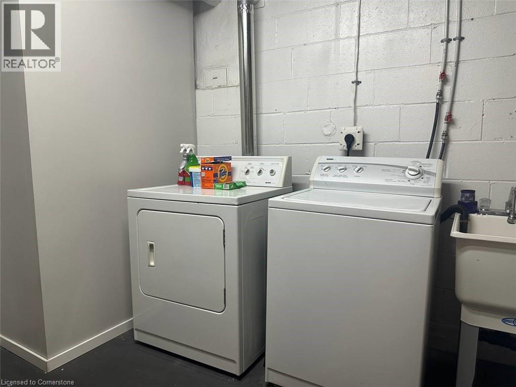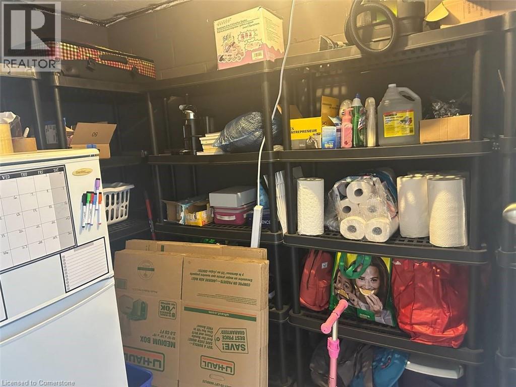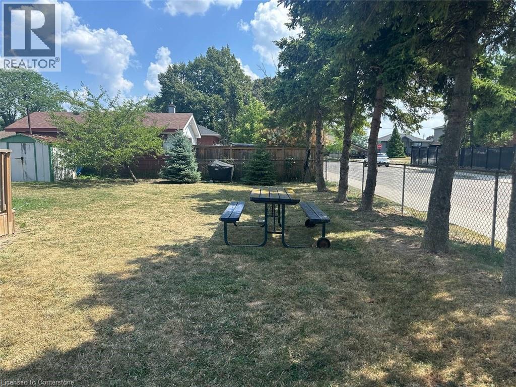253 East 44th Street Unit# Lower Hamilton, Ontario L8T 3H7
2 Bedroom
1 Bathroom
650 ft2
Central Air Conditioning
Forced Air
$1,650 MonthlyInsurance
Welcome to this newly renovated 2-bed, 1-bath lower unit on the Hamilton Mountain! The kitchen is equipped with stainless steel appliances and features an open concept design next to the spacious living room with a working fireplace. Ample street parking, a huge shared backyard, and in-suite laundry are all awaiting you in this home. Enjoy the quiet neighbourhood while being close to all amenities, including shopping, schools, parks, and public transit. (id:47351)
Property Details
| MLS® Number | 40759793 |
| Property Type | Single Family |
| Amenities Near By | Park, Public Transit, Schools, Shopping |
| Community Features | Quiet Area |
Building
| Bathroom Total | 1 |
| Bedrooms Below Ground | 2 |
| Bedrooms Total | 2 |
| Appliances | Dryer, Refrigerator, Stove, Washer |
| Basement Development | Finished |
| Basement Type | Full (finished) |
| Construction Style Attachment | Detached |
| Cooling Type | Central Air Conditioning |
| Exterior Finish | Brick |
| Foundation Type | Block |
| Heating Fuel | Natural Gas |
| Heating Type | Forced Air |
| Stories Total | 1 |
| Size Interior | 650 Ft2 |
| Type | House |
| Utility Water | Municipal Water |
Land
| Acreage | No |
| Land Amenities | Park, Public Transit, Schools, Shopping |
| Sewer | Municipal Sewage System |
| Size Depth | 104 Ft |
| Size Frontage | 42 Ft |
| Size Total Text | Unknown |
| Zoning Description | C |
Rooms
| Level | Type | Length | Width | Dimensions |
|---|---|---|---|---|
| Basement | Laundry Room | 7'0'' x 10'0'' | ||
| Basement | 3pc Bathroom | Measurements not available | ||
| Basement | Bedroom | 6'7'' x 11'4'' | ||
| Basement | Bedroom | 10'7'' x 10'7'' | ||
| Basement | Kitchen | 21'0'' x 10'10'' |
https://www.realtor.ca/real-estate/28723619/253-east-44th-street-unit-lower-hamilton
