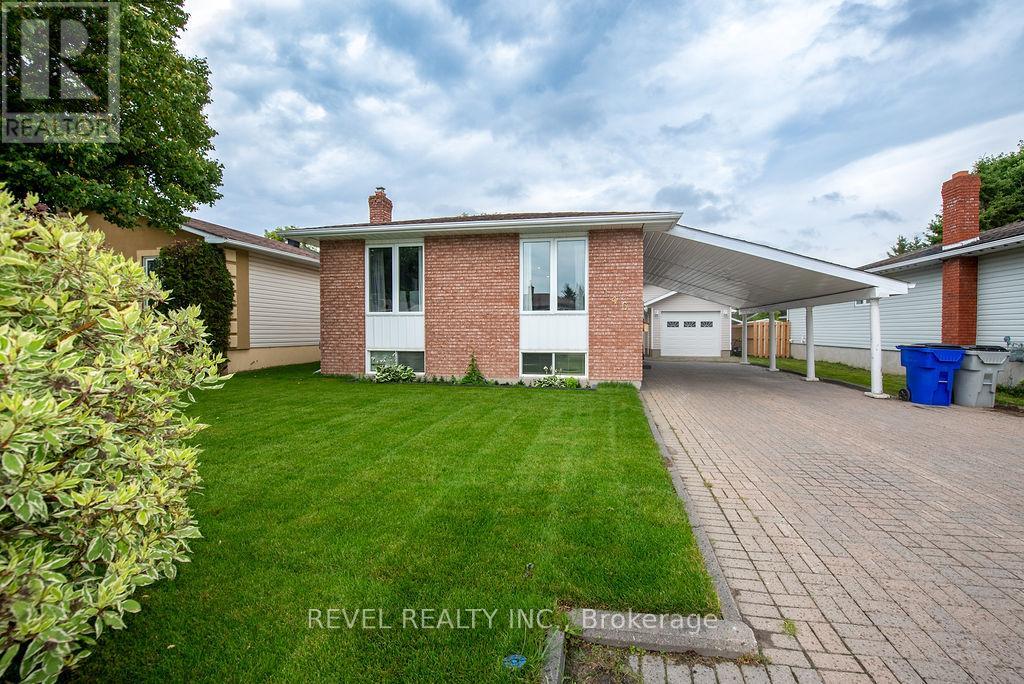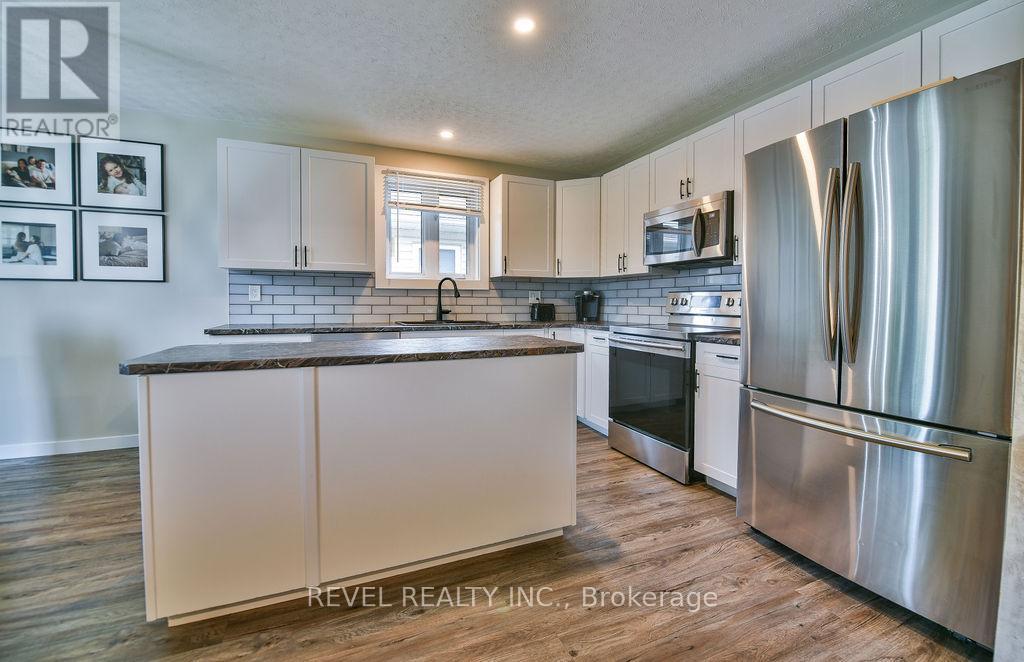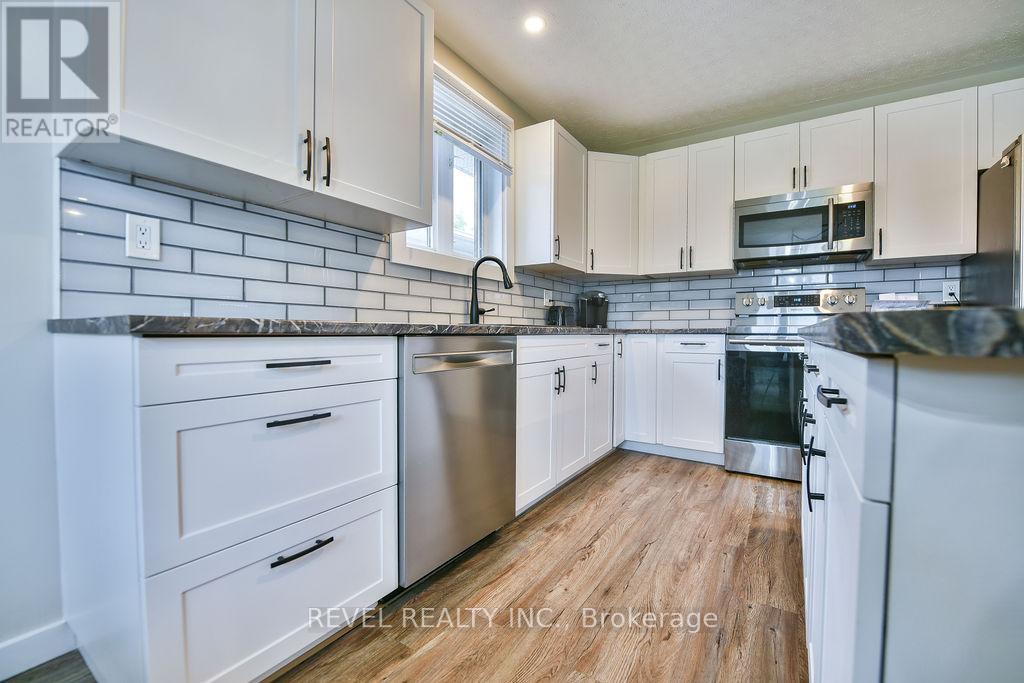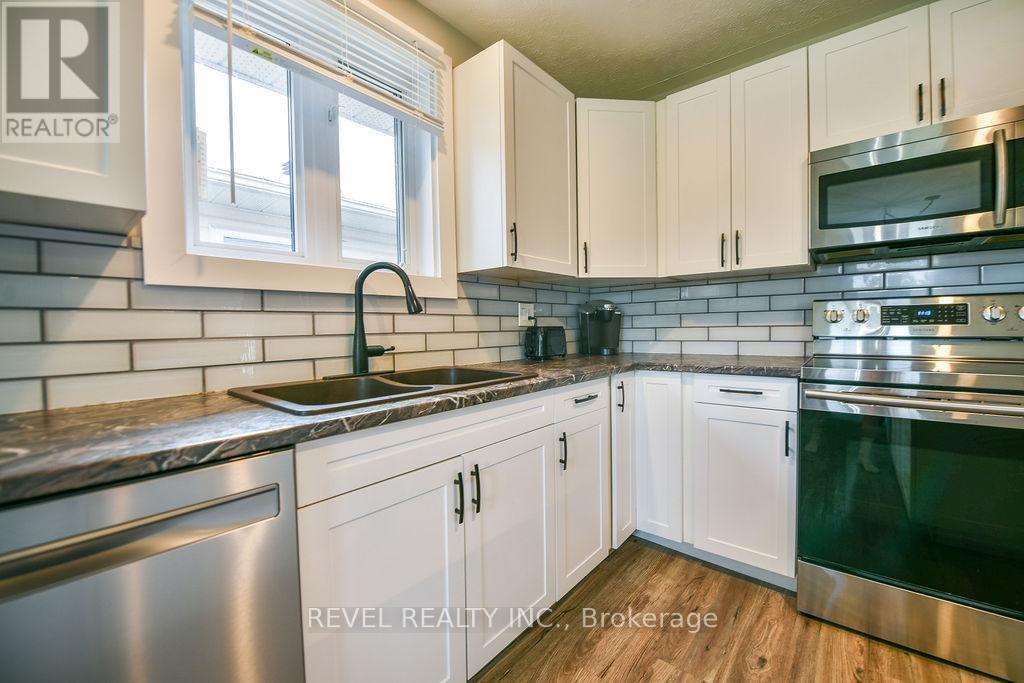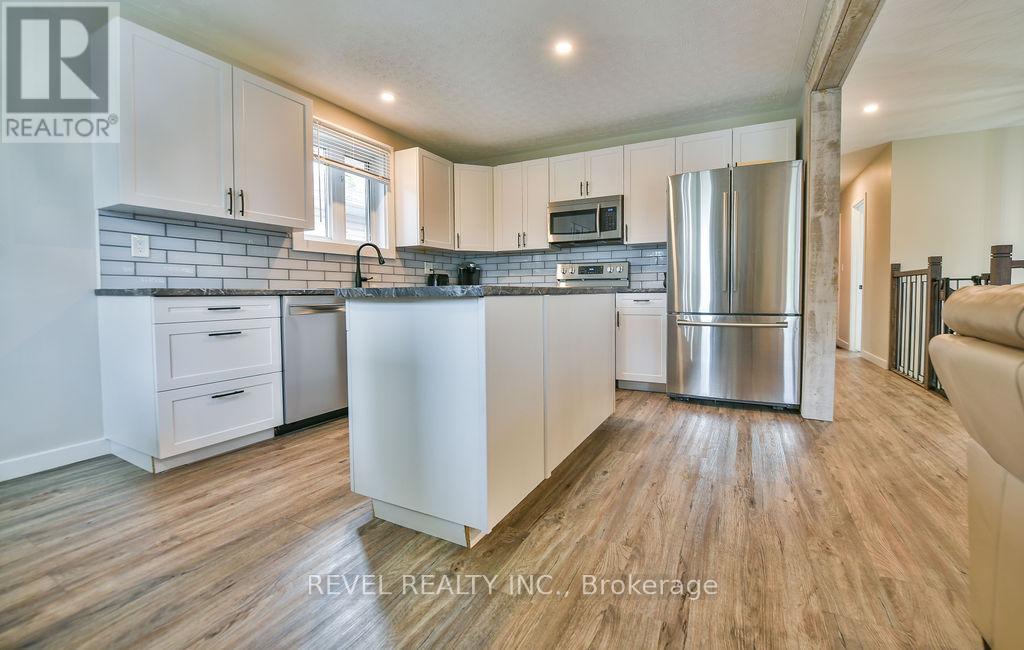146 Philip Street Timmins, Ontario P4R 1J4
4 Bedroom
2 Bathroom
700 - 1,100 ft2
Bungalow
Fireplace
Central Air Conditioning
Forced Air
$479,900
Turn-key renovated 3+1 bedroom, 2 bathroom bungalow offering 1,100 sq ft in the sought-after area of Mountjoy. Features a 530 sq ft heated detached garage plus a carport, an interlock driveway with parking for 5 plus the garage, and a spacious rec room with a gas fireplace. Showcasing a modern look with so many impressive updates, this home includes all appliances and is beautifully finished throughout sure to impress! (id:47351)
Open House
This property has open houses!
August
16
Saturday
Starts at:
11:00 am
Ends at:1:00 pm
Property Details
| MLS® Number | T12339827 |
| Property Type | Single Family |
| Community Name | MTJ - Main Area |
| Amenities Near By | Public Transit, Schools |
| Equipment Type | Furnace |
| Parking Space Total | 6 |
| Rental Equipment Type | Furnace |
| Structure | Deck |
Building
| Bathroom Total | 2 |
| Bedrooms Above Ground | 3 |
| Bedrooms Below Ground | 1 |
| Bedrooms Total | 4 |
| Amenities | Fireplace(s) |
| Appliances | Water Heater, Central Vacuum, Dryer, Stove, Washer, Refrigerator |
| Architectural Style | Bungalow |
| Basement Development | Finished |
| Basement Type | Full (finished) |
| Construction Style Attachment | Detached |
| Cooling Type | Central Air Conditioning |
| Exterior Finish | Aluminum Siding, Brick Facing |
| Fireplace Present | Yes |
| Fireplace Total | 1 |
| Foundation Type | Poured Concrete |
| Heating Fuel | Natural Gas |
| Heating Type | Forced Air |
| Stories Total | 1 |
| Size Interior | 700 - 1,100 Ft2 |
| Type | House |
| Utility Water | Municipal Water |
Parking
| Detached Garage | |
| Garage |
Land
| Acreage | No |
| Land Amenities | Public Transit, Schools |
| Sewer | Sanitary Sewer |
| Size Depth | 100 Ft |
| Size Frontage | 52 Ft |
| Size Irregular | 52 X 100 Ft |
| Size Total Text | 52 X 100 Ft|under 1/2 Acre |
| Zoning Description | Na-r1 |
Rooms
| Level | Type | Length | Width | Dimensions |
|---|---|---|---|---|
| Basement | Bedroom 4 | 3.6 m | 3.3 m | 3.6 m x 3.3 m |
| Basement | Recreational, Games Room | 6.8 m | 6 m | 6.8 m x 6 m |
| Basement | Laundry Room | 3.3 m | 2.5 m | 3.3 m x 2.5 m |
| Basement | Other | 2.6 m | 1.8 m | 2.6 m x 1.8 m |
| Main Level | Living Room | 5 m | 3.4 m | 5 m x 3.4 m |
| Main Level | Dining Room | 3.4 m | 2.4 m | 3.4 m x 2.4 m |
| Main Level | Kitchen | 3.4 m | 3.3 m | 3.4 m x 3.3 m |
| Main Level | Primary Bedroom | 4 m | 3.5 m | 4 m x 3.5 m |
| Main Level | Bedroom 2 | 3.5 m | 2.7 m | 3.5 m x 2.7 m |
| Main Level | Bedroom 3 | 3.4 m | 2.9 m | 3.4 m x 2.9 m |
Utilities
| Cable | Available |
| Electricity | Installed |
| Sewer | Installed |
https://www.realtor.ca/real-estate/28722463/146-philip-street-timmins-mtj-main-area-mtj-main-area
