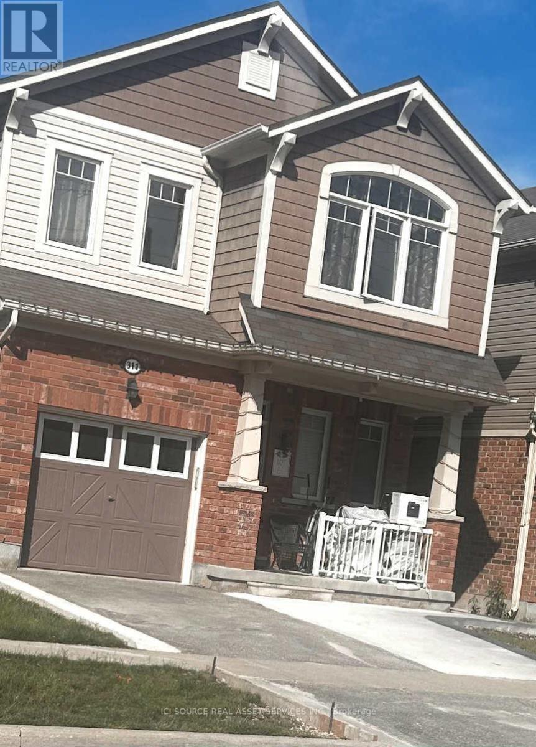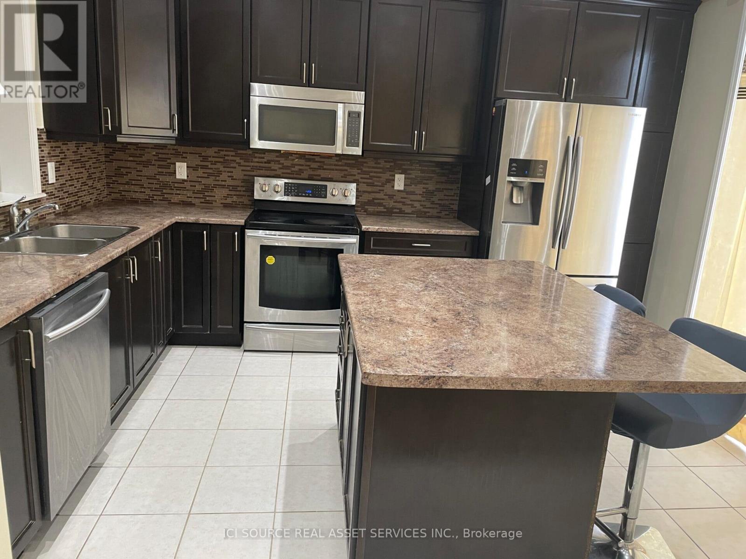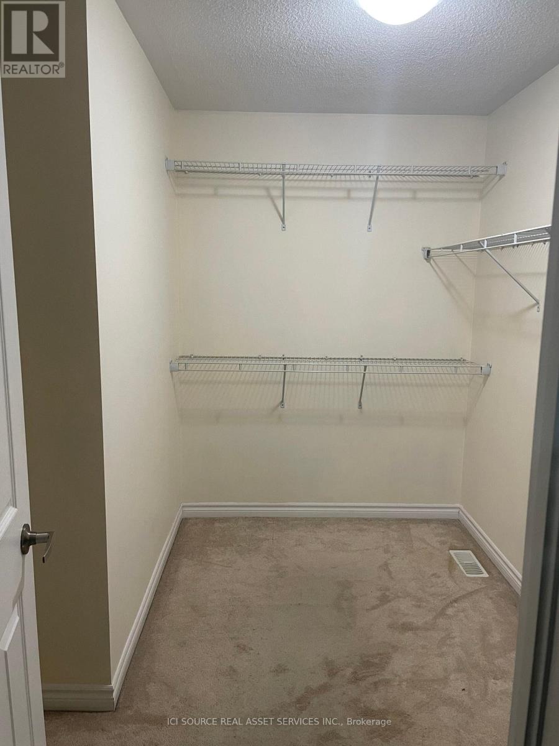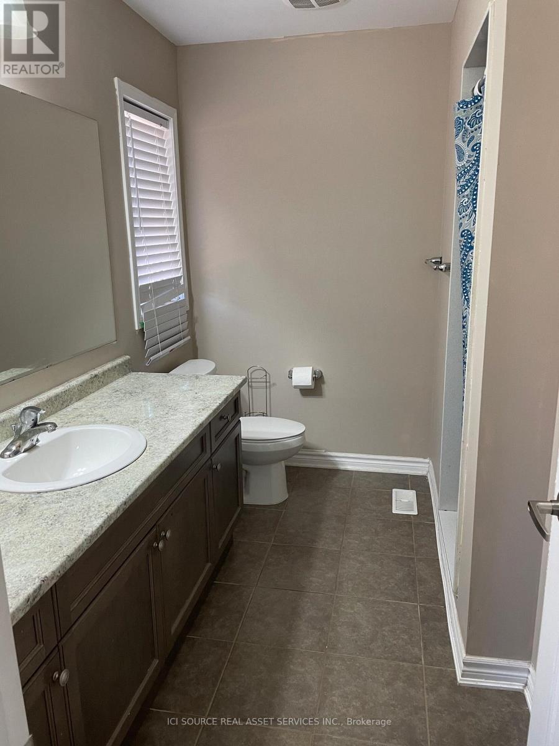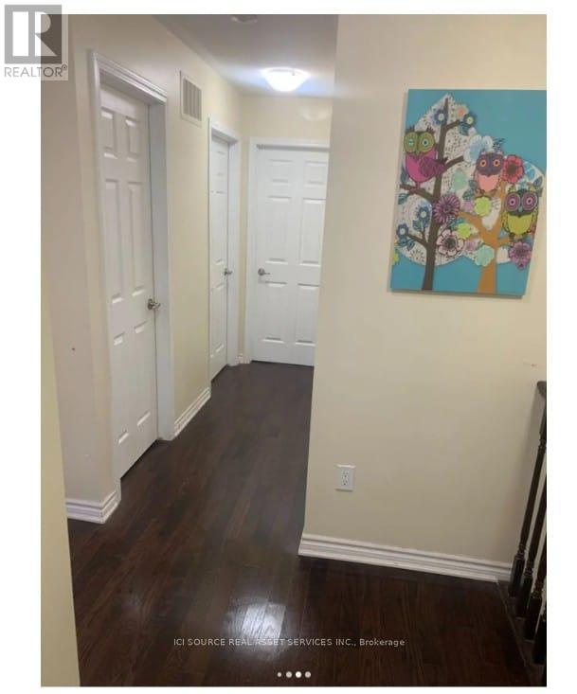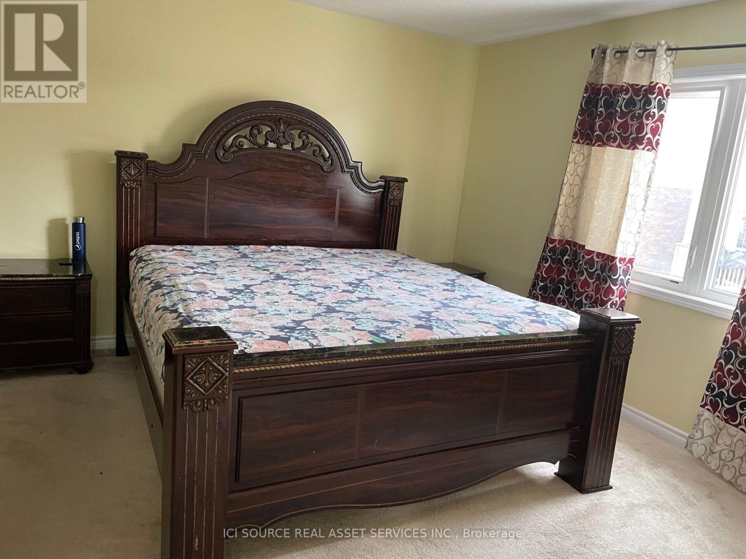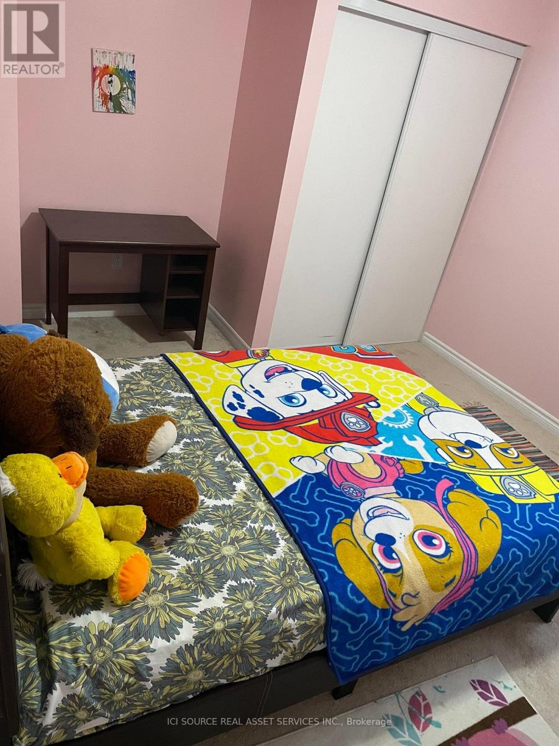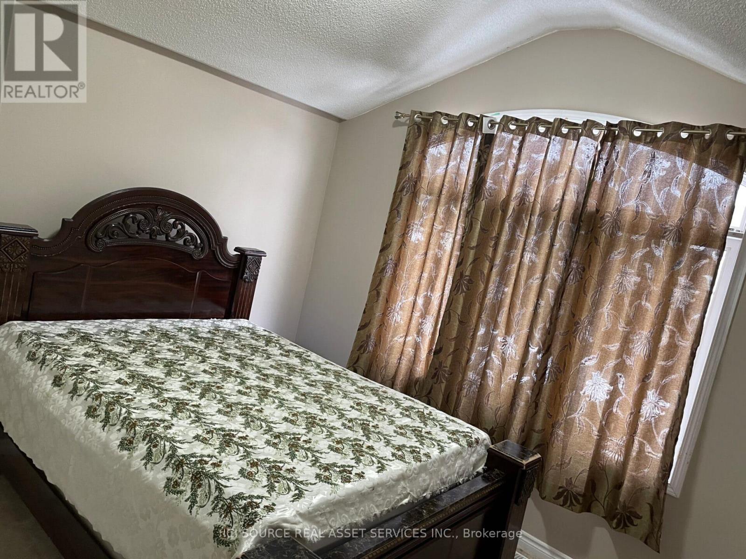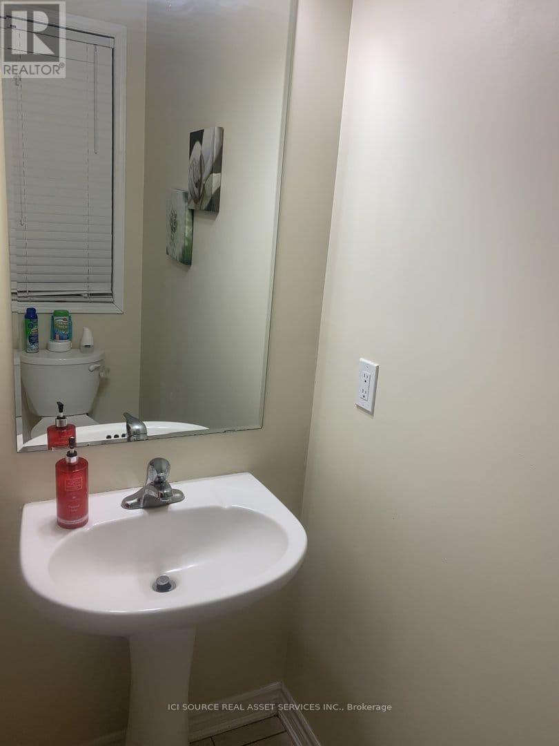4 Bedroom
3 Bathroom
1,500 - 2,000 ft2
Central Air Conditioning, Ventilation System
Forced Air
$3,250 Monthly
4 Bedroom Detached Upper Portion for Rent :Great Location-James Snow Parkway and Trudeau Drive Available from 1st October 2025. Excellent Location, Spacious upper portion of a detached home, 4 bedrooms, 2.5 bathrooms, 2 parking spots, and a private fenced backyard. Ideal for families or working professionals. (Basement is rented separately with its own private entrance) Features: Approx. 2,000 sq ft Mattamy-built, Energy Star model. Open-concept layout with hardwood floors & 9 ft ceilings. Modern eat-in kitchen with island, stainless steel appliances & backsplash. Breakfast area with walk-out to interlocked patio. Master bedroom with walk-in closet. Laundry on upper level (not shared). Prime Location: Near Hwy 401, GO Station, Walmart Plaza. Major Intersection-James Snow Parkway and Trudeau Drive. Steps to the school bus stop, parks, elementary & high schools. No Smoking. Rent $3250+ 70 % Utilities | 1-Year Lease. First & last months rent, credit check, job letter & references required. AAA tenants only. Tenant pays 70 %utilities, water heater rental & insurance. *For Additional Property Details Click The Brochure Icon Below* (id:47351)
Property Details
|
MLS® Number
|
W12339666 |
|
Property Type
|
Single Family |
|
Community Name
|
1027 - CL Clarke |
|
Features
|
Sump Pump |
|
Parking Space Total
|
2 |
Building
|
Bathroom Total
|
3 |
|
Bedrooms Above Ground
|
4 |
|
Bedrooms Total
|
4 |
|
Appliances
|
Garage Door Opener Remote(s), Water Heater, Water Meter, Dishwasher, Dryer, Stove, Washer, Refrigerator |
|
Construction Style Attachment
|
Detached |
|
Cooling Type
|
Central Air Conditioning, Ventilation System |
|
Exterior Finish
|
Brick |
|
Half Bath Total
|
1 |
|
Heating Fuel
|
Natural Gas |
|
Heating Type
|
Forced Air |
|
Stories Total
|
2 |
|
Size Interior
|
1,500 - 2,000 Ft2 |
|
Type
|
House |
|
Utility Water
|
Municipal Water |
Parking
Land
Rooms
| Level |
Type |
Length |
Width |
Dimensions |
|
Main Level |
Bedroom |
3.84 m |
4.5 m |
3.84 m x 4.5 m |
|
Main Level |
Bedroom 2 |
3.16 m |
3 m |
3.16 m x 3 m |
|
Main Level |
Bedroom 3 |
3.44 m |
3 m |
3.44 m x 3 m |
|
Main Level |
Bedroom 4 |
3 m |
3 m |
3 m x 3 m |
https://www.realtor.ca/real-estate/28722694/upper-311-cedar-hedge-road-milton-cl-clarke-1027-cl-clarke
