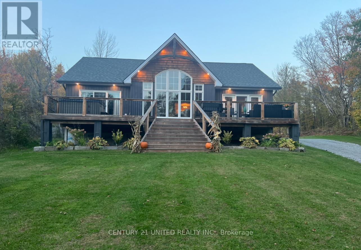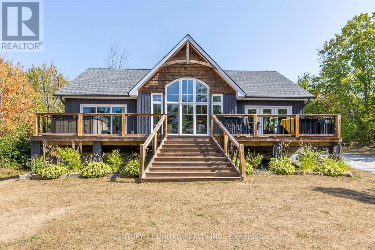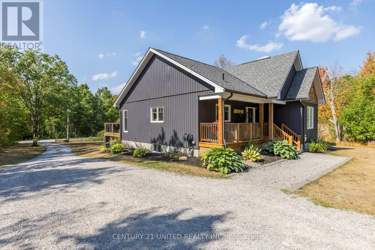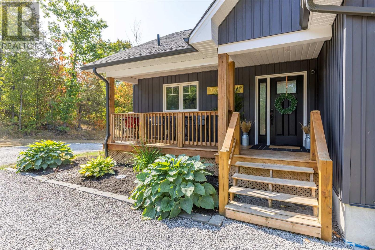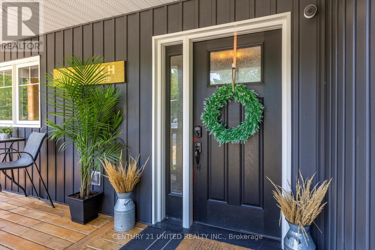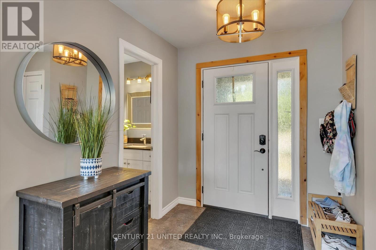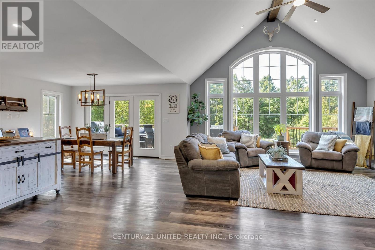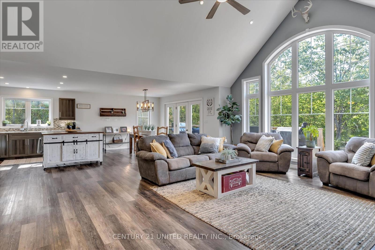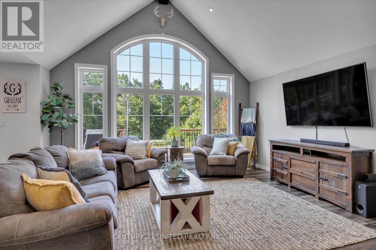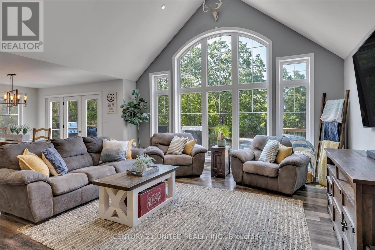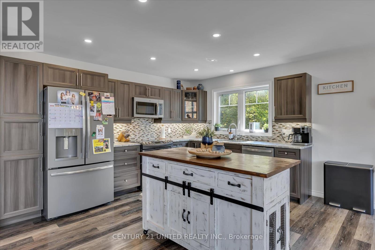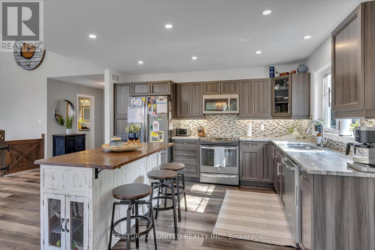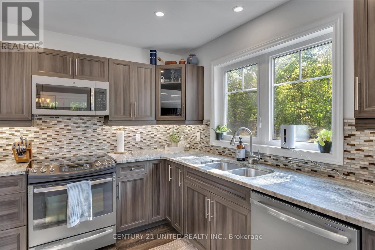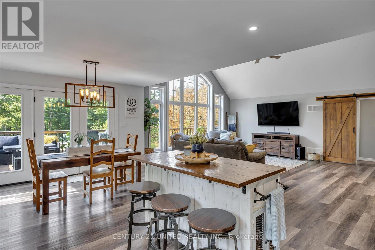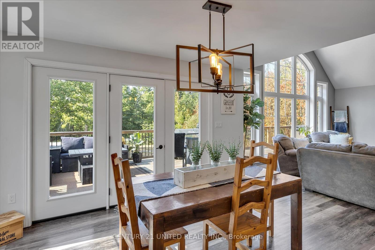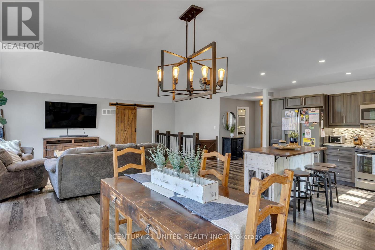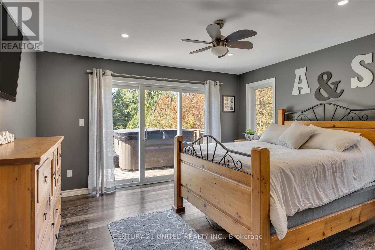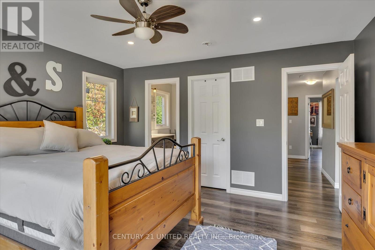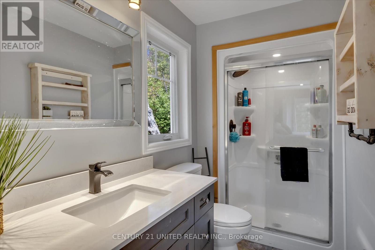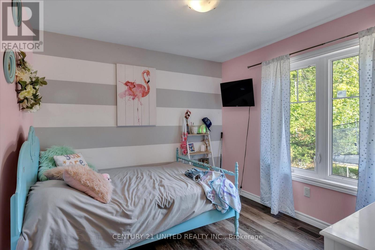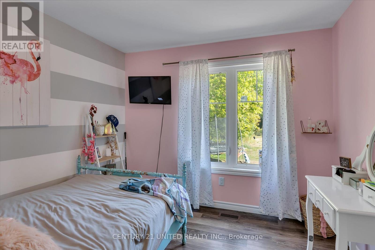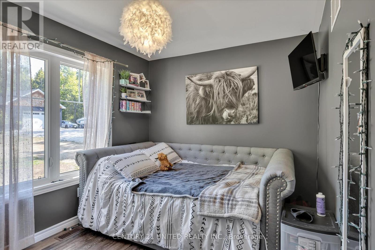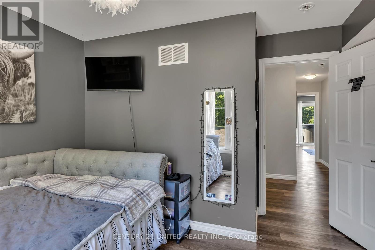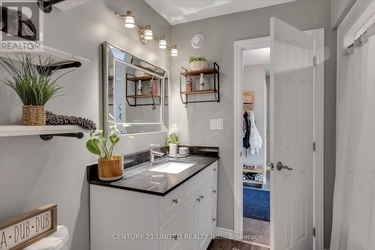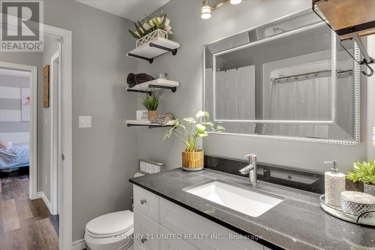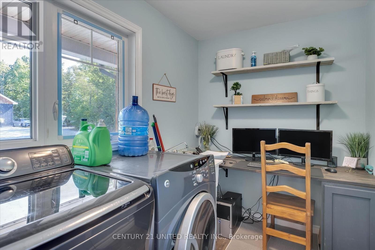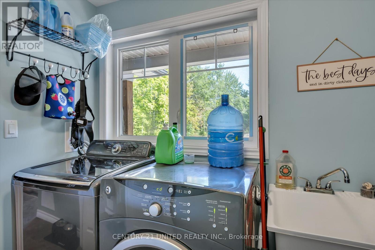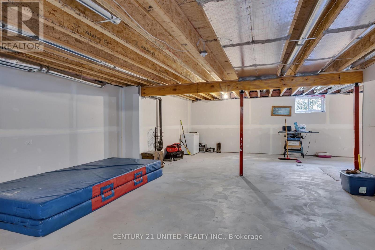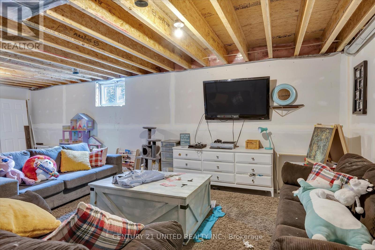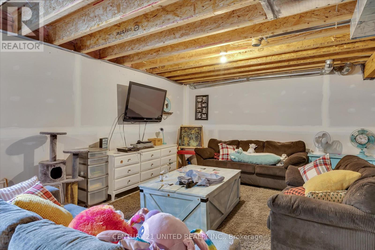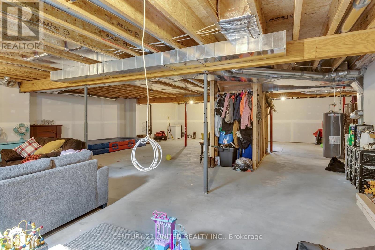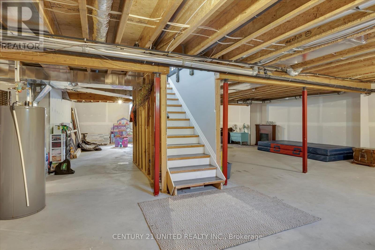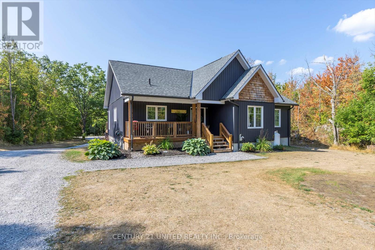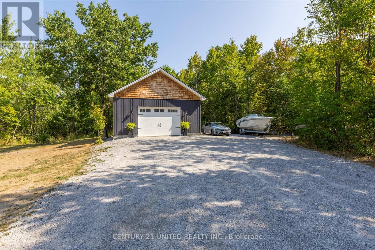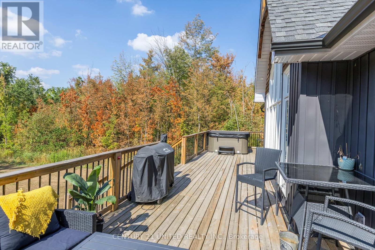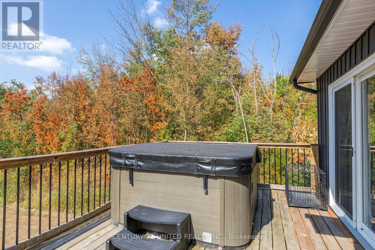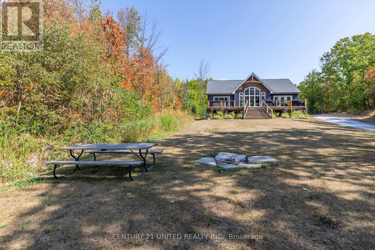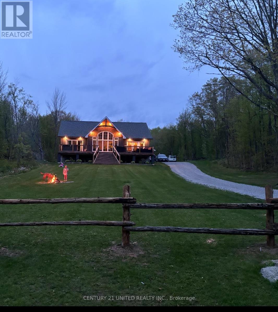3 Bedroom
2 Bathroom
1,500 - 2,000 ft2
Raised Bungalow
Central Air Conditioning
Forced Air
Acreage
Landscaped
$929,000
Welcome to 25 Nichols Court, a picturesque country retreat nestled between Bobcaygeon and Flynn's Corners. Built in 2017, this charming 3-bedroom, 2-bath home sits on over 6 private acres, offering peaceful rural living just a short drive from town conveniences. The bright and airy open-concept layout features a spacious kitchen, dining, and living area with soaring ceilings and large windows that flood the space with natural light. Enjoy the scenery and quiet nights from the included hot tub! Perfect for nature lovers or anyone seeking space and serenity. Enjoy the flexibility of a detached 2-car garage/shop - ideal for hobbies, storage, or workspace. A beautiful escape with endless possibilities! (id:47351)
Property Details
|
MLS® Number
|
X12339678 |
|
Property Type
|
Single Family |
|
Community Name
|
Bobcaygeon |
|
Amenities Near By
|
Schools |
|
Community Features
|
School Bus |
|
Features
|
Cul-de-sac, Wooded Area, Irregular Lot Size, Partially Cleared, Lighting |
|
Parking Space Total
|
15 |
|
Structure
|
Deck, Workshop |
Building
|
Bathroom Total
|
2 |
|
Bedrooms Above Ground
|
3 |
|
Bedrooms Total
|
3 |
|
Age
|
6 To 15 Years |
|
Appliances
|
Hot Tub, Water Heater, Water Softener, Dishwasher, Dryer, Microwave, Stove, Washer, Refrigerator |
|
Architectural Style
|
Raised Bungalow |
|
Basement Development
|
Unfinished |
|
Basement Type
|
Full (unfinished) |
|
Construction Style Attachment
|
Detached |
|
Cooling Type
|
Central Air Conditioning |
|
Exterior Finish
|
Vinyl Siding |
|
Fire Protection
|
Smoke Detectors |
|
Foundation Type
|
Insulated Concrete Forms |
|
Heating Fuel
|
Propane |
|
Heating Type
|
Forced Air |
|
Stories Total
|
1 |
|
Size Interior
|
1,500 - 2,000 Ft2 |
|
Type
|
House |
|
Utility Water
|
Drilled Well |
Parking
Land
|
Acreage
|
Yes |
|
Land Amenities
|
Schools |
|
Landscape Features
|
Landscaped |
|
Sewer
|
Septic System |
|
Size Depth
|
481 Ft ,1 In |
|
Size Frontage
|
646 Ft ,6 In |
|
Size Irregular
|
646.5 X 481.1 Ft ; Irregular |
|
Size Total Text
|
646.5 X 481.1 Ft ; Irregular|5 - 9.99 Acres |
|
Zoning Description
|
Ru Ei |
Rooms
| Level |
Type |
Length |
Width |
Dimensions |
|
Basement |
Other |
12.34 m |
13.53 m |
12.34 m x 13.53 m |
|
Main Level |
Kitchen |
3.82 m |
4.07 m |
3.82 m x 4.07 m |
|
Main Level |
Dining Room |
3.05 m |
4.07 m |
3.05 m x 4.07 m |
|
Main Level |
Living Room |
7.05 m |
5.4 m |
7.05 m x 5.4 m |
|
Main Level |
Primary Bedroom |
4.16 m |
4.19 m |
4.16 m x 4.19 m |
|
Main Level |
Bathroom |
2.99 m |
1.44 m |
2.99 m x 1.44 m |
|
Main Level |
Bedroom |
3.04 m |
3.07 m |
3.04 m x 3.07 m |
|
Main Level |
Bedroom |
3.4 m |
3.35 m |
3.4 m x 3.35 m |
|
Main Level |
Bathroom |
2.46 m |
2.2 m |
2.46 m x 2.2 m |
|
Main Level |
Laundry Room |
1.89 m |
2.81 m |
1.89 m x 2.81 m |
Utilities
https://www.realtor.ca/real-estate/28722279/25-nichols-court-kawartha-lakes-bobcaygeon-bobcaygeon
