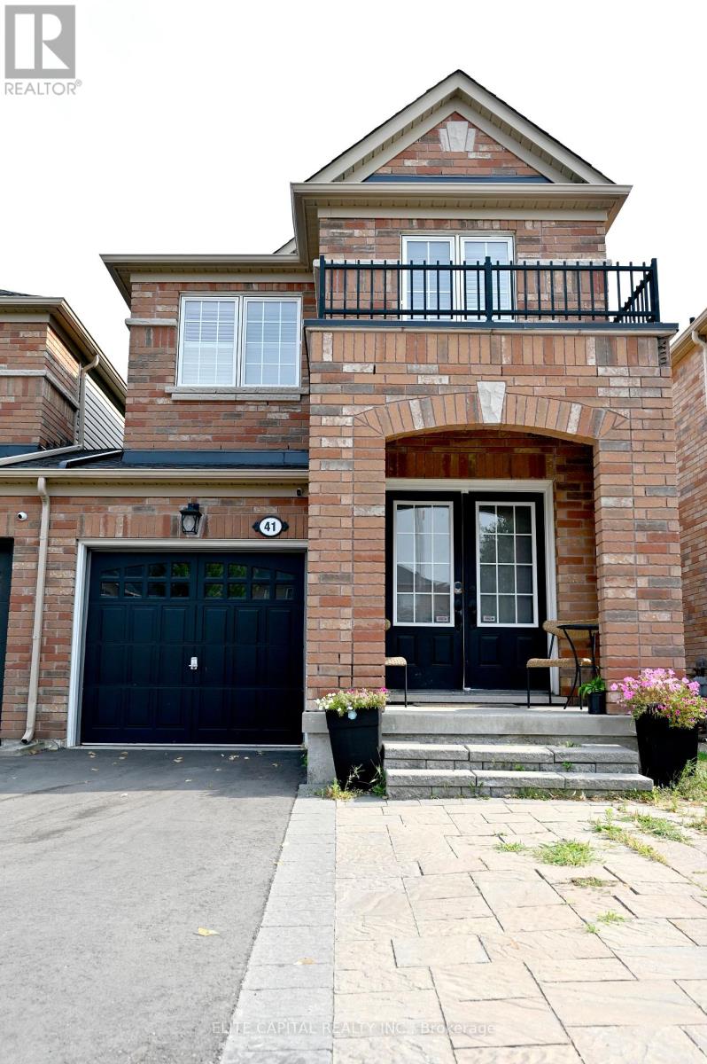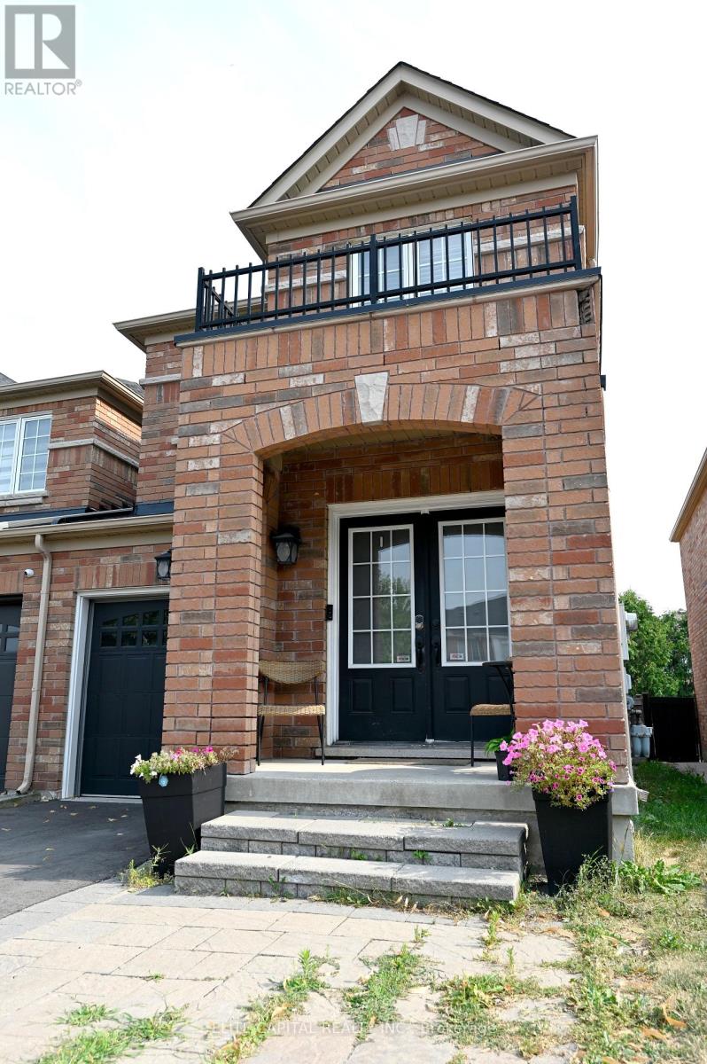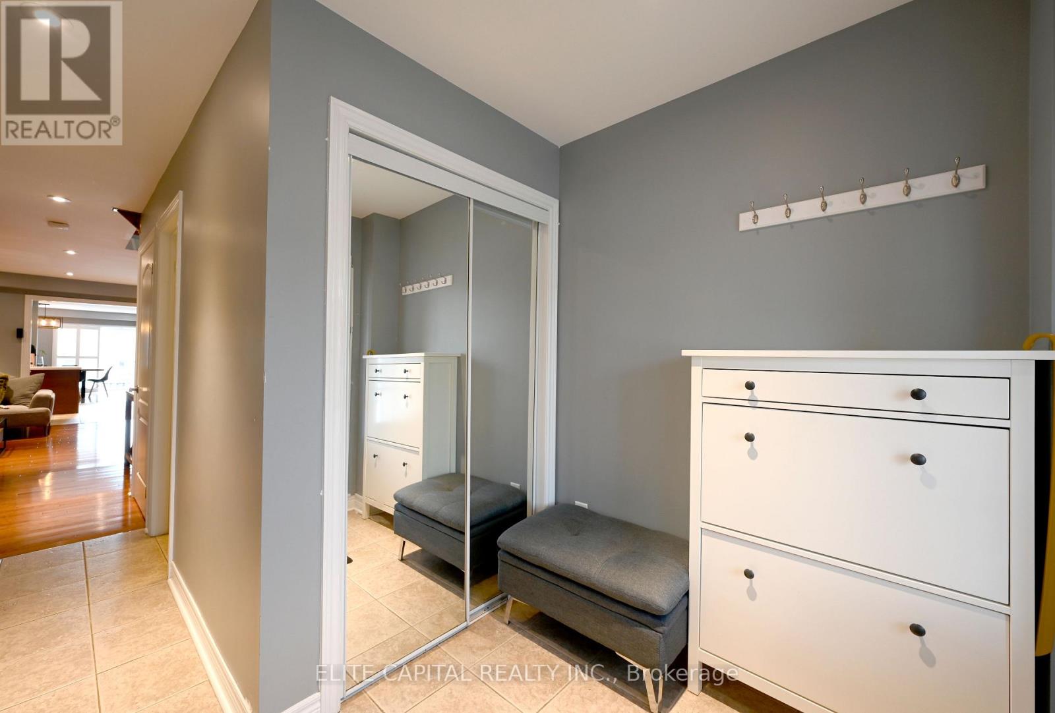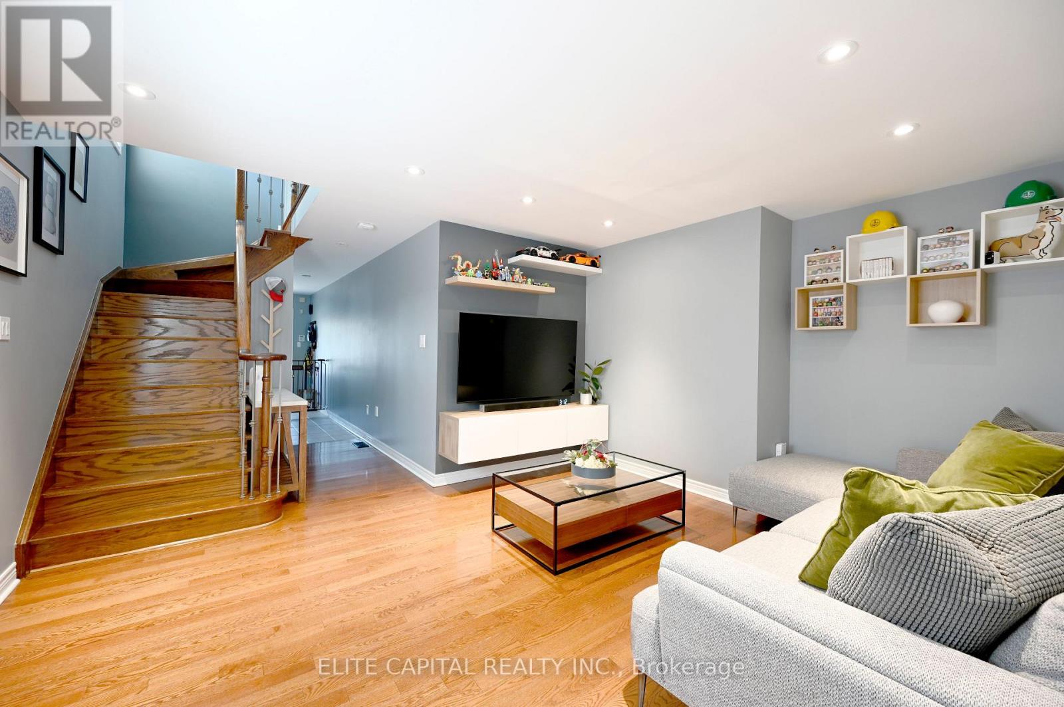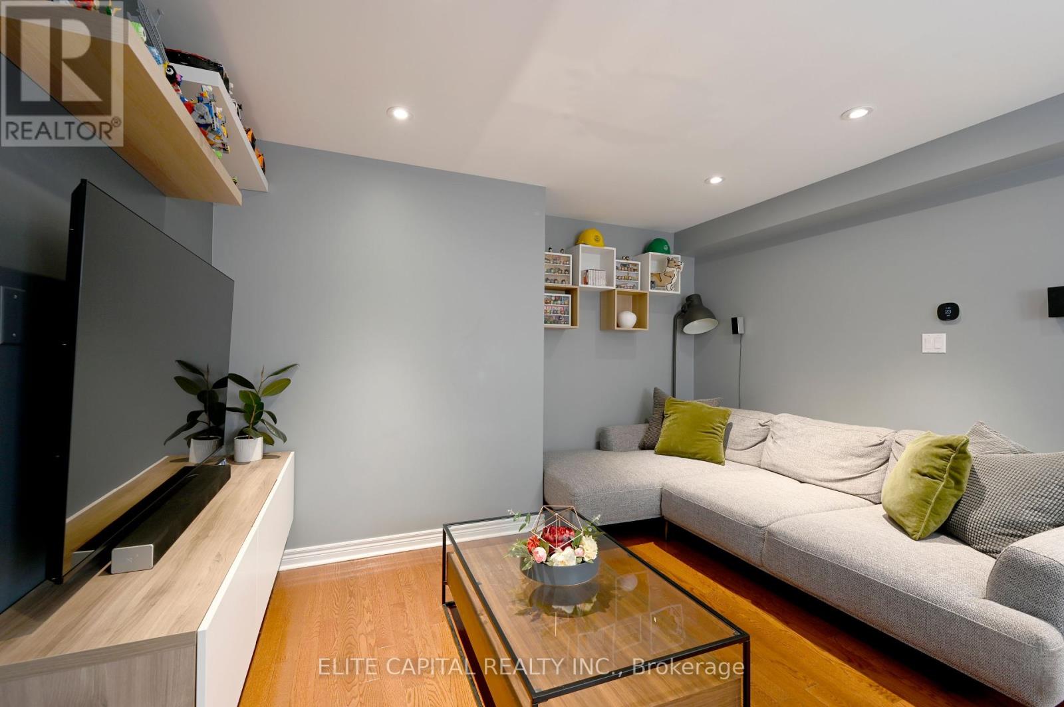4 Bedroom
3 Bathroom
1,500 - 2,000 ft2
Fireplace
Central Air Conditioning
Heat Pump
$999,000
Rare Premium Lot Connected only by Garage! Upgraded 4-Bedroom, 3-Bathroom Smart Home in a Private Court. Nearly 2000 sqft of modern living on a quiet, family-friendly closed court with no through traffic In High Demand Vellore Village Location! Open Concept Featuring Hardwood Floors, California Shutters, and Pot Lights throughout for a bright, airy feel. The Modern Kitchen boasts Smart LG stainless steel appliances, quartz countertops, a custom backsplash, pot filler, and a centre island - perfect for entertaining. Step outside to a Private, Fenced Backyard with a gas BBQ hook-up (Weber BBQ included), ideal for gatherings. Enjoy smart home upgrades including a video doorbell, backyard light camera, Wi-Fi garage opener, smart thermostat, and smart light switches. Meticulously Maintained with Major Recent Upgrades: new Roof (2024), new Heat Pump (2024), new High-Efficiency Furnace (2024), new High-Efficiency Hybrid Hot Water Tank (2024), repaved Driveway (2024), Attic Insulation (2024), Level 2 EV charger outlet in garage, and central humidifier - delivering year-round comfort and long-term value. All this just minutes from top schools, Wonderland, Vaughan Mills, hospital, shopping, Hwy 400/407, and Vaughan Subway Station.Move-in ready, premium location - must see! (id:47351)
Property Details
|
MLS® Number
|
N12338707 |
|
Property Type
|
Single Family |
|
Community Name
|
Vellore Village |
|
Features
|
Carpet Free |
|
Parking Space Total
|
4 |
Building
|
Bathroom Total
|
3 |
|
Bedrooms Above Ground
|
4 |
|
Bedrooms Total
|
4 |
|
Age
|
16 To 30 Years |
|
Amenities
|
Fireplace(s) |
|
Appliances
|
Garage Door Opener Remote(s), Water Heater, Dishwasher, Dryer, Freezer, Garage Door Opener, Hood Fan, Stove, Washer, Refrigerator |
|
Basement Type
|
Full |
|
Construction Style Attachment
|
Attached |
|
Cooling Type
|
Central Air Conditioning |
|
Exterior Finish
|
Brick |
|
Fireplace Present
|
Yes |
|
Flooring Type
|
Hardwood, Ceramic |
|
Foundation Type
|
Concrete |
|
Half Bath Total
|
1 |
|
Heating Fuel
|
Natural Gas |
|
Heating Type
|
Heat Pump |
|
Stories Total
|
2 |
|
Size Interior
|
1,500 - 2,000 Ft2 |
|
Type
|
Row / Townhouse |
|
Utility Water
|
Municipal Water |
Parking
Land
|
Acreage
|
No |
|
Sewer
|
Sanitary Sewer |
|
Size Depth
|
32 M |
|
Size Frontage
|
7.19 M |
|
Size Irregular
|
7.2 X 32 M |
|
Size Total Text
|
7.2 X 32 M |
Rooms
| Level |
Type |
Length |
Width |
Dimensions |
|
Second Level |
Primary Bedroom |
4.88 m |
3.29 m |
4.88 m x 3.29 m |
|
Second Level |
Bedroom 2 |
4.88 m |
2.16 m |
4.88 m x 2.16 m |
|
Second Level |
Bedroom 3 |
3.93 m |
2.16 m |
3.93 m x 2.16 m |
|
Second Level |
Bedroom 4 |
3.66 m |
2.56 m |
3.66 m x 2.56 m |
|
Main Level |
Living Room |
4.88 m |
3.72 m |
4.88 m x 3.72 m |
|
Main Level |
Kitchen |
4.88 m |
4.05 m |
4.88 m x 4.05 m |
|
Main Level |
Dining Room |
4.88 m |
4.05 m |
4.88 m x 4.05 m |
https://www.realtor.ca/real-estate/28720740/41-brahm-court-vaughan-vellore-village-vellore-village
