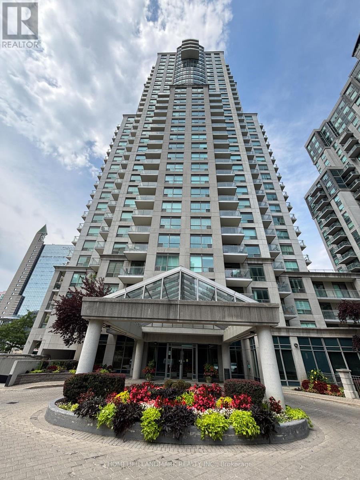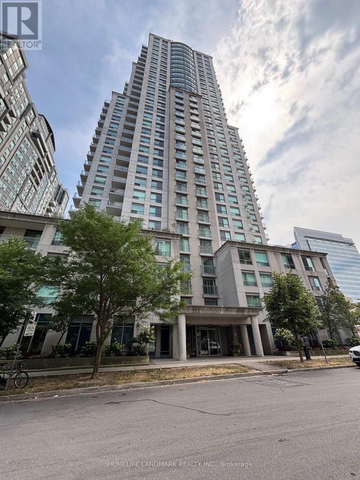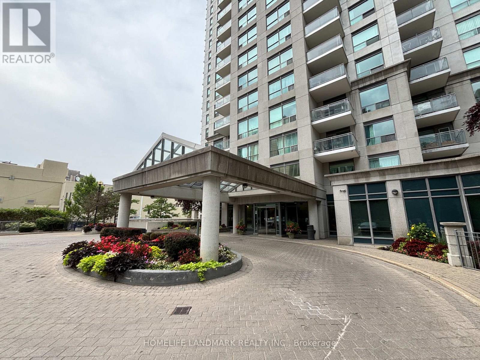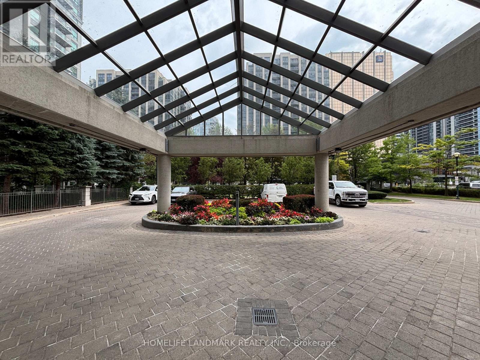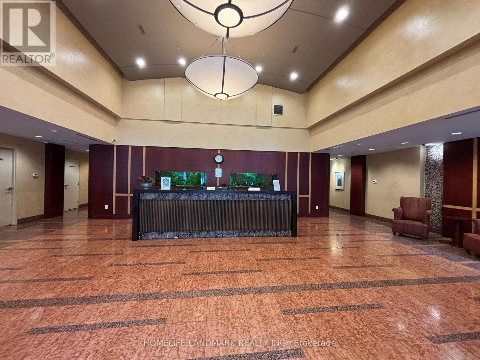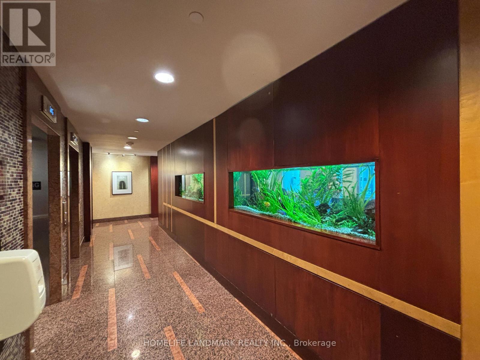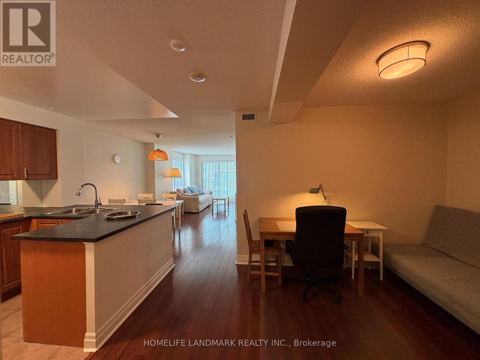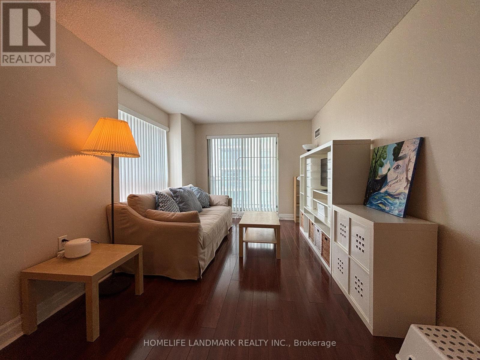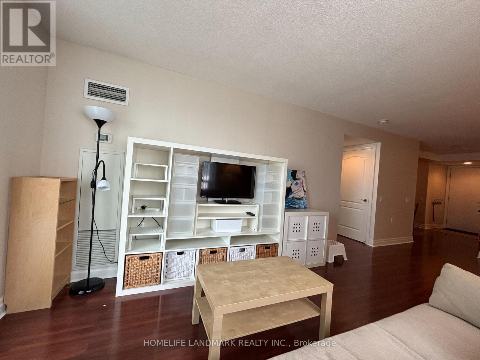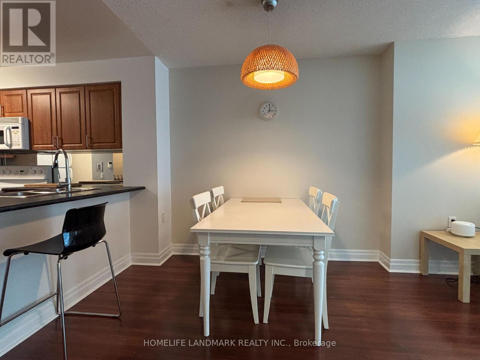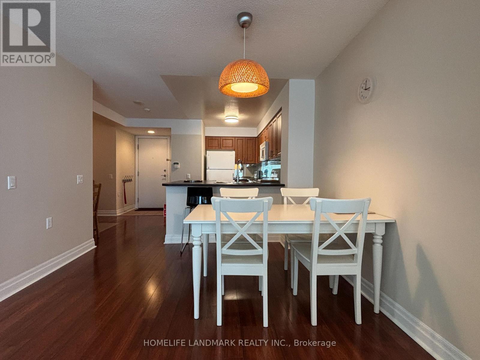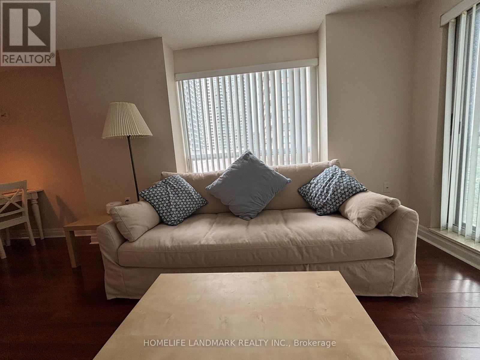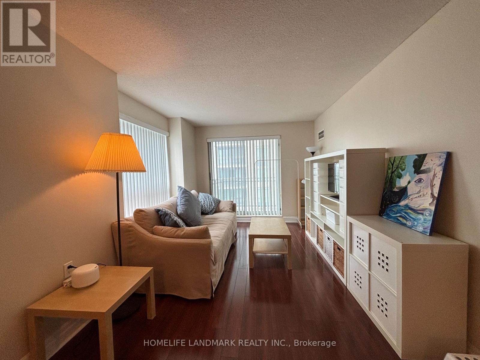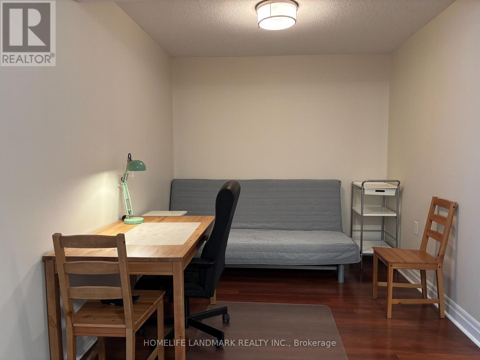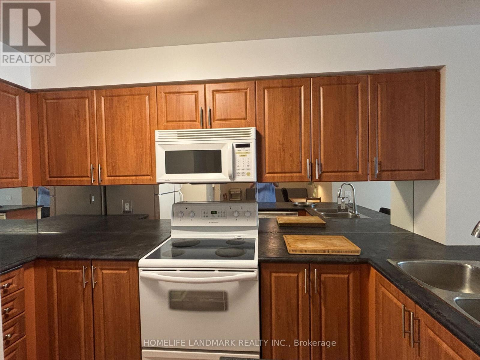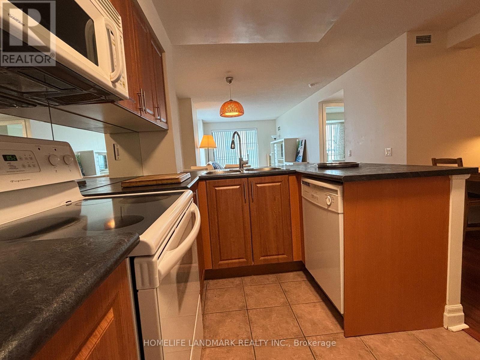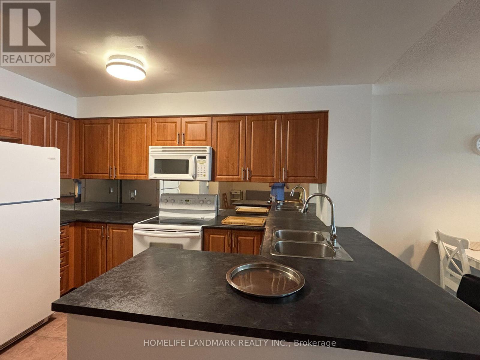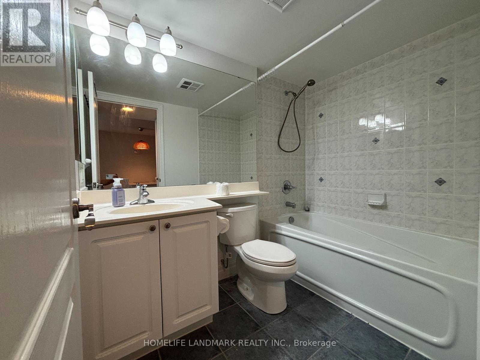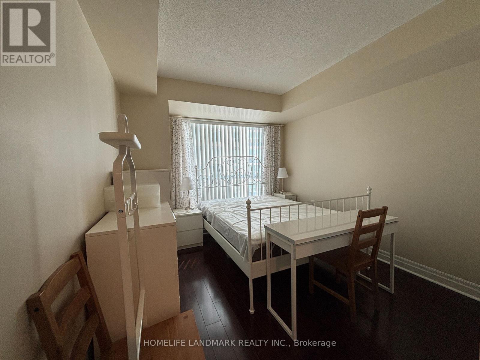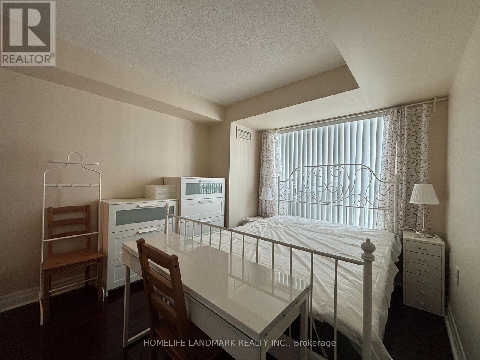902 - 21 Hillcrest Avenue Toronto, Ontario M2N 3N4
2 Bedroom
1 Bathroom
700 - 799 ft2
Indoor Pool
Central Air Conditioning
Forced Air
$558,000Maintenance, Common Area Maintenance, Heat, Insurance, Parking, Water
$890.85 Monthly
Maintenance, Common Area Maintenance, Heat, Insurance, Parking, Water
$890.85 MonthlyLuxury Monarch Built. Bright And Spacious 1 Bedroom + Den. Approx 745 Sq Ft. Step To Subway, CivicCentre, Lastman Square, Library And All Amenities, Large Kitchen With Mirror Backsplash And Lots Of Pantry Cabinets. 24 Hours Concierge.Extras: All Existing Light Fixtures, Existing (Fridge, Stove, B/I Dishwasher, Washer, Dryer) (id:47351)
Property Details
| MLS® Number | C12338625 |
| Property Type | Single Family |
| Neigbourhood | East Willowdale |
| Community Name | Willowdale East |
| Community Features | Pet Restrictions |
| Features | Balcony, Carpet Free, In Suite Laundry |
| Parking Space Total | 1 |
| Pool Type | Indoor Pool |
Building
| Bathroom Total | 1 |
| Bedrooms Above Ground | 1 |
| Bedrooms Below Ground | 1 |
| Bedrooms Total | 2 |
| Amenities | Exercise Centre, Recreation Centre, Sauna |
| Cooling Type | Central Air Conditioning |
| Exterior Finish | Concrete |
| Flooring Type | Laminate, Ceramic |
| Heating Fuel | Natural Gas |
| Heating Type | Forced Air |
| Size Interior | 700 - 799 Ft2 |
| Type | Apartment |
Parking
| Underground | |
| Garage |
Land
| Acreage | No |
| Zoning Description | Single Family Residential |
Rooms
| Level | Type | Length | Width | Dimensions |
|---|---|---|---|---|
| Ground Level | Living Room | 6.85 m | 3.05 m | 6.85 m x 3.05 m |
| Ground Level | Dining Room | 6.85 m | 3.05 m | 6.85 m x 3.05 m |
| Ground Level | Kitchen | 3.6 m | 2.2 m | 3.6 m x 2.2 m |
| Ground Level | Primary Bedroom | 3.42 m | 2.9 m | 3.42 m x 2.9 m |
| Ground Level | Den | 4 m | 2.6 m | 4 m x 2.6 m |
