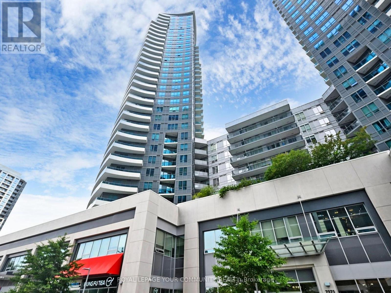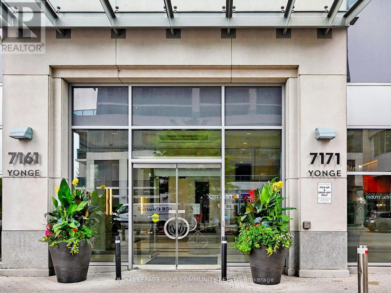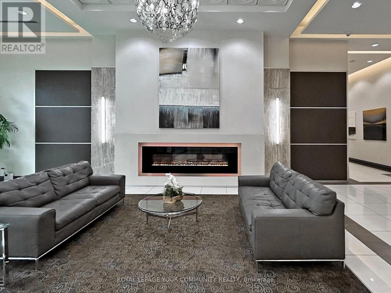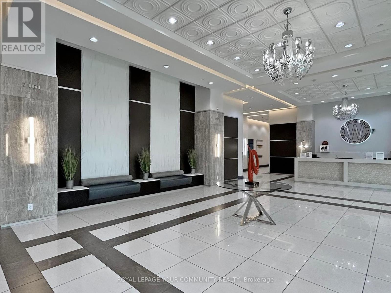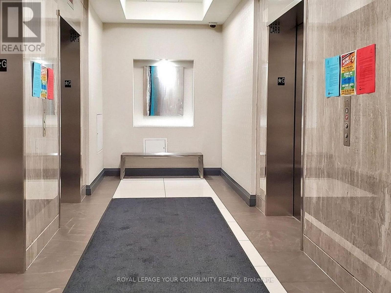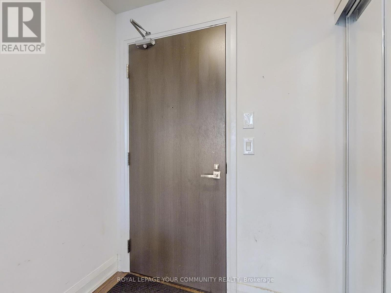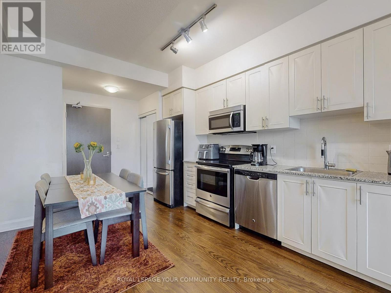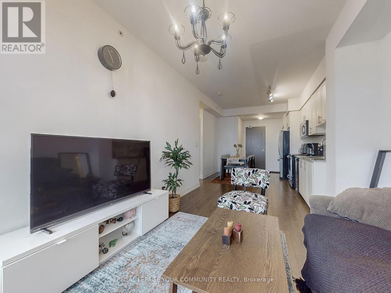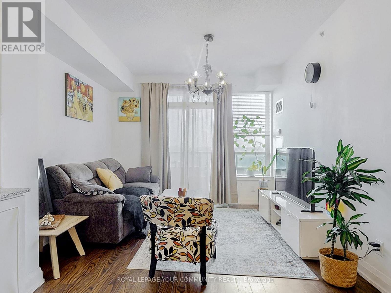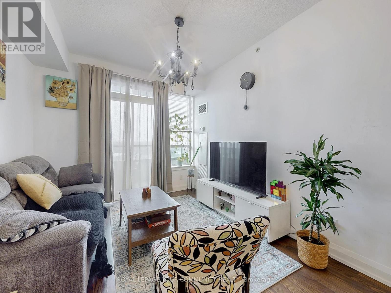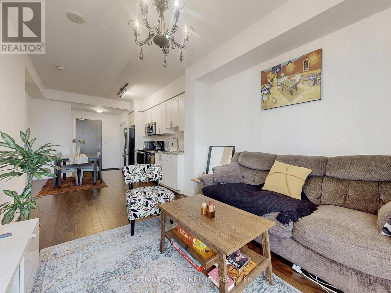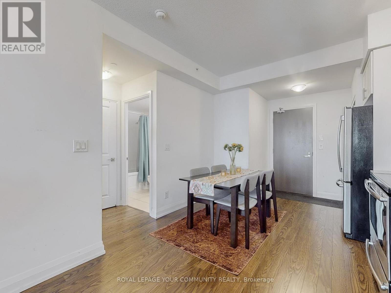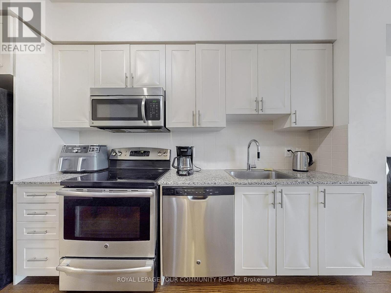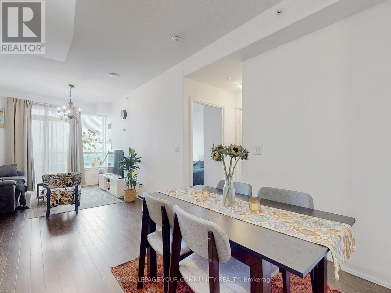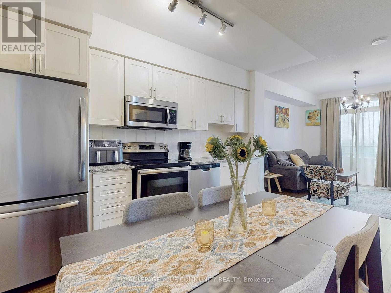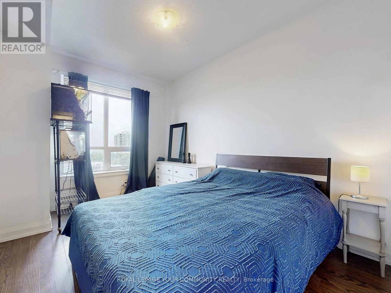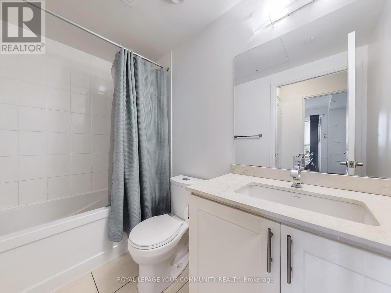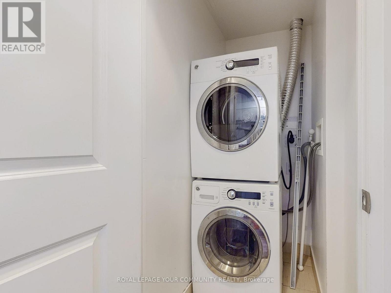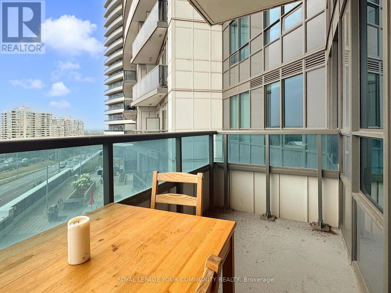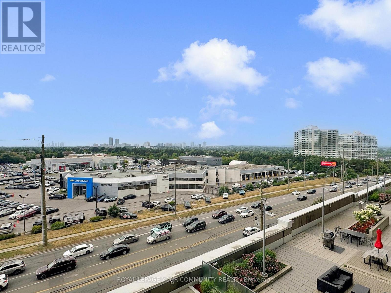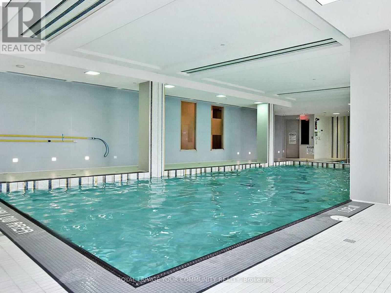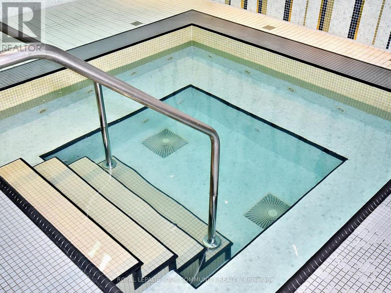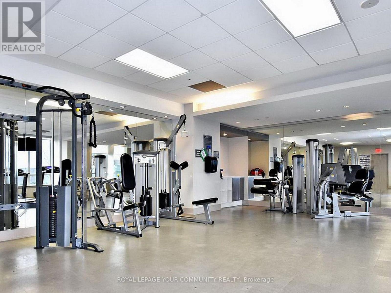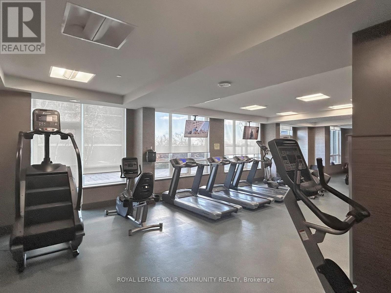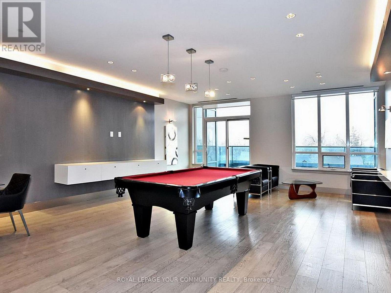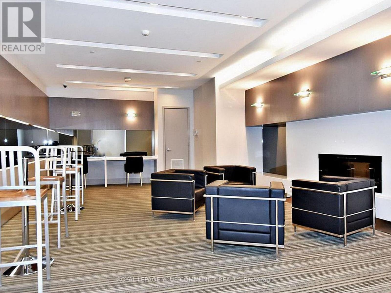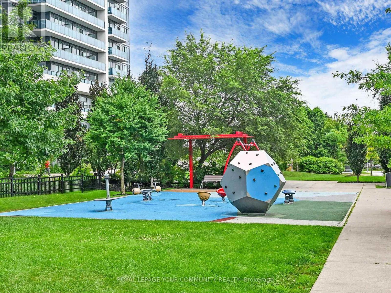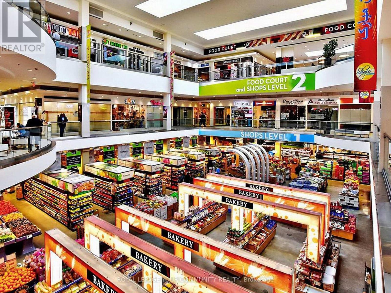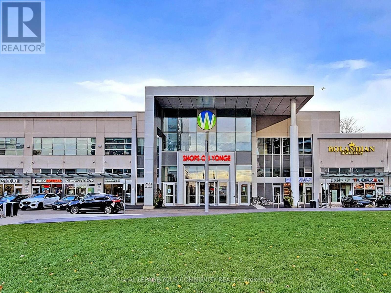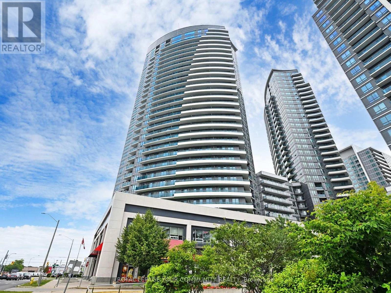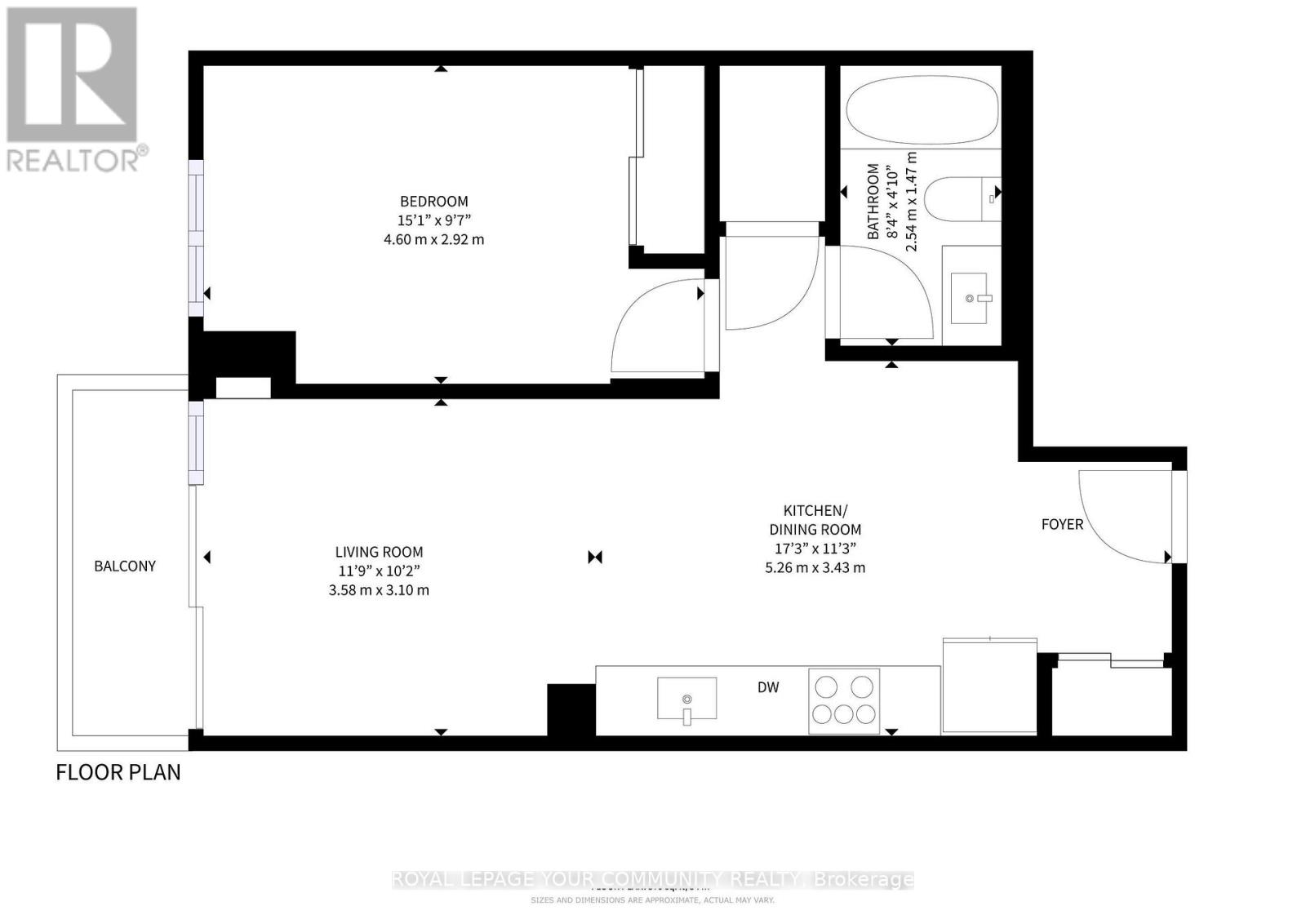522 - 7161 Yonge Street Markham, Ontario L3T 0C8
1 Bedroom
1 Bathroom
500 - 599 ft2
Central Air Conditioning
Forced Air
$509,900Maintenance, Heat, Water, Common Area Maintenance, Insurance, Parking
$464.85 Monthly
Maintenance, Heat, Water, Common Area Maintenance, Insurance, Parking
$464.85 MonthlyWelcome To The World On Yonge! An Entire Community At Your Doorstep, Complete With Restaurants, Shops, Banks, All Kinds Of Shopping & Services Without Having To Go Outdoors. Excellent Bright Spacious Unit, Facing West With Breath Taking Sunsets & Unobstructed West Views. Granite Counter Top & Backsplash In Kitchen. One Parking Included. Steps To Yonge And Steeles. Excellent Area, Close To Shopping. (id:47351)
Property Details
| MLS® Number | N12338616 |
| Property Type | Single Family |
| Community Name | Thornhill |
| Community Features | Pet Restrictions |
| Features | Balcony, In Suite Laundry |
| Parking Space Total | 1 |
Building
| Bathroom Total | 1 |
| Bedrooms Above Ground | 1 |
| Bedrooms Total | 1 |
| Appliances | Dishwasher, Dryer, Microwave, Stove, Washer, Refrigerator |
| Cooling Type | Central Air Conditioning |
| Exterior Finish | Concrete |
| Flooring Type | Laminate |
| Heating Fuel | Natural Gas |
| Heating Type | Forced Air |
| Size Interior | 500 - 599 Ft2 |
| Type | Apartment |
Parking
| Underground | |
| Garage |
Land
| Acreage | No |
Rooms
| Level | Type | Length | Width | Dimensions |
|---|---|---|---|---|
| Main Level | Living Room | 3.58 m | 3.1 m | 3.58 m x 3.1 m |
| Main Level | Dining Room | 5.26 m | 3.43 m | 5.26 m x 3.43 m |
| Main Level | Kitchen | 5.26 m | 3.43 m | 5.26 m x 3.43 m |
| Main Level | Primary Bedroom | 4.6 m | 2.92 m | 4.6 m x 2.92 m |
https://www.realtor.ca/real-estate/28720533/522-7161-yonge-street-markham-thornhill-thornhill
