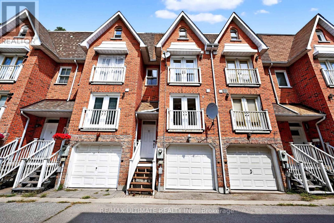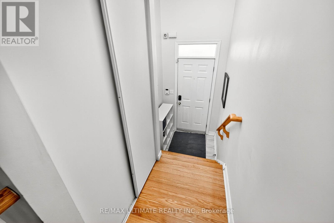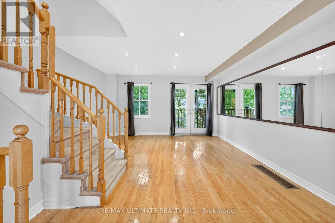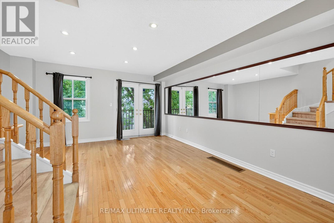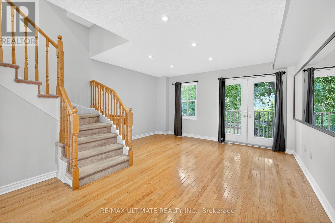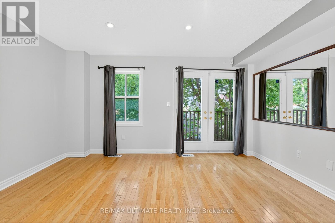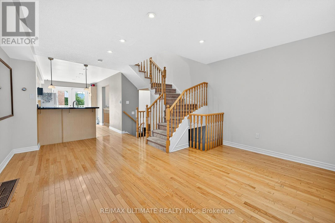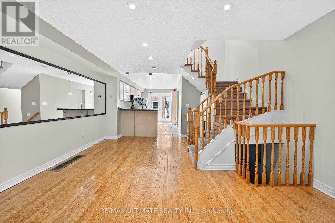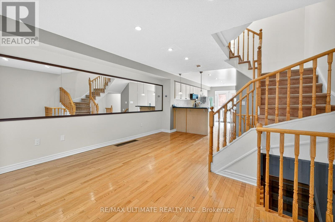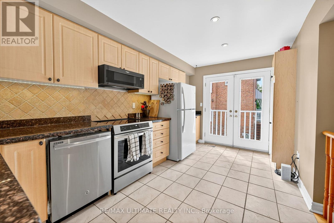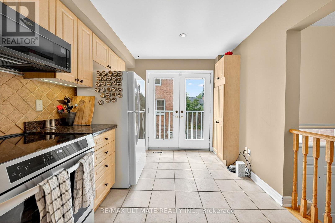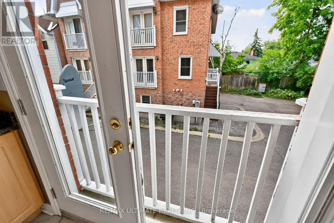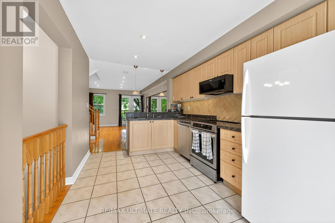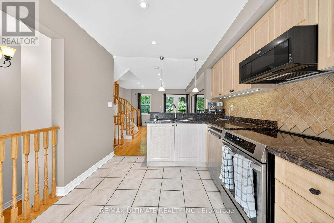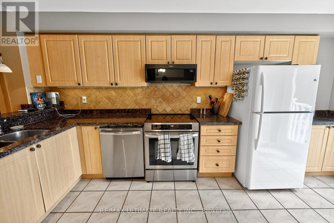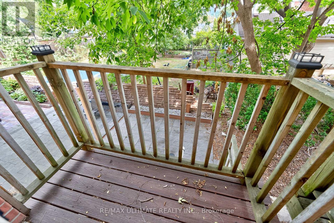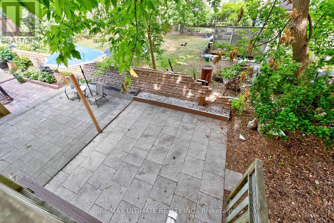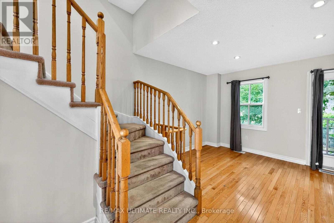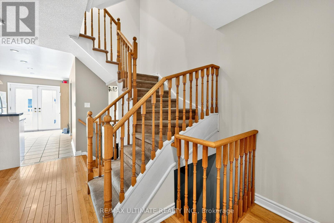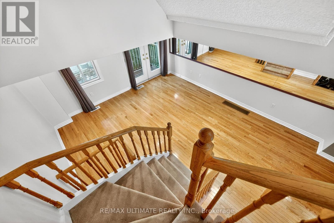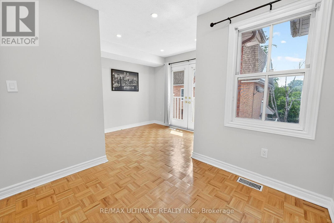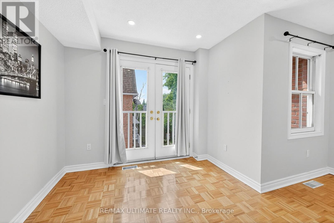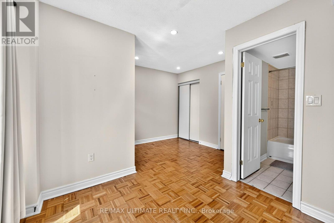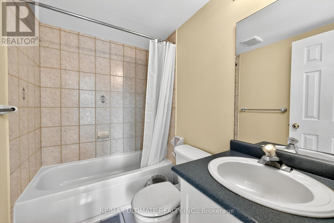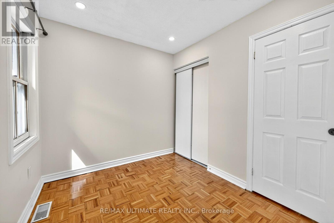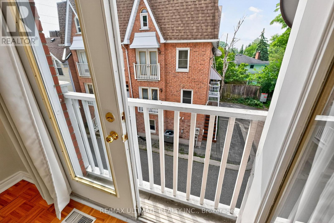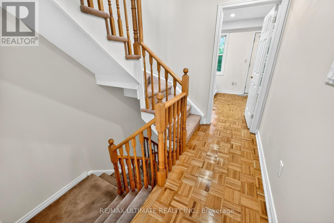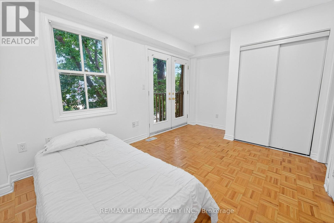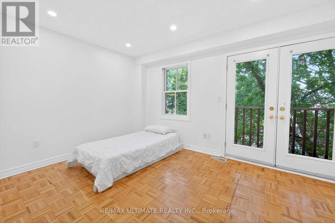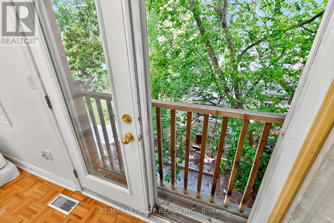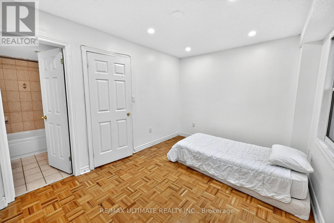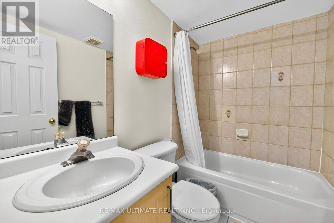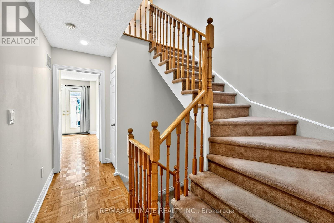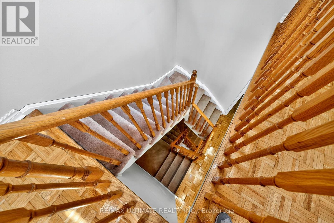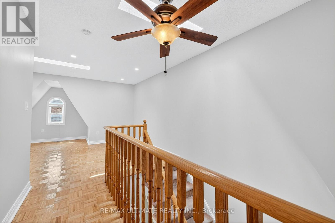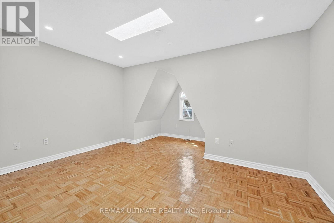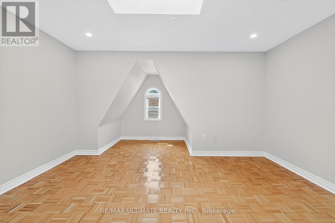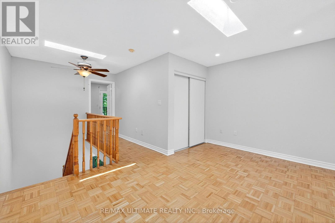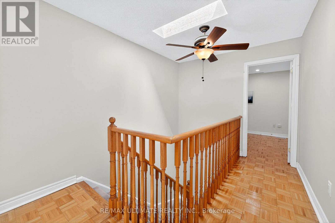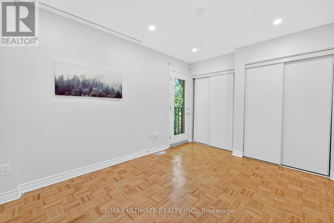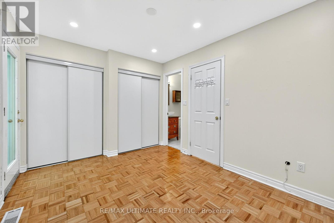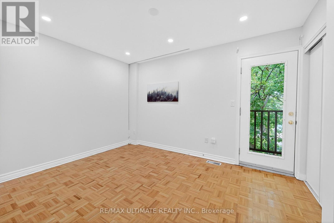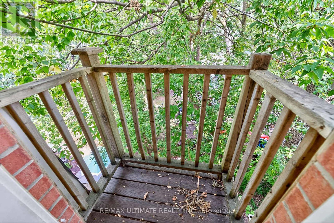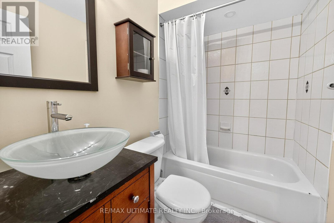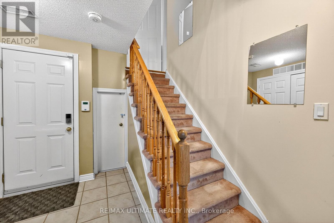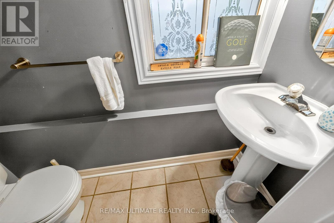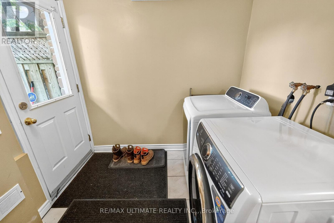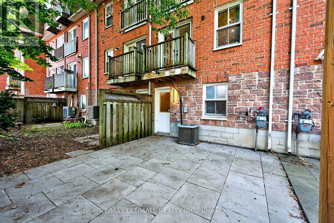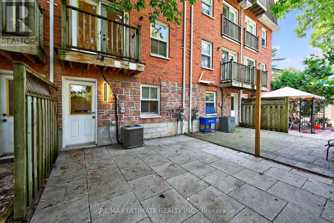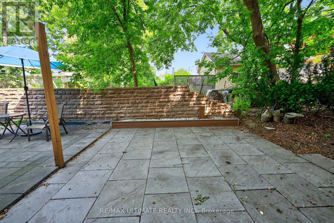3 Bedroom
4 Bathroom
1,100 - 1,500 ft2
Central Air Conditioning
Forced Air
$3,200 Monthly
Bright, Spacious & Rare 3-Bedroom Townhome, Each Bedroom With Its Own 4Pc Ensuite Bathroom & Juliette Balcony! Top Floor Offers An Additional Living Space That Can Be Used As A 4th Bedroom. Pot Lights Throughout, Open-Concept Main Floor With Living, Kitchen, Breakfast Bar & 2 Balconies. Garage, Backyard, Ensuite Laundry. Located In The Heart Of Markham, Just Off Main St And Steps To The GO Station! The Perfect Family Home! (id:47351)
Property Details
|
MLS® Number
|
N12337952 |
|
Property Type
|
Single Family |
|
Community Name
|
Old Markham Village |
|
Parking Space Total
|
1 |
Building
|
Bathroom Total
|
4 |
|
Bedrooms Above Ground
|
3 |
|
Bedrooms Total
|
3 |
|
Basement Development
|
Finished |
|
Basement Features
|
Walk Out |
|
Basement Type
|
N/a (finished) |
|
Construction Style Attachment
|
Attached |
|
Cooling Type
|
Central Air Conditioning |
|
Exterior Finish
|
Brick |
|
Foundation Type
|
Brick |
|
Half Bath Total
|
1 |
|
Heating Fuel
|
Natural Gas |
|
Heating Type
|
Forced Air |
|
Stories Total
|
3 |
|
Size Interior
|
1,100 - 1,500 Ft2 |
|
Type
|
Row / Townhouse |
|
Utility Water
|
Municipal Water |
Parking
Land
|
Acreage
|
No |
|
Sewer
|
Sanitary Sewer |
Rooms
| Level |
Type |
Length |
Width |
Dimensions |
|
Second Level |
Bedroom |
4.37 m |
3.7 m |
4.37 m x 3.7 m |
|
Second Level |
Bedroom 2 |
4.2 m |
2.9 m |
4.2 m x 2.9 m |
|
Third Level |
Bedroom 3 |
3.9 m |
3.9 m |
3.9 m x 3.9 m |
|
Third Level |
Living Room |
4.7 m |
4.36 m |
4.7 m x 4.36 m |
|
Basement |
Recreational, Games Room |
2.3 m |
2 m |
2.3 m x 2 m |
|
Main Level |
Living Room |
5.7 m |
4.37 m |
5.7 m x 4.37 m |
|
Main Level |
Kitchen |
4.7 m |
2.8 m |
4.7 m x 2.8 m |
https://www.realtor.ca/real-estate/28718828/11-eby-way-markham-old-markham-village-old-markham-village
