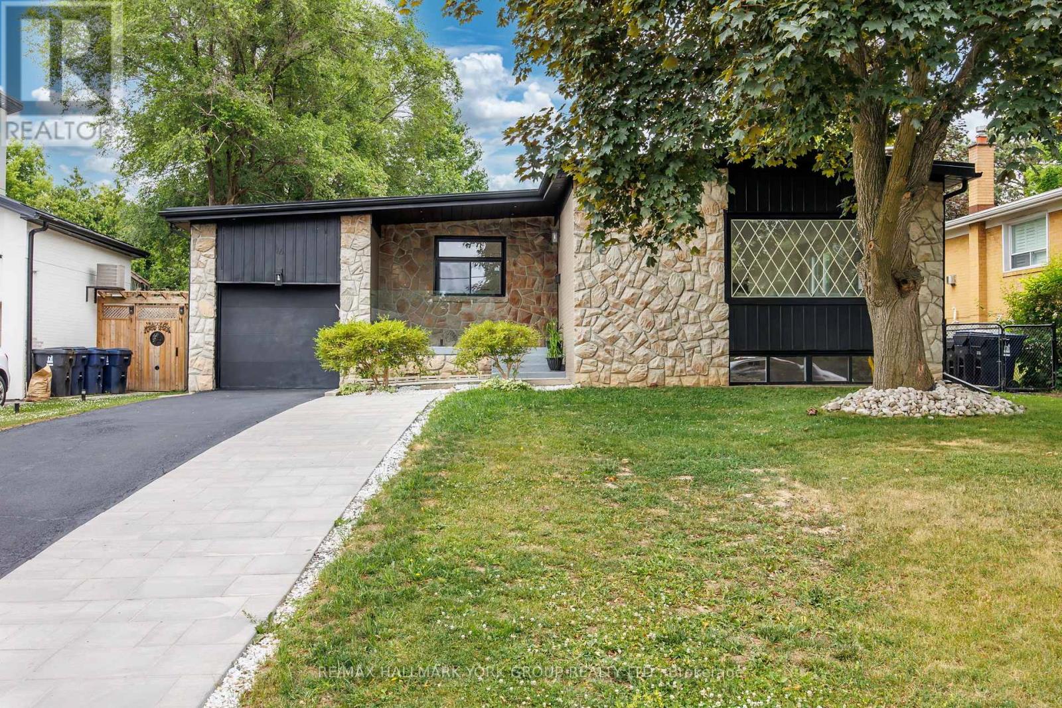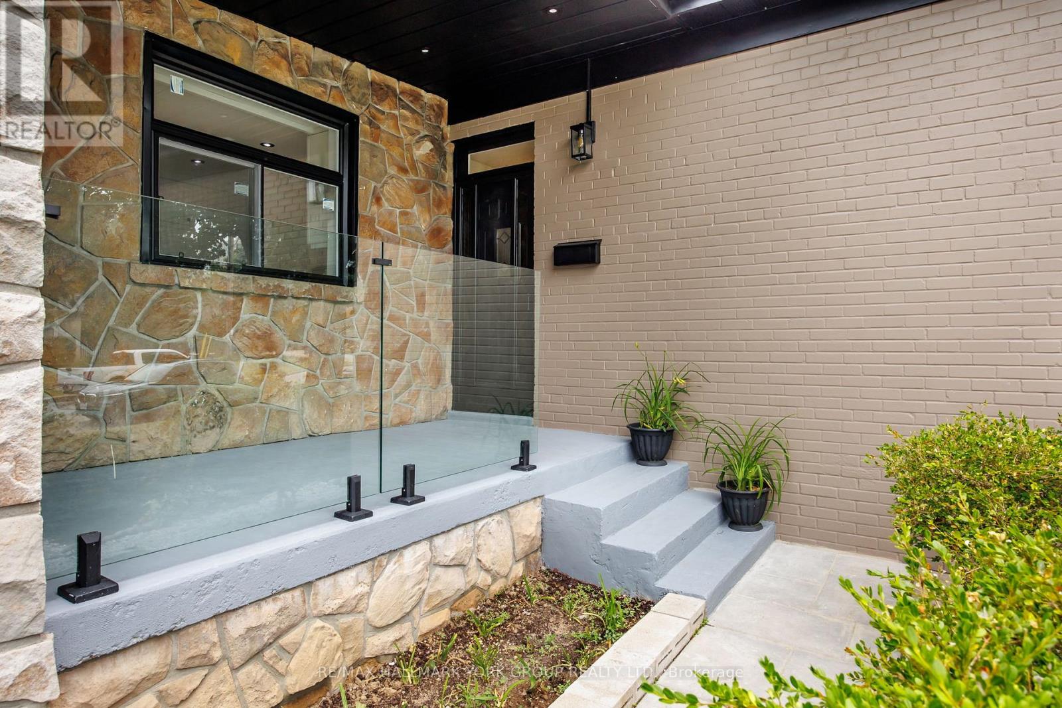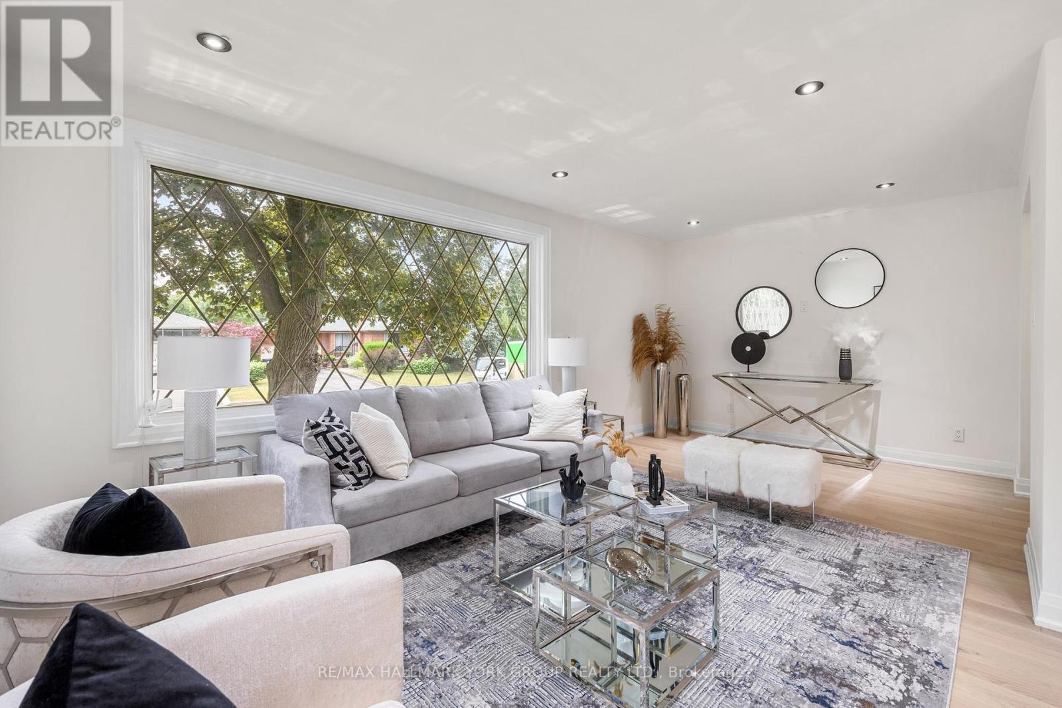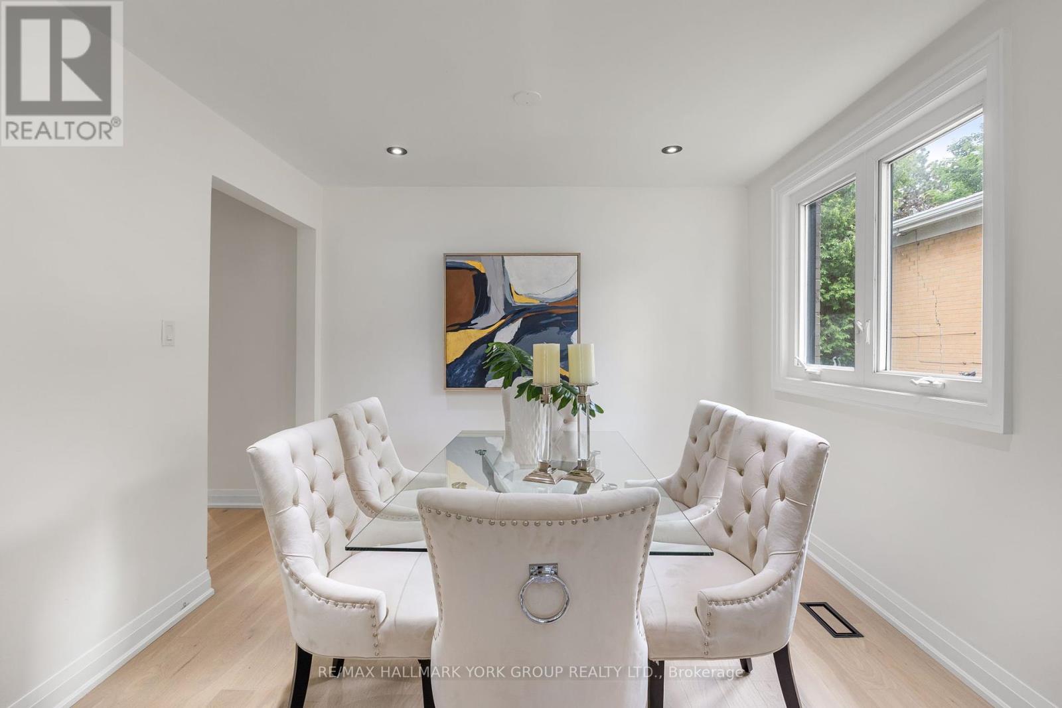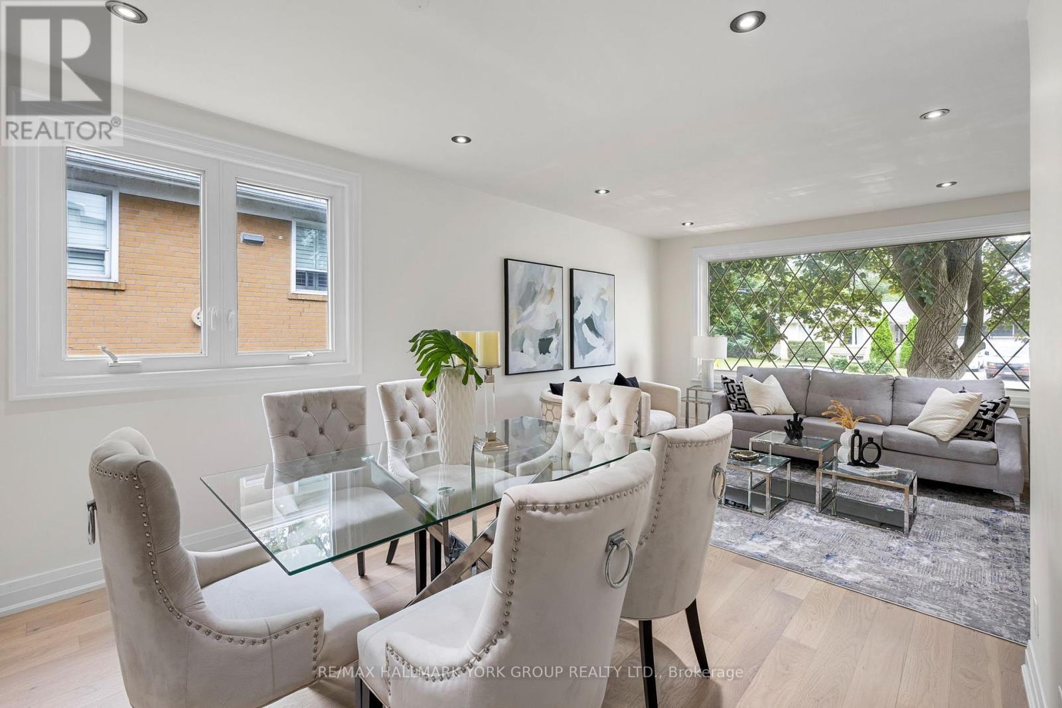16 Florida Crescent Toronto, Ontario M9M 1P5
6 Bedroom
4 Bathroom
1,100 - 1,500 ft2
Raised Bungalow
Central Air Conditioning
Forced Air
$999,000
Exceptional turnkey property in a sought-after neighborhood! Fully renovated main home + two self-contained basement units offering steady rental income to cover your mortgage. Bright, open-concept living with brand-new designer kitchen, modern finishes, and a spacious flat backyardperfect for entertaining or adding a pool. Garage + Large, sun-filled windows windows for convenience and value. Live upstairs and rent below, or lease all three units for maximum ROI. Steps to top-rated schools, shopping, and transit. A rare investment opportunitydont miss it! (id:47351)
Open House
This property has open houses!
August
16
Saturday
Starts at:
1:00 pm
Ends at:4:00 pm
August
17
Sunday
Starts at:
1:00 pm
Ends at:4:00 pm
Property Details
| MLS® Number | W12337207 |
| Property Type | Single Family |
| Community Name | Humbermede |
| Equipment Type | Water Heater |
| Parking Space Total | 6 |
| Rental Equipment Type | Water Heater |
Building
| Bathroom Total | 4 |
| Bedrooms Above Ground | 3 |
| Bedrooms Below Ground | 3 |
| Bedrooms Total | 6 |
| Age | 51 To 99 Years |
| Appliances | Dryer, Two Washers |
| Architectural Style | Raised Bungalow |
| Basement Features | Apartment In Basement, Separate Entrance |
| Basement Type | N/a |
| Construction Style Attachment | Detached |
| Cooling Type | Central Air Conditioning |
| Exterior Finish | Brick, Stone |
| Foundation Type | Concrete |
| Half Bath Total | 1 |
| Heating Fuel | Natural Gas |
| Heating Type | Forced Air |
| Stories Total | 1 |
| Size Interior | 1,100 - 1,500 Ft2 |
| Type | House |
| Utility Water | Municipal Water |
Parking
| Detached Garage | |
| Garage |
Land
| Acreage | No |
| Sewer | Sanitary Sewer |
| Size Depth | 130 Ft |
| Size Frontage | 60 Ft ,8 In |
| Size Irregular | 60.7 X 130 Ft ; 57.07 X 129.90 X 60.79 X 130.30 Ft |
| Size Total Text | 60.7 X 130 Ft ; 57.07 X 129.90 X 60.79 X 130.30 Ft |
| Zoning Description | Rd |
Rooms
| Level | Type | Length | Width | Dimensions |
|---|---|---|---|---|
| Basement | Living Room | 5.64 m | 3.26 m | 5.64 m x 3.26 m |
| Basement | Bedroom | 3.47 m | 3 m | 3.47 m x 3 m |
| Basement | Kitchen | 2.4 m | 2.45 m | 2.4 m x 2.45 m |
| Basement | Bedroom | 3.43 m | 3.15 m | 3.43 m x 3.15 m |
| Basement | Bedroom 2 | 3.2 m | 3.2 m | 3.2 m x 3.2 m |
| Basement | Kitchen | 2.57 m | 2.4 m | 2.57 m x 2.4 m |
| Main Level | Living Room | 5.83 m | 3.27 m | 5.83 m x 3.27 m |
| Main Level | Family Room | 5.83 m | 3.27 m | 5.83 m x 3.27 m |
| Main Level | Dining Room | 3.22 m | 3 m | 3.22 m x 3 m |
| Main Level | Kitchen | 4.87 m | 3.16 m | 4.87 m x 3.16 m |
| Main Level | Bedroom | 4.1 m | 3.25 m | 4.1 m x 3.25 m |
| Main Level | Bedroom 2 | 2.96 m | 2.9 m | 2.96 m x 2.9 m |
| Main Level | Bedroom 3 | 3.2 m | 3 m | 3.2 m x 3 m |
Utilities
| Cable | Available |
| Electricity | Installed |
| Sewer | Installed |
https://www.realtor.ca/real-estate/28717384/16-florida-crescent-toronto-humbermede-humbermede
