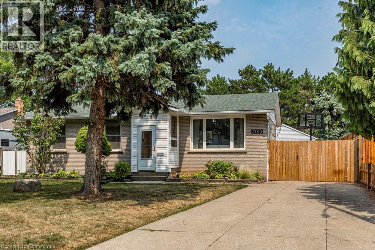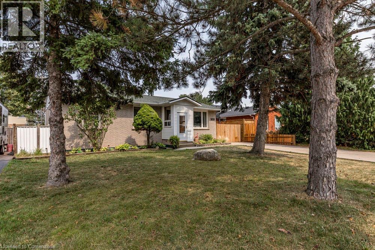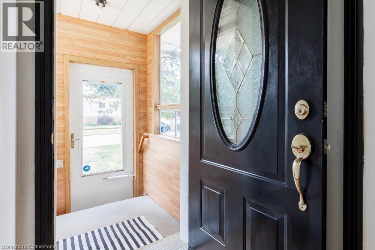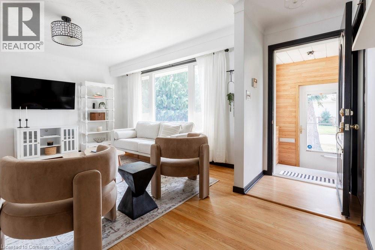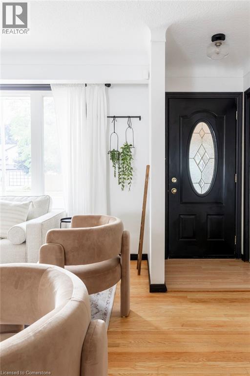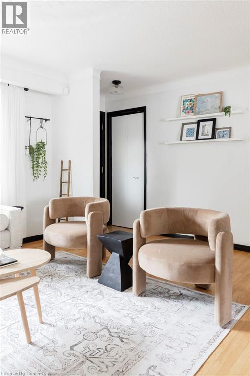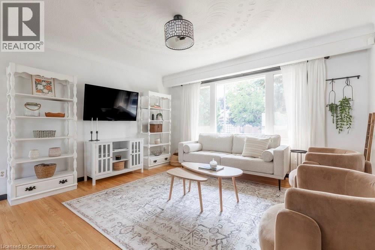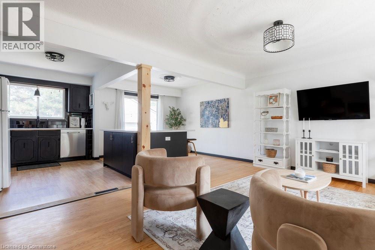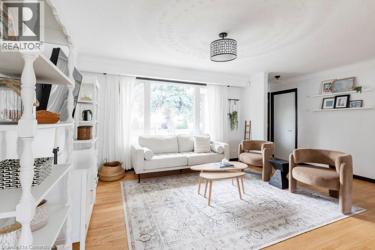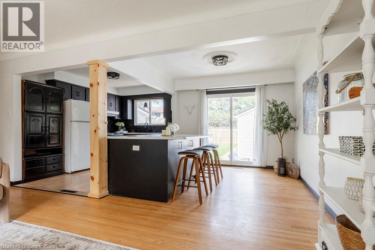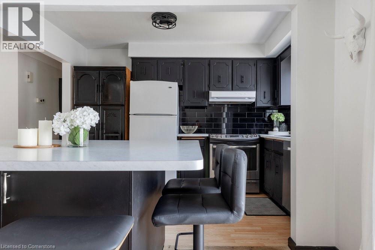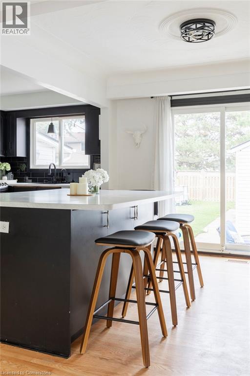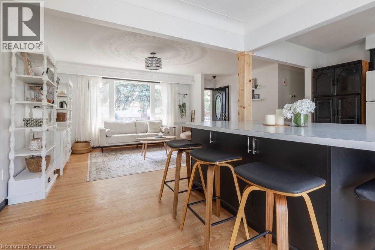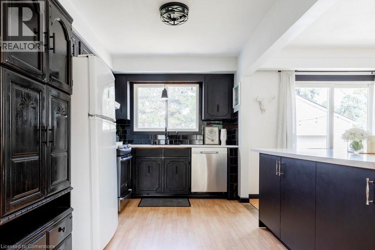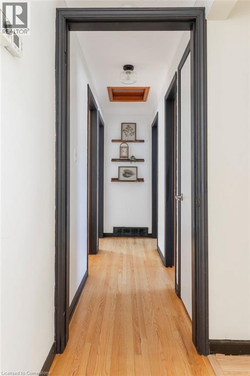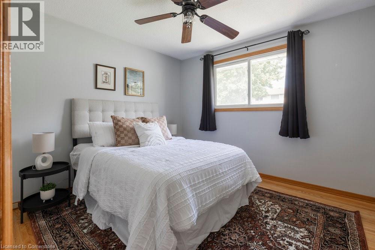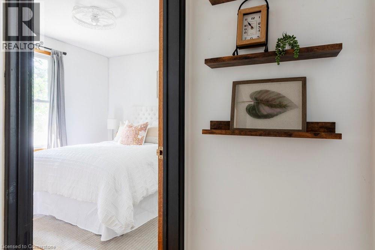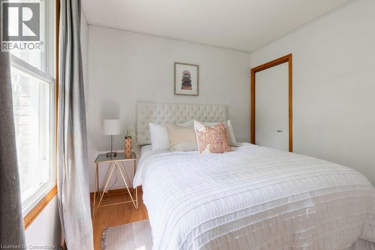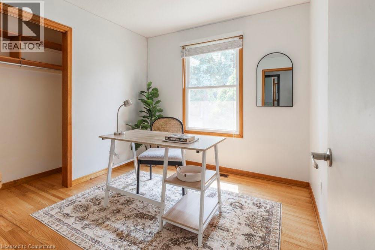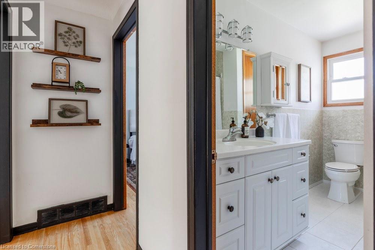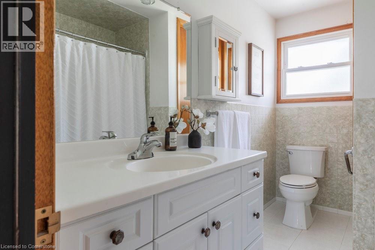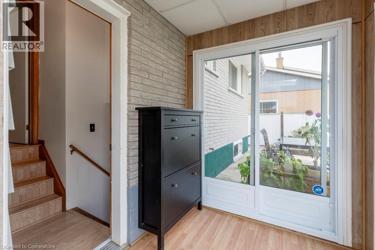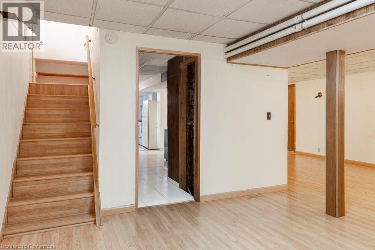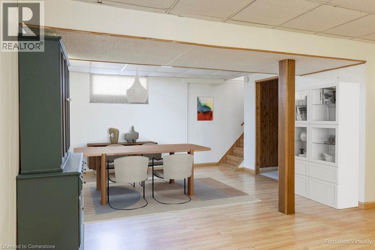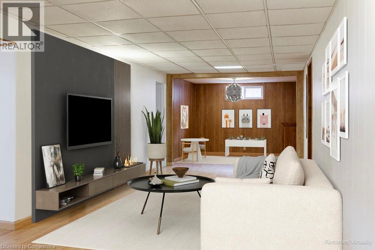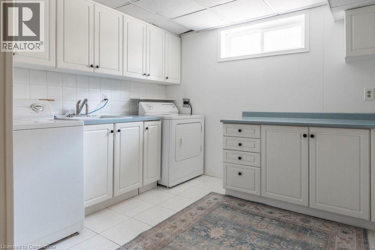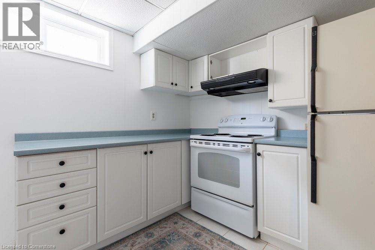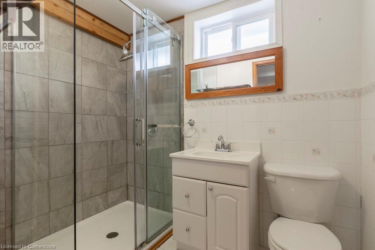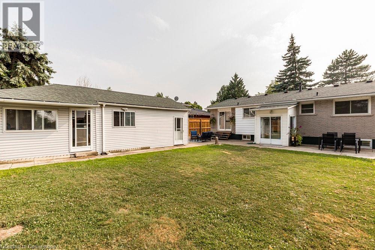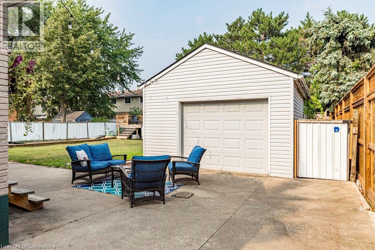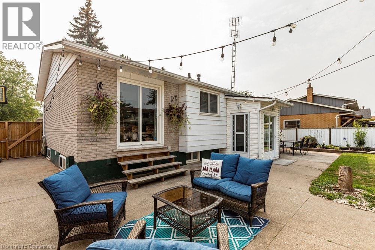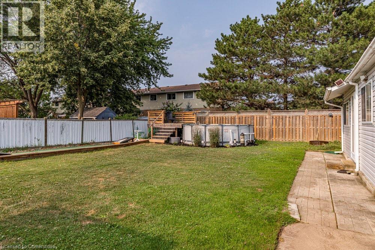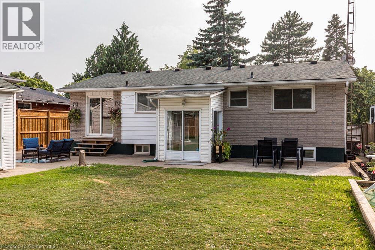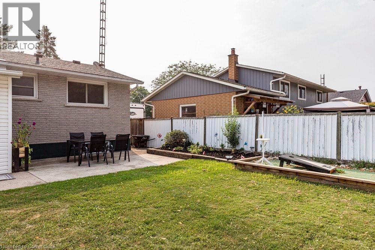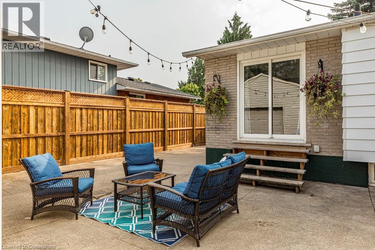3 Bedroom
2 Bathroom
2,010 ft2
Bungalow
Fireplace
Above Ground Pool
Central Air Conditioning
Forced Air
$729,000
Welcome to 5030 Hartwood Ave, a three bedroom, two bath solid brick bungalow nestled in a quiet, family friendly neighbourhood. Offering a bright and airy open concept layout, the home features a generous family room seamlessly connected to the eat-in kitchen, perfect for everyday living and entertaining. The fully finished basement, complete with its own kitchen and separate entrance provides excellent potential for an in-law suite. Step outside to an expansive backyard ideal for kids, pets, or summer gatherings. A bonus is the massive detached garage and workshop, ideal for hobbyists, car enthusiasts, or those in need of extra storage. With a large driveway offering ample parking, you’ll never run out of space. Located within walking distance to schools, parks, and everyday amenities, this home offers the perfect blend of comfort, space, and convenience! (id:47351)
Property Details
|
MLS® Number
|
40759116 |
|
Property Type
|
Single Family |
|
Amenities Near By
|
Park, Schools |
|
Equipment Type
|
Water Heater |
|
Features
|
Automatic Garage Door Opener |
|
Parking Space Total
|
7 |
|
Pool Type
|
Above Ground Pool |
|
Rental Equipment Type
|
Water Heater |
Building
|
Bathroom Total
|
2 |
|
Bedrooms Above Ground
|
3 |
|
Bedrooms Total
|
3 |
|
Appliances
|
Dishwasher, Dryer, Microwave, Refrigerator, Washer, Hood Fan, Window Coverings |
|
Architectural Style
|
Bungalow |
|
Basement Development
|
Finished |
|
Basement Type
|
Full (finished) |
|
Construction Style Attachment
|
Detached |
|
Cooling Type
|
Central Air Conditioning |
|
Exterior Finish
|
Aluminum Siding, Brick |
|
Fireplace Fuel
|
Electric |
|
Fireplace Present
|
Yes |
|
Fireplace Total
|
1 |
|
Fireplace Type
|
Other - See Remarks |
|
Foundation Type
|
Block |
|
Heating Type
|
Forced Air |
|
Stories Total
|
1 |
|
Size Interior
|
2,010 Ft2 |
|
Type
|
House |
|
Utility Water
|
Municipal Water |
Parking
Land
|
Access Type
|
Road Access |
|
Acreage
|
No |
|
Land Amenities
|
Park, Schools |
|
Sewer
|
Municipal Sewage System |
|
Size Depth
|
120 Ft |
|
Size Frontage
|
60 Ft |
|
Size Total Text
|
Under 1/2 Acre |
|
Zoning Description
|
R2.4 |
Rooms
| Level |
Type |
Length |
Width |
Dimensions |
|
Lower Level |
3pc Bathroom |
|
|
Measurements not available |
|
Lower Level |
Kitchen |
|
|
9'6'' x 12'4'' |
|
Lower Level |
Other |
|
|
Measurements not available |
|
Lower Level |
Dining Room |
|
|
13'2'' x 12'8'' |
|
Lower Level |
Recreation Room |
|
|
29'11'' x 10'6'' |
|
Main Level |
Bedroom |
|
|
8'4'' x 9'0'' |
|
Main Level |
Bedroom |
|
|
10'8'' x 9'1'' |
|
Main Level |
Primary Bedroom |
|
|
10'8'' x 12'7'' |
|
Main Level |
4pc Bathroom |
|
|
7'3'' x 10'4'' |
|
Main Level |
Eat In Kitchen |
|
|
18'5'' x 12'3'' |
|
Main Level |
Family Room |
|
|
18'4'' x 13'2'' |
https://www.realtor.ca/real-estate/28716860/5030-hartwood-avenue-lincoln
