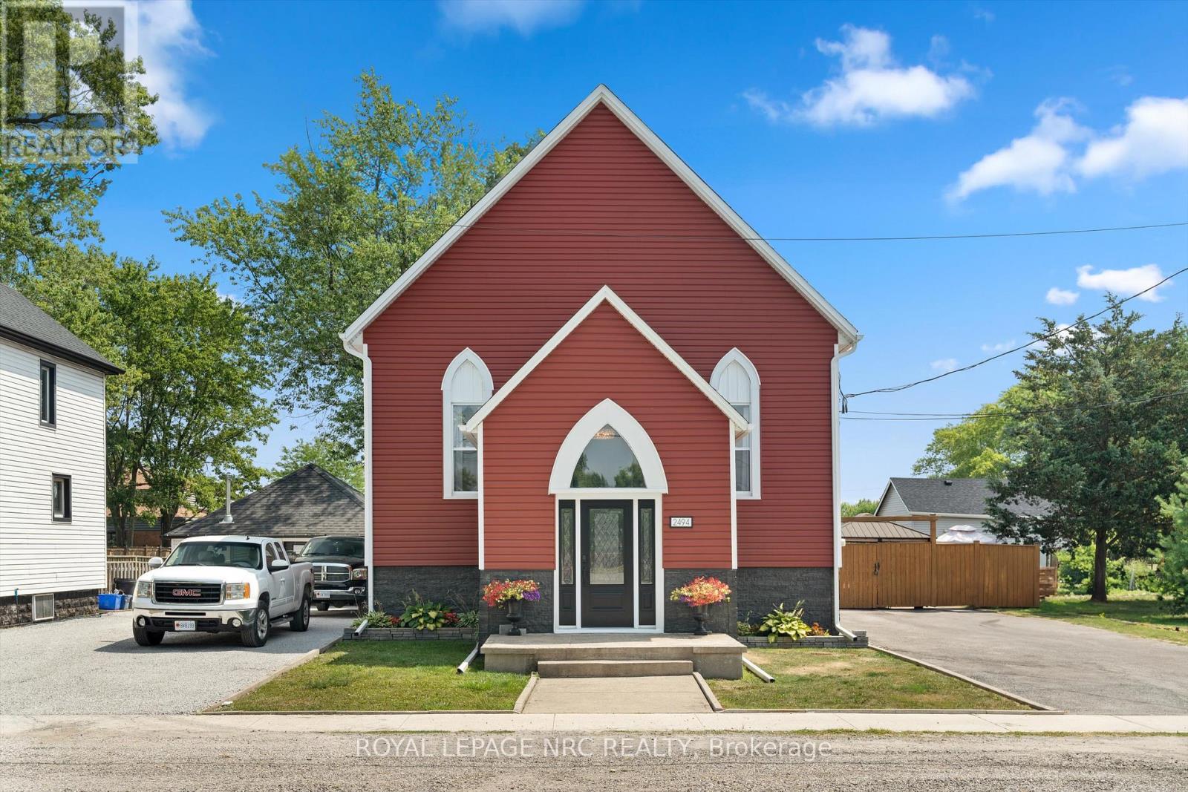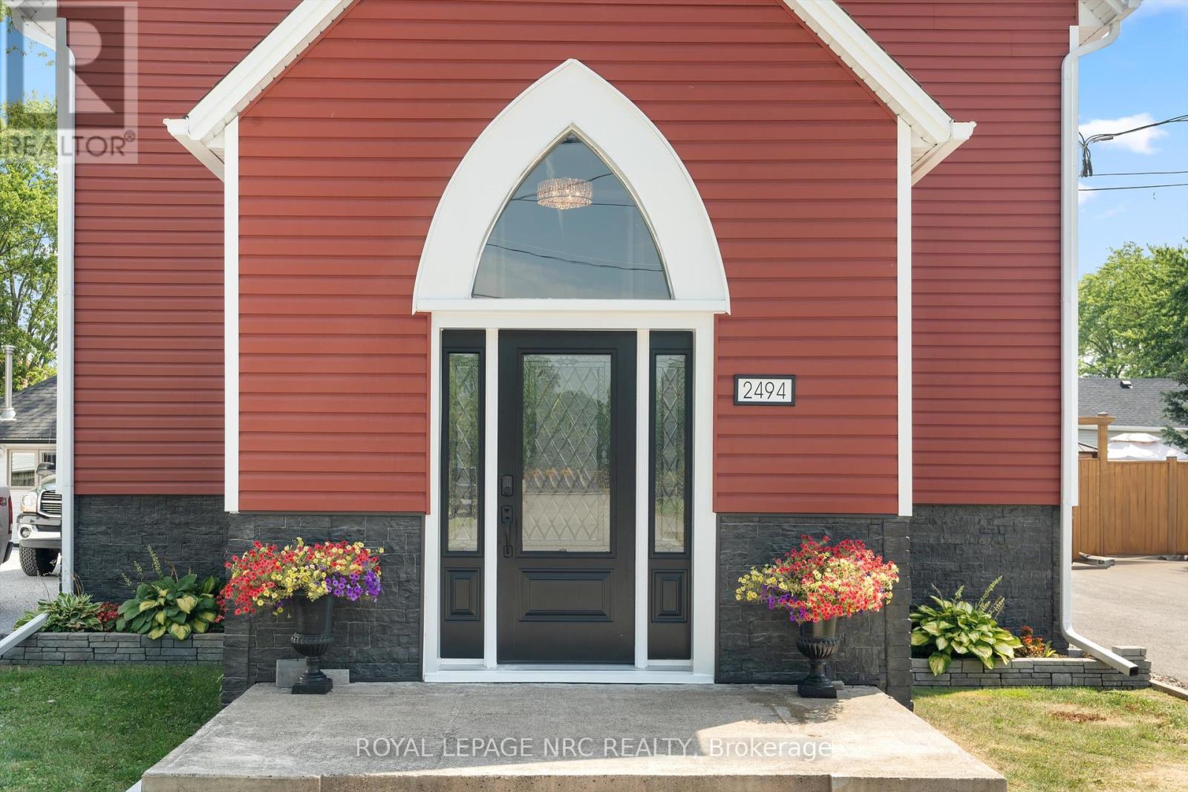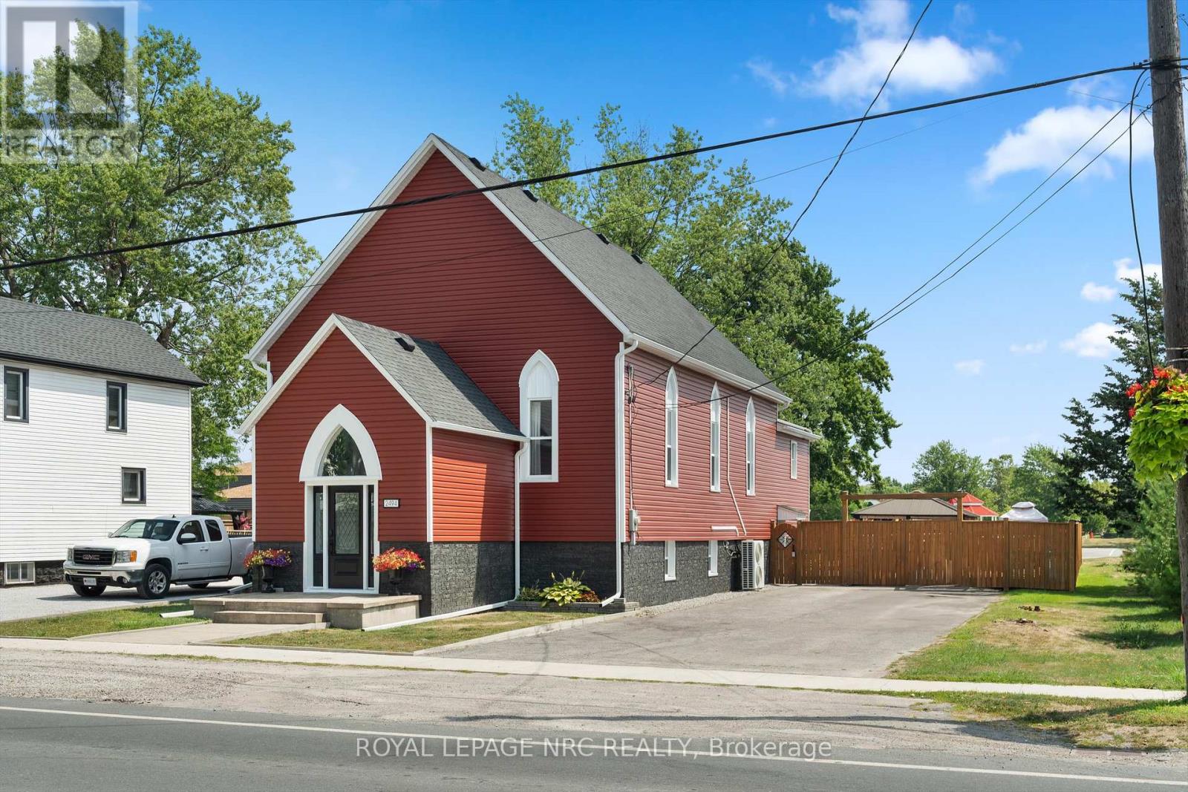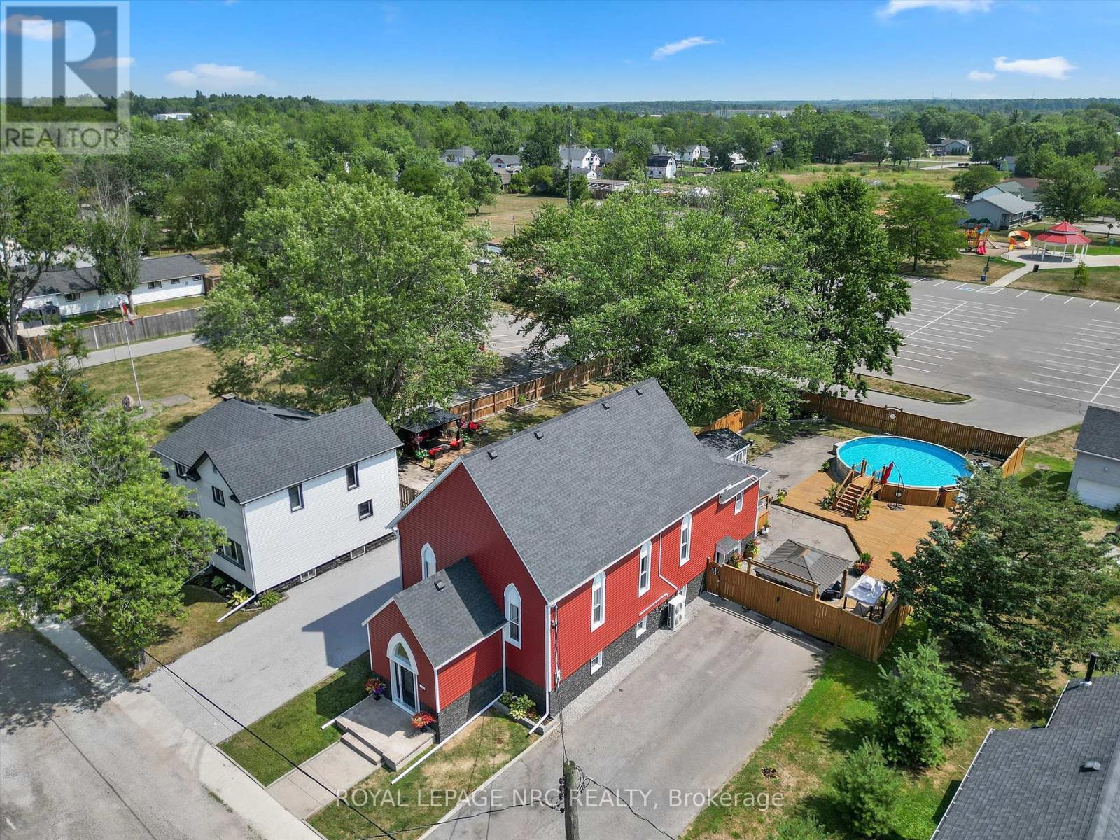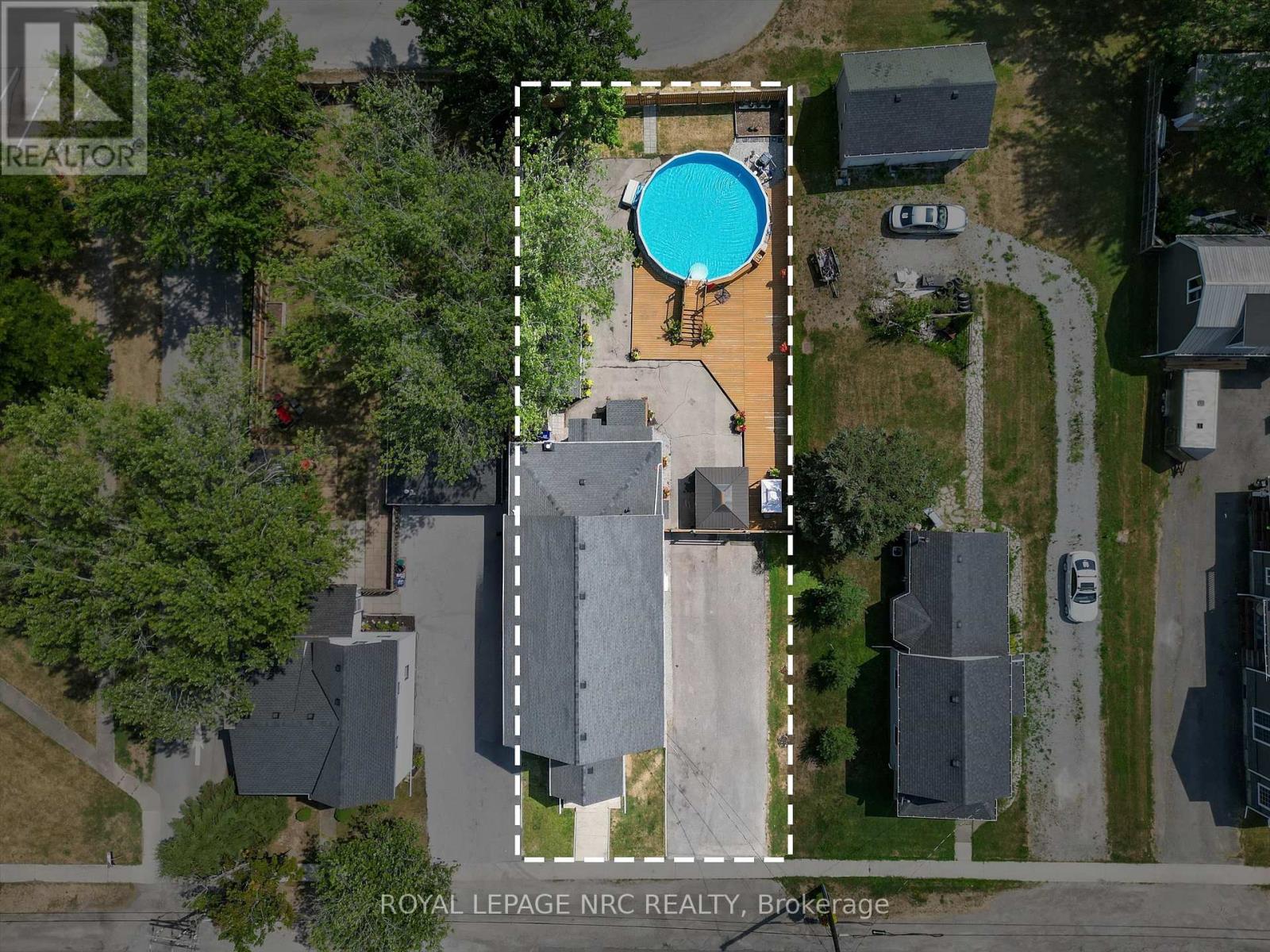4 Bedroom
3 Bathroom
2,000 - 2,500 ft2
Above Ground Pool
Wall Unit
Other
Landscaped
$699,900
Welcome to 2494 Stevensville Road! This one-of-a-kind, fully renovated home offers 3+1 bedrooms, 3 bathrooms, and approximately 2,143 sqft of beautifully finished above ground living space, all situated on a spacious 66 by 165 foot lot just minutes from Downtown Stevensville and the QEW. Every inch has been redone from top to bottom think new siding and capping, fresh paint, new flooring, modern doors, and brand-new appliances throughout. The home features a full in-law suite in the basement and even the potential for a bachelor pad on the main floor, offering serious flexibility for multigenerational living or income potential. Outside, you'll find a double-wide paved driveway able to accommodate up to 6 cars, plus your own private oasis with lush gardens, a stunning deck with pool access, and a fully fenced backyard perfect for entertaining or unwinding in peace. This property isn't just move-in ready it's a whole lifestyle upgrade. (id:47351)
Property Details
|
MLS® Number
|
X12336643 |
|
Property Type
|
Single Family |
|
Community Name
|
328 - Stevensville |
|
Amenities Near By
|
Park, Place Of Worship, Schools |
|
Community Features
|
Community Centre, School Bus |
|
Features
|
Gazebo, Guest Suite, Sump Pump, In-law Suite |
|
Parking Space Total
|
6 |
|
Pool Type
|
Above Ground Pool |
|
Structure
|
Deck, Shed |
Building
|
Bathroom Total
|
3 |
|
Bedrooms Above Ground
|
3 |
|
Bedrooms Below Ground
|
1 |
|
Bedrooms Total
|
4 |
|
Age
|
100+ Years |
|
Appliances
|
All, Dishwasher, Dryer, Two Stoves, Washer, Window Coverings, Two Refrigerators |
|
Basement Development
|
Finished |
|
Basement Type
|
N/a (finished) |
|
Ceiling Type
|
Suspended Ceiling |
|
Construction Style Attachment
|
Detached |
|
Cooling Type
|
Wall Unit |
|
Exterior Finish
|
Vinyl Siding |
|
Foundation Type
|
Poured Concrete |
|
Heating Fuel
|
Natural Gas |
|
Heating Type
|
Other |
|
Stories Total
|
2 |
|
Size Interior
|
2,000 - 2,500 Ft2 |
|
Type
|
House |
|
Utility Water
|
Municipal Water |
Parking
Land
|
Acreage
|
No |
|
Fence Type
|
Fully Fenced, Fenced Yard |
|
Land Amenities
|
Park, Place Of Worship, Schools |
|
Landscape Features
|
Landscaped |
|
Sewer
|
Sanitary Sewer |
|
Size Depth
|
165 Ft |
|
Size Frontage
|
66 Ft |
|
Size Irregular
|
66 X 165 Ft |
|
Size Total Text
|
66 X 165 Ft|under 1/2 Acre |
|
Zoning Description
|
R3-396 |
Rooms
| Level |
Type |
Length |
Width |
Dimensions |
|
Basement |
Living Room |
7.04 m |
4.11 m |
7.04 m x 4.11 m |
|
Basement |
Kitchen |
3.35 m |
3.35 m |
3.35 m x 3.35 m |
|
Basement |
Dining Room |
5.13 m |
3.58 m |
5.13 m x 3.58 m |
|
Basement |
Bedroom |
3.58 m |
3.38 m |
3.58 m x 3.38 m |
|
Basement |
Bathroom |
2.51 m |
1.93 m |
2.51 m x 1.93 m |
|
Basement |
Laundry Room |
5.49 m |
3.86 m |
5.49 m x 3.86 m |
|
Main Level |
Foyer |
2.44 m |
2.13 m |
2.44 m x 2.13 m |
|
Main Level |
Living Room |
6.65 m |
4.71 m |
6.65 m x 4.71 m |
|
Main Level |
Dining Room |
4.17 m |
3.51 m |
4.17 m x 3.51 m |
|
Main Level |
Kitchen |
3.61 m |
3.17 m |
3.61 m x 3.17 m |
|
Main Level |
Bedroom |
3.33 m |
3.28 m |
3.33 m x 3.28 m |
|
Main Level |
Bedroom 2 |
3.25 m |
3.25 m |
3.25 m x 3.25 m |
|
Main Level |
Primary Bedroom |
6.35 m |
4.32 m |
6.35 m x 4.32 m |
|
Main Level |
Bathroom |
3.15 m |
2.13 m |
3.15 m x 2.13 m |
|
Main Level |
Bathroom |
4.14 m |
1.93 m |
4.14 m x 1.93 m |
|
Upper Level |
Loft |
6.55 m |
3.2 m |
6.55 m x 3.2 m |
https://www.realtor.ca/real-estate/28715891/2494-stevensville-road-fort-erie-stevensville-328-stevensville
