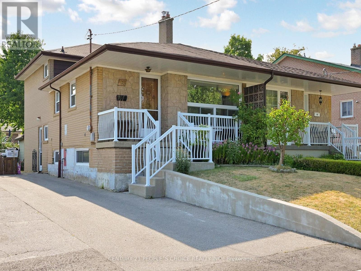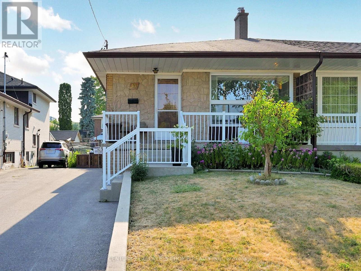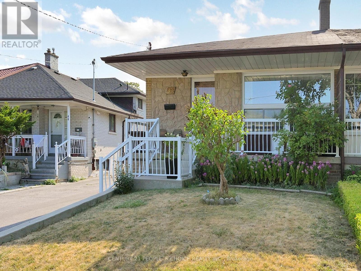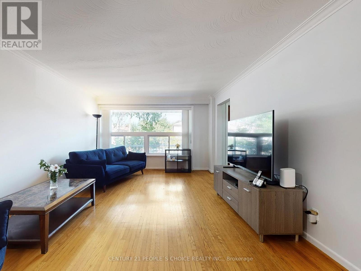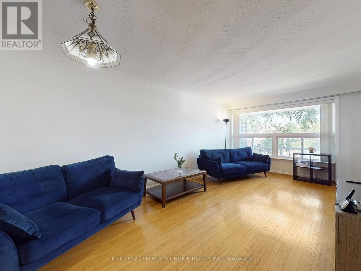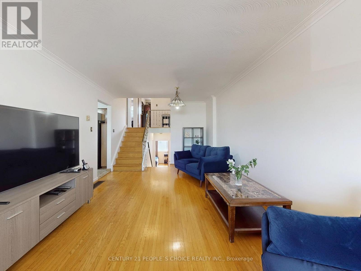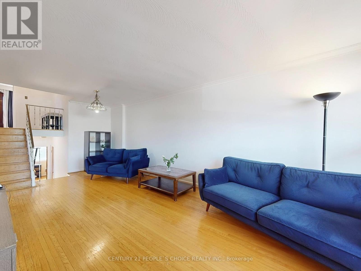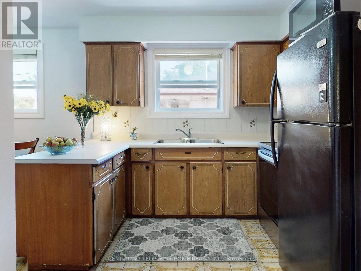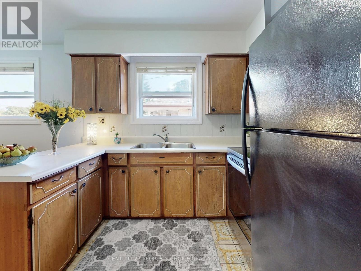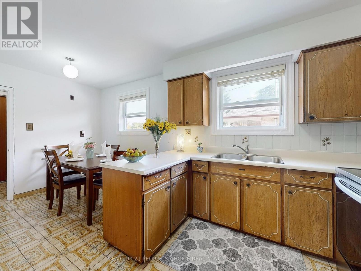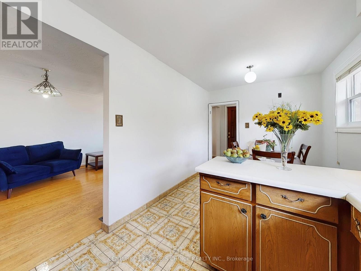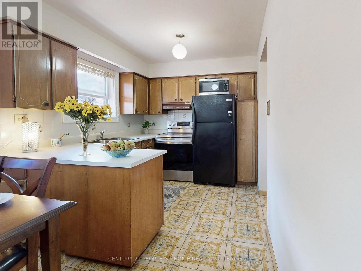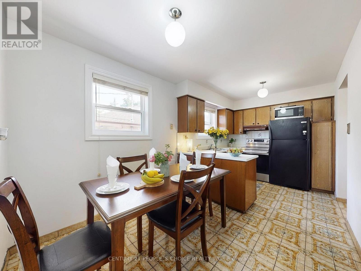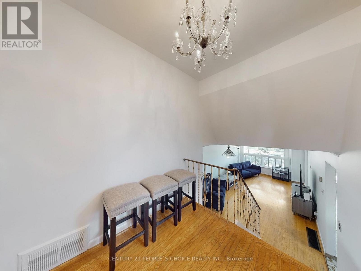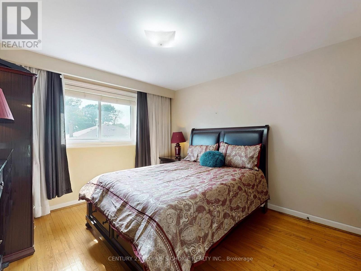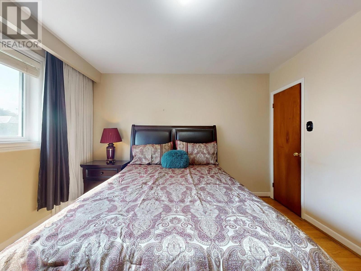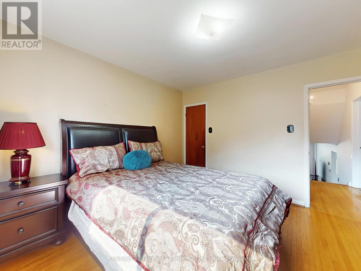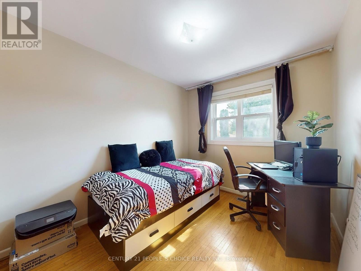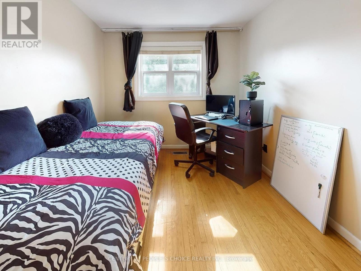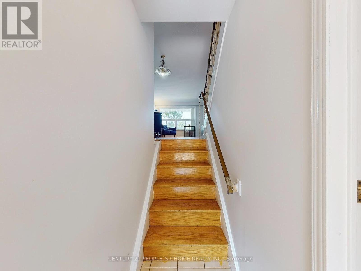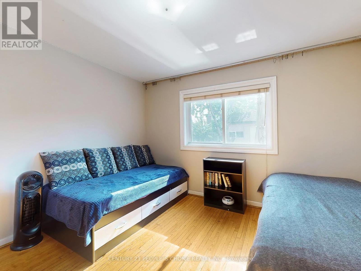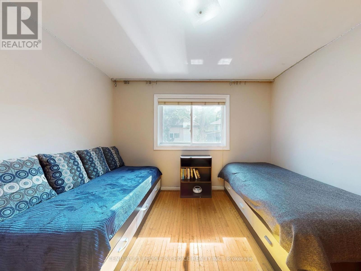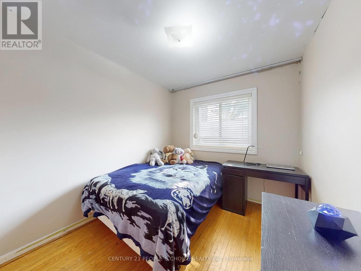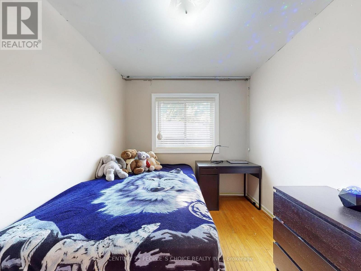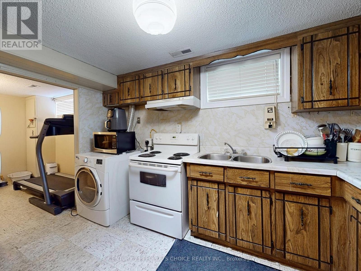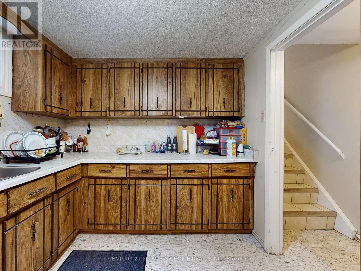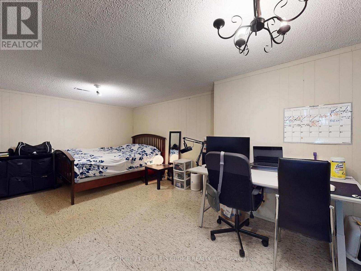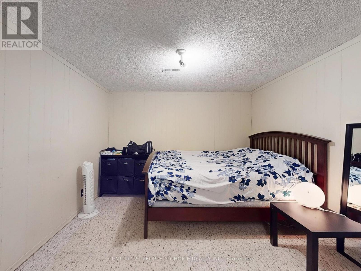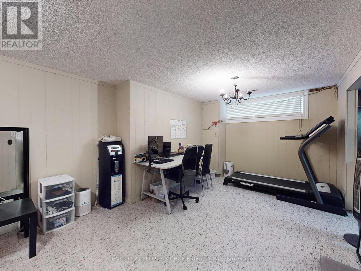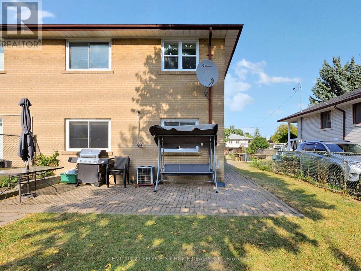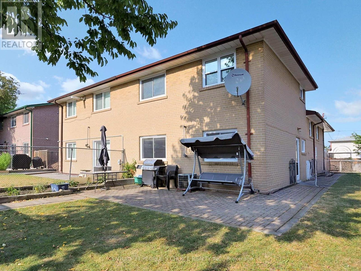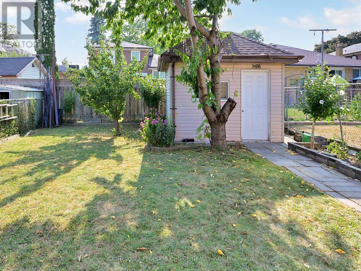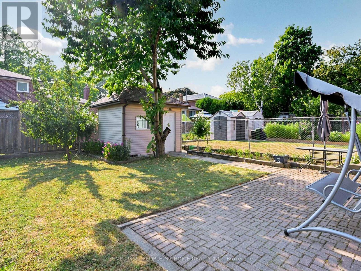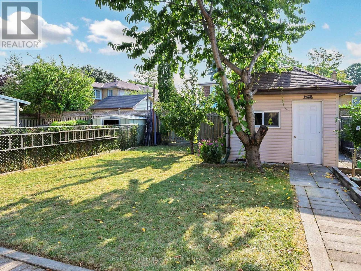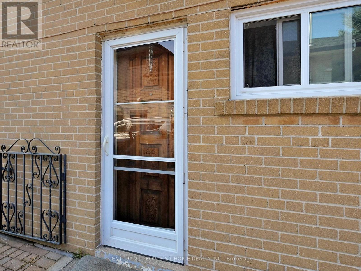4 Bedroom
2 Bathroom
1,100 - 1,500 ft2
Central Air Conditioning
Forced Air
$869,900
Spacious and well-maintained 4-level backsplit featuring 2 kitchens and 4 bedrooms. The bright, versatile layout provides ample living space ideal for extended families or rental potential. Meticulously cared for, this home reflects true pride of ownership. Highlights include a large private backyard, parking for up to 5 vehicles, and two separate entrances for added flexibility. Conveniently located in a transit-friendly area, close to schools, parks, shopping, and all essential amenities. (id:47351)
Property Details
|
MLS® Number
|
W12336448 |
|
Property Type
|
Single Family |
|
Community Name
|
York University Heights |
|
Equipment Type
|
Water Heater |
|
Parking Space Total
|
5 |
|
Rental Equipment Type
|
Water Heater |
Building
|
Bathroom Total
|
2 |
|
Bedrooms Above Ground
|
4 |
|
Bedrooms Total
|
4 |
|
Appliances
|
Dryer, Microwave, Stove, Washer, Refrigerator |
|
Basement Development
|
Finished |
|
Basement Type
|
N/a (finished) |
|
Construction Style Attachment
|
Semi-detached |
|
Construction Style Split Level
|
Backsplit |
|
Cooling Type
|
Central Air Conditioning |
|
Exterior Finish
|
Brick |
|
Flooring Type
|
Hardwood, Ceramic |
|
Foundation Type
|
Concrete |
|
Heating Fuel
|
Natural Gas |
|
Heating Type
|
Forced Air |
|
Size Interior
|
1,100 - 1,500 Ft2 |
|
Type
|
House |
|
Utility Water
|
Municipal Water |
Parking
Land
|
Acreage
|
No |
|
Sewer
|
Sanitary Sewer |
|
Size Depth
|
119 Ft |
|
Size Frontage
|
29 Ft ,1 In |
|
Size Irregular
|
29.1 X 119 Ft |
|
Size Total Text
|
29.1 X 119 Ft |
Rooms
| Level |
Type |
Length |
Width |
Dimensions |
|
Lower Level |
Bedroom 3 |
2.6 m |
3.2 m |
2.6 m x 3.2 m |
|
Lower Level |
Bedroom 4 |
2.65 m |
3.9 m |
2.65 m x 3.9 m |
|
Lower Level |
Kitchen |
2.6 m |
3.6 m |
2.6 m x 3.6 m |
|
Lower Level |
Living Room |
3.4 m |
6.3 m |
3.4 m x 6.3 m |
|
Main Level |
Living Room |
3.65 m |
7.35 m |
3.65 m x 7.35 m |
|
Main Level |
Dining Room |
3.65 m |
7.35 m |
3.65 m x 7.35 m |
|
Main Level |
Kitchen |
2.65 m |
5.1 m |
2.65 m x 5.1 m |
|
Upper Level |
Primary Bedroom |
3.6 m |
3.8 m |
3.6 m x 3.8 m |
|
Upper Level |
Bedroom 2 |
2.7 m |
3.2 m |
2.7 m x 3.2 m |
https://www.realtor.ca/real-estate/28715747/42-clayhall-crescent-toronto-york-university-heights-york-university-heights
