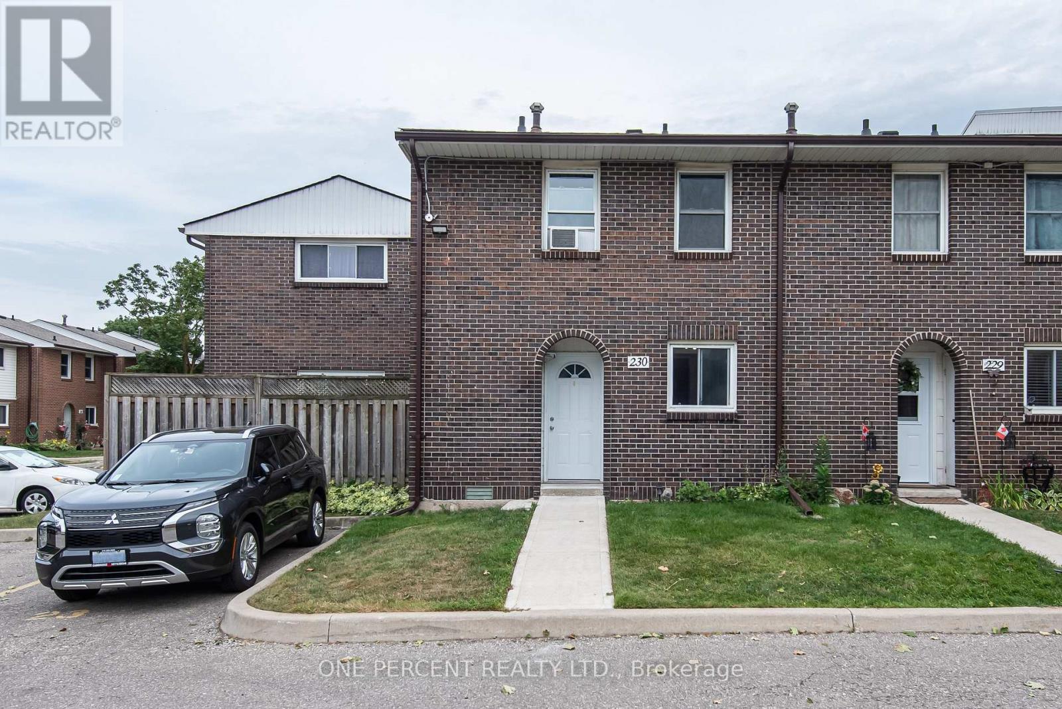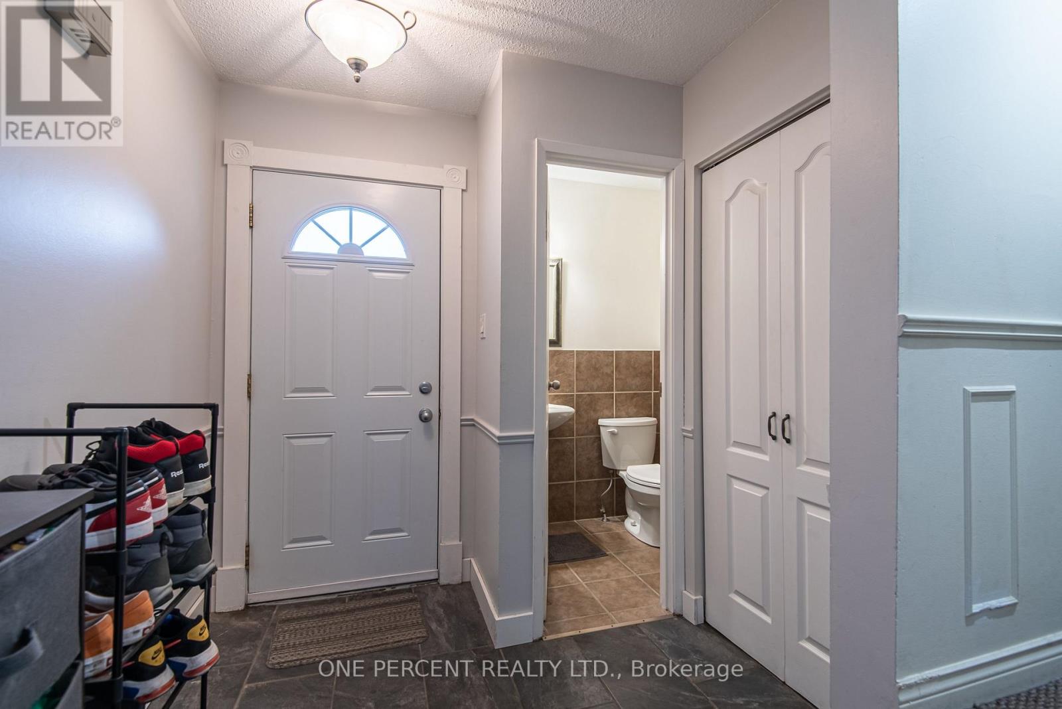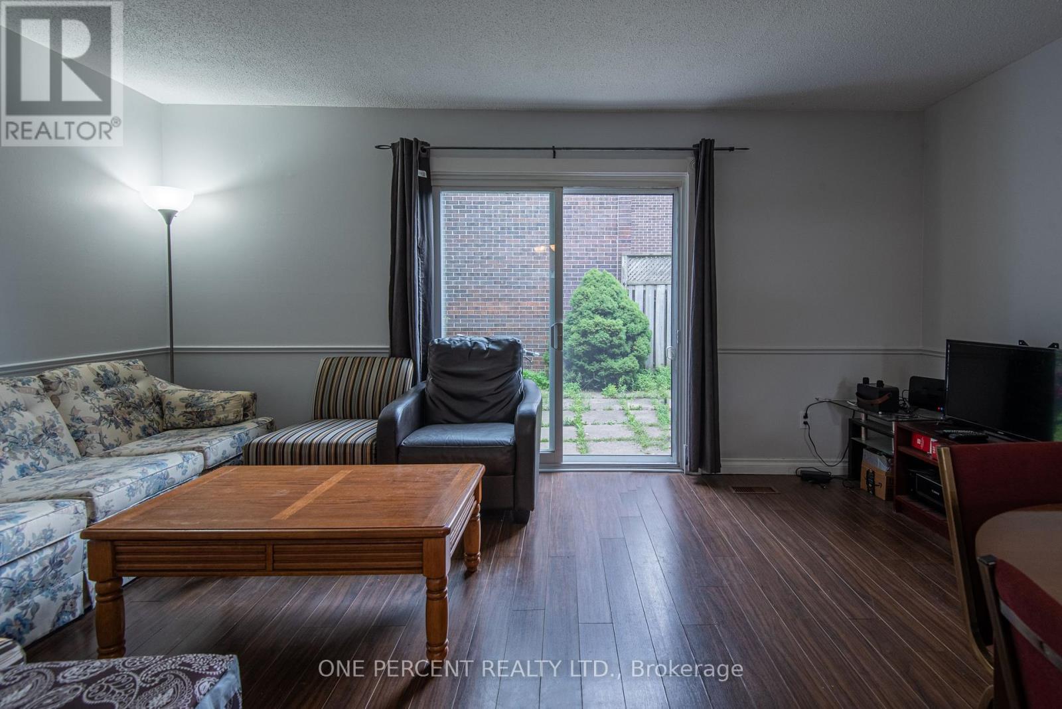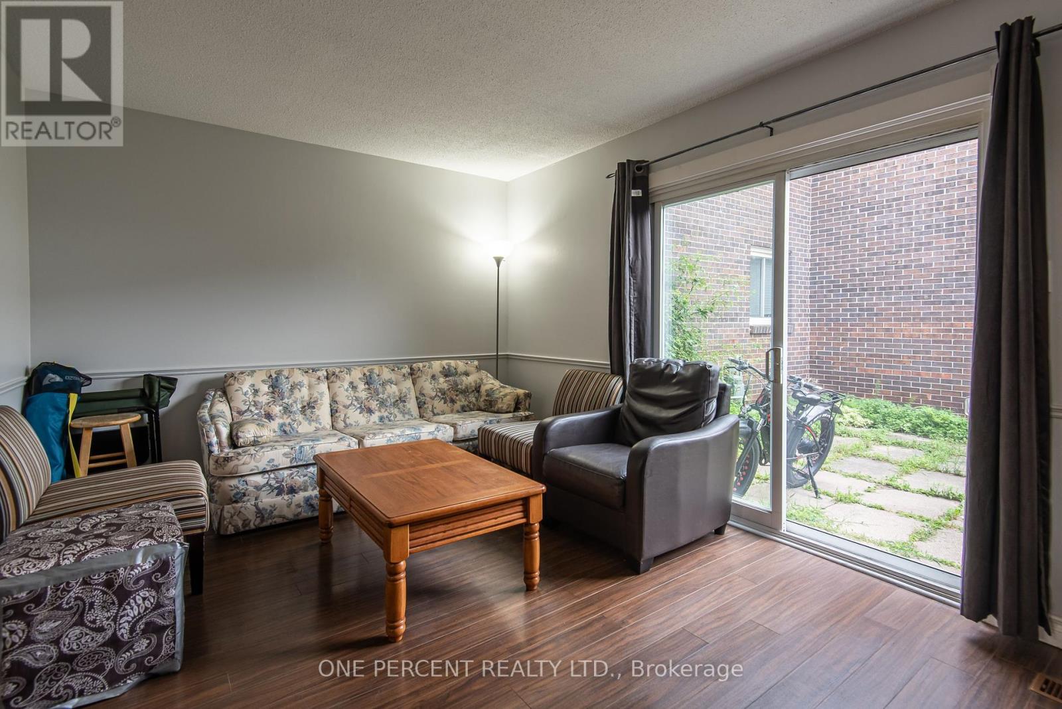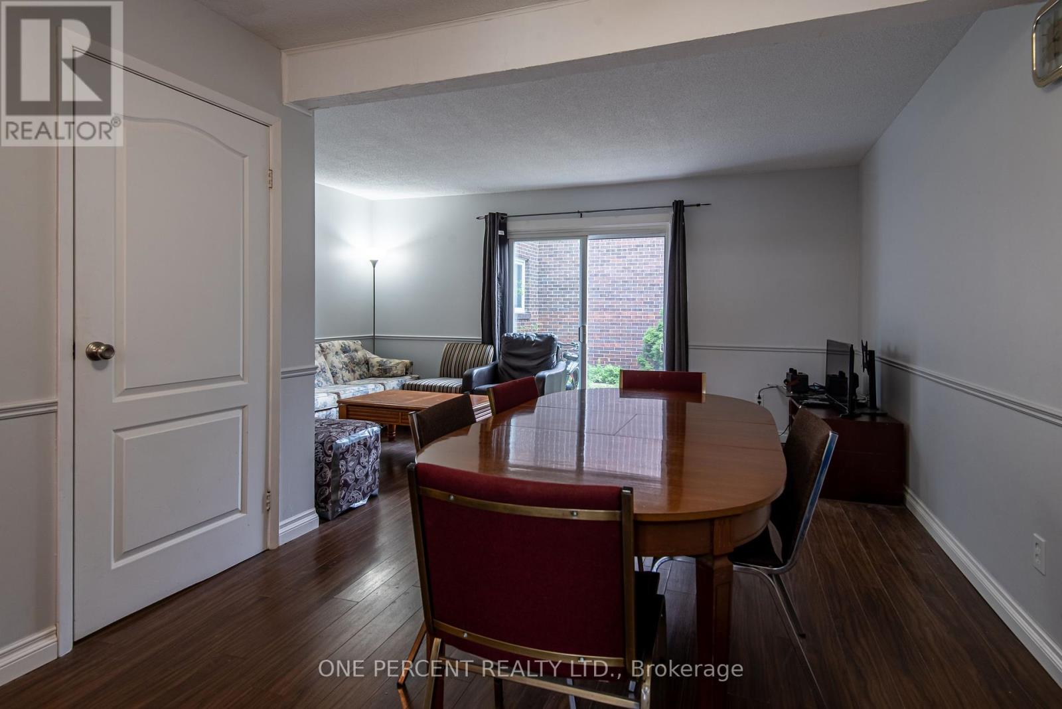230 - 31 Greengate Road Guelph, Ontario N1H 6R3
3 Bedroom
2 Bathroom
1,000 - 1,199 ft2
Fireplace
Forced Air
$539,000Maintenance, Water, Parking, Common Area Maintenance, Insurance
$470.74 Monthly
Maintenance, Water, Parking, Common Area Maintenance, Insurance
$470.74 MonthlyThis 3-bedroom, 2-bathroom end-unit townhome offers exceptional value in a great neighbourhood! Immaculately painted in neutral colours, its move-in ready for your personal flair. The main floor features an open living/dining room combo and a bright updated kitchen, while the finished lower level adds a versatile recreation room, perfect for family time or working from home. Upstairs, you will find 3 generously sized bedrooms and a 3-piece bath. Enjoy complete privacy in a fenced yard and a convenient parking space right beside the unit! Located steps from shopping and public transit, this home blends comfort, convenience, and affordability. Book your showing today! (id:47351)
Property Details
| MLS® Number | X12336264 |
| Property Type | Single Family |
| Community Name | Junction/Onward Willow |
| Amenities Near By | Park, Public Transit |
| Community Features | Pet Restrictions |
| Features | Partially Cleared, In Suite Laundry |
| Parking Space Total | 1 |
Building
| Bathroom Total | 2 |
| Bedrooms Above Ground | 3 |
| Bedrooms Total | 3 |
| Appliances | Dryer, Stove, Washer, Refrigerator |
| Basement Development | Finished |
| Basement Type | N/a (finished) |
| Exterior Finish | Brick |
| Fireplace Present | Yes |
| Foundation Type | Concrete |
| Half Bath Total | 1 |
| Heating Fuel | Natural Gas |
| Heating Type | Forced Air |
| Stories Total | 2 |
| Size Interior | 1,000 - 1,199 Ft2 |
| Type | Row / Townhouse |
Parking
| No Garage |
Land
| Acreage | No |
| Fence Type | Fenced Yard |
| Land Amenities | Park, Public Transit |
Rooms
| Level | Type | Length | Width | Dimensions |
|---|---|---|---|---|
| Second Level | Bedroom | 5 m | 3.09 m | 5 m x 3.09 m |
| Second Level | Bedroom 2 | 2.94 m | 2.13 m | 2.94 m x 2.13 m |
| Second Level | Bedroom 3 | 2.79 m | 2.59 m | 2.79 m x 2.59 m |
| Basement | Other | 4.57 m | 2.48 m | 4.57 m x 2.48 m |
| Basement | Laundry Room | 4.57 m | 2.13 m | 4.57 m x 2.13 m |
| Main Level | Living Room | 4.97 m | 3.09 m | 4.97 m x 3.09 m |
| Main Level | Dining Room | 2.79 m | 1.82 m | 2.79 m x 1.82 m |
| Main Level | Kitchen | 2.56 m | 2.03 m | 2.56 m x 2.03 m |
