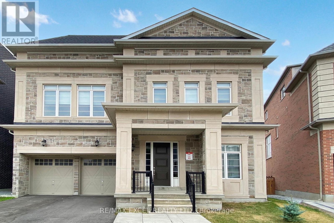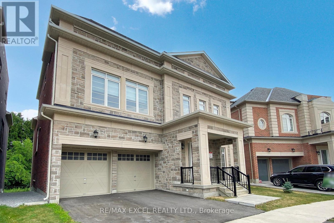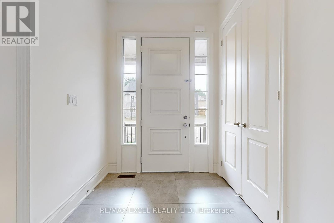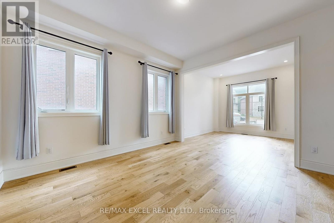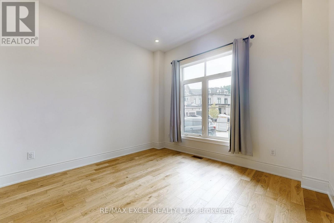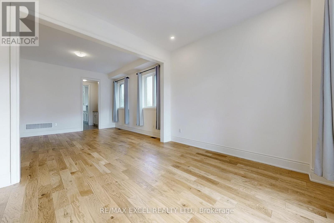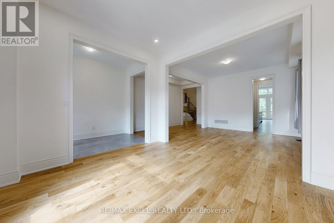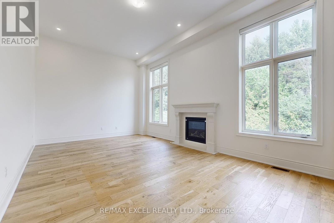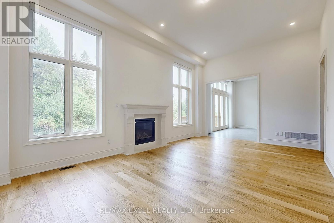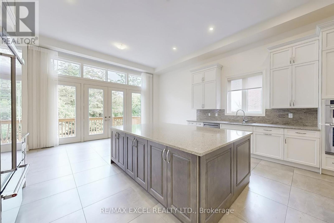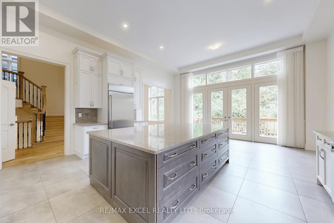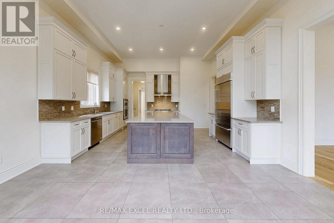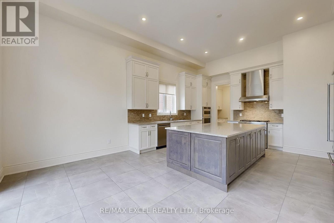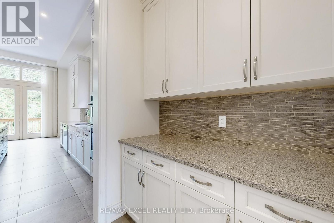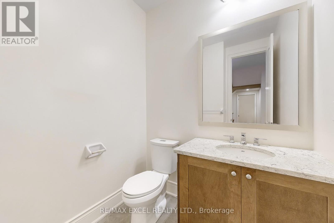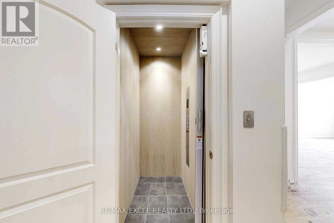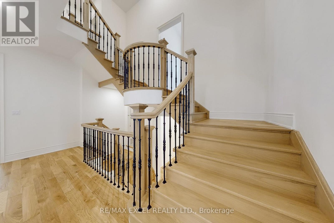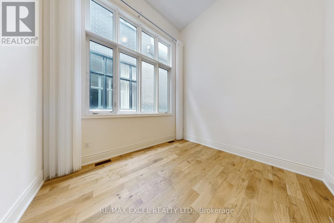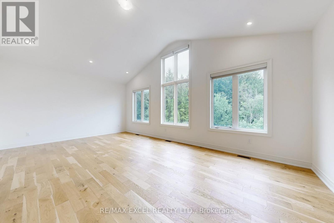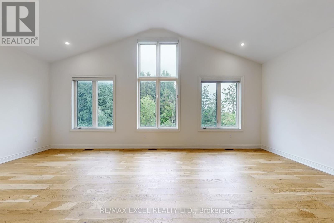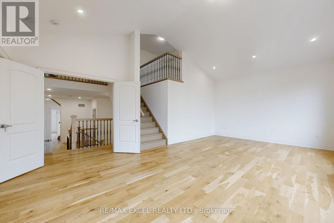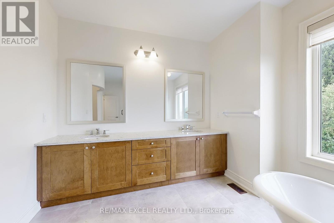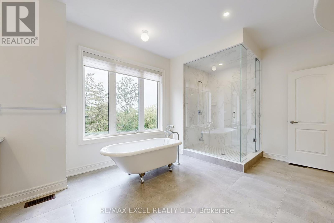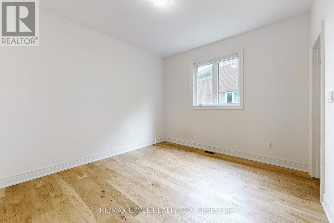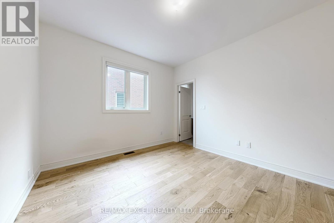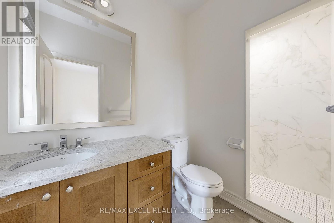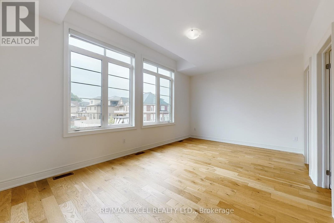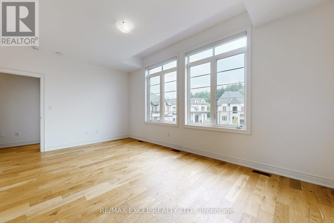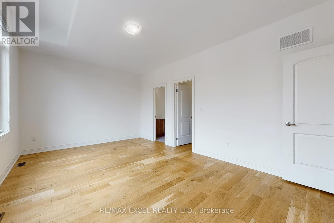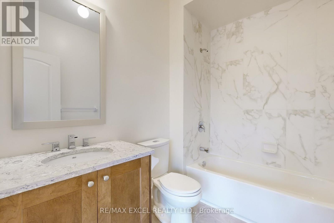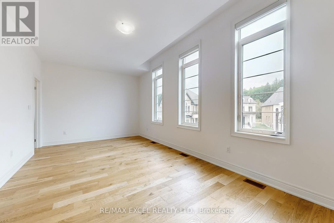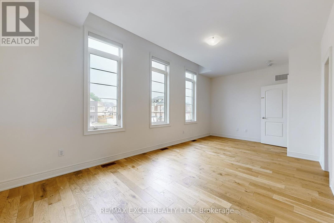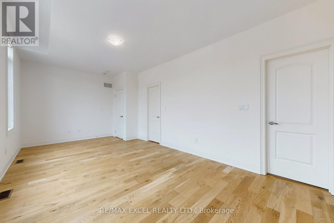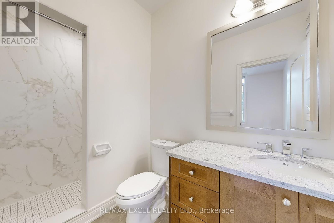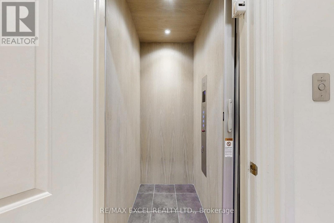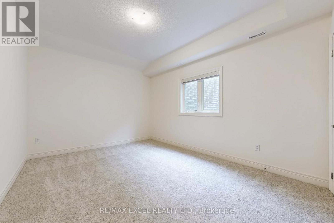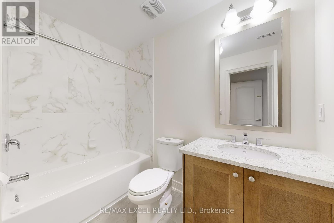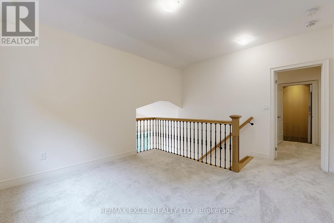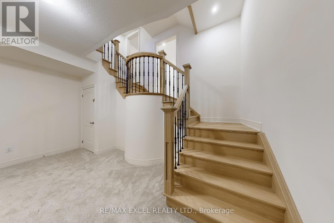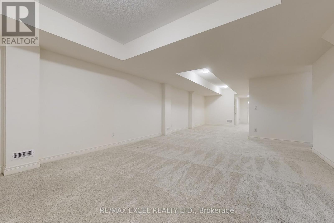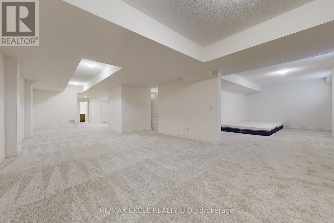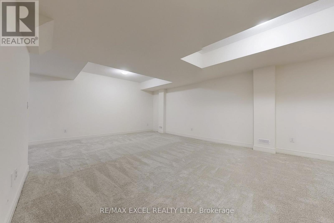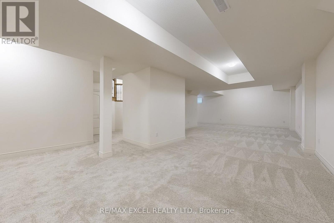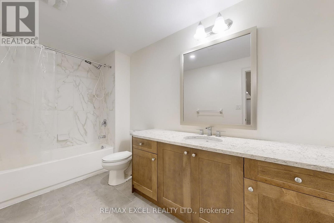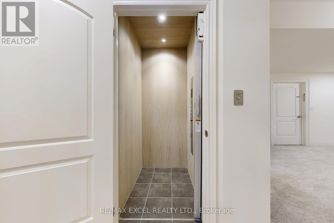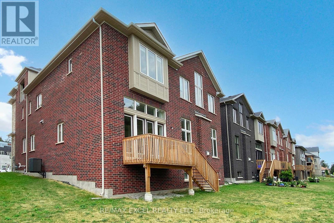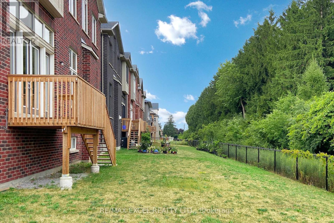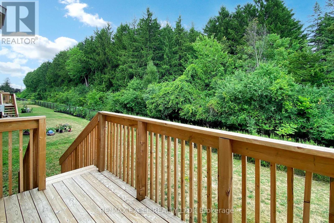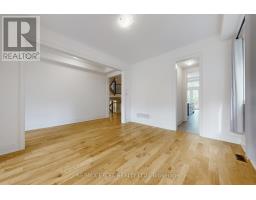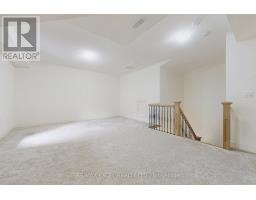6 Bedroom
7 Bathroom
5,000 - 100,000 ft2
Fireplace
Central Air Conditioning, Air Exchanger
Forced Air
$3,666,000
Tranquil Woodland Prestigious Luxury Estate. Nestled in the prestigious Observatory Community, this 6-bedroom, 7-bathroom estate is perfectly positioned at the private end of an exclusive street, backing onto rare protected woodlands for unmatched privacy. Each bedroom features its own private ensuite, offering exceptional comfort and seclusion for both residents and guests. Featuring over $200,000 in premium upgrades, the home boasts soaring 10-foot main-level ceilings, a chefs kitchen with oversized island, and high-end appliances where function meets elegance. A private elevator and two home offices enhance daily convenience. Steps from the lush Observatory Grand Park and within the coveted Bayview Secondary School district, this residence offers exceptional educational access. This property is not only a luxury residence but also a statement of prestige and refined living. (id:47351)
Property Details
|
MLS® Number
|
N12335697 |
|
Property Type
|
Single Family |
|
Community Name
|
Observatory |
|
Features
|
Irregular Lot Size |
|
Parking Space Total
|
4 |
Building
|
Bathroom Total
|
7 |
|
Bedrooms Above Ground
|
5 |
|
Bedrooms Below Ground
|
1 |
|
Bedrooms Total
|
6 |
|
Appliances
|
Water Heater, Dishwasher, Dryer, Stove, Washer, Refrigerator |
|
Basement Development
|
Finished |
|
Basement Type
|
N/a (finished) |
|
Construction Style Attachment
|
Detached |
|
Cooling Type
|
Central Air Conditioning, Air Exchanger |
|
Exterior Finish
|
Brick, Stone |
|
Fireplace Present
|
Yes |
|
Flooring Type
|
Hardwood, Tile, Ceramic |
|
Foundation Type
|
Concrete |
|
Half Bath Total
|
1 |
|
Heating Fuel
|
Natural Gas |
|
Heating Type
|
Forced Air |
|
Stories Total
|
3 |
|
Size Interior
|
5,000 - 100,000 Ft2 |
|
Type
|
House |
|
Utility Water
|
Municipal Water |
Parking
Land
|
Acreage
|
No |
|
Sewer
|
Sanitary Sewer |
|
Size Depth
|
128 Ft ,4 In |
|
Size Frontage
|
42 Ft ,6 In |
|
Size Irregular
|
42.5 X 128.4 Ft |
|
Size Total Text
|
42.5 X 128.4 Ft |
Rooms
| Level |
Type |
Length |
Width |
Dimensions |
|
Second Level |
Laundry Room |
2 m |
2 m |
2 m x 2 m |
|
Second Level |
Primary Bedroom |
6.95 m |
4.27 m |
6.95 m x 4.27 m |
|
Second Level |
Bedroom 2 |
5.49 m |
3.96 m |
5.49 m x 3.96 m |
|
Second Level |
Bedroom 3 |
6.4 m |
3.96 m |
6.4 m x 3.96 m |
|
Second Level |
Bedroom 4 |
4.82 m |
3.35 m |
4.82 m x 3.35 m |
|
Second Level |
Library |
3.05 m |
3.35 m |
3.05 m x 3.35 m |
|
Third Level |
Bedroom 5 |
3.35 m |
3.96 m |
3.35 m x 3.96 m |
|
Third Level |
Loft |
4.94 m |
6.04 m |
4.94 m x 6.04 m |
|
Basement |
Playroom |
5.83 m |
6.04 m |
5.83 m x 6.04 m |
|
Ground Level |
Living Room |
3.66 m |
3.35 m |
3.66 m x 3.35 m |
|
Ground Level |
Dining Room |
3.9 m |
4.27 m |
3.9 m x 4.27 m |
|
Ground Level |
Family Room |
6.95 m |
3.99 m |
6.95 m x 3.99 m |
|
Ground Level |
Kitchen |
5.12 m |
4.27 m |
5.12 m x 4.27 m |
|
Ground Level |
Study |
3.02 m |
3.35 m |
3.02 m x 3.35 m |
https://www.realtor.ca/real-estate/28714240/29-night-sky-court-richmond-hill-observatory-observatory
