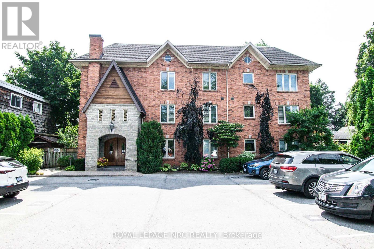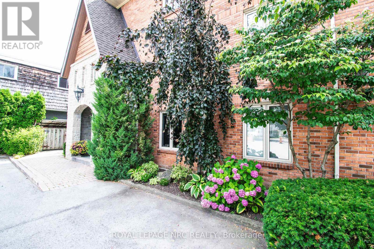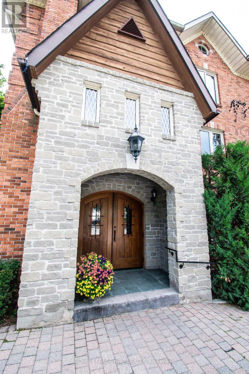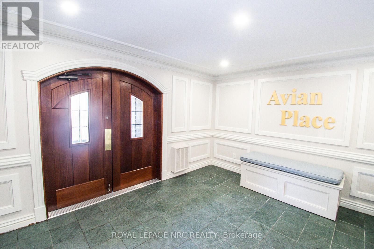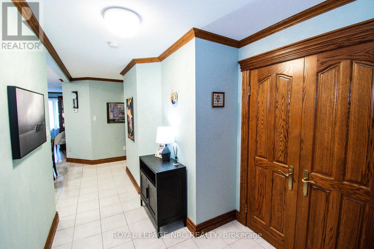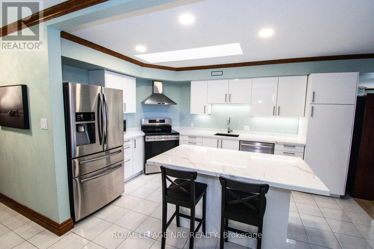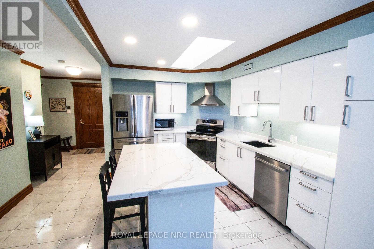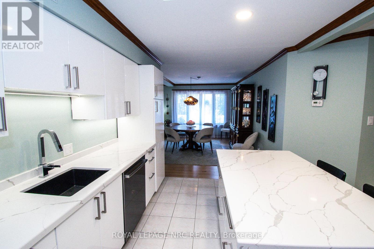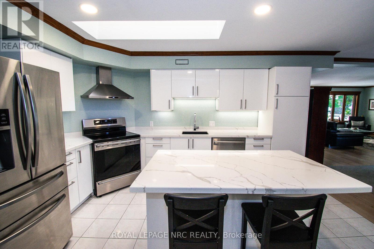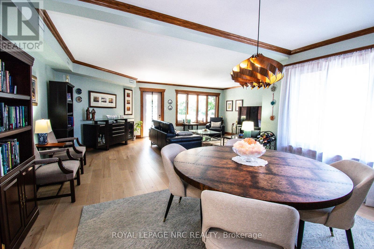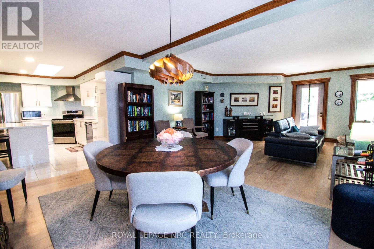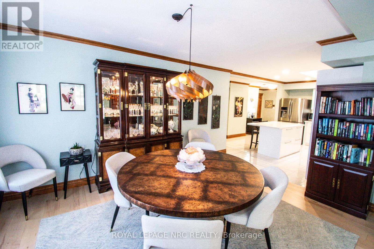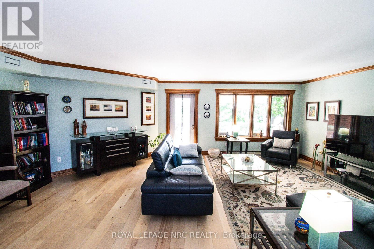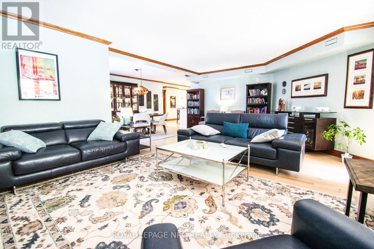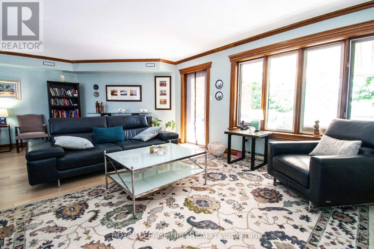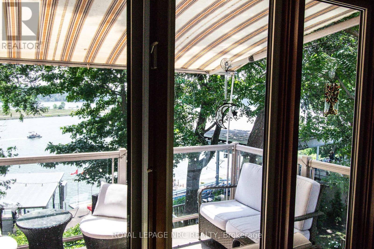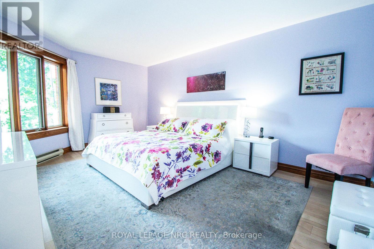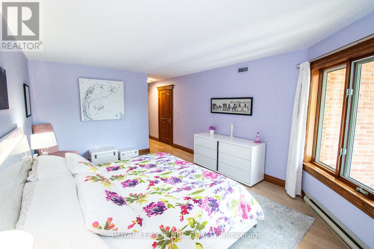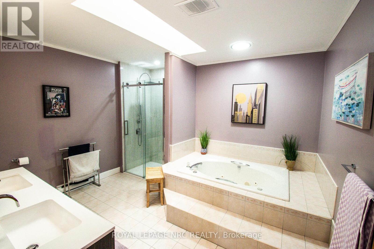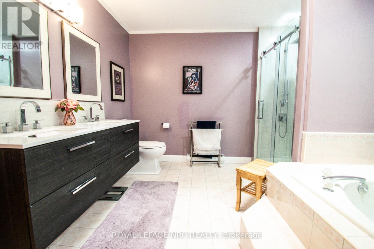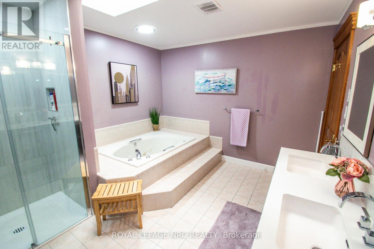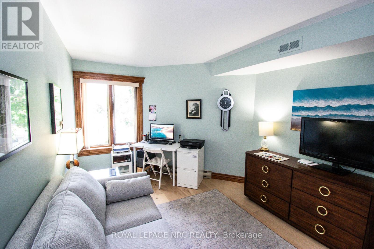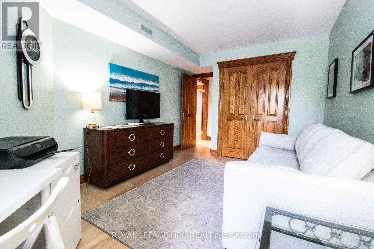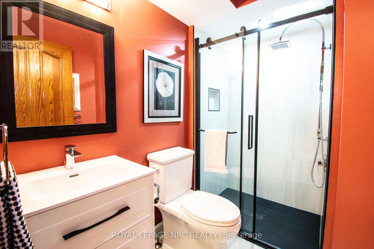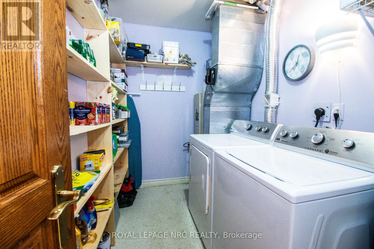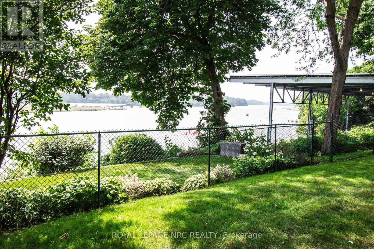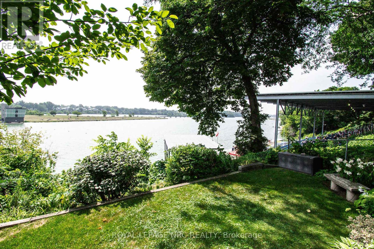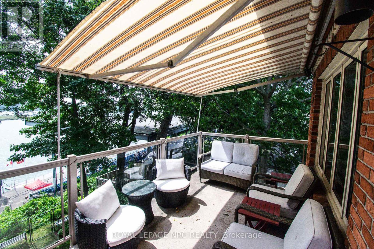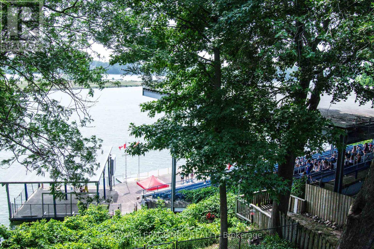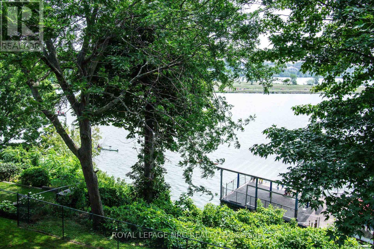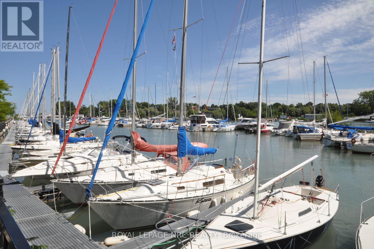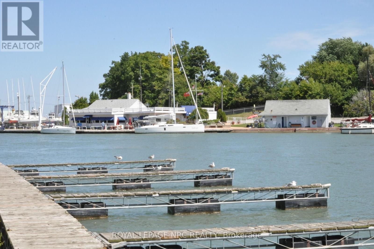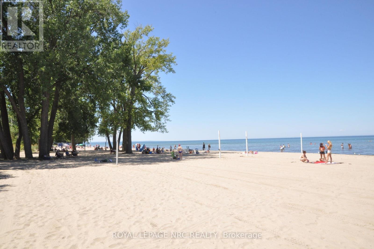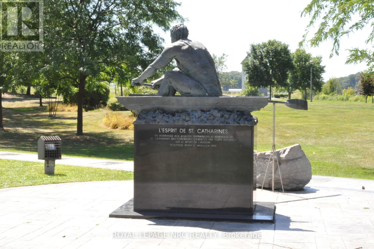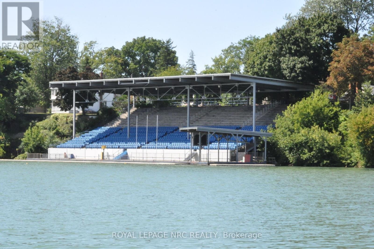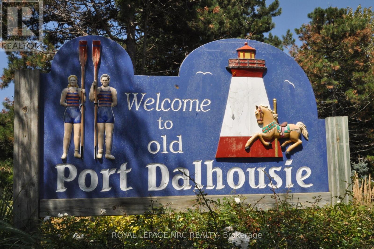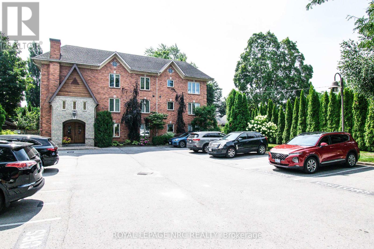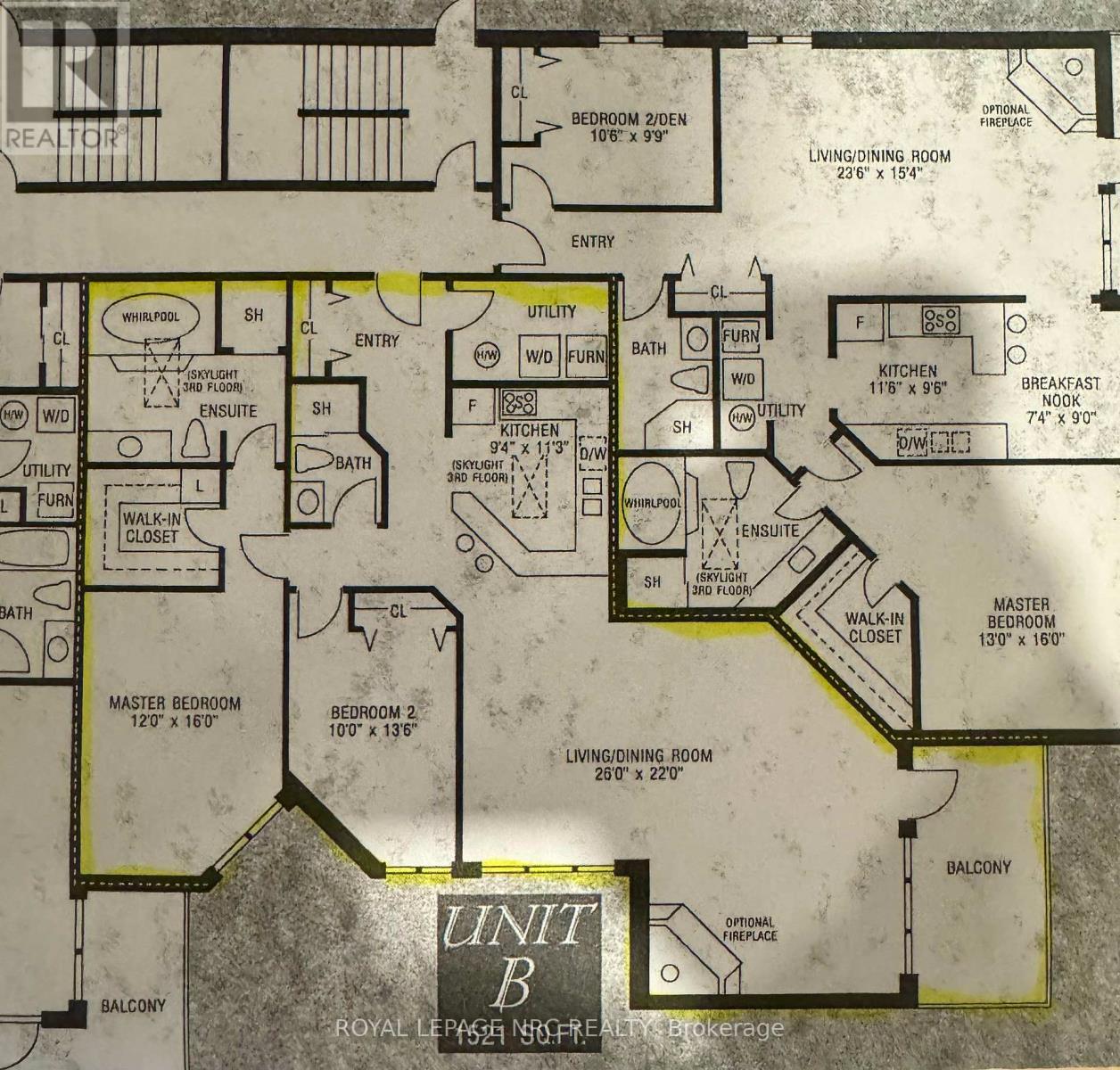302 - 55 Main Street St. Catharines, Ontario L2N 4T8
$969,900Maintenance, Insurance, Common Area Maintenance, Water, Cable TV
$608 Monthly
Maintenance, Insurance, Common Area Maintenance, Water, Cable TV
$608 MonthlyExclusive Avian Place backing onto Martindale Pond in the heart of Port Dalhousie. This executive building is only 3 stories and has just 9 units in total. Enjoy life in this oversized, penthouse with clear waterfront views of the pond and the Royal Canadian Henley rowing course. This exceptional 2 bed, 2 bath unit has been extensively renovated over the past 3 years. The updated, spacious kitchen includes loads of cabinetry and an island with quartz countertops. This bright unit includes two skylights to allow for natural light to pour in.Gleaming wood floors run throughout most of the unit. The dining room is great for formal meals and the open concept floor plan allows for gorgeous water views. The large open balcony overlooks the finish line and can accommodate ample seating for everyone. The large primary suite is complete with a walk in closet and huge 5 piece ensuite bathroom. The second bedroom makes for a great den or guestroom and the additional 4 piece bathroom is conveniently located across from it. This unit also includes in suite laundry and a storage closet. An additional storage locker can be found in the basement as well as a lovely common area. There is one designated parking spot and plenty of visitors parking. There is a possibility of renting a second spot through the management company. Updates include, fresh paint throughout, wood floors, updated bathroom, kitchen and more. For those looking for convenience, stlye and an affordable waterview property, look no further. Enjoy all that charming Port Dalhousie has to offer with its quaint shops and wonderful restaurants, a short walk to the historical carousel at Lakeside Park, stroll along the pier and enjoy the boats going by. A wonderful lifestyle at the water's edge! (id:47351)
Property Details
| MLS® Number | X12335269 |
| Property Type | Single Family |
| Community Name | 438 - Port Dalhousie |
| Amenities Near By | Beach, Marina, Place Of Worship, Park |
| Community Features | Pet Restrictions |
| Easement | Unknown, None |
| Features | Elevator, Balcony, Carpet Free, In Suite Laundry |
| Parking Space Total | 1 |
| View Type | View Of Water, Unobstructed Water View |
| Water Front Type | Waterfront |
Building
| Bathroom Total | 2 |
| Bedrooms Above Ground | 2 |
| Bedrooms Total | 2 |
| Amenities | Party Room, Recreation Centre, Storage - Locker |
| Appliances | Water Heater, Dishwasher, Dryer, Microwave, Stove, Washer, Refrigerator |
| Cooling Type | Central Air Conditioning |
| Exterior Finish | Brick, Stone |
| Heating Fuel | Electric |
| Heating Type | Forced Air |
| Stories Total | 3 |
| Size Interior | 1,400 - 1,599 Ft2 |
| Type | Apartment |
Parking
| No Garage |
Land
| Access Type | Year-round Access |
| Acreage | No |
| Land Amenities | Beach, Marina, Place Of Worship, Park |
| Surface Water | Lake/pond |
| Zoning Description | R4 |
Rooms
| Level | Type | Length | Width | Dimensions |
|---|---|---|---|---|
| Main Level | Kitchen | 4.72 m | 4.32 m | 4.72 m x 4.32 m |
| Main Level | Dining Room | 7.92 m | 6.7 m | 7.92 m x 6.7 m |
| Main Level | Living Room | 7.92 m | 6.7 m | 7.92 m x 6.7 m |
| Main Level | Primary Bedroom | 3.66 m | 4.88 m | 3.66 m x 4.88 m |
| Main Level | Bedroom 2 | 4.14 m | 3.05 m | 4.14 m x 3.05 m |
| Main Level | Bathroom | 1.62 m | 2.44 m | 1.62 m x 2.44 m |
| Main Level | Bathroom | 3.65 m | 3.11 m | 3.65 m x 3.11 m |
| Main Level | Laundry Room | 2.86 m | 1.83 m | 2.86 m x 1.83 m |
