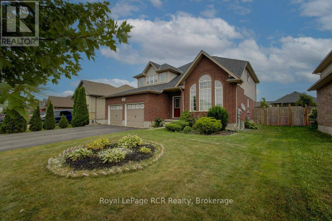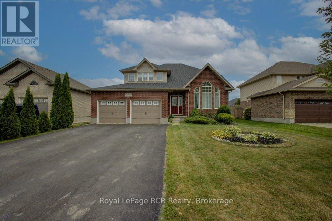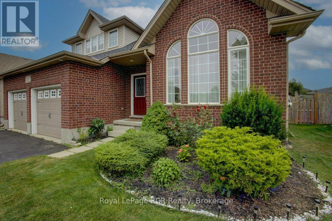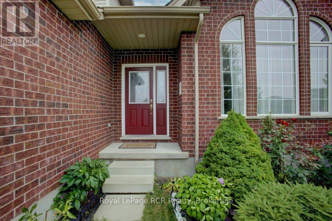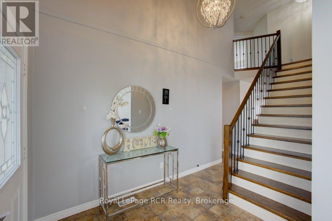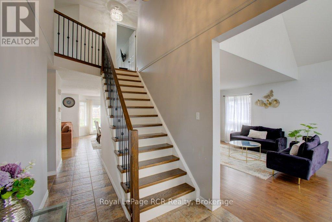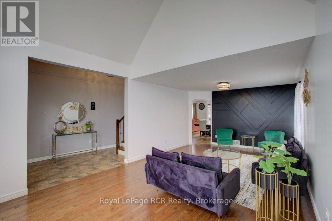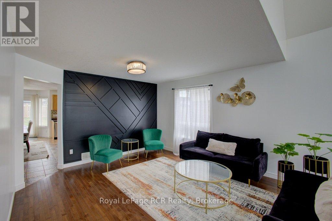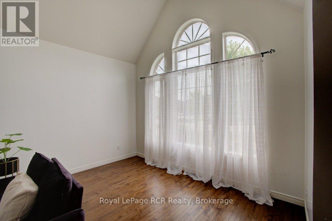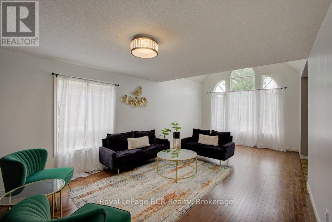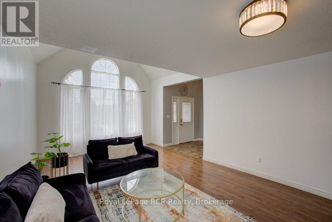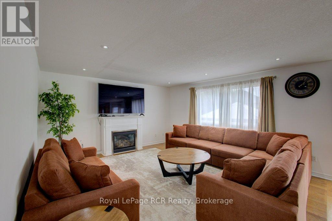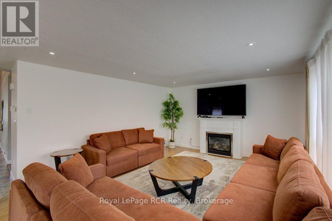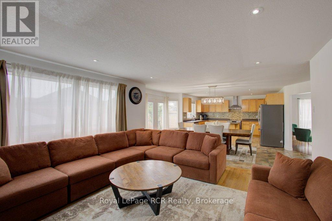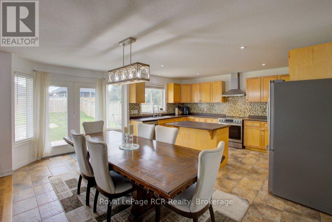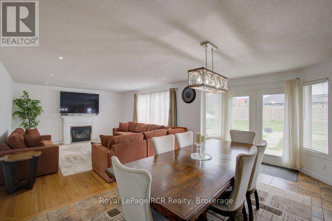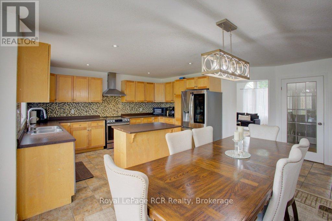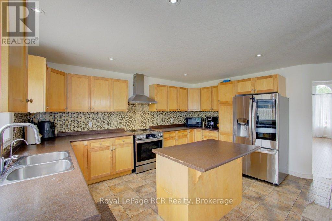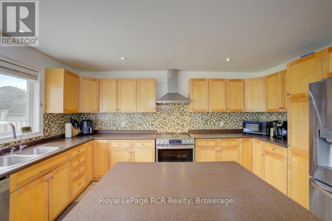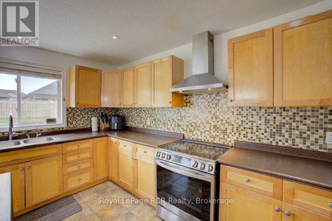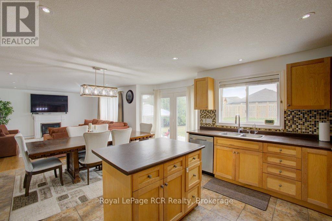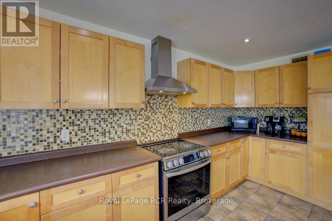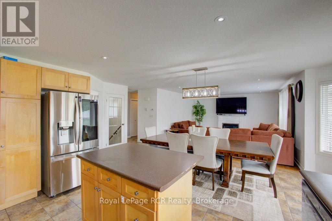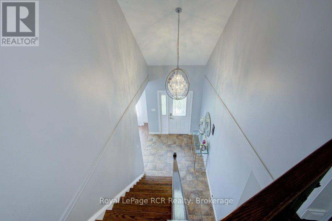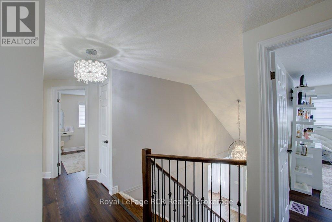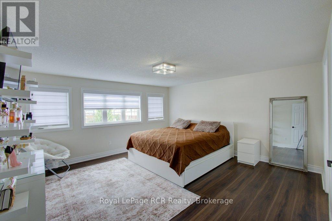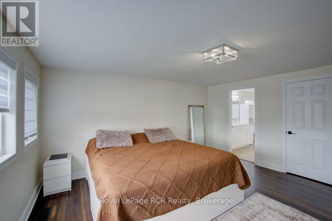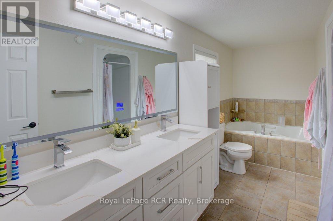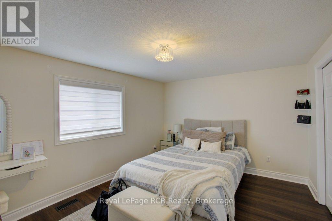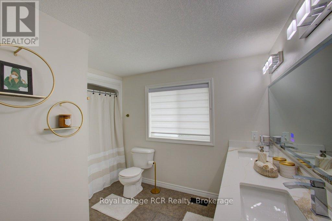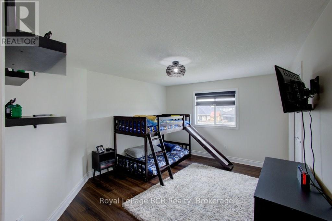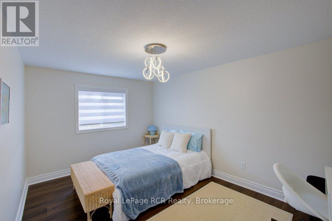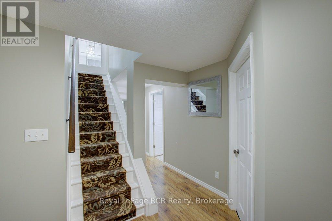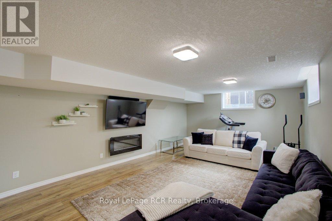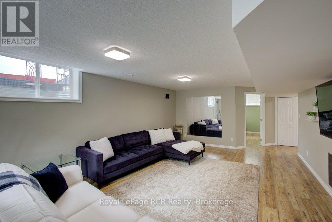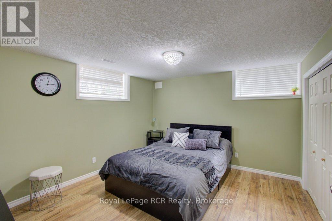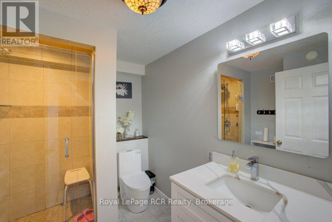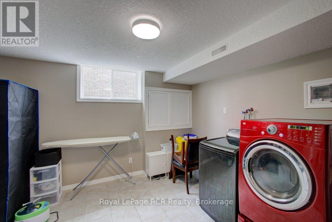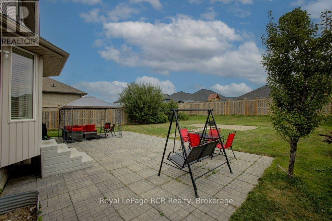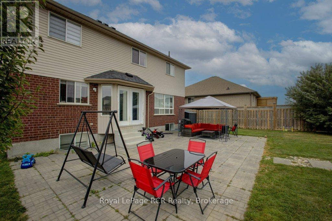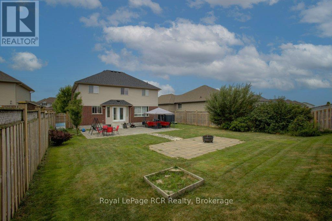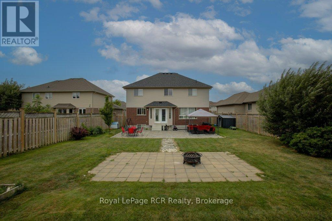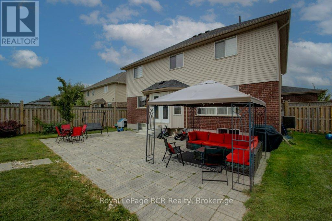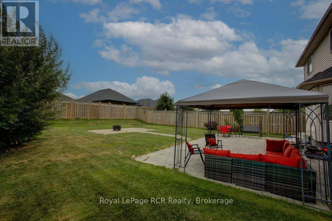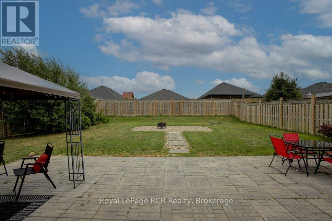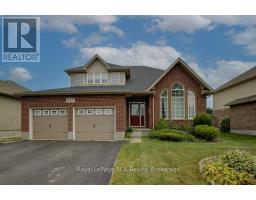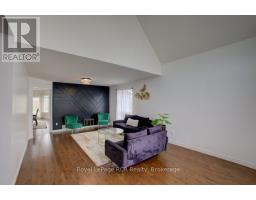5 Bedroom
4 Bathroom
2,000 - 2,500 ft2
Fireplace
Central Air Conditioning
Forced Air
$835,000
Welcome to your new home in the desirable community of Arthur, Ontario! This charming 2-storey residence offers the perfect blend of family-friendly living and modern comfort.Step inside to discover a thoughtfully designed main floor. A formal living room provides a quiet space for relaxation or entertaining guests, while the open-concept kitchen, dining area, and second living room form the heart of the home. This bright and spacious area is ideal for everyday family life and gathering with friends. A convenient powder room is also located on this level.Upstairs, you'll find four generously sized bedrooms, providing ample space for everyone in the family. The lower level extends your living space with a bright and inviting basement that benefits from good natural light. It features an additional bedroom, a full bathroom, and a versatile rec room, perfect for a home theater, gym, or play area.Venture outside from the main floor to a private patio, which opens to a large, fully-fenced backyarda perfect setting for summer barbecues, children's playtime, and enjoying the outdoors.This home is situated in a highly sought-after area of Arthur, offering a wonderful community atmosphere and convenient access to local amenities. With its functional layout and abundance of space, this property is ready to welcome its next family. (id:47351)
Property Details
|
MLS® Number
|
X12334928 |
|
Property Type
|
Single Family |
|
Community Name
|
Arthur |
|
Equipment Type
|
None |
|
Parking Space Total
|
6 |
|
Rental Equipment Type
|
None |
|
Structure
|
Patio(s), Porch |
Building
|
Bathroom Total
|
4 |
|
Bedrooms Above Ground
|
4 |
|
Bedrooms Below Ground
|
1 |
|
Bedrooms Total
|
5 |
|
Age
|
16 To 30 Years |
|
Amenities
|
Fireplace(s) |
|
Appliances
|
Water Heater, Water Softener |
|
Basement Development
|
Finished |
|
Basement Type
|
N/a (finished) |
|
Construction Style Attachment
|
Detached |
|
Cooling Type
|
Central Air Conditioning |
|
Exterior Finish
|
Brick, Vinyl Siding |
|
Fireplace Present
|
Yes |
|
Fireplace Total
|
1 |
|
Foundation Type
|
Poured Concrete |
|
Half Bath Total
|
1 |
|
Heating Fuel
|
Natural Gas |
|
Heating Type
|
Forced Air |
|
Stories Total
|
2 |
|
Size Interior
|
2,000 - 2,500 Ft2 |
|
Type
|
House |
|
Utility Water
|
Municipal Water |
Parking
Land
|
Acreage
|
No |
|
Sewer
|
Sanitary Sewer |
|
Size Depth
|
139 Ft |
|
Size Frontage
|
59 Ft |
|
Size Irregular
|
59 X 139 Ft |
|
Size Total Text
|
59 X 139 Ft |
|
Zoning Description
|
Res |
Rooms
| Level |
Type |
Length |
Width |
Dimensions |
|
Second Level |
Bedroom |
3.49 m |
4.12 m |
3.49 m x 4.12 m |
|
Second Level |
Bedroom |
3.39 m |
4.34 m |
3.39 m x 4.34 m |
|
Second Level |
Primary Bedroom |
4.5 m |
4.68 m |
4.5 m x 4.68 m |
|
Second Level |
Bathroom |
4.14 m |
4.13 m |
4.14 m x 4.13 m |
|
Second Level |
Bathroom |
2.49 m |
4.37 m |
2.49 m x 4.37 m |
|
Second Level |
Bedroom |
3.05 m |
4.41 m |
3.05 m x 4.41 m |
|
Basement |
Bathroom |
2.69 m |
2.13 m |
2.69 m x 2.13 m |
|
Basement |
Bedroom |
3.89 m |
3.64 m |
3.89 m x 3.64 m |
|
Basement |
Laundry Room |
3.71 m |
4 m |
3.71 m x 4 m |
|
Basement |
Recreational, Games Room |
7.62 m |
4.44 m |
7.62 m x 4.44 m |
|
Basement |
Utility Room |
6.5 m |
3.34 m |
6.5 m x 3.34 m |
|
Main Level |
Bathroom |
2.1 m |
0.81 m |
2.1 m x 0.81 m |
|
Main Level |
Dining Room |
3.2 m |
5.93 m |
3.2 m x 5.93 m |
|
Main Level |
Family Room |
4.97 m |
4.55 m |
4.97 m x 4.55 m |
|
Main Level |
Foyer |
2.06 m |
2.38 m |
2.06 m x 2.38 m |
|
Main Level |
Kitchen |
3.03 m |
4.55 m |
3.03 m x 4.55 m |
|
Main Level |
Living Room |
4 m |
6.81 m |
4 m x 6.81 m |
|
Main Level |
Mud Room |
2.17 m |
2.65 m |
2.17 m x 2.65 m |
https://www.realtor.ca/real-estate/28712822/133-schmidt-drive-wellington-north-arthur-arthur

