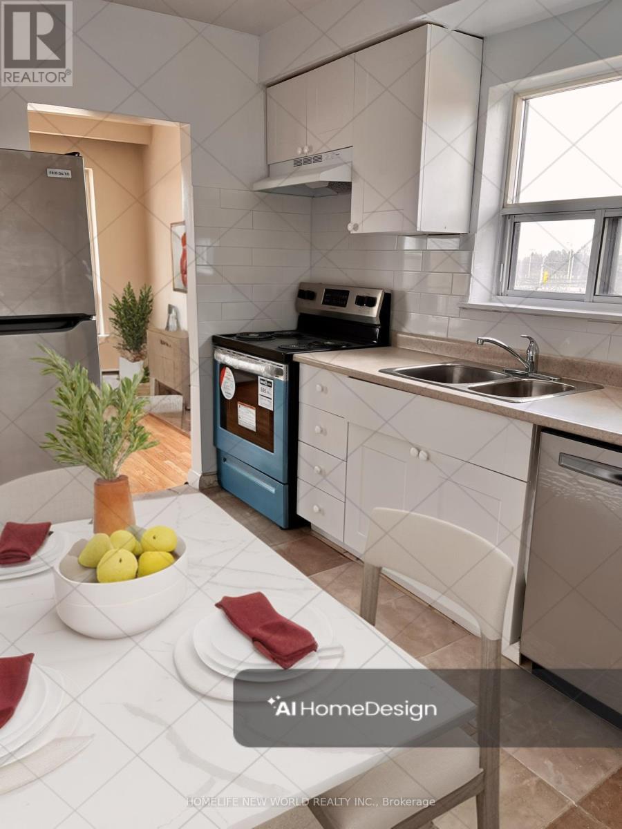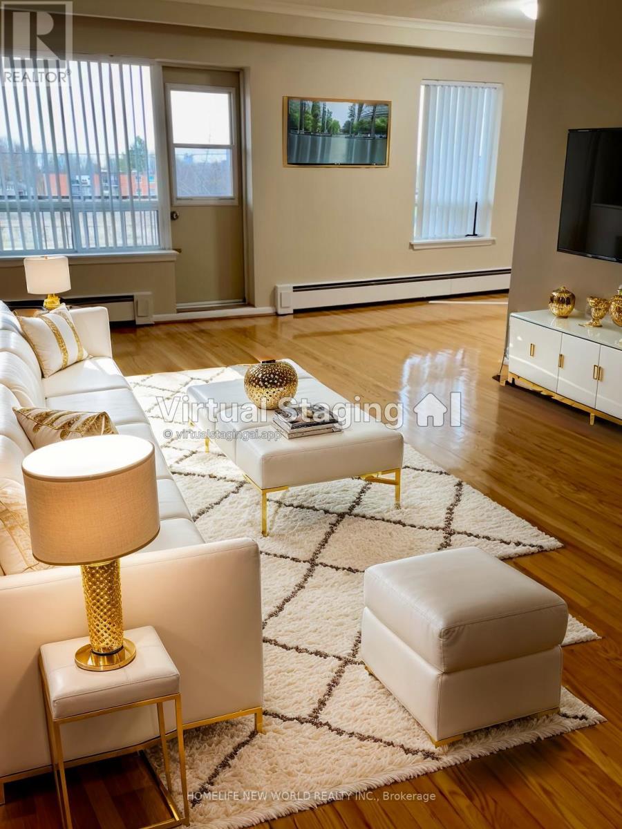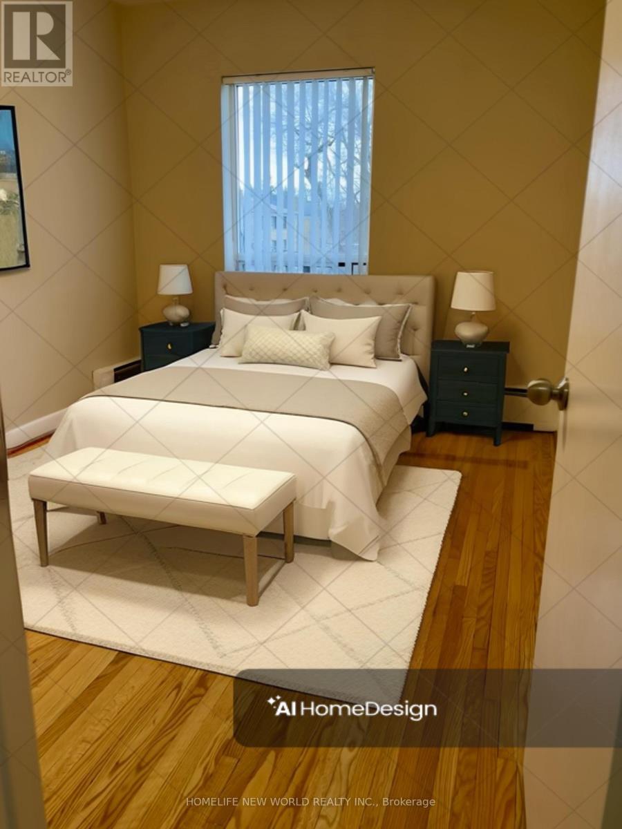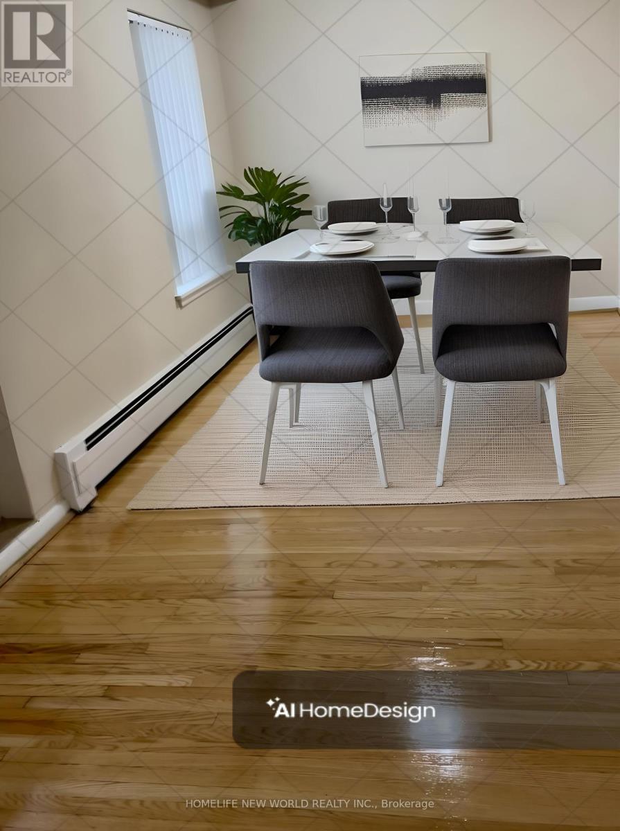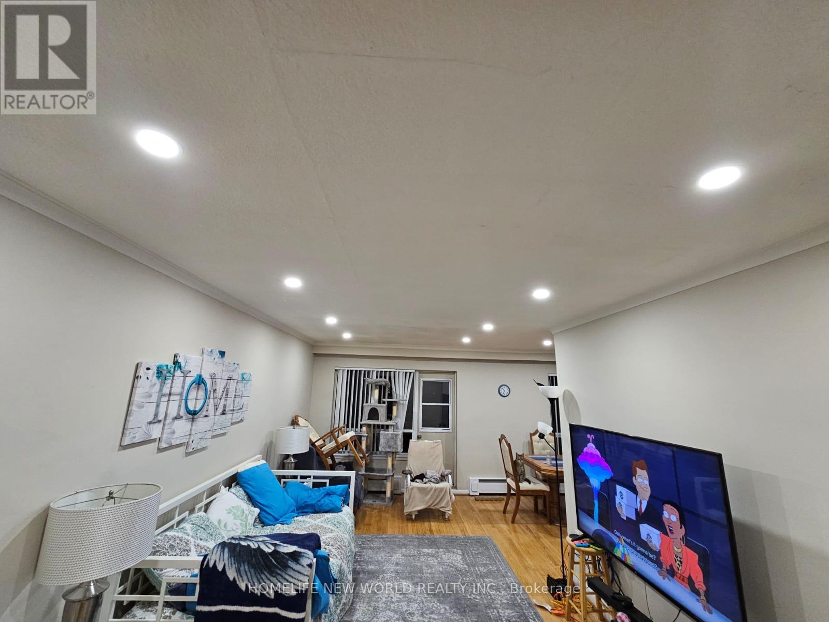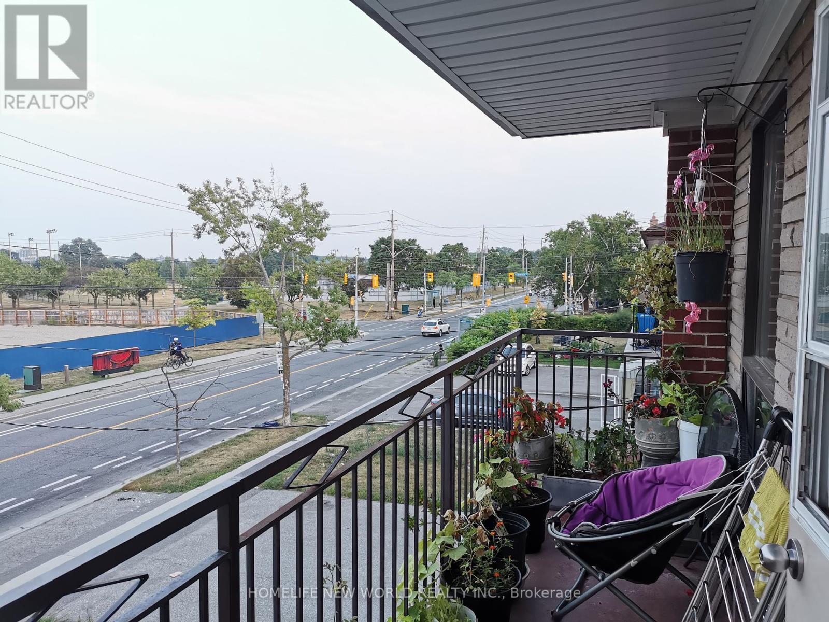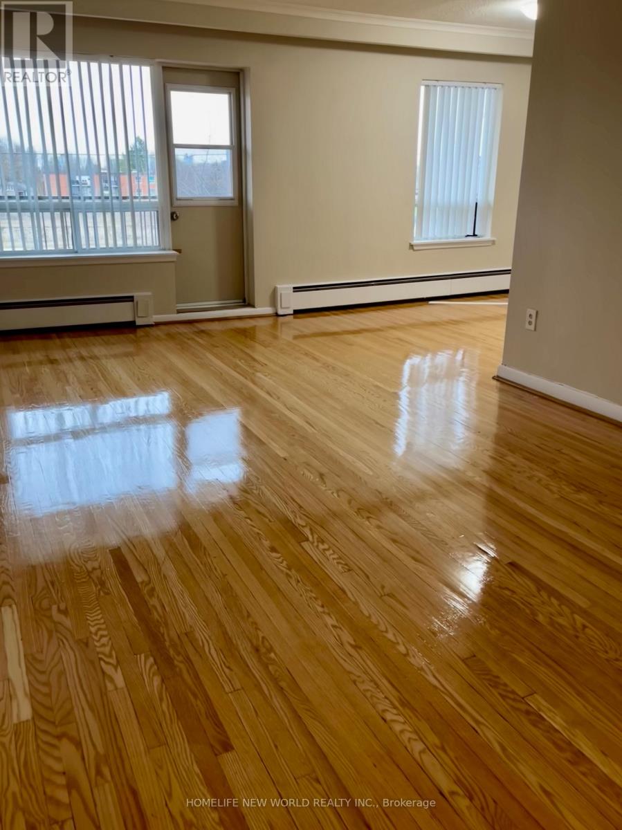3 Bedroom
2 Bathroom
1,100 - 1,500 ft2
Radiant Heat
$2,950 Monthly
Top school area, William Lyon Mckenzie H.S with Famous MaCS program. Sunny Bright, Spacious Top Unit In A Triplex in beautiful quiet neighborhood. 3 Bedrm +2 Full Bath, Big living room with Private Balcony. Hardwood Floor Through Out, S. S. Dishwasher, Stove And Fridge. Large Master Bedrm With 3 Pc Ensuite Bathroom. 1 Parking. Steps To Ttc , School, Park, plaza, Close To Subway, Hwy 401/Allen Rd, And Library, Community Centre. (id:47351)
Property Details
|
MLS® Number
|
C12334804 |
|
Property Type
|
Single Family |
|
Community Name
|
Bathurst Manor |
|
Amenities Near By
|
Park, Public Transit, Schools |
|
Community Features
|
Community Centre |
|
Features
|
Carpet Free, Laundry- Coin Operated |
|
Parking Space Total
|
1 |
Building
|
Bathroom Total
|
2 |
|
Bedrooms Above Ground
|
3 |
|
Bedrooms Total
|
3 |
|
Construction Style Attachment
|
Semi-detached |
|
Exterior Finish
|
Brick |
|
Flooring Type
|
Hardwood, Ceramic |
|
Foundation Type
|
Block |
|
Heating Fuel
|
Natural Gas |
|
Heating Type
|
Radiant Heat |
|
Stories Total
|
3 |
|
Size Interior
|
1,100 - 1,500 Ft2 |
|
Type
|
House |
Parking
|
Attached Garage
|
|
|
No Garage
|
|
Land
|
Acreage
|
No |
|
Land Amenities
|
Park, Public Transit, Schools |
|
Sewer
|
Sanitary Sewer |
Rooms
| Level |
Type |
Length |
Width |
Dimensions |
|
Third Level |
Primary Bedroom |
5.08 m |
2.8 m |
5.08 m x 2.8 m |
|
Third Level |
Bedroom 2 |
3.8 m |
2.87 m |
3.8 m x 2.87 m |
|
Third Level |
Bedroom 3 |
2.9 m |
2.8 m |
2.9 m x 2.8 m |
|
Third Level |
Bathroom |
2.16 m |
1.65 m |
2.16 m x 1.65 m |
|
Third Level |
Bathroom |
3.05 m |
1.6 m |
3.05 m x 1.6 m |
|
Third Level |
Living Room |
6.35 m |
3.56 m |
6.35 m x 3.56 m |
|
Third Level |
Dining Room |
2.8 m |
2.03 m |
2.8 m x 2.03 m |
|
Third Level |
Kitchen |
3.56 m |
2.03 m |
3.56 m x 2.03 m |
Utilities
https://www.realtor.ca/real-estate/28712636/3-230-wilmington-avenue-toronto-bathurst-manor-bathurst-manor
