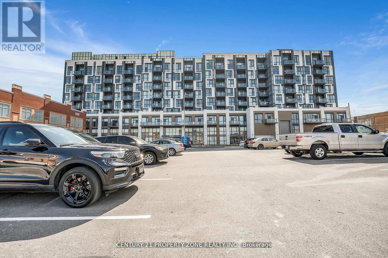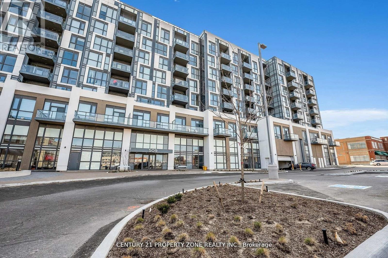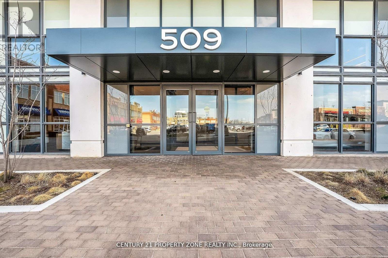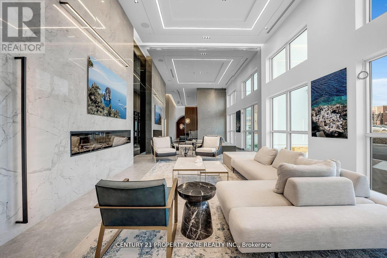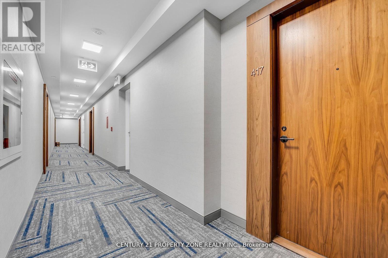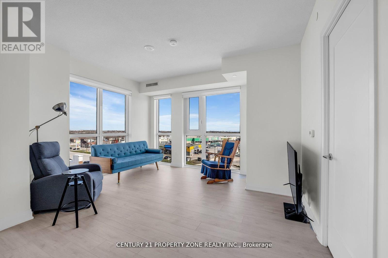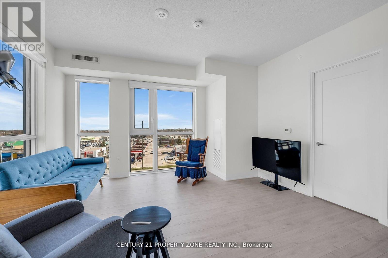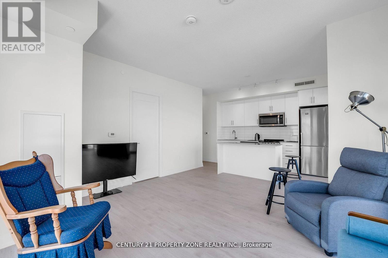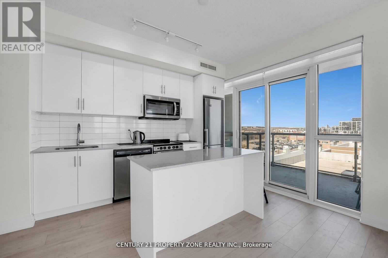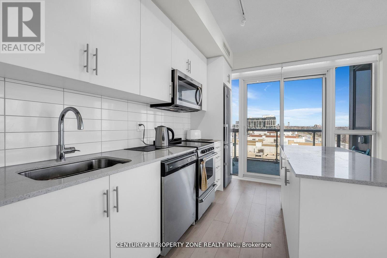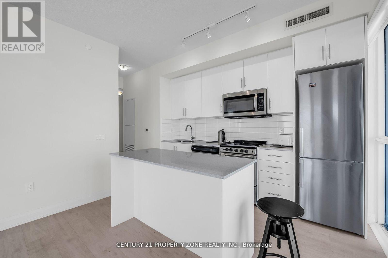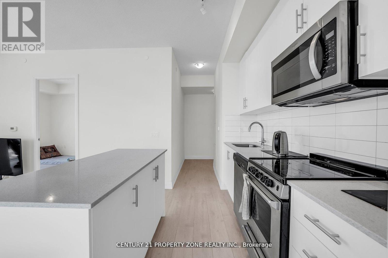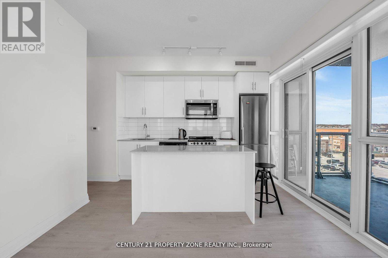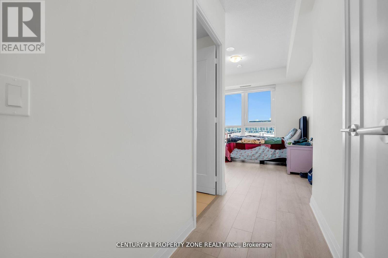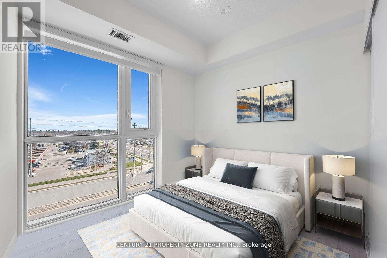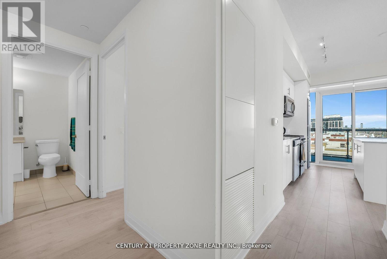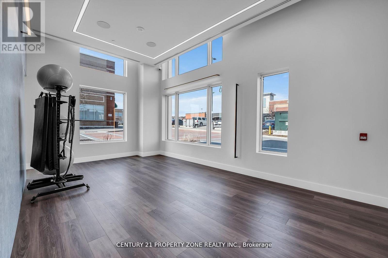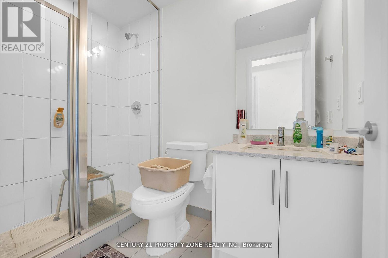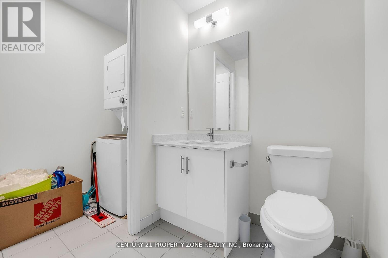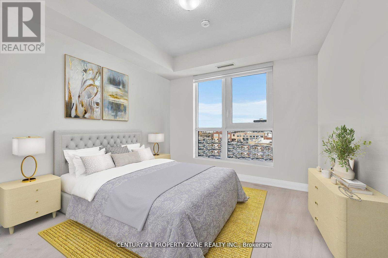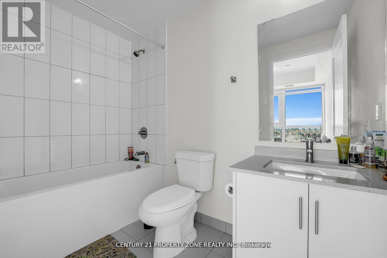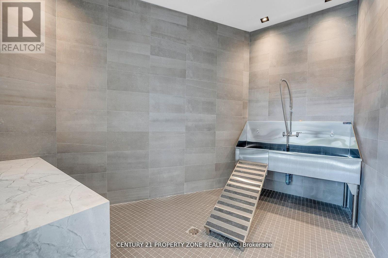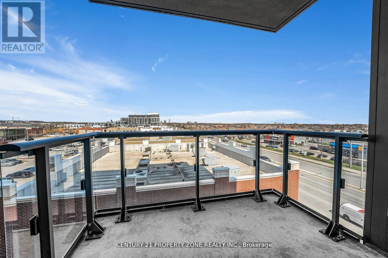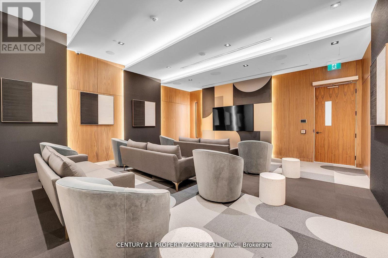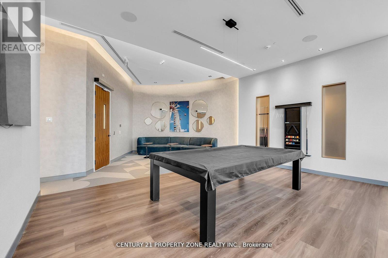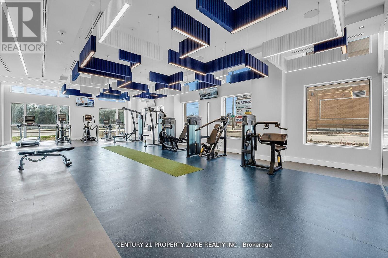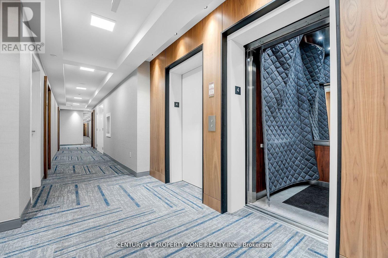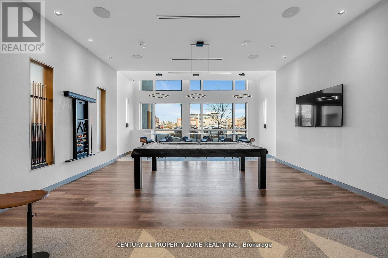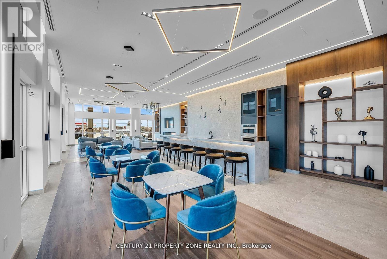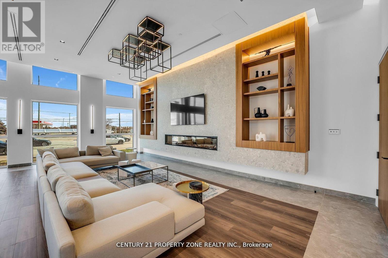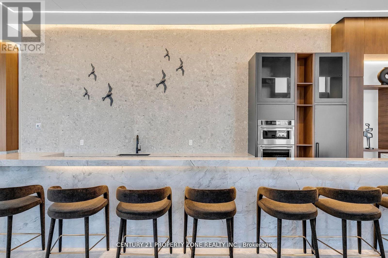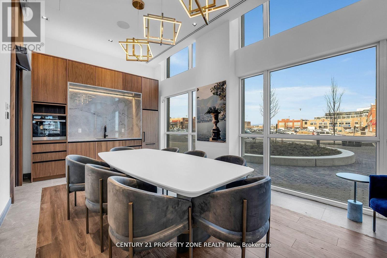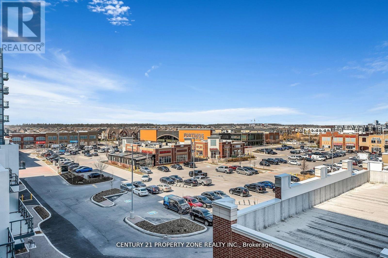417 - 509 Dundas Street Oakville, Ontario L6M 5P2
2 Bedroom
3 Bathroom
900 - 999 ft2
Central Air Conditioning
Forced Air
$799,999Maintenance, Water, Common Area Maintenance, Parking
$770.91 Monthly
Maintenance, Water, Common Area Maintenance, Parking
$770.91 MonthlyExperience The Allure Of Dunwest Condos' 2-Bedroom Plus 3- Bath Unit, Complete With The Convenience Of Parking And A Locker. This Contemporary Space Boasts Modern Finishes, Including Stainless Steel Appliances And Quartz Countertops, While Offering A Functional Open Layout With 9-Foot Ceilings. Residents Can Enjoy The Building's Amenities Such As A Concierge, Exercise Room, Party Room, Rooftop Patio, And Theater Room. Nestled In A Prime Location, This Condo Is Adjacent To A Supermarket, Restaurants, And Transit Options, With Top Schools And Scenic Trails Just A Walk Away. Plus, Easy Access To Highways 403 And 407 Adds To The Convenience Of This Desirable Living Space. (id:47351)
Property Details
| MLS® Number | W12334554 |
| Property Type | Single Family |
| Community Name | 1008 - GO Glenorchy |
| Amenities Near By | Hospital, Park, Place Of Worship, Public Transit |
| Community Features | Pet Restrictions |
| Parking Space Total | 1 |
Building
| Bathroom Total | 3 |
| Bedrooms Above Ground | 2 |
| Bedrooms Total | 2 |
| Age | New Building |
| Amenities | Security/concierge, Exercise Centre, Party Room, Storage - Locker |
| Appliances | Dishwasher, Dryer, Microwave, Range, Stove, Washer, Refrigerator |
| Cooling Type | Central Air Conditioning |
| Exterior Finish | Concrete |
| Flooring Type | Hardwood |
| Heating Fuel | Natural Gas |
| Heating Type | Forced Air |
| Size Interior | 900 - 999 Ft2 |
| Type | Apartment |
Parking
| Underground | |
| Garage |
Land
| Acreage | No |
| Land Amenities | Hospital, Park, Place Of Worship, Public Transit |
Rooms
| Level | Type | Length | Width | Dimensions |
|---|---|---|---|---|
| Main Level | Kitchen | 2.13 m | 2.13 m x Measurements not available | |
| Main Level | Primary Bedroom | 3.29 m | 3.53 m | 3.29 m x 3.53 m |
| Main Level | Bedroom 2 | 2.7 m | 2.8 m | 2.7 m x 2.8 m |
| Main Level | Bathroom | 2.7 m | 1.4 m | 2.7 m x 1.4 m |
| Main Level | Bathroom | 2.7 m | 1.76 m | 2.7 m x 1.76 m |
| Main Level | Bathroom | 4 m | 1 m | 4 m x 1 m |
