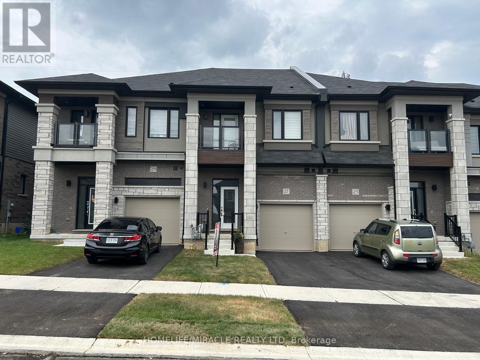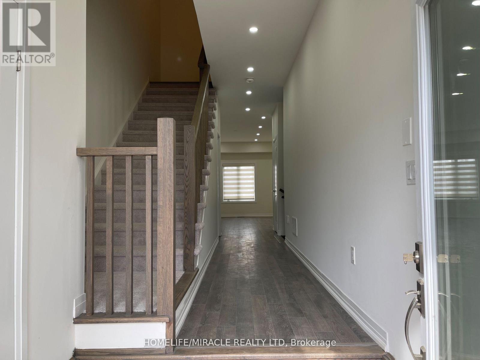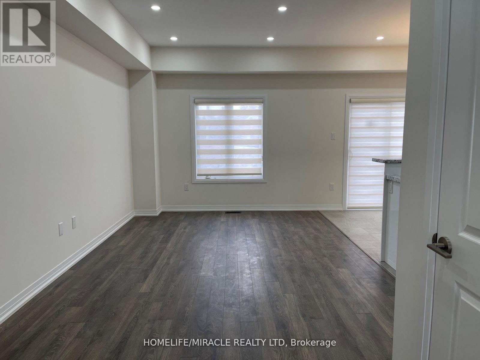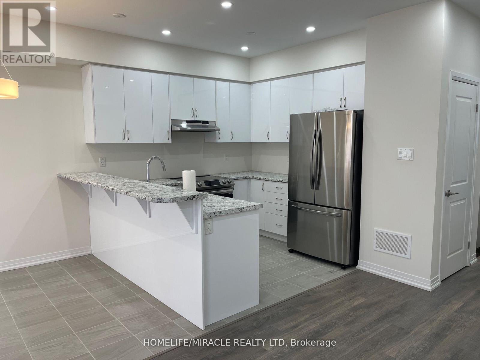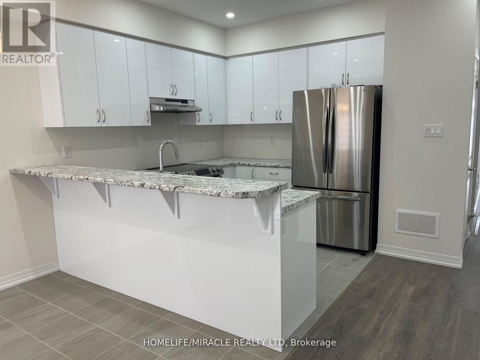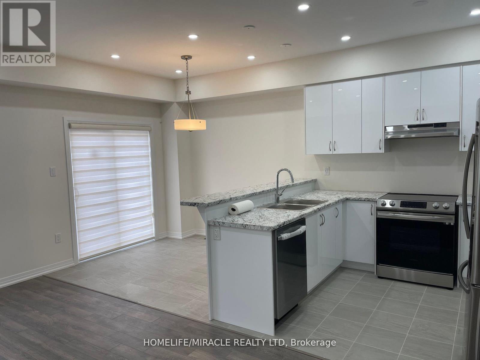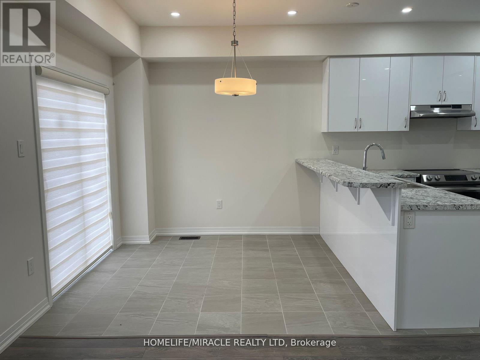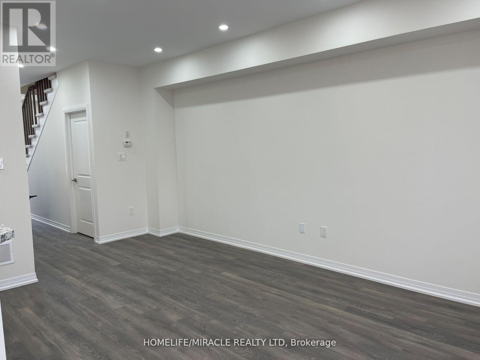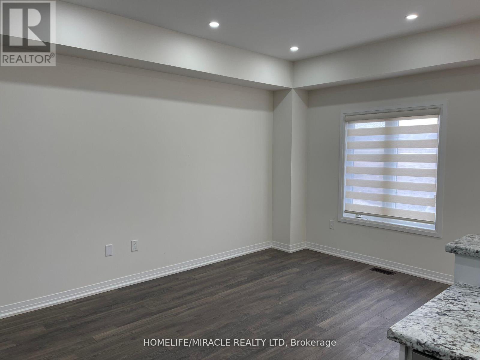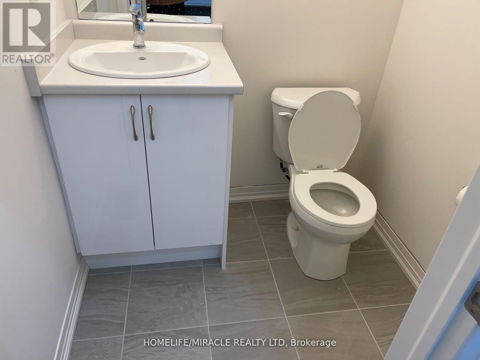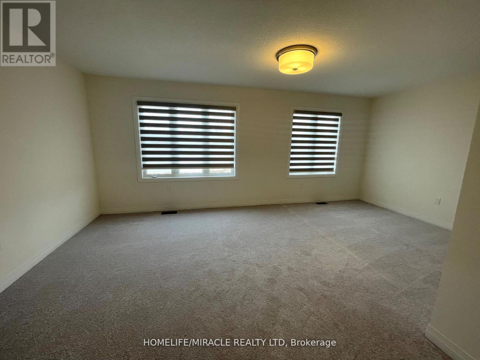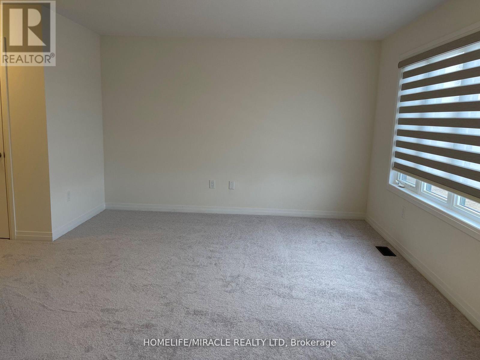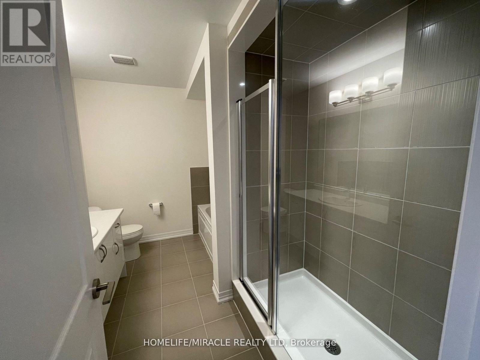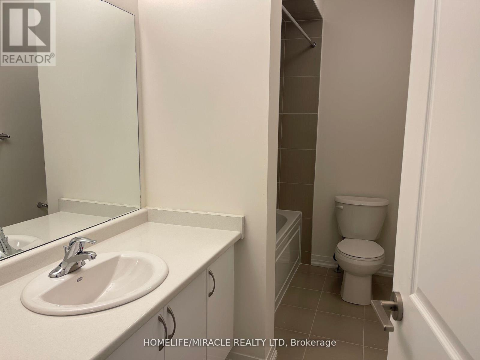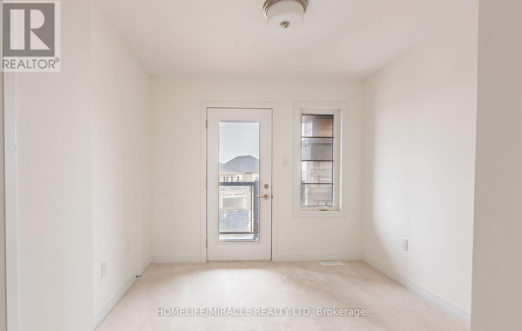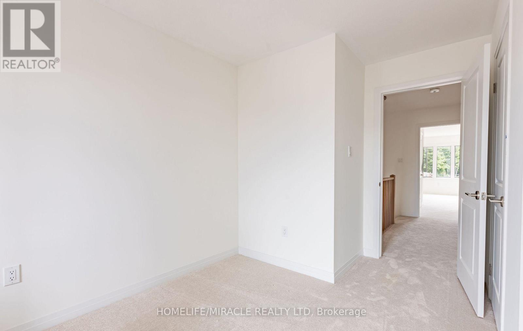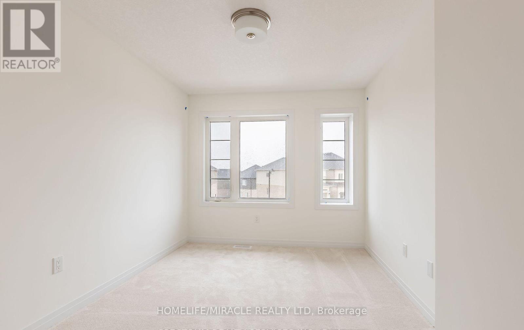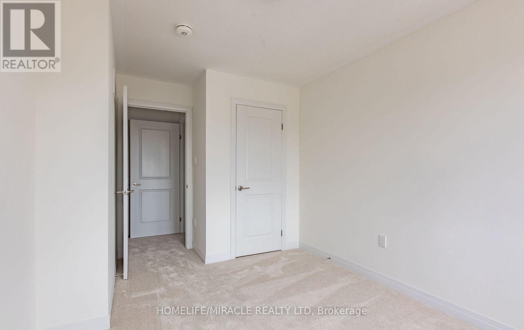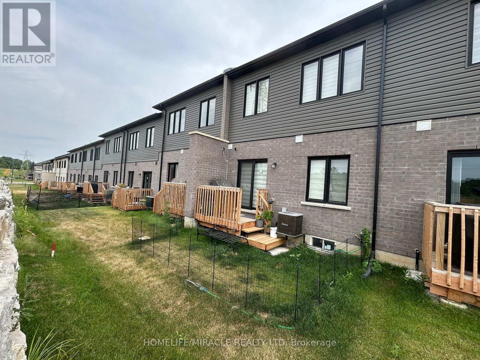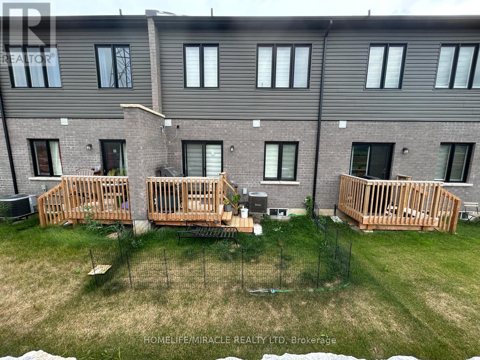3 Bedroom
3 Bathroom
1,500 - 2,000 ft2
Forced Air
$599,900
Welcome To Paris In Brant County. Modern Luxury 3 Bed 2.5 Bathroom Townhouse Features An Open Concept Main Floor With 9Ft Ceilings, Spacious Great Room, Powder Room, Spacious Kitchen With Extended Cabinets, Center Island, S/S Appliances. The Second Floor Has 3 Bedrooms And 2 Bathrooms. Master Bedroom Includes Ensuite Washroom, Walk-In Closet. The Brant Sports Complex Mere Steps Away, Close Proximity To Amenities For Shopping, Schools, Parks, Brant Sports Complex & Mins To Hwy 403 With Easy Commute To Brantford, Hamilton, Burlington & Cambridge! (id:47351)
Property Details
|
MLS® Number
|
X12334486 |
|
Property Type
|
Single Family |
|
Community Name
|
Paris |
|
Features
|
Sump Pump |
|
Parking Space Total
|
3 |
Building
|
Bathroom Total
|
3 |
|
Bedrooms Above Ground
|
3 |
|
Bedrooms Total
|
3 |
|
Age
|
0 To 5 Years |
|
Appliances
|
Blinds, Dishwasher, Dryer, Stove, Washer, Refrigerator |
|
Basement Type
|
Full |
|
Construction Style Attachment
|
Attached |
|
Exterior Finish
|
Brick |
|
Flooring Type
|
Laminate, Ceramic, Carpeted |
|
Foundation Type
|
Concrete |
|
Half Bath Total
|
1 |
|
Heating Fuel
|
Natural Gas |
|
Heating Type
|
Forced Air |
|
Stories Total
|
2 |
|
Size Interior
|
1,500 - 2,000 Ft2 |
|
Type
|
Row / Townhouse |
|
Utility Water
|
Municipal Water |
Parking
Land
|
Acreage
|
No |
|
Sewer
|
Sanitary Sewer |
|
Size Depth
|
93 Ft ,6 In |
|
Size Frontage
|
20 Ft |
|
Size Irregular
|
20 X 93.5 Ft |
|
Size Total Text
|
20 X 93.5 Ft |
|
Zoning Description
|
Rm1-37 |
Rooms
| Level |
Type |
Length |
Width |
Dimensions |
|
Second Level |
Primary Bedroom |
5.52 m |
3.78 m |
5.52 m x 3.78 m |
|
Second Level |
Bedroom |
2.84 m |
2.88 m |
2.84 m x 2.88 m |
|
Second Level |
Bedroom |
3.39 m |
2.84 m |
3.39 m x 2.84 m |
|
Main Level |
Living Room |
5.82 m |
2.23 m |
5.82 m x 2.23 m |
|
Main Level |
Kitchen |
2.56 m |
3.05 m |
2.56 m x 3.05 m |
|
Main Level |
Eating Area |
2.56 m |
2.5 m |
2.56 m x 2.5 m |
https://www.realtor.ca/real-estate/28711781/27-george-briar-drive-w-brant-paris-paris
