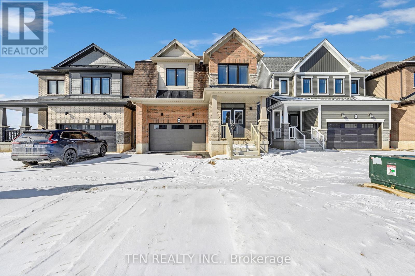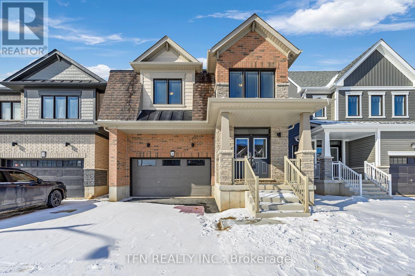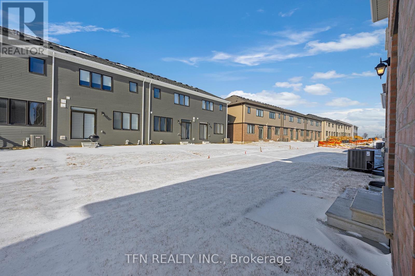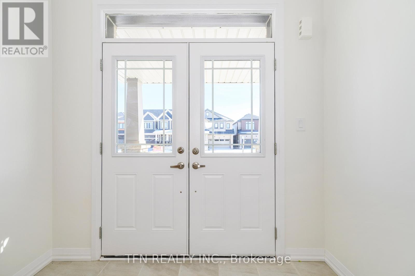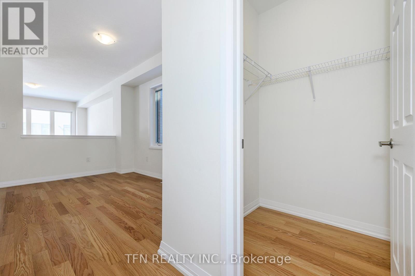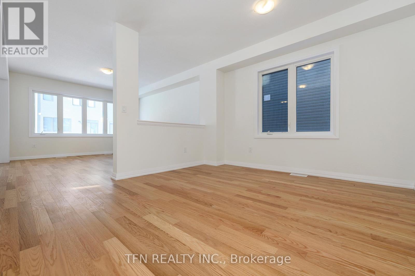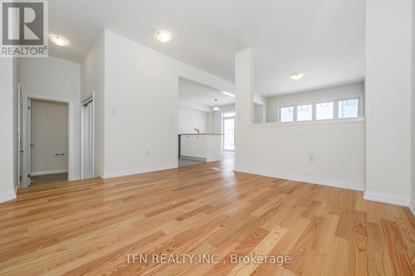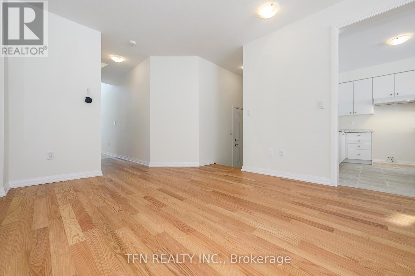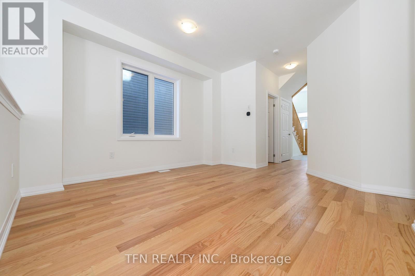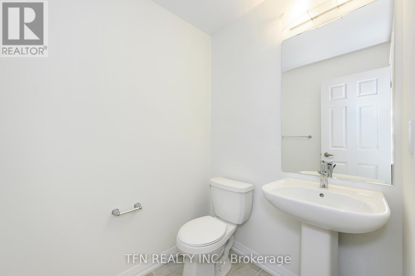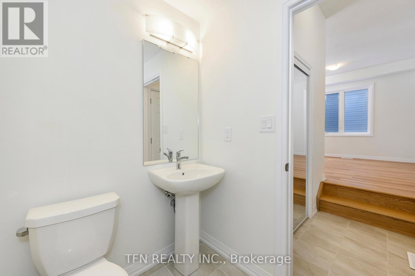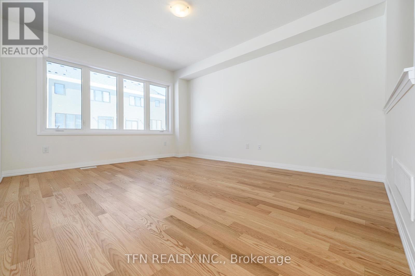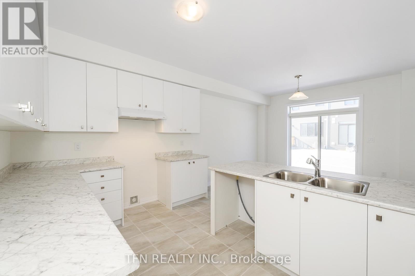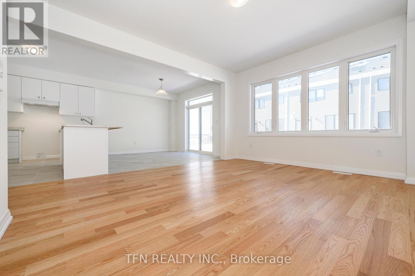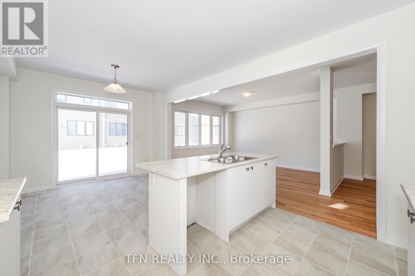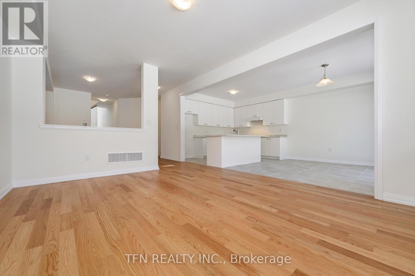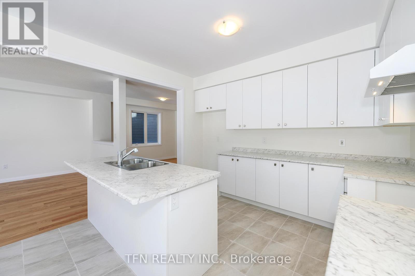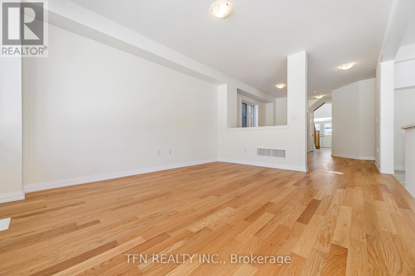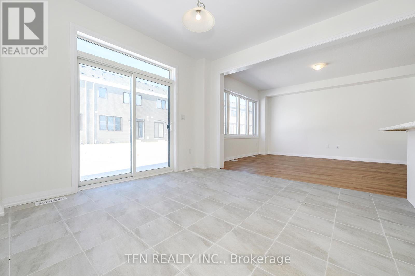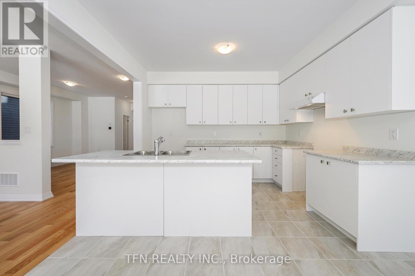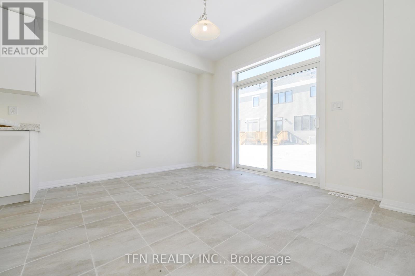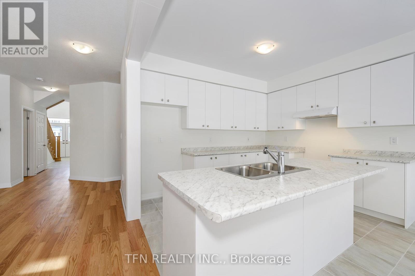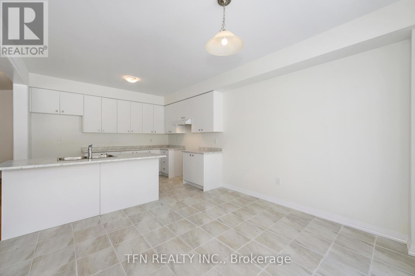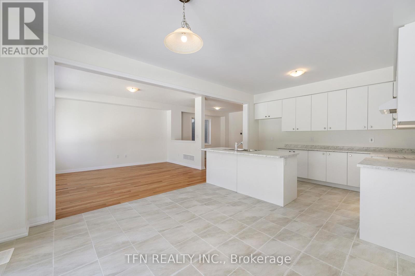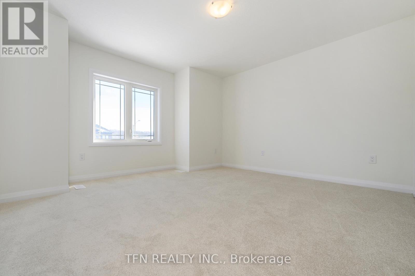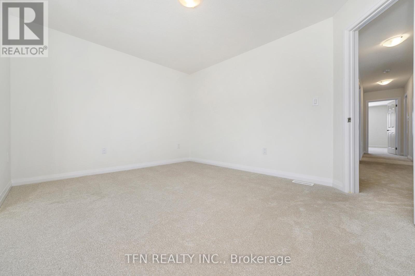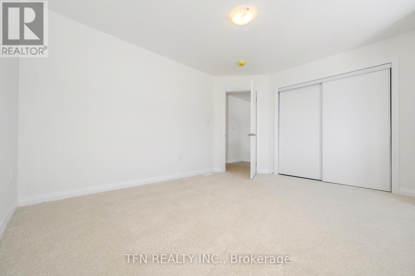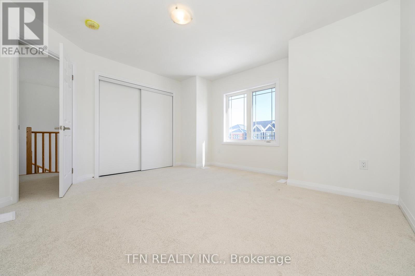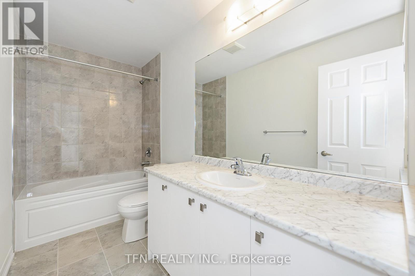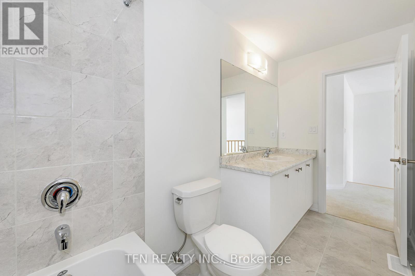4 Bedroom
6 Bathroom
2,000 - 2,500 ft2
Central Air Conditioning
Forced Air
$859,990
Welcome to this beautifully crafted, brand-new 2,311 sq. ft. (approx.) Rosebery model, a full-brick detached home situated in the highly desirable Avalon Gateway community. Designed with both style and functionality in mind, this home offers 4 generously sized bedrooms, 2.5bathrooms, and an array of upgrades. As you step inside, you'll be mesmerized by the gorgeous high ceiling, and a striking hardwood staircase that leads to the upper level, where sophistication and comfort continue. The primary ensuite provides a luxurious escape, complete with a freestanding soaker tubfor a spa-inspired feel. Thoughtfully designed and move-in ready, this exceptional home is an opportunity you wont want to miss! (id:47351)
Property Details
|
MLS® Number
|
X12334187 |
|
Property Type
|
Single Family |
|
Community Name
|
Haldimand |
|
Amenities Near By
|
Place Of Worship, Schools |
|
Community Features
|
School Bus |
|
Equipment Type
|
Water Heater |
|
Parking Space Total
|
2 |
|
Rental Equipment Type
|
Water Heater |
Building
|
Bathroom Total
|
6 |
|
Bedrooms Above Ground
|
4 |
|
Bedrooms Total
|
4 |
|
Age
|
New Building |
|
Basement Development
|
Unfinished |
|
Basement Type
|
Full (unfinished) |
|
Construction Style Attachment
|
Detached |
|
Cooling Type
|
Central Air Conditioning |
|
Exterior Finish
|
Brick, Concrete |
|
Foundation Type
|
Poured Concrete |
|
Half Bath Total
|
3 |
|
Heating Fuel
|
Natural Gas |
|
Heating Type
|
Forced Air |
|
Stories Total
|
2 |
|
Size Interior
|
2,000 - 2,500 Ft2 |
|
Type
|
House |
|
Utility Water
|
Municipal Water |
Parking
Land
|
Acreage
|
No |
|
Land Amenities
|
Place Of Worship, Schools |
|
Sewer
|
Sanitary Sewer |
|
Size Depth
|
91 Ft |
|
Size Frontage
|
34 Ft |
|
Size Irregular
|
34 X 91 Ft |
|
Size Total Text
|
34 X 91 Ft |
|
Surface Water
|
River/stream |
Rooms
| Level |
Type |
Length |
Width |
Dimensions |
|
Second Level |
Bathroom |
3.35 m |
1.52 m |
3.35 m x 1.52 m |
|
Second Level |
Laundry Room |
3.35 m |
1.52 m |
3.35 m x 1.52 m |
|
Second Level |
Primary Bedroom |
5.03 m |
4.57 m |
5.03 m x 4.57 m |
|
Second Level |
Bathroom |
3.05 m |
2.74 m |
3.05 m x 2.74 m |
|
Second Level |
Bedroom 4 |
3.2 m |
3.2 m |
3.2 m x 3.2 m |
|
Second Level |
Bedroom 3 |
3.2 m |
3.2 m |
3.2 m x 3.2 m |
|
Second Level |
Bedroom 2 |
4.27 m |
3.2 m |
4.27 m x 3.2 m |
|
Main Level |
Bathroom |
1.82 m |
1.52 m |
1.82 m x 1.52 m |
|
Main Level |
Dining Room |
3.96 m |
3.91 m |
3.96 m x 3.91 m |
|
Main Level |
Great Room |
4.72 m |
3.92 m |
4.72 m x 3.92 m |
|
Main Level |
Eating Area |
3.81 m |
3.32 m |
3.81 m x 3.32 m |
|
Main Level |
Kitchen |
3.81 m |
2.9 m |
3.81 m x 2.9 m |
Utilities
|
Cable
|
Available |
|
Electricity
|
Available |
|
Sewer
|
Available |
https://www.realtor.ca/real-estate/28711158/36-stanley-avenue-haldimand-haldimand
