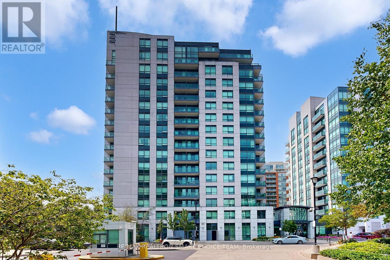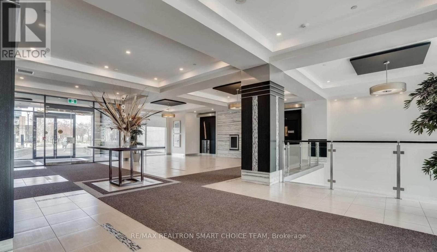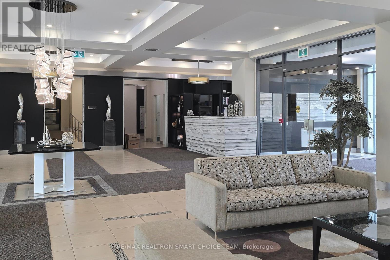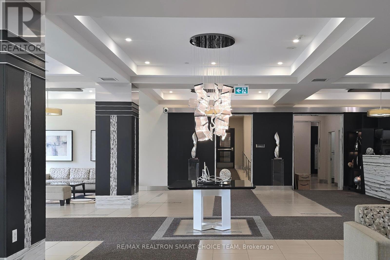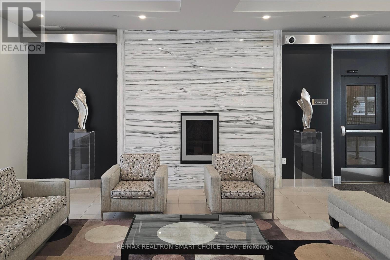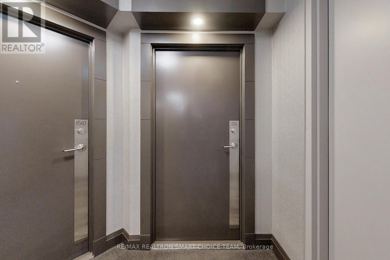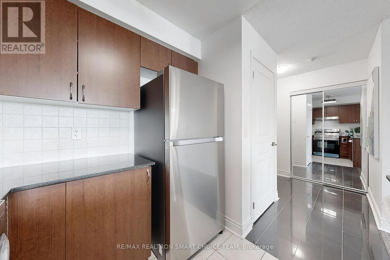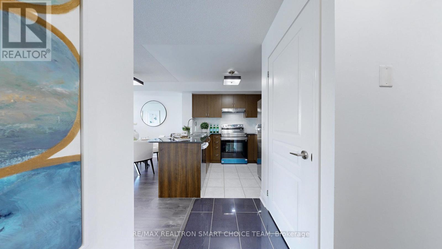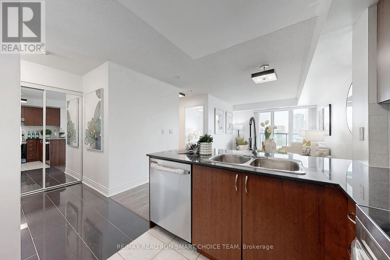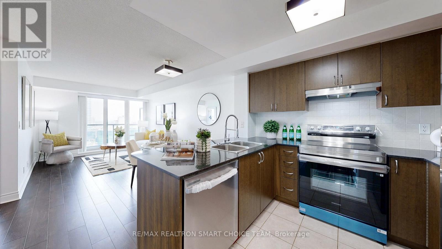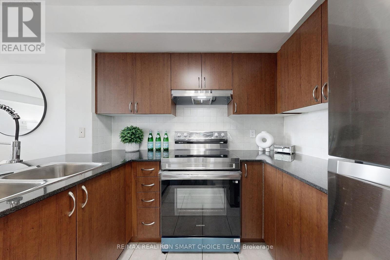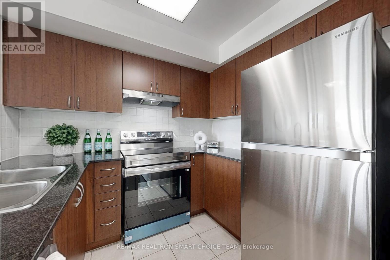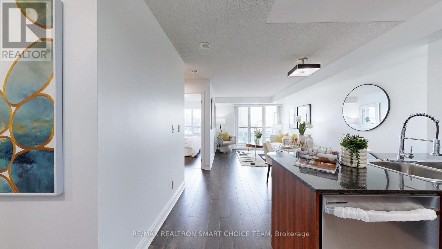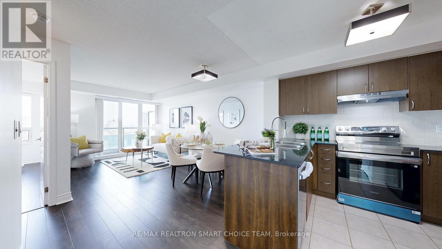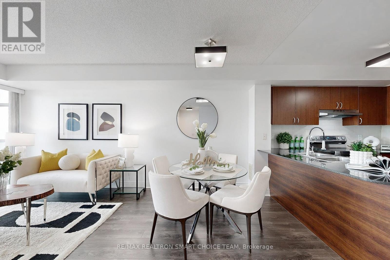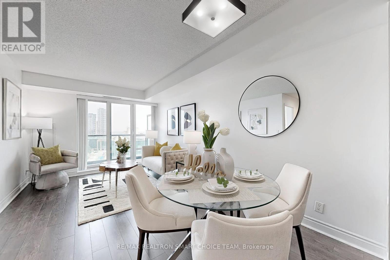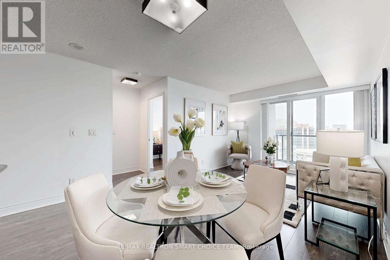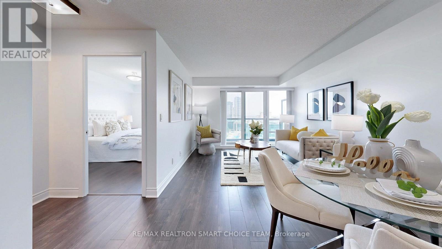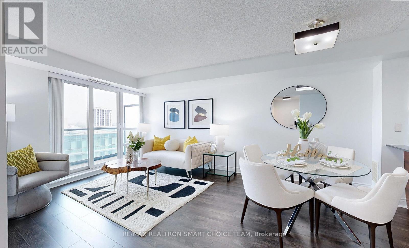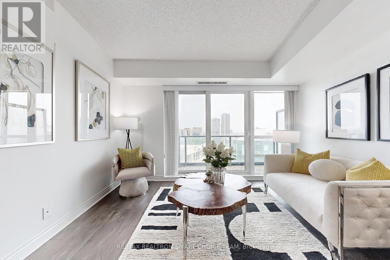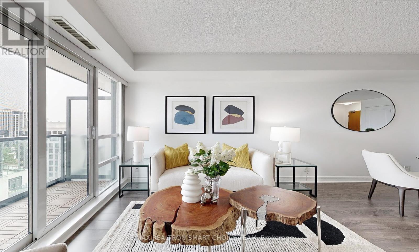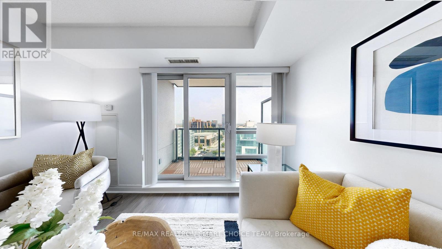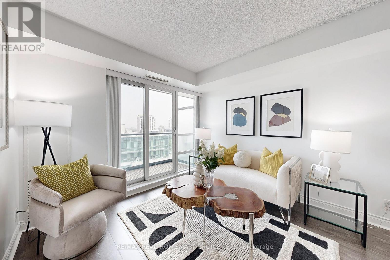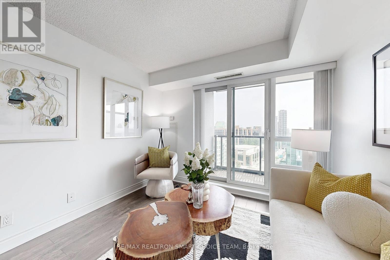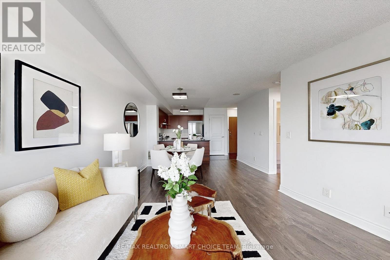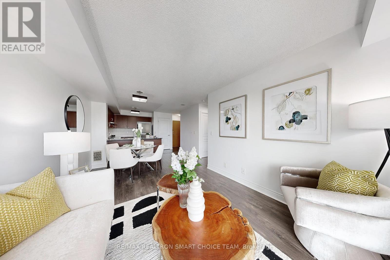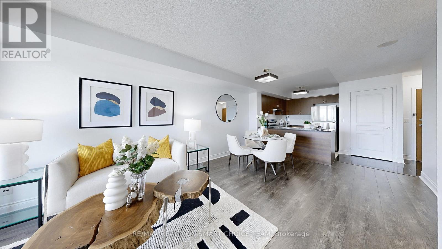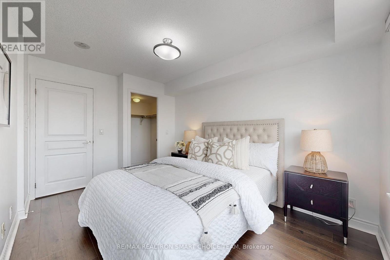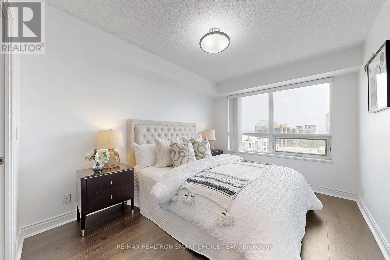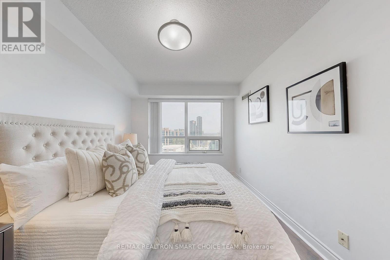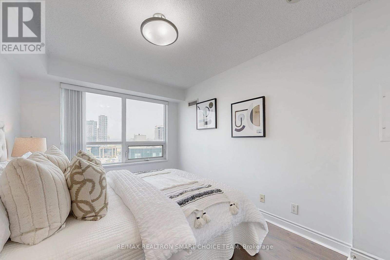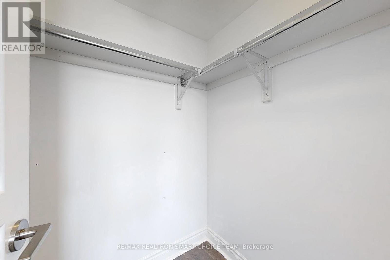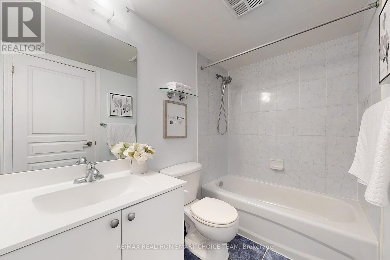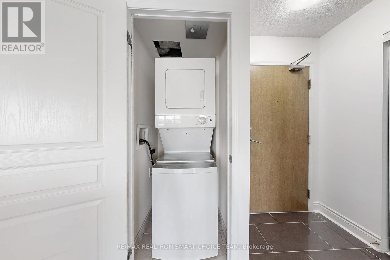1511 - 75 South Town Centre Boulevard Markham, Ontario L6G 0B3
$518,000Maintenance, Common Area Maintenance, Parking, Insurance
$520.74 Monthly
Maintenance, Common Area Maintenance, Parking, Insurance
$520.74 MonthlyWelcome to EKO Condos at 75 South Town Centre Blvd, located in the heart of Downtown Markham! This bright and spacious 1-bedroom, 1-bathroom unit offers an open-concept layout with floor-to-ceiling windows, a modern kitchen with granite countertops and stainless steel appliances, and a private balcony with stunning city views. Enjoy a generous-sized bedroom with double closet, a sleek 4-piece bathroom, and in-suite laundry for your convenience. Perfect for first-time buyers, young professionals, or investors. Unbeatable location just steps to transit, restaurants, shops, Unionville GO Station, Cineplex, Whole Foods, and top-rated schools. Easy access to Highways 404 & 407.Enjoy full access to luxury building amenities including 24-hour concierge, gym, indoor pool, party room, and more! Don't miss this opportunity to live in one of Markham's most desirable communities! (id:47351)
Property Details
| MLS® Number | N12333828 |
| Property Type | Single Family |
| Community Name | Unionville |
| Community Features | Pet Restrictions |
| Features | Balcony, Carpet Free |
| Parking Space Total | 1 |
Building
| Bathroom Total | 1 |
| Bedrooms Above Ground | 1 |
| Bedrooms Total | 1 |
| Age | 16 To 30 Years |
| Amenities | Storage - Locker |
| Appliances | Dishwasher, Dryer, Stove, Washer, Window Coverings, Refrigerator |
| Cooling Type | Central Air Conditioning |
| Exterior Finish | Concrete |
| Flooring Type | Laminate |
| Heating Fuel | Natural Gas |
| Heating Type | Forced Air |
| Size Interior | 500 - 599 Ft2 |
| Type | Apartment |
Parking
| Underground | |
| Garage |
Land
| Acreage | No |
Rooms
| Level | Type | Length | Width | Dimensions |
|---|---|---|---|---|
| Flat | Kitchen | 2.443 m | 2.66 m | 2.443 m x 2.66 m |
| Flat | Living Room | 5.43 m | 3.17 m | 5.43 m x 3.17 m |
| Flat | Dining Room | 5.43 m | 3.17 m | 5.43 m x 3.17 m |
| Flat | Primary Bedroom | 3.76 m | 2.74 m | 3.76 m x 2.74 m |

