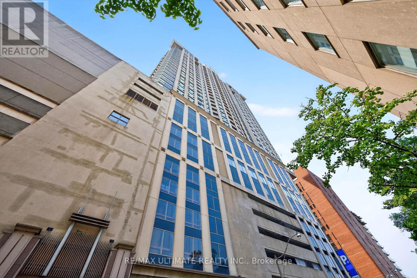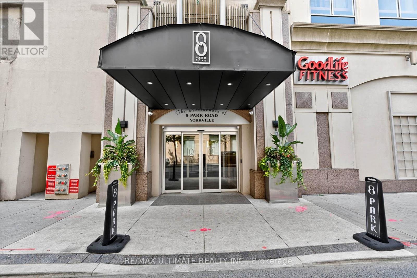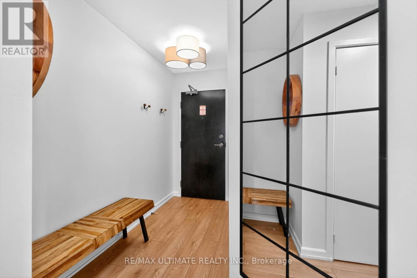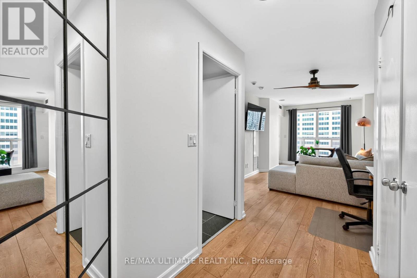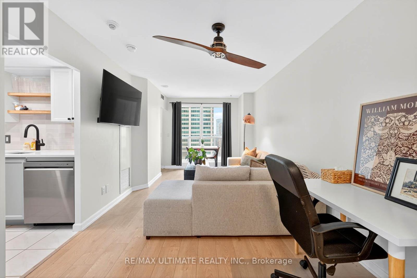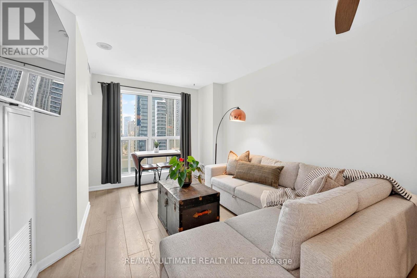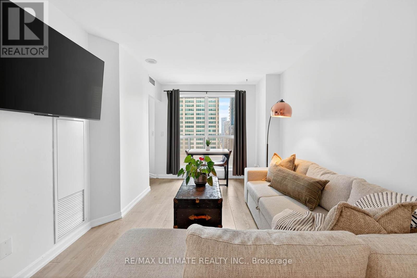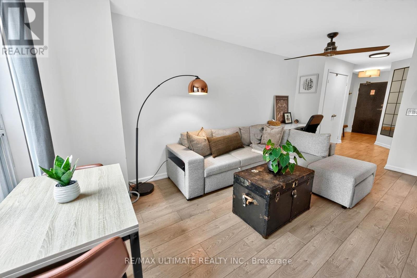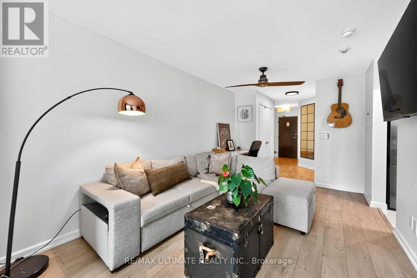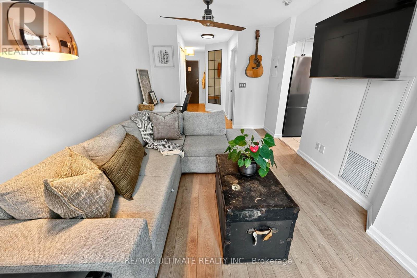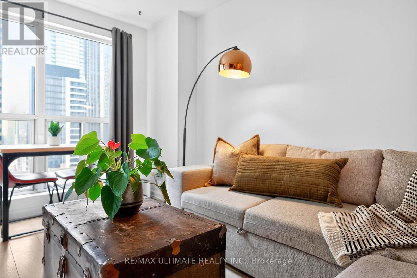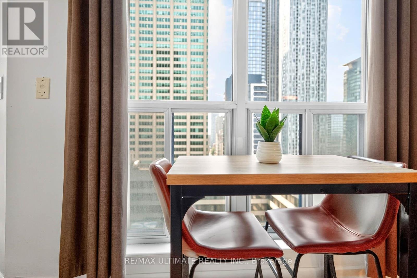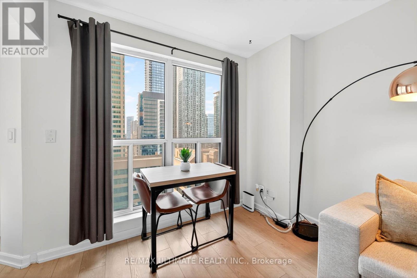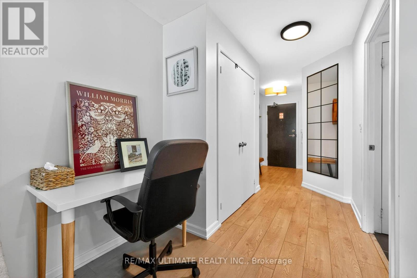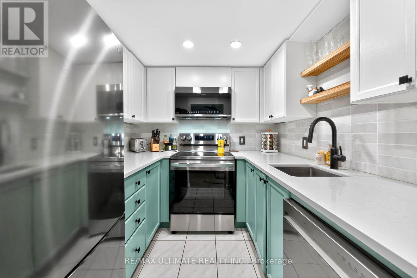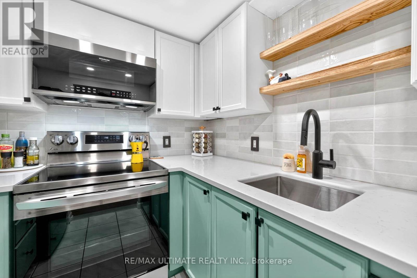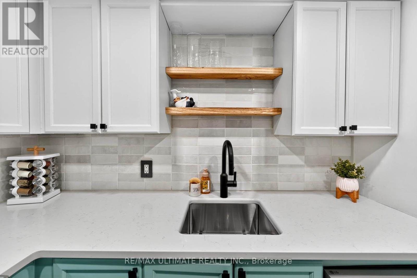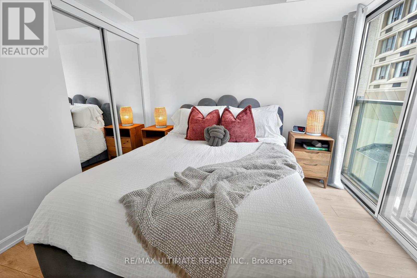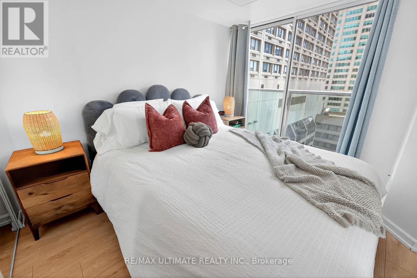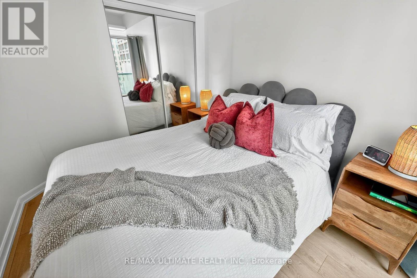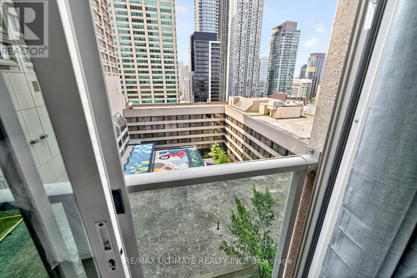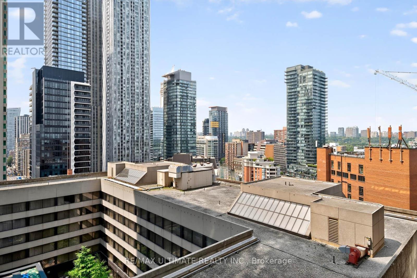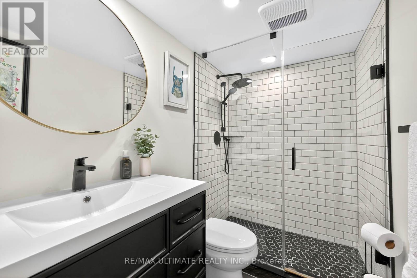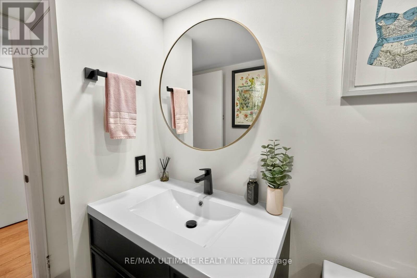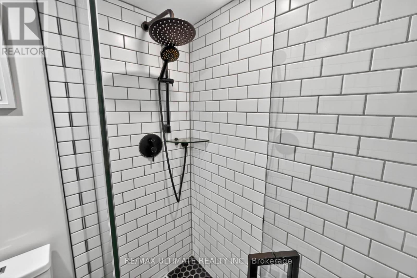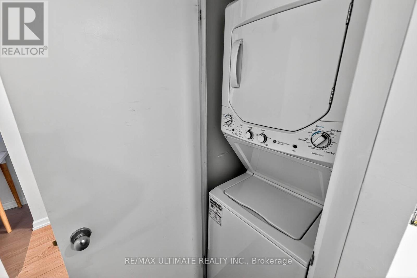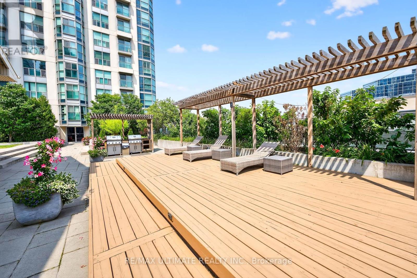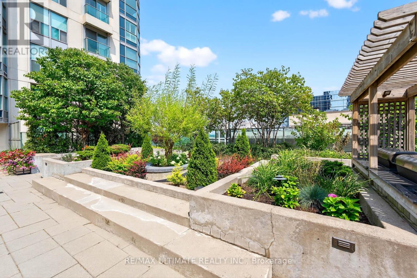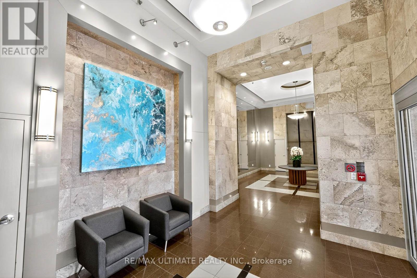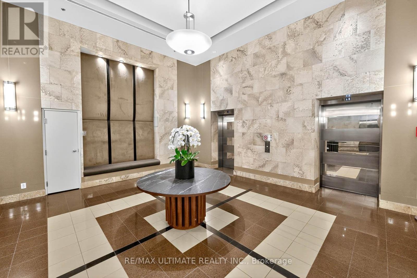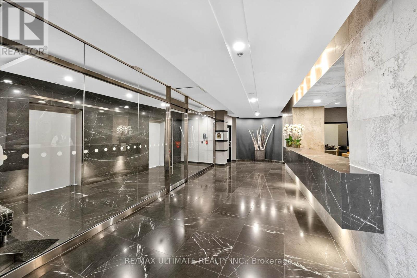2113 - 8 Park Road Toronto, Ontario M4W 3S5
$539,900Maintenance, Heat, Common Area Maintenance, Electricity, Insurance, Water
$542.03 Monthly
Maintenance, Heat, Common Area Maintenance, Electricity, Insurance, Water
$542.03 MonthlyThis Beautifully Renovated Yorkville Residence Showcases A Thoughtfully Designed And functional layout An Ideal Space For Young Professionals, Singles And Couples. The Sun-Filled Spacious Living Area Comfortably Accommodates A Large Sofa, Dining Table, And Work Desk, Offering Practicality. Direct Indoor Access To The TTC Bloor/Yonge Station Through The Hudsons Bay Centre, Along With The Unmatched Convenience Of The Underground Path To The Manulife Centre.Turnkey Ready! This Home Features All New Stainless Steel Appliances Under manufacturer's warranty, A Spa-Inspired Bathroom With A Sleek Walk-In Shower, New Laminate HDF Flooring, Resurfaced Ceilings Throughout And A Modern Kitchen Finished With Granite Countertops And A Plush New Backsplash. Entertain Guests On The 12,000 Sq Ft Rooftop Terrace, Or Enjoy Being Mere Steps From Yorkvilles Trendy Bars And Top-Rated Restaurants. Enjoy The Direct Access To GoodLife Fitness Right Below And Reduced Membership Rates. All Utilities Included, ExceptCable/Wifi. An Exquisite Yorkville Gem You Simply Cant Miss! (id:47351)
Property Details
| MLS® Number | C12333410 |
| Property Type | Single Family |
| Community Name | Rosedale-Moore Park |
| Amenities Near By | Hospital, Park, Public Transit |
| Community Features | Pet Restrictions, Community Centre |
| Features | Wheelchair Access, Balcony, Carpet Free |
Building
| Bathroom Total | 1 |
| Bedrooms Above Ground | 1 |
| Bedrooms Total | 1 |
| Amenities | Security/concierge, Party Room, Storage - Locker |
| Appliances | Dishwasher, Dryer, Microwave, Stove, Washer, Refrigerator |
| Cooling Type | Central Air Conditioning |
| Exterior Finish | Concrete |
| Flooring Type | Laminate |
| Heating Fuel | Natural Gas |
| Heating Type | Forced Air |
| Size Interior | 500 - 599 Ft2 |
| Type | Apartment |
Parking
| Underground | |
| Garage |
Land
| Acreage | No |
| Land Amenities | Hospital, Park, Public Transit |
Rooms
| Level | Type | Length | Width | Dimensions |
|---|---|---|---|---|
| Main Level | Foyer | 4.37 m | 1.32 m | 4.37 m x 1.32 m |
| Main Level | Living Room | 5.26 m | 3 m | 5.26 m x 3 m |
| Main Level | Dining Room | 5.26 m | 3 m | 5.26 m x 3 m |
| Main Level | Primary Bedroom | 3.4 m | 2.6 m | 3.4 m x 2.6 m |
| Main Level | Kitchen | 2.26 m | 2.35 m | 2.26 m x 2.35 m |
