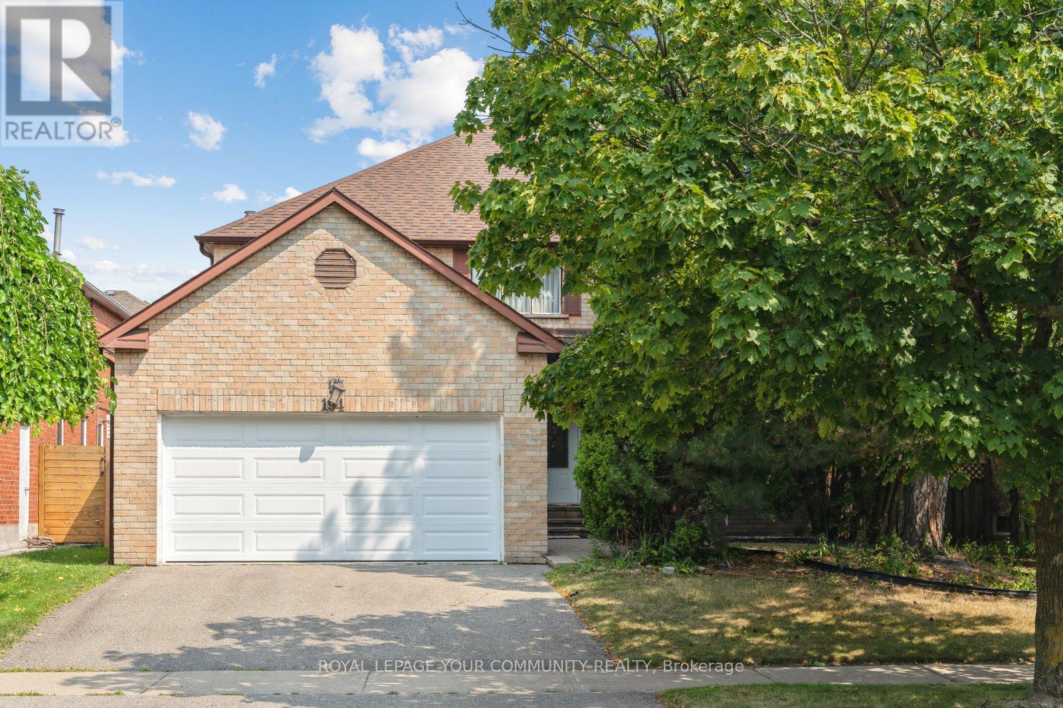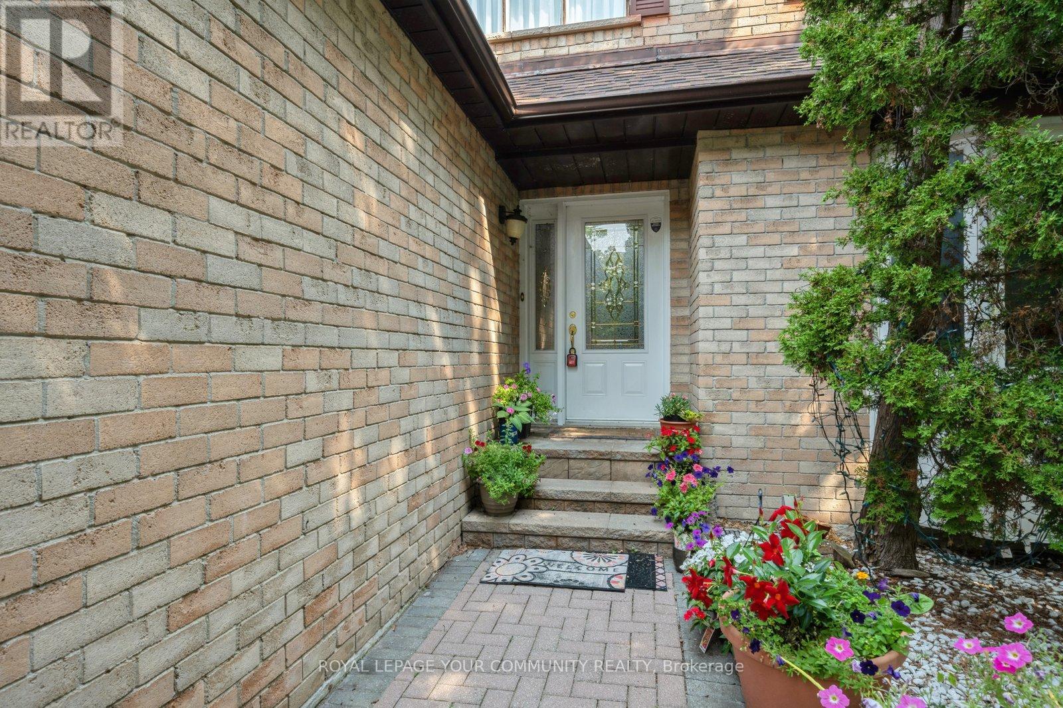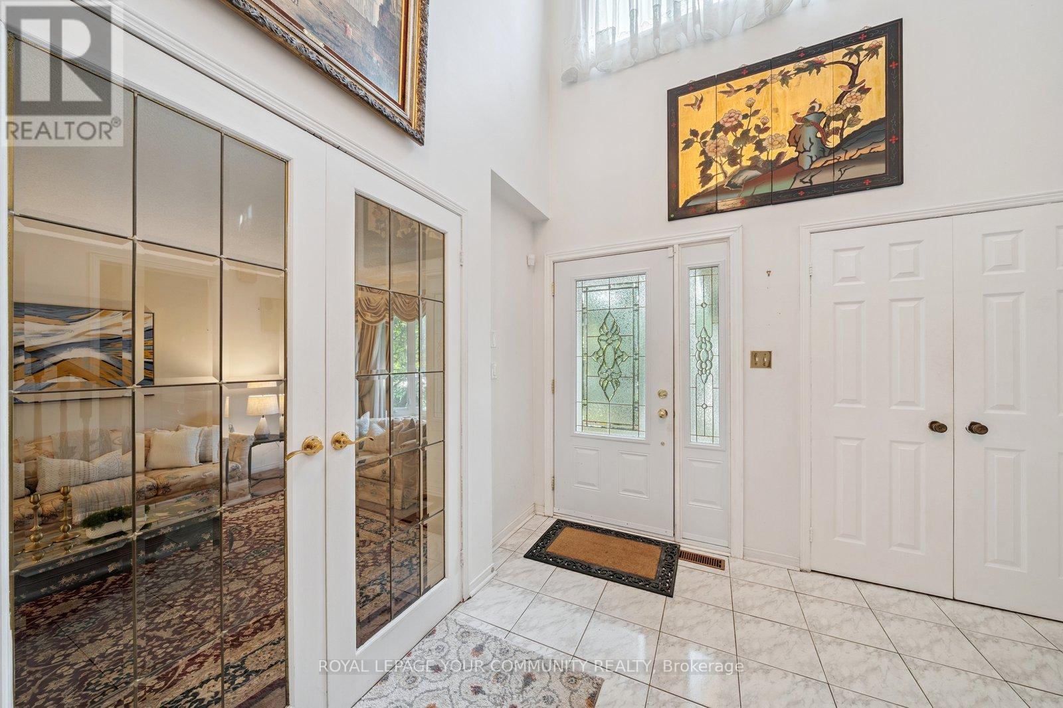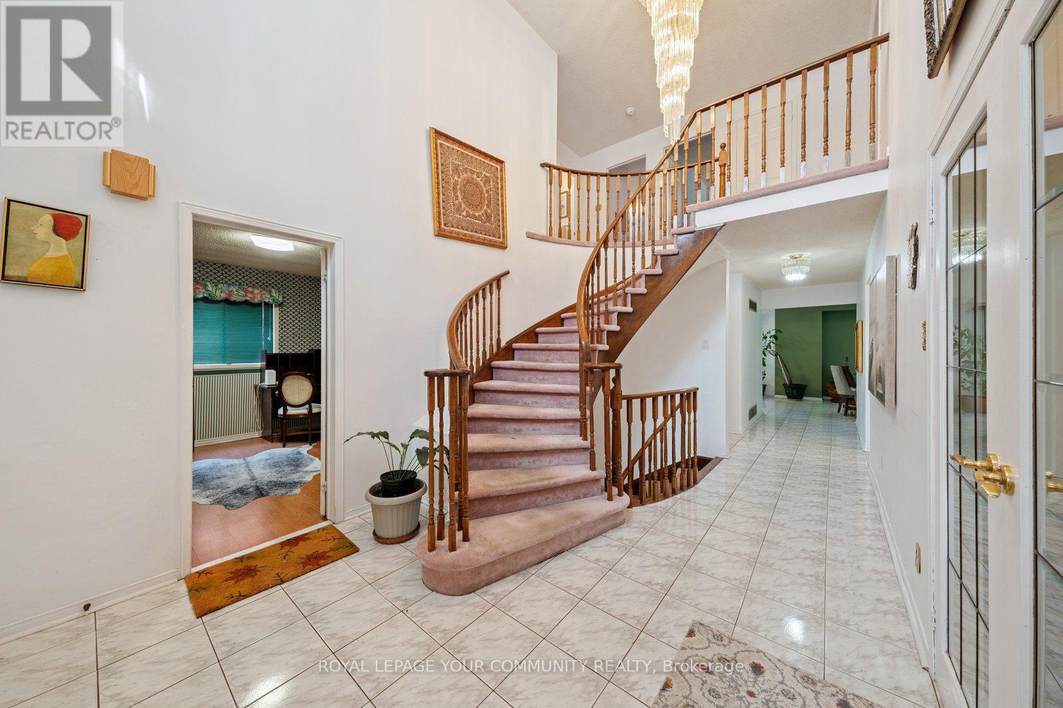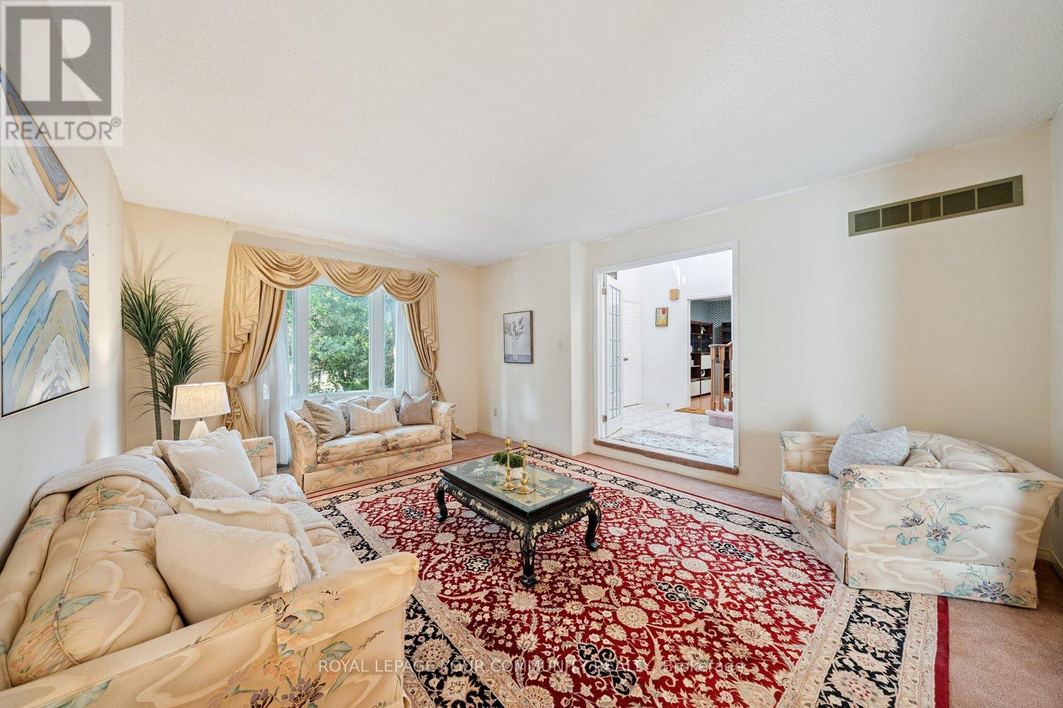6 Bedroom
4 Bathroom
3,000 - 3,500 ft2
Fireplace
Central Air Conditioning
Forced Air
$1,499,900
Welcome to 194 Carrington Drive, Richmond Hill Situated in one of the city's most mature and sought-after neighbourhoods, this elegant and spacious residence blends comfort, functionality, and a prime location. A grand double-height foyer sets the tone the moment you step inside, leading to generous principal rooms, including a formal living room and dining room with french doors, and a large eat-in kitchen with a breakfast bar which opens to a cozy family room with a fireplace and a walk-out to the deck , perfect for everyday living and memorable gatherings. A beautiful main-floor office offers a quiet, dedicated space for working from home or focused study. Upstairs, you will find well-proportioned bedrooms, including a serene primary suite complete with a walk-in closet and private ensuite. The fully finished basement extends the living space, featuring two additional bedrooms, a full kitchen, a large living area, a bathroom, and plenty of storage ideal for extended family, in-law living, or multi-generational needs. Set on a quiet, tree-lined street in a family-friendly community, this home is just minutes from Mill Pond Parks scenic walking trails, year-round events, and playgrounds. Enjoy easy access to public transit, Mackenzie Health Hospital, top-rated schools, shopping, dining, and all the best that Richmond Hill has to offer. (id:47351)
Open House
This property has open houses!
Starts at:
12:00 pm
Ends at:
2:00 pm
Property Details
|
MLS® Number
|
N12333032 |
|
Property Type
|
Single Family |
|
Community Name
|
Mill Pond |
|
Parking Space Total
|
4 |
Building
|
Bathroom Total
|
4 |
|
Bedrooms Above Ground
|
4 |
|
Bedrooms Below Ground
|
2 |
|
Bedrooms Total
|
6 |
|
Amenities
|
Fireplace(s) |
|
Appliances
|
Garage Door Opener Remote(s), Dryer, Garage Door Opener, Stove, Washer, Window Coverings, Refrigerator |
|
Basement Development
|
Finished |
|
Basement Type
|
N/a (finished) |
|
Construction Style Attachment
|
Detached |
|
Cooling Type
|
Central Air Conditioning |
|
Exterior Finish
|
Brick |
|
Fireplace Present
|
Yes |
|
Flooring Type
|
Laminate, Tile, Hardwood |
|
Foundation Type
|
Concrete |
|
Half Bath Total
|
1 |
|
Heating Fuel
|
Natural Gas |
|
Heating Type
|
Forced Air |
|
Stories Total
|
2 |
|
Size Interior
|
3,000 - 3,500 Ft2 |
|
Type
|
House |
|
Utility Water
|
Municipal Water |
Parking
Land
|
Acreage
|
No |
|
Sewer
|
Sanitary Sewer |
|
Size Depth
|
109 Ft ,10 In |
|
Size Frontage
|
49 Ft ,2 In |
|
Size Irregular
|
49.2 X 109.9 Ft |
|
Size Total Text
|
49.2 X 109.9 Ft |
Rooms
| Level |
Type |
Length |
Width |
Dimensions |
|
Second Level |
Primary Bedroom |
9.18 m |
4.15 m |
9.18 m x 4.15 m |
|
Second Level |
Bedroom 2 |
5.48 m |
3.96 m |
5.48 m x 3.96 m |
|
Second Level |
Bedroom 3 |
4.48 m |
3.96 m |
4.48 m x 3.96 m |
|
Second Level |
Bedroom 4 |
5.33 m |
4.42 m |
5.33 m x 4.42 m |
|
Basement |
Bedroom |
|
|
Measurements not available |
|
Basement |
Bedroom |
|
|
Measurements not available |
|
Basement |
Recreational, Games Room |
|
|
Measurements not available |
|
Basement |
Kitchen |
|
|
Measurements not available |
|
Main Level |
Living Room |
5.33 m |
4.11 m |
5.33 m x 4.11 m |
|
Main Level |
Dining Room |
4.12 m |
3.81 m |
4.12 m x 3.81 m |
|
Main Level |
Kitchen |
5.33 m |
5.02 m |
5.33 m x 5.02 m |
|
Main Level |
Eating Area |
5.33 m |
5.02 m |
5.33 m x 5.02 m |
|
Main Level |
Family Room |
5.63 m |
4.13 m |
5.63 m x 4.13 m |
|
Main Level |
Den |
3.38 m |
3.36 m |
3.38 m x 3.36 m |
https://www.realtor.ca/real-estate/28708709/194-carrington-drive-richmond-hill-mill-pond-mill-pond
