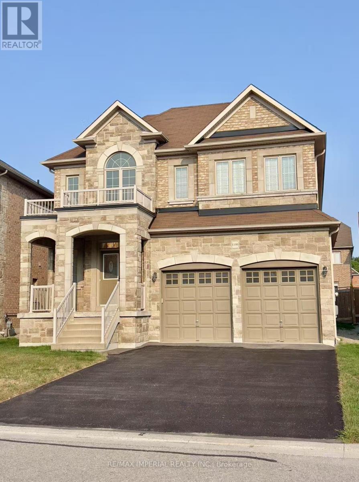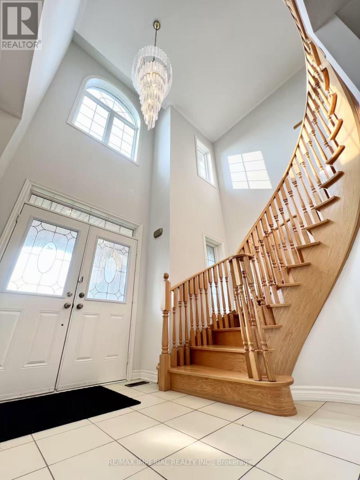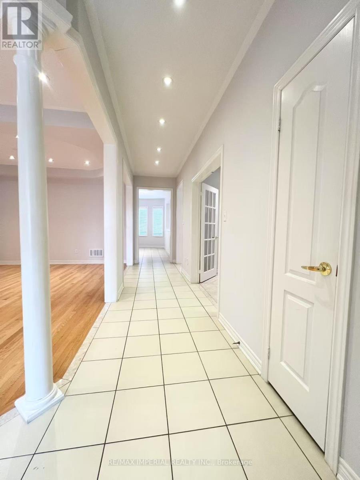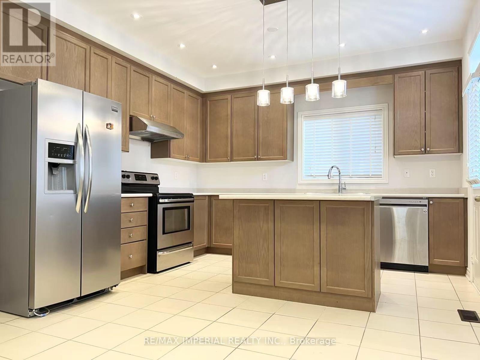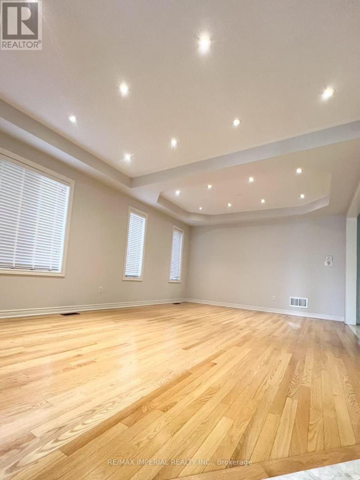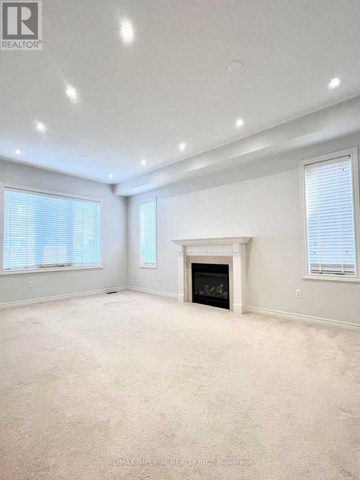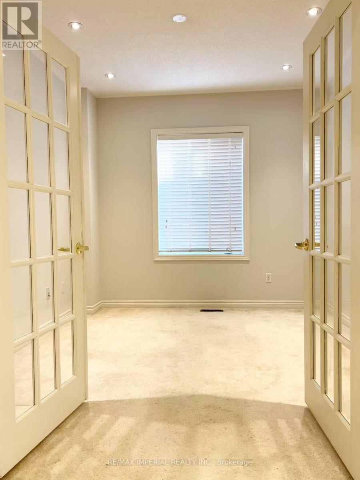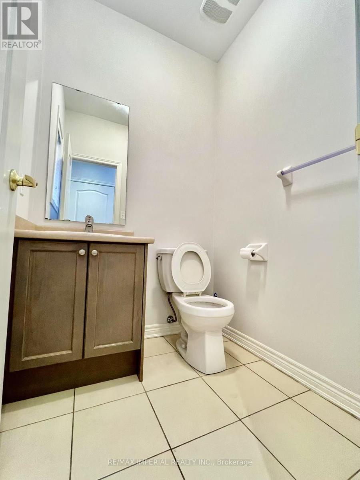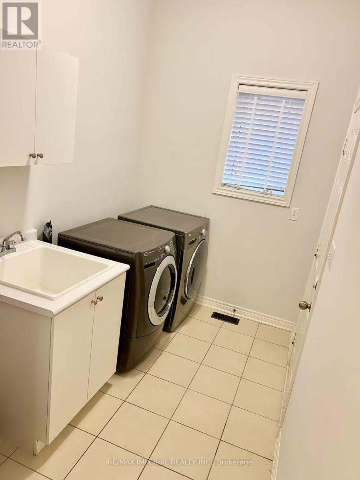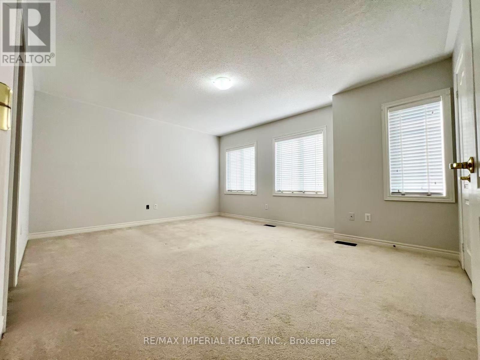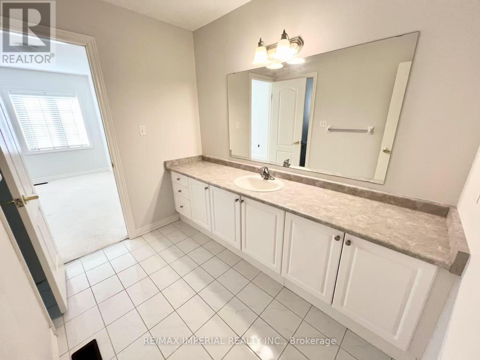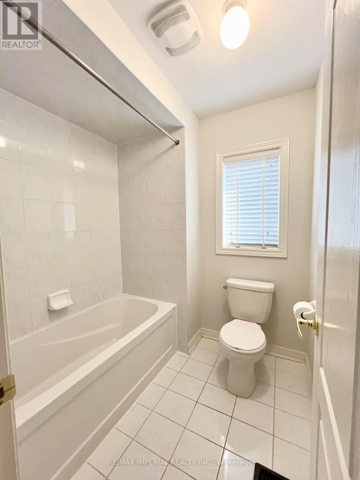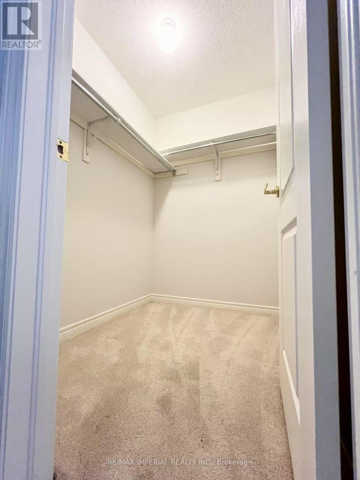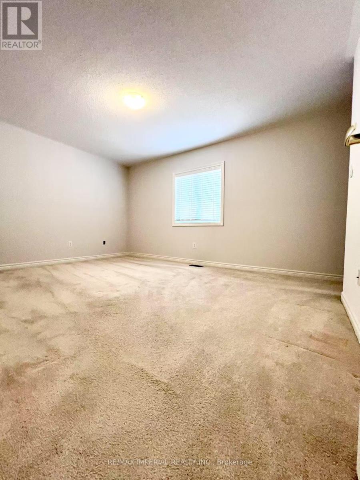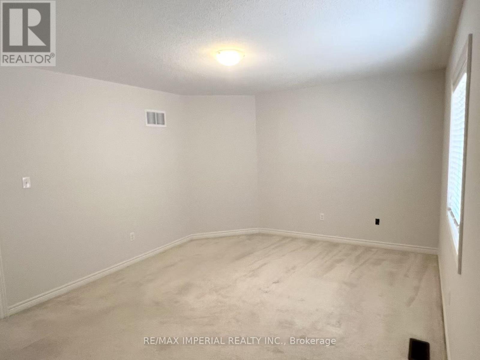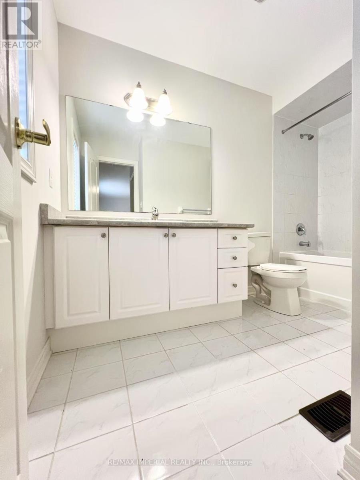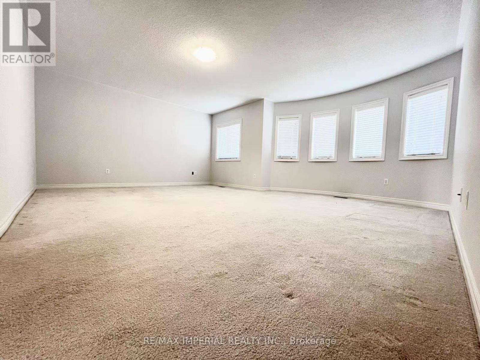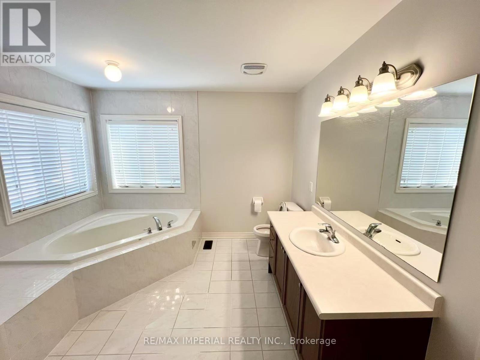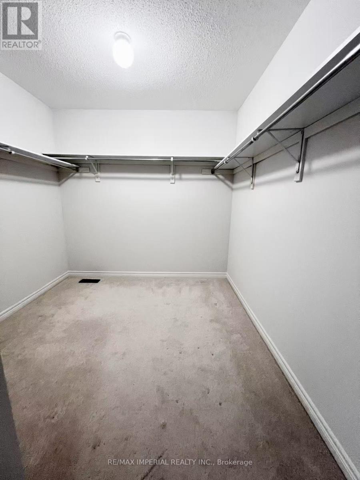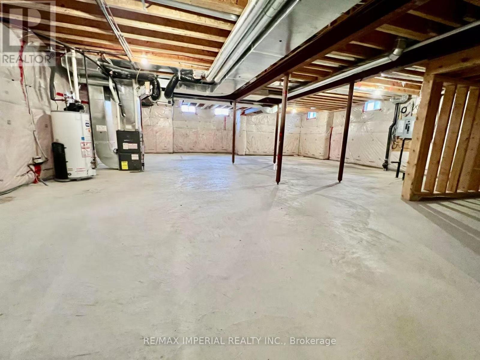4 Bedroom
4 Bathroom
3,000 - 3,500 ft2
Fireplace
Forced Air
$4,380 Monthly
Perfect Layout 3333 Sq Ft Home In Copper Hill! Double Front Door Entry. 17' Foyer W/Oak Staircase & Pickets With 7 Tier Chandelier. 9' Ceilings, Potlights Throughout The Main Floor & Hardwood Flooring In The Living & Dinning Room. Modern Kitchen W/Center Island, Quartz Counter & B/I Stainless Appliances. 2 Primary Bedrooms Both With Walk /I Closets & 4 Piece En-Suites. Really Close To Costco, Supermarket, T&T, Restaurants, Banks, Golf, & Hwy 404. Belong To Bogart Public School That Is Top 6% & Newmarket High School That Is Top12%. (id:47351)
Property Details
|
MLS® Number
|
N12332176 |
|
Property Type
|
Single Family |
|
Community Name
|
Stonehaven-Wyndham |
|
Parking Space Total
|
6 |
Building
|
Bathroom Total
|
4 |
|
Bedrooms Above Ground
|
4 |
|
Bedrooms Total
|
4 |
|
Age
|
New Building |
|
Appliances
|
Garage Door Opener Remote(s) |
|
Basement Development
|
Unfinished |
|
Basement Type
|
N/a (unfinished) |
|
Construction Style Attachment
|
Detached |
|
Exterior Finish
|
Brick, Stone |
|
Fireplace Present
|
Yes |
|
Flooring Type
|
Carpeted, Hardwood, Ceramic |
|
Foundation Type
|
Concrete |
|
Half Bath Total
|
1 |
|
Heating Fuel
|
Natural Gas |
|
Heating Type
|
Forced Air |
|
Stories Total
|
2 |
|
Size Interior
|
3,000 - 3,500 Ft2 |
|
Type
|
House |
|
Utility Water
|
Municipal Water |
Parking
Land
|
Acreage
|
No |
|
Sewer
|
Sanitary Sewer |
Rooms
| Level |
Type |
Length |
Width |
Dimensions |
|
Second Level |
Bedroom 4 |
4.3 m |
3.65 m |
4.3 m x 3.65 m |
|
Second Level |
Primary Bedroom |
5.78 m |
4.3 m |
5.78 m x 4.3 m |
|
Second Level |
Bedroom 2 |
3.69 m |
3.71 m |
3.69 m x 3.71 m |
|
Second Level |
Bedroom 3 |
4.92 m |
3.37 m |
4.92 m x 3.37 m |
|
Ground Level |
Living Room |
4.26 m |
3.22 m |
4.26 m x 3.22 m |
|
Ground Level |
Dining Room |
4.26 m |
3.22 m |
4.26 m x 3.22 m |
|
Ground Level |
Family Room |
5.47 m |
3.6 m |
5.47 m x 3.6 m |
|
Ground Level |
Library |
3.59 m |
3.1 m |
3.59 m x 3.1 m |
|
Ground Level |
Kitchen |
4 m |
2.74 m |
4 m x 2.74 m |
|
Ground Level |
Eating Area |
4.59 m |
3.47 m |
4.59 m x 3.47 m |
Utilities
|
Cable
|
Available |
|
Electricity
|
Available |
|
Sewer
|
Available |
https://www.realtor.ca/real-estate/28706951/1199-mctavish-drive-newmarket-stonehaven-wyndham-stonehaven-wyndham
