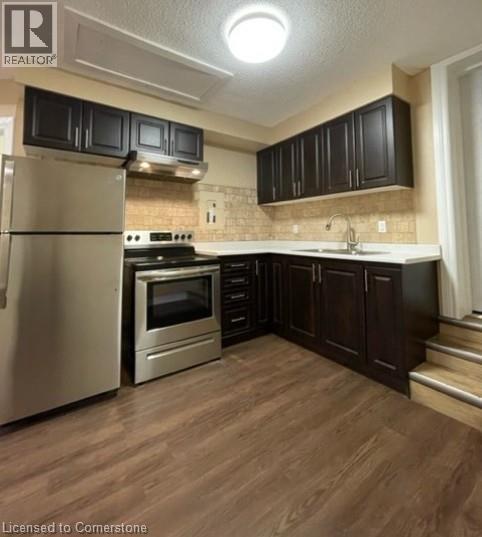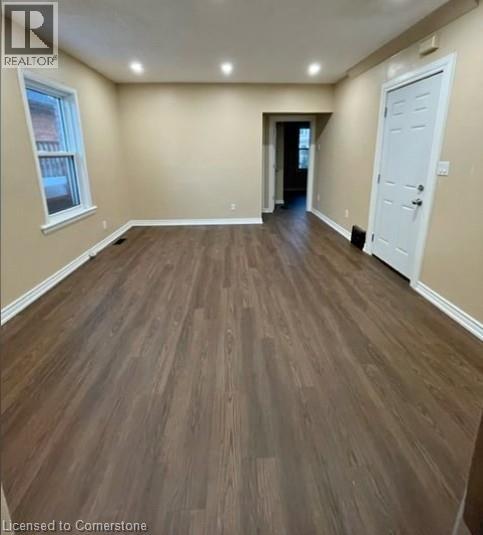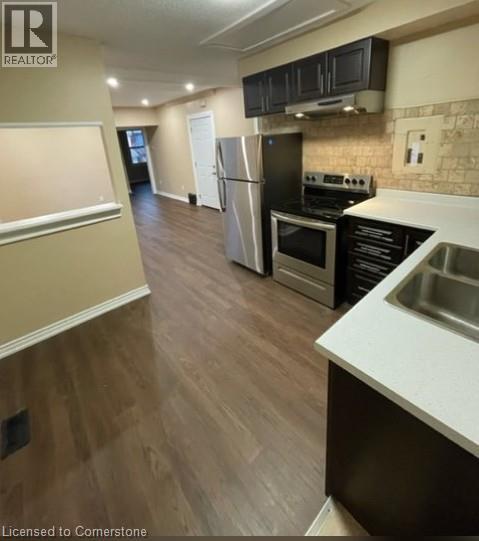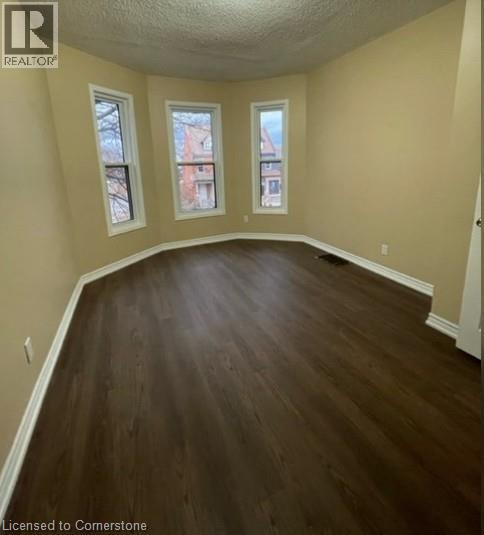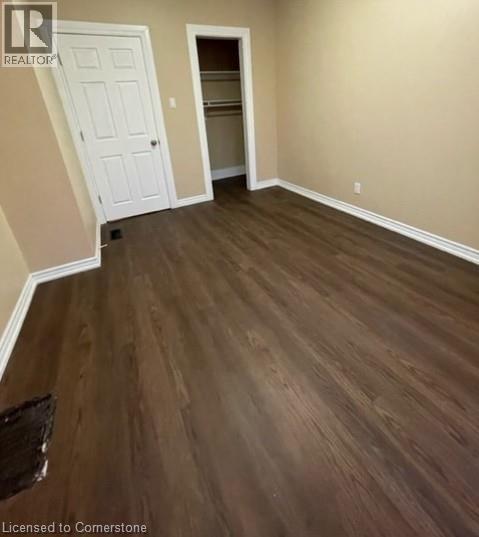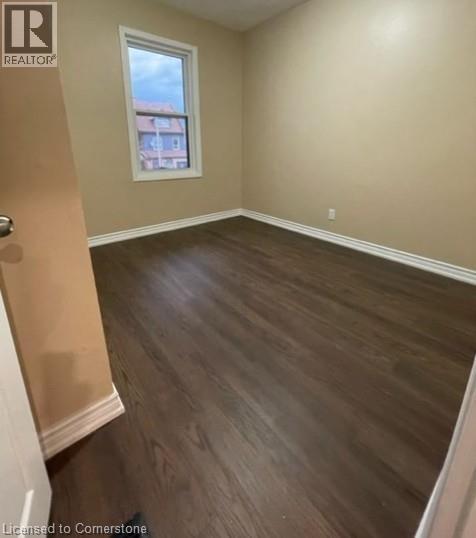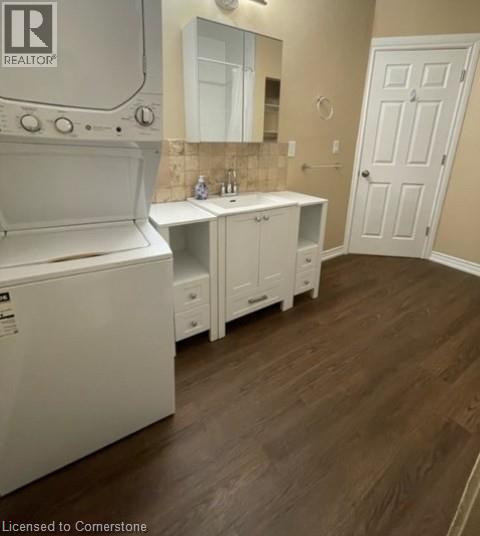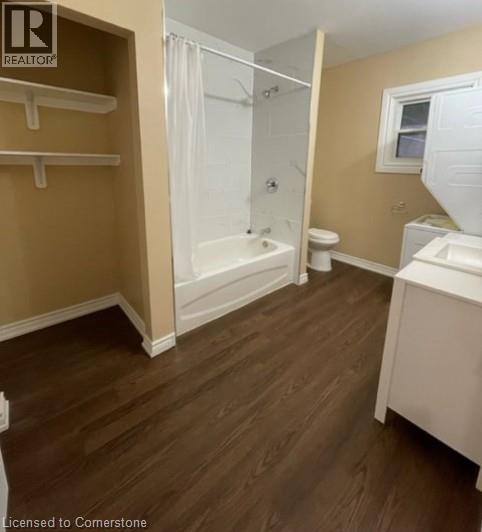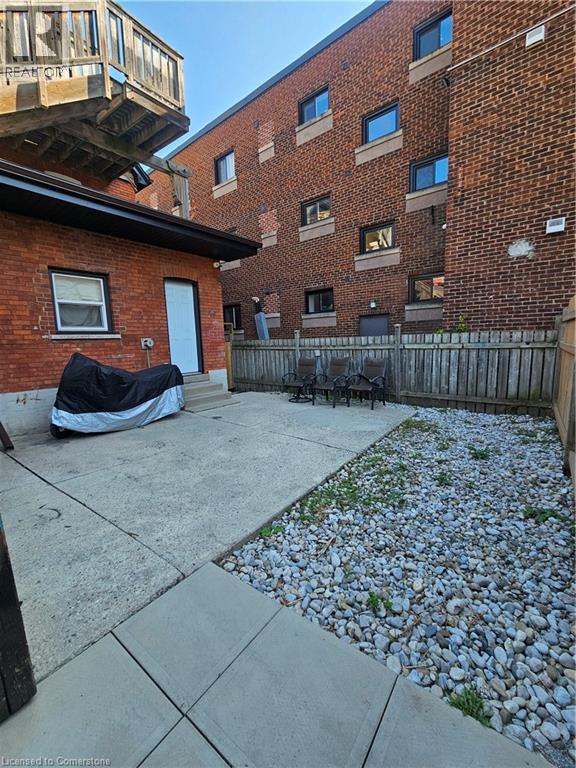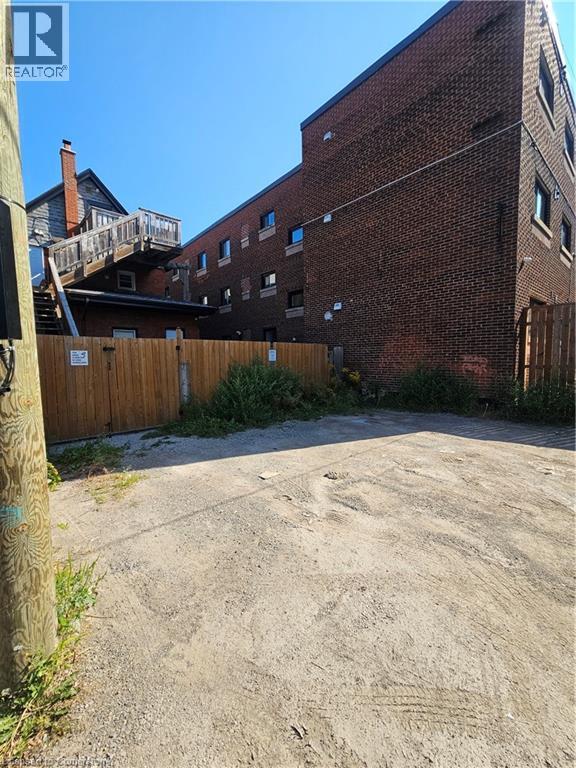526 King Street E Unit# 3 Hamilton, Ontario L8N 1E2
2 Bedroom
1 Bathroom
700 ft2
Wall Unit
Baseboard Heaters
$1,750 MonthlyParking, Heat, Water
Welcome to 526 King St! This 2 Bedroom 1 Bathroom Unit is Well Maintained by the Landlords. Updated and Renovated Kitchen With Stainless Steel Appliances. In Suite Laundry. Wall Unit AC. Large Windows and Large Bathroom With Plenty of Storage. Water and Gas and 1 Parking Spot Included in Lease. Available September 1st 2025. Easy Access to Transit and Fantastic Walkability. (id:47351)
Property Details
| MLS® Number | 40758583 |
| Property Type | Single Family |
| Amenities Near By | Park, Schools, Shopping |
| Community Features | High Traffic Area, School Bus |
| Features | Southern Exposure, Balcony |
| Parking Space Total | 1 |
Building
| Bathroom Total | 1 |
| Bedrooms Above Ground | 2 |
| Bedrooms Total | 2 |
| Appliances | Dryer, Refrigerator, Stove, Washer, Hood Fan |
| Basement Type | None |
| Construction Style Attachment | Attached |
| Cooling Type | Wall Unit |
| Exterior Finish | Brick |
| Heating Type | Baseboard Heaters |
| Stories Total | 1 |
| Size Interior | 700 Ft2 |
| Type | Apartment |
| Utility Water | Municipal Water |
Land
| Access Type | Highway Access |
| Acreage | No |
| Land Amenities | Park, Schools, Shopping |
| Sewer | Municipal Sewage System |
| Size Depth | 118 Ft |
| Size Frontage | 25 Ft |
| Size Total Text | Unknown |
| Zoning Description | Toc1 |
Rooms
| Level | Type | Length | Width | Dimensions |
|---|---|---|---|---|
| Main Level | Bedroom | 9'0'' x 9'0'' | ||
| Main Level | Bedroom | 10'0'' x 10'0'' | ||
| Main Level | 3pc Bathroom | 9'0'' x 9'0'' | ||
| Main Level | Living Room | 18'0'' x 10'0'' | ||
| Main Level | Kitchen | 8'0'' x 10'0'' |
https://www.realtor.ca/real-estate/28706984/526-king-street-e-unit-3-hamilton
