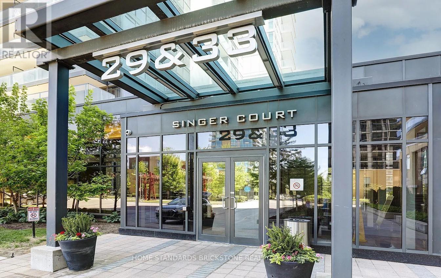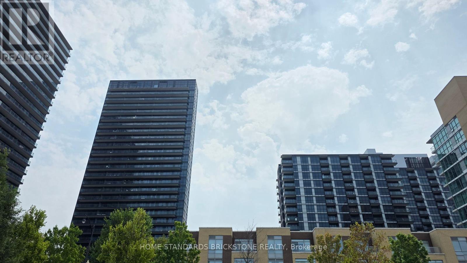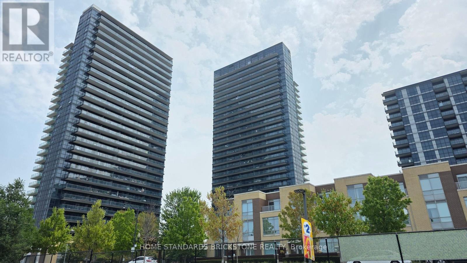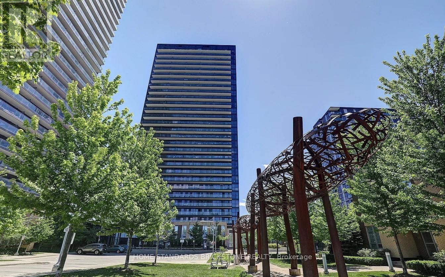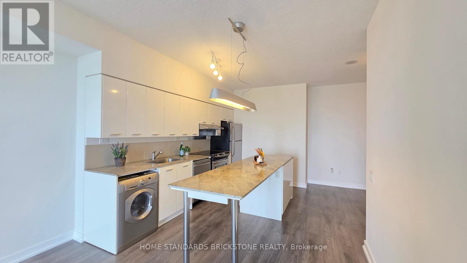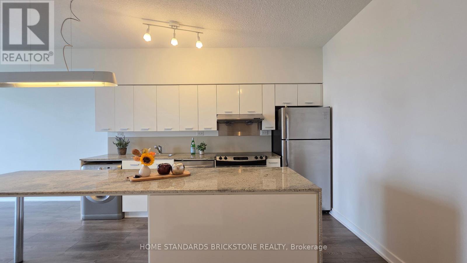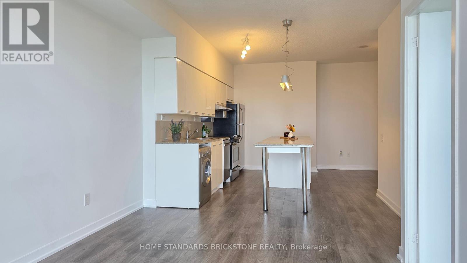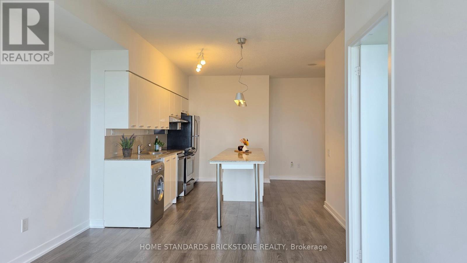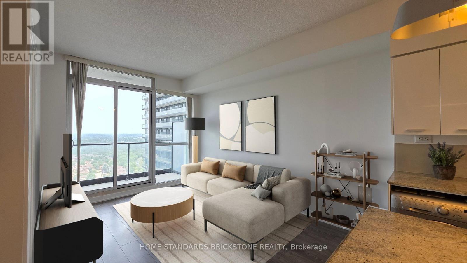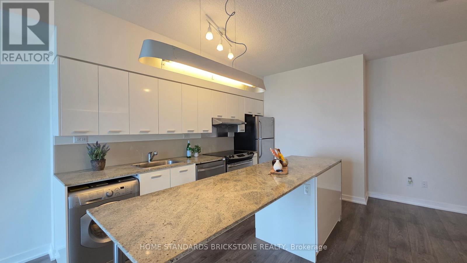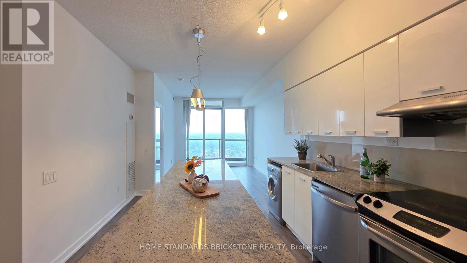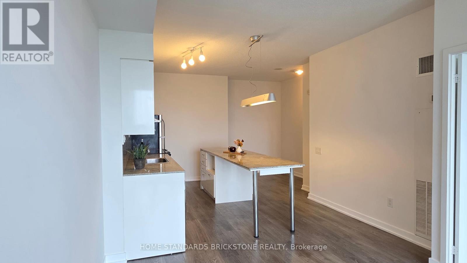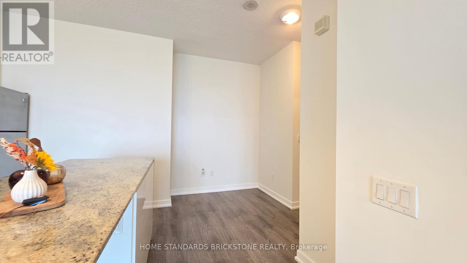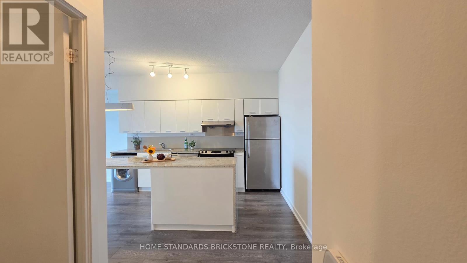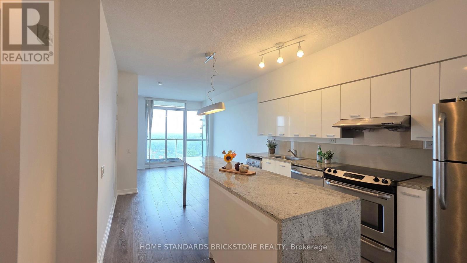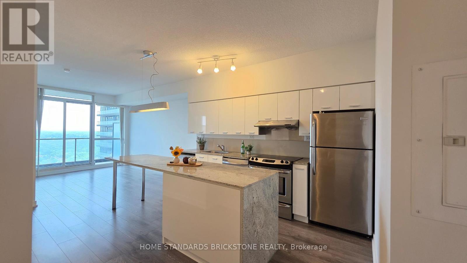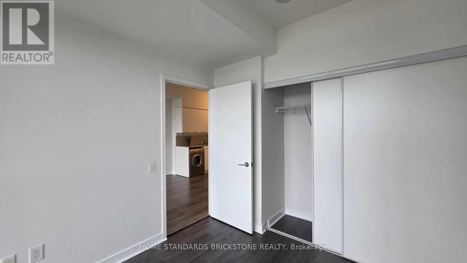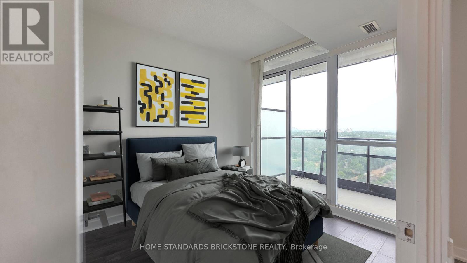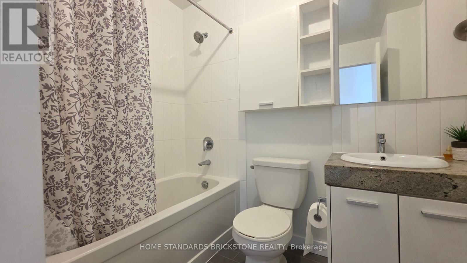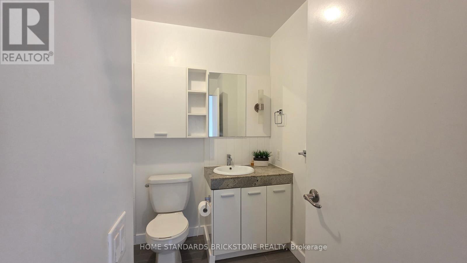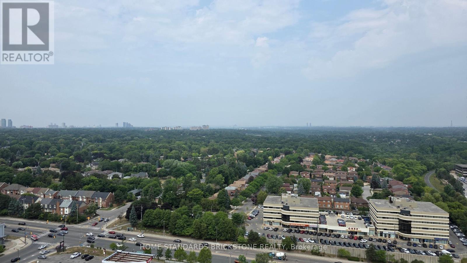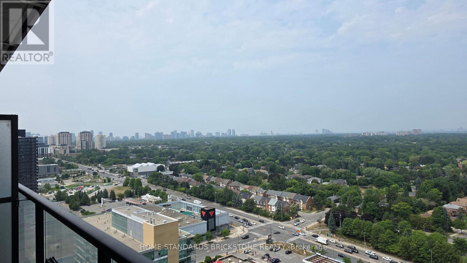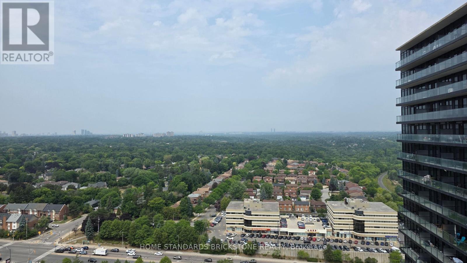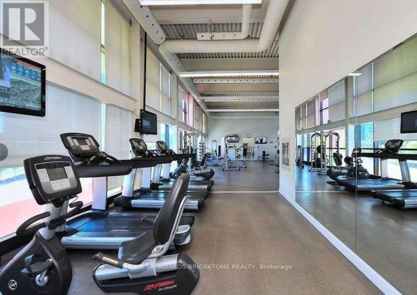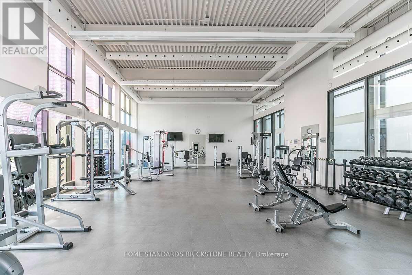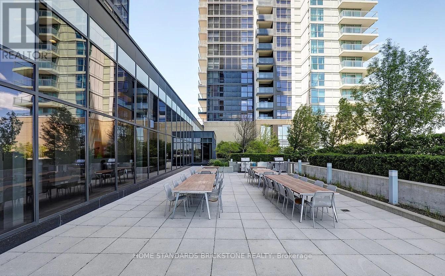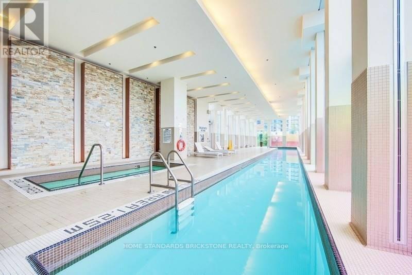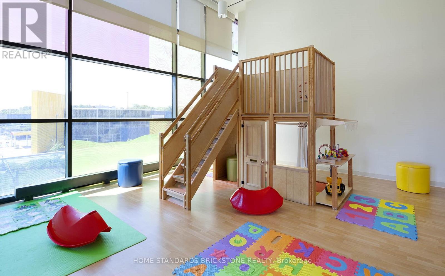2807 - 29 Singer Court Toronto, Ontario M2K 0B3
$509,800Maintenance, Heat, Water, Parking, Common Area Maintenance
$533.81 Monthly
Maintenance, Heat, Water, Parking, Common Area Maintenance
$533.81 MonthlyWelcome To Discovery Condos At Concord Parkplace in North York! This One Bedroom + Study offer on the 28th Floor offers Floor to Ceiling Windows with unobstructed views of the East Don Parkland. Efficient Open-Concept Layout with Laminate Flooring throughout. The Study can be utilized as a Desk/Office Area for those professionals. Kitchen Area features Granite Countertops & Large Kitchen Island, giving plenty of space for Cooking or Dining. Residents have access to many amenities including Indoor Pool, Gym, Games Room, Kids Room, Sports Area, Party Room, Outdoor BBQ Terrace, and more! Prime Location with easy access to Shopping/Entertainment (Bayview Village/Fairview Mall) and Transit Options (Leslie Subway Station, GO Transit, and Highways 401/404/DVP), Parks/Trails , and new Community Centre. (id:47351)
Property Details
| MLS® Number | C12330810 |
| Property Type | Single Family |
| Community Name | Bayview Village |
| Amenities Near By | Park, Public Transit, Hospital |
| Community Features | Pet Restrictions |
| Features | Balcony, Carpet Free |
| Parking Space Total | 1 |
| Pool Type | Indoor Pool |
| View Type | View |
Building
| Bathroom Total | 1 |
| Bedrooms Above Ground | 1 |
| Bedrooms Below Ground | 1 |
| Bedrooms Total | 2 |
| Age | 11 To 15 Years |
| Amenities | Security/concierge, Exercise Centre, Party Room, Visitor Parking |
| Appliances | Blinds, Dryer, Freezer, Microwave, Oven, Hood Fan, Stove, Washer, Refrigerator |
| Cooling Type | Central Air Conditioning |
| Exterior Finish | Concrete |
| Flooring Type | Laminate |
| Heating Fuel | Natural Gas |
| Heating Type | Forced Air |
| Size Interior | 500 - 599 Ft2 |
| Type | Apartment |
Parking
| Underground | |
| Garage |
Land
| Acreage | No |
| Land Amenities | Park, Public Transit, Hospital |
Rooms
| Level | Type | Length | Width | Dimensions |
|---|---|---|---|---|
| Ground Level | Living Room | 4.24 m | 3.1 m | 4.24 m x 3.1 m |
| Ground Level | Dining Room | 4.24 m | 3.1 m | 4.24 m x 3.1 m |
| Ground Level | Kitchen | 3.8 m | 3.38 m | 3.8 m x 3.38 m |
| Ground Level | Bedroom | 3.13 m | 2.8 m | 3.13 m x 2.8 m |
| Ground Level | Study | 1.81 m | 1.22 m | 1.81 m x 1.22 m |
