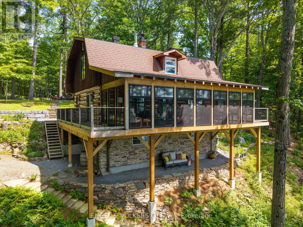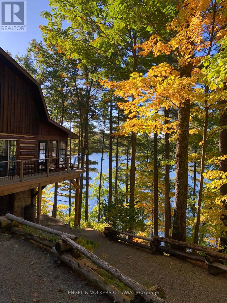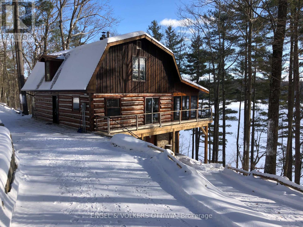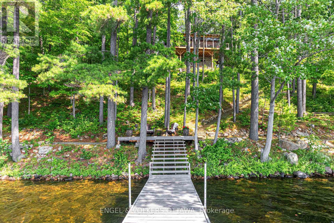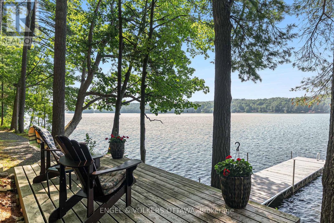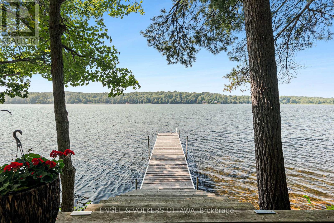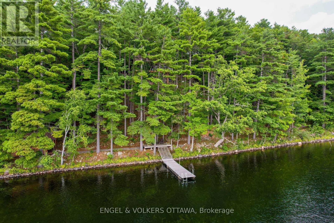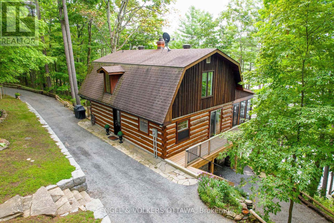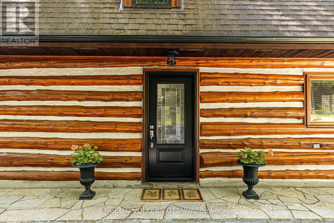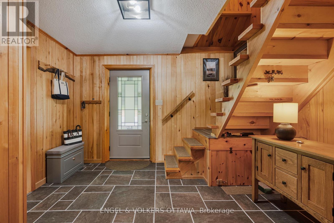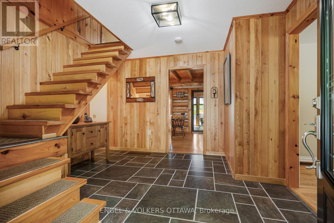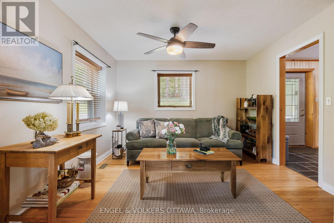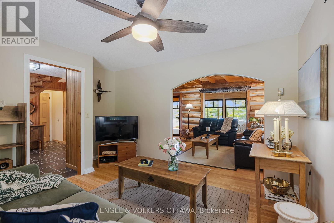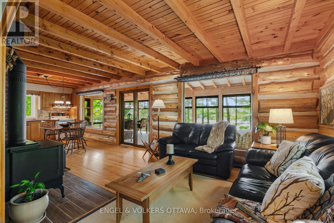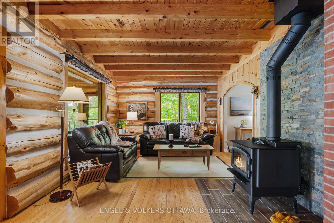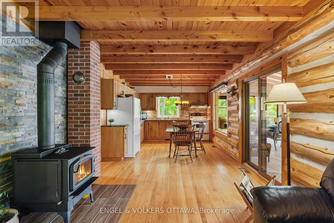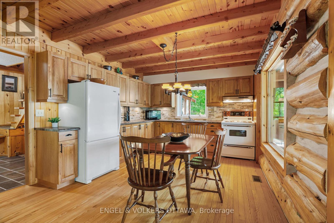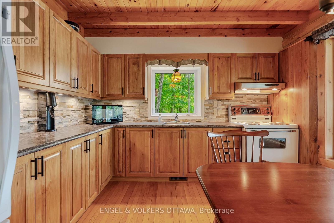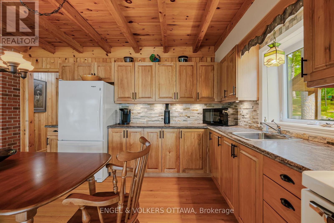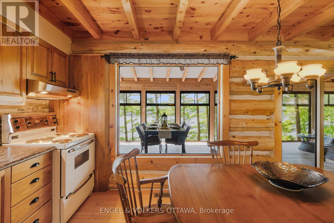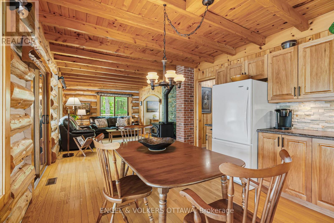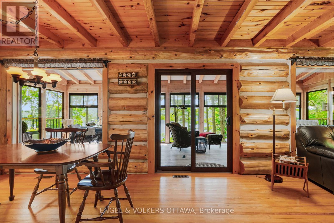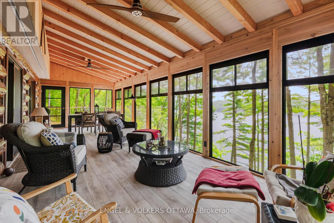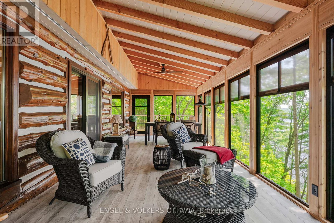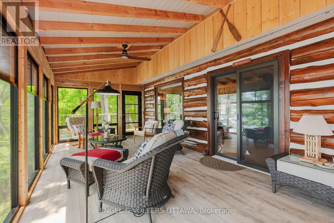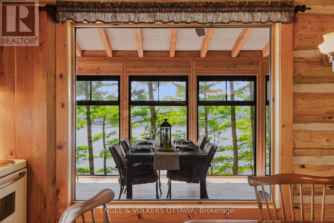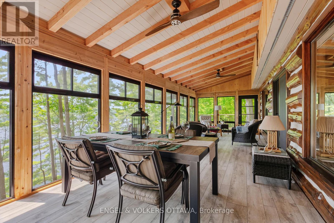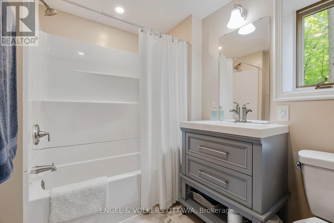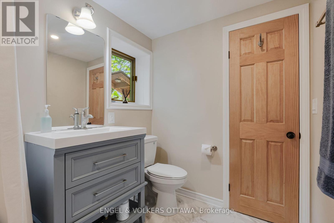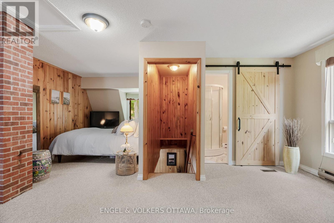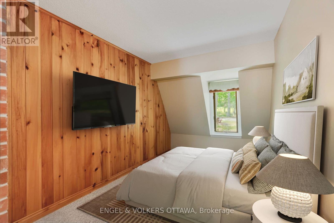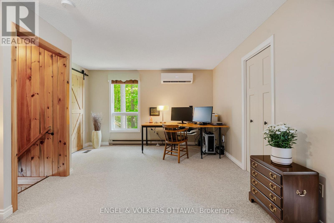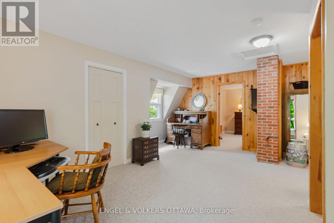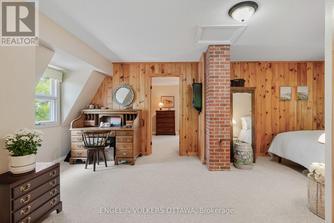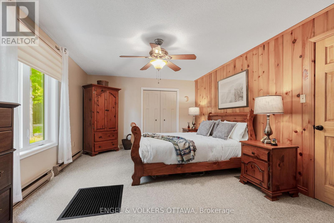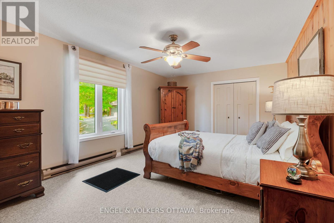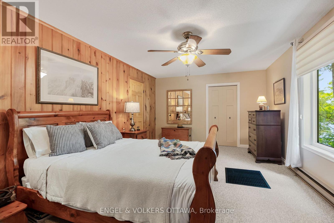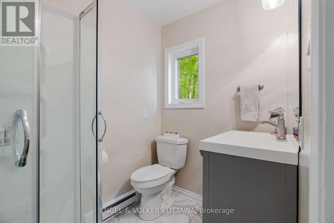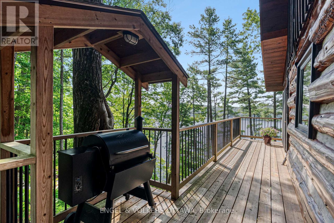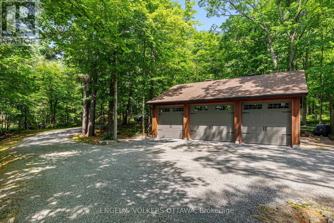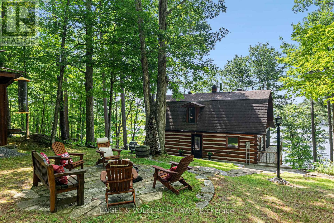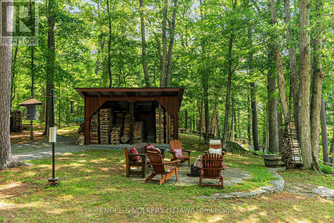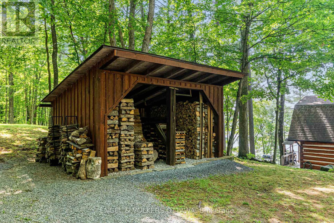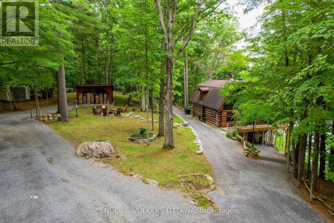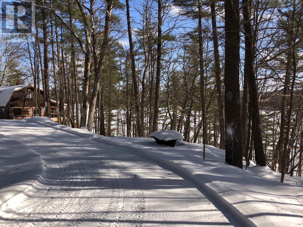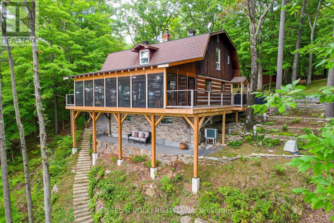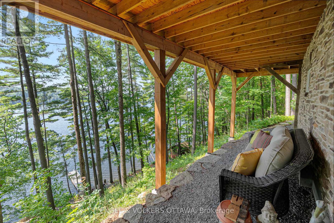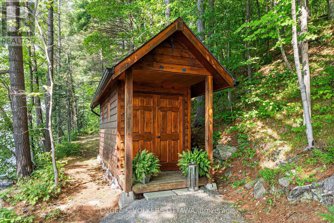2 Bedroom
2 Bathroom
1,100 - 1,500 ft2
Fireplace
Central Air Conditioning
Heat Pump
Waterfront
$1,050,000
300.47 ft of waterfront property nestled on a quiet private lane along the pristine shores of Big Crosby Lake, in a welcoming and well-established lakeside community! This custom-built log home provides a four-season retreat ideal for nature lovers and outdoor adventurers on a 299.79 ft x 260.65 ft lot. The main level welcomes you to a spacious foyer with tile flooring and tongue-and-groove hardwood walls, which leads to an open-concept family room and eat-in kitchen, unified by hardwood flooring, exposed beams, and a freestanding wood stove with a stacked stone surround. The custom Butternut kitchen looks out to both the treed property and the beautiful lake, while the sliding glass door leads to the massive 3-season screened-in porch. Upstairs, the primary bedroom has soft carpeting, natural wood accents, and dual closets, while the expansive second-level living area has flexibility as additional bedrooms, a workspace, or a creative studio. A bathroom on each level, both updated in 2021, completes the interior of the home. Outside, a large wood storage shed, a firepit area, walking paths, and a three-car detached garage are all found in the wooded portion of the property. On the lake side, wide elevated decks run along both sides of the home, while just below the sunroom, a gravel terrace provides a shaded gathering area with access to the private, low-maintenance stone path leading to the lakeside deck and private dock. Big Crosby Lake is spring-fed and home to bass, pickerel, and a variety of panfish, offering exceptional swimming, fishing, and boating. Located just 1 km from pavement, Connies Lane is a quiet, walkable road with only 12 cottages and no further development - maintained by a stable group of long-term owners, making this home an unforgettable lakeside experience. (id:47351)
Property Details
|
MLS® Number
|
X12330031 |
|
Property Type
|
Single Family |
|
Community Name
|
816 - Rideau Lakes (North Crosby) Twp |
|
Easement
|
Unknown |
|
Features
|
Wooded Area |
|
Parking Space Total
|
13 |
|
Structure
|
Shed, Dock |
|
View Type
|
Direct Water View |
|
Water Front Type
|
Waterfront |
Building
|
Bathroom Total
|
2 |
|
Bedrooms Above Ground
|
2 |
|
Bedrooms Total
|
2 |
|
Amenities
|
Fireplace(s) |
|
Appliances
|
Dryer, Hood Fan, Microwave, Stove, Washer, Window Coverings, Refrigerator |
|
Cooling Type
|
Central Air Conditioning |
|
Exterior Finish
|
Wood, Stone |
|
Fireplace Present
|
Yes |
|
Fireplace Total
|
1 |
|
Foundation Type
|
Concrete |
|
Heating Fuel
|
Electric |
|
Heating Type
|
Heat Pump |
|
Stories Total
|
2 |
|
Size Interior
|
1,100 - 1,500 Ft2 |
|
Type
|
Other |
Parking
Land
|
Access Type
|
Private Road, Private Docking |
|
Acreage
|
No |
|
Surface Water
|
Lake/pond |
Rooms
| Level |
Type |
Length |
Width |
Dimensions |
|
Second Level |
Den |
5.7 m |
6.96 m |
5.7 m x 6.96 m |
|
Second Level |
Primary Bedroom |
3.48 m |
5.57 m |
3.48 m x 5.57 m |
|
Second Level |
Bathroom |
2.04 m |
1.59 m |
2.04 m x 1.59 m |
|
Lower Level |
Utility Room |
8.8 m |
7.03 m |
8.8 m x 7.03 m |
|
Main Level |
Foyer |
3.91 m |
3.41 m |
3.91 m x 3.41 m |
|
Main Level |
Bathroom |
2.04 m |
2.43 m |
2.04 m x 2.43 m |
|
Main Level |
Living Room |
4.2 m |
3.41 m |
4.2 m x 3.41 m |
|
Main Level |
Family Room |
4.2 m |
3.52 m |
4.2 m x 3.52 m |
|
Main Level |
Kitchen |
5.08 m |
3.52 m |
5.08 m x 3.52 m |
|
Main Level |
Other |
9.28 m |
3.43 m |
9.28 m x 3.43 m |
https://www.realtor.ca/real-estate/28701832/216-connies-lane-rideau-lakes-816-rideau-lakes-north-crosby-twp
