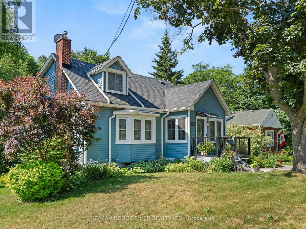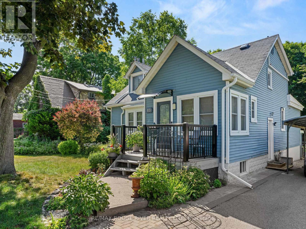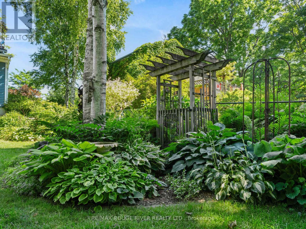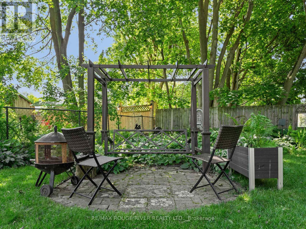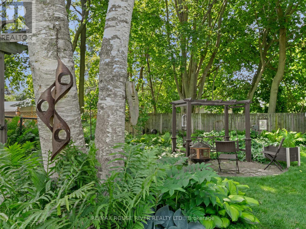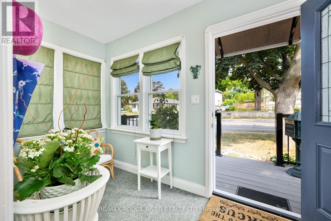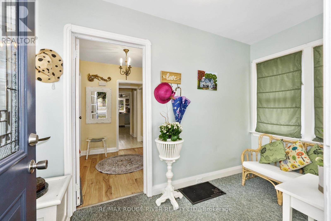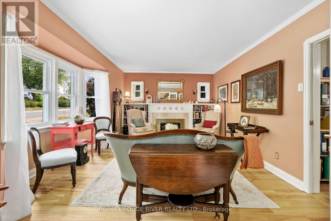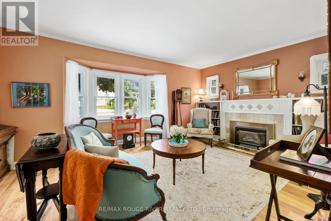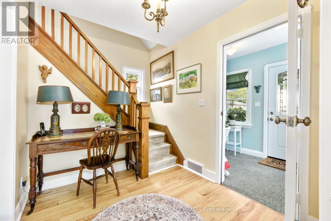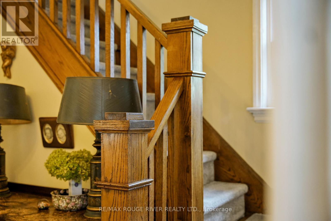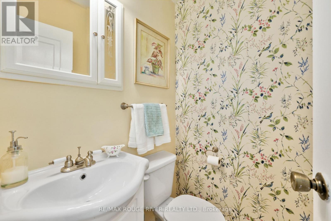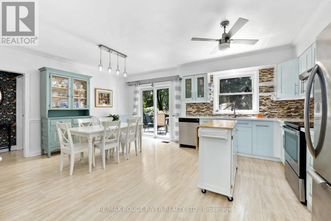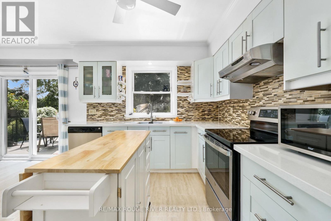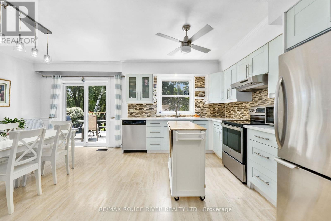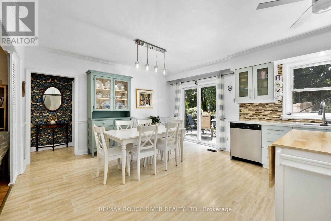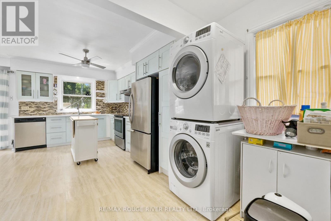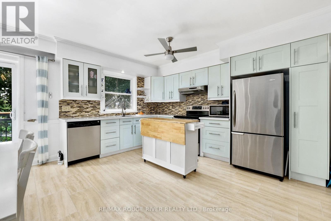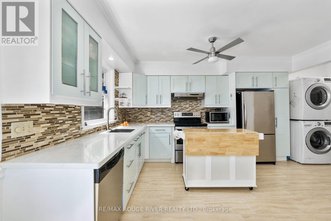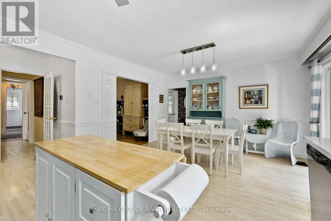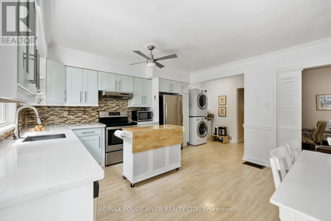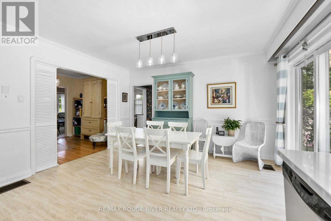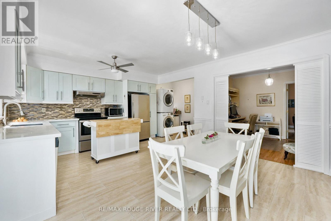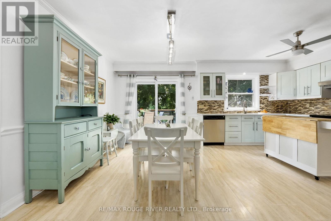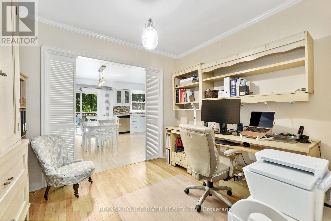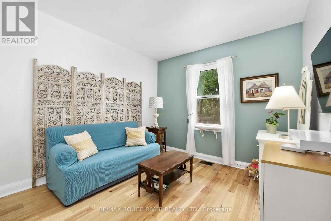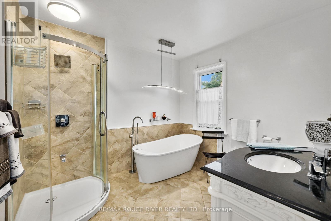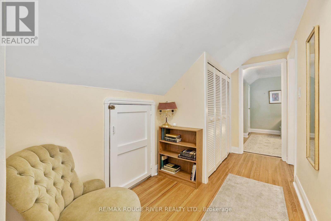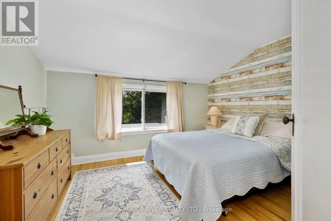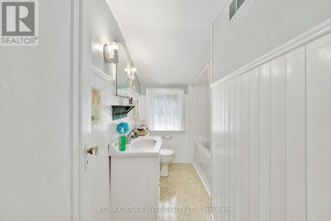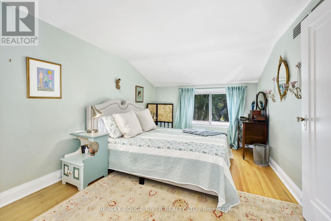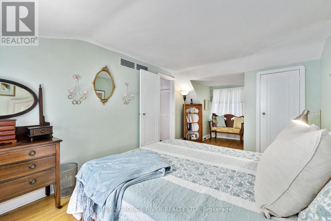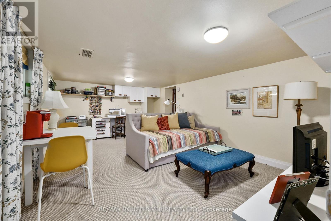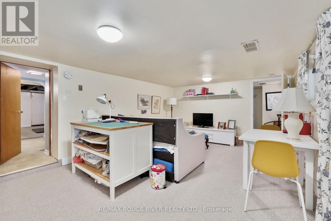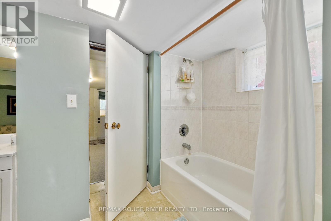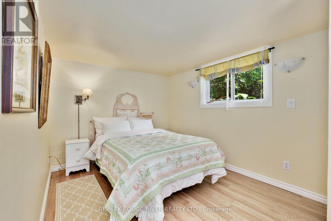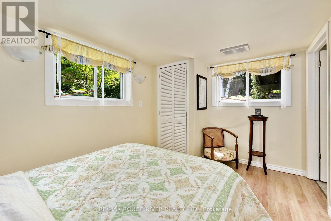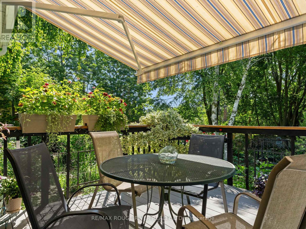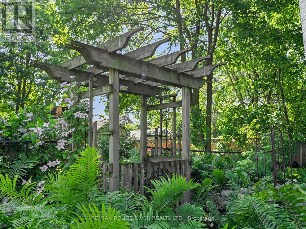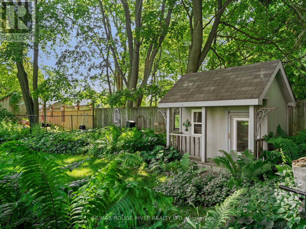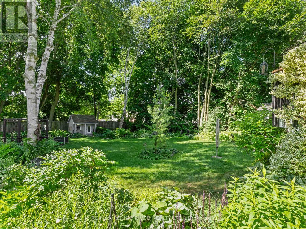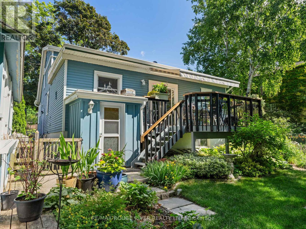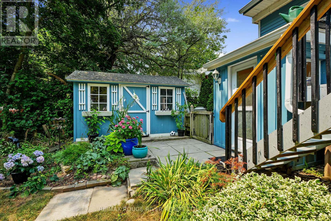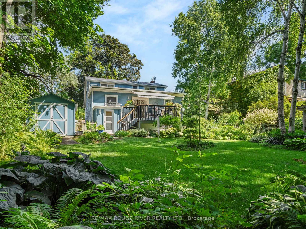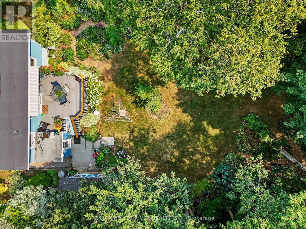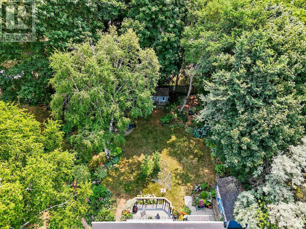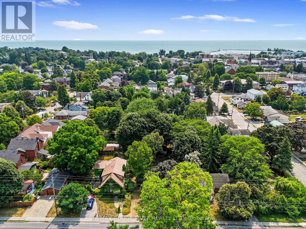4 Bedroom
4 Bathroom
1,500 - 2,000 ft2
Fireplace
Central Air Conditioning, Ventilation System
Forced Air
Landscaped
$749,000
Welcome to The Cottage of the Enchanted Garden a 1940s charmer reimagined for modern living in the heart of heritage Cobourg. Step through the practical 3-season porch into a formal living room anchored by a gas fireplace, custom built-ins, and a large picture window. The open-concept kitchen and dining area is both functional and stylish, while a flexible bonus room can serve as an office, den, or formal dining room.The main floor also features a spacious primary bedroom overlooking the gardens and a light filled bathroom with freestanding tub.Upstairs offers two more generous bedrooms, a full bath, and ample storage.Downstairs, the basement offers a world of possibilities! Currently used as a bright and inspiring sewing studio, this flexible space features a living area, generous bedroom with large windows, a full bathroom, and its own private entrance.Previously used as an in-law suite, the space retains rough-ins for both plumbing and electrical, making it easy to convert back into a self contained unit. Whether you're envisioning multigenerational living, rental income, a home-based business, or a creative retreat, this lower level is ready to adapt to your lifestyle needs.The deep, storybook backyard is lush and private and truly enchanting, a hidden oasis in the heart of town. Enjoy the best of Cobourg just steps away: walk to historic downtown, VictoriaPark, Cobourg Beach, shops, schools, and more. This is a one of a kind home brimming with charm, character, and versatility no cookie cutter here. (id:47351)
Open House
This property has open houses!
Starts at:
2:00 pm
Ends at:
4:00 pm
Property Details
|
MLS® Number
|
X12330032 |
|
Property Type
|
Single Family |
|
Community Name
|
Cobourg |
|
Amenities Near By
|
Beach, Hospital |
|
Equipment Type
|
Water Heater - Gas |
|
Features
|
Level Lot, Level, Guest Suite, Sump Pump |
|
Parking Space Total
|
3 |
|
Rental Equipment Type
|
Water Heater - Gas |
|
Structure
|
Deck, Patio(s), Shed |
Building
|
Bathroom Total
|
4 |
|
Bedrooms Above Ground
|
3 |
|
Bedrooms Below Ground
|
1 |
|
Bedrooms Total
|
4 |
|
Age
|
51 To 99 Years |
|
Amenities
|
Fireplace(s) |
|
Appliances
|
Water Heater, Water Meter, Dishwasher, Dryer, Stove, Washer, Refrigerator |
|
Basement Development
|
Finished |
|
Basement Features
|
Separate Entrance, Walk Out |
|
Basement Type
|
N/a (finished) |
|
Construction Status
|
Insulation Upgraded |
|
Construction Style Attachment
|
Detached |
|
Cooling Type
|
Central Air Conditioning, Ventilation System |
|
Exterior Finish
|
Vinyl Siding |
|
Fire Protection
|
Smoke Detectors |
|
Fireplace Present
|
Yes |
|
Fireplace Total
|
1 |
|
Foundation Type
|
Block |
|
Half Bath Total
|
1 |
|
Heating Fuel
|
Natural Gas |
|
Heating Type
|
Forced Air |
|
Stories Total
|
2 |
|
Size Interior
|
1,500 - 2,000 Ft2 |
|
Type
|
House |
|
Utility Water
|
Municipal Water |
Parking
Land
|
Acreage
|
No |
|
Fence Type
|
Fully Fenced, Fenced Yard |
|
Land Amenities
|
Beach, Hospital |
|
Landscape Features
|
Landscaped |
|
Sewer
|
Sanitary Sewer |
|
Size Depth
|
126 Ft ,1 In |
|
Size Frontage
|
60 Ft |
|
Size Irregular
|
60 X 126.1 Ft |
|
Size Total Text
|
60 X 126.1 Ft |
Rooms
| Level |
Type |
Length |
Width |
Dimensions |
|
Second Level |
Bedroom |
5.72 m |
2.97 m |
5.72 m x 2.97 m |
|
Second Level |
Bedroom |
3.63 m |
3.03 m |
3.63 m x 3.03 m |
|
Basement |
Other |
6.26 m |
4.23 m |
6.26 m x 4.23 m |
|
Basement |
Recreational, Games Room |
5.76 m |
4.1 m |
5.76 m x 4.1 m |
|
Basement |
Bedroom |
2.84 m |
3.82 m |
2.84 m x 3.82 m |
|
Main Level |
Foyer |
1.73 m |
3.53 m |
1.73 m x 3.53 m |
|
Main Level |
Living Room |
3.93 m |
5.41 m |
3.93 m x 5.41 m |
|
Main Level |
Kitchen |
2.98 m |
5.72 m |
2.98 m x 5.72 m |
|
Main Level |
Dining Room |
2.66 m |
4.22 m |
2.66 m x 4.22 m |
|
Main Level |
Office |
3.7 m |
2.69 m |
3.7 m x 2.69 m |
|
Main Level |
Primary Bedroom |
3.05 m |
3.41 m |
3.05 m x 3.41 m |
Utilities
|
Cable
|
Available |
|
Electricity
|
Installed |
|
Sewer
|
Installed |
https://www.realtor.ca/real-estate/28701998/63-university-avenue-e-cobourg-cobourg
