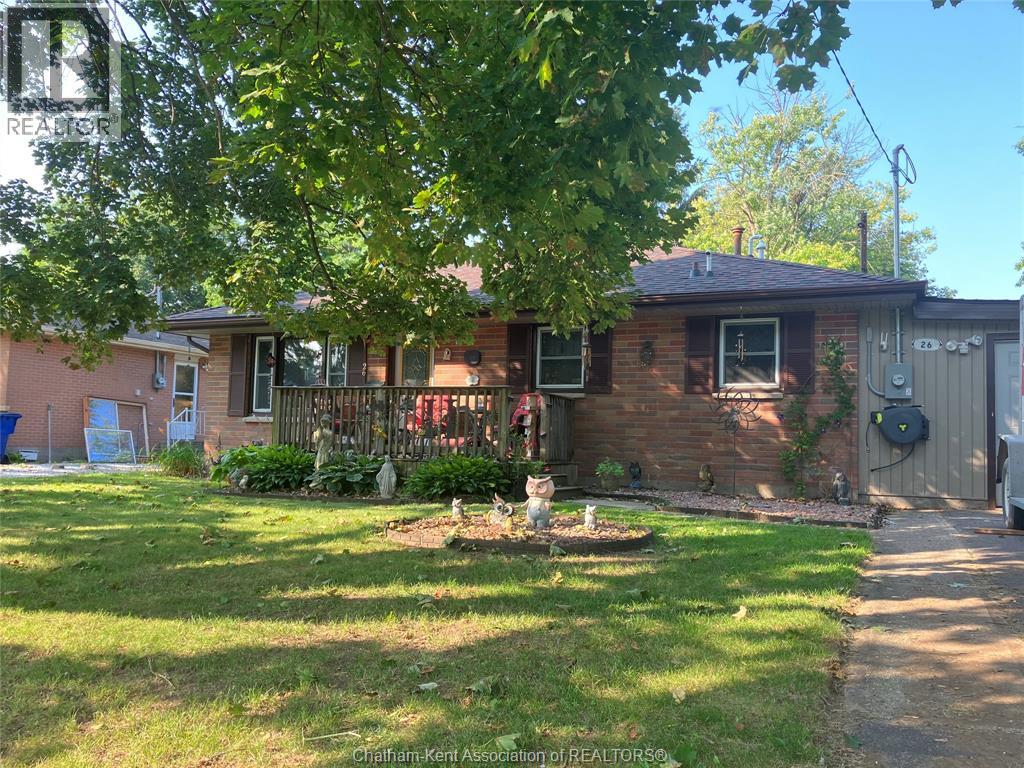3 Bedroom
2 Bathroom
Bungalow, Ranch
Central Air Conditioning
Forced Air, Furnace
Landscaped
$380,000
SITUATED ON A QUIET SOUTH CHATHAM CRESCENT THIS ONE FLOOR HOME IS IDEAL FOR STARTING YOUR JOURNEY AS A HOME OWNER OR PERFECT FOR THOSE WHO MAY BE DOWNSIZING. THE RANCH HOME HAS THREE BEDROOMS, BUT WITH A PRIMARY BEDROOM ADDITION THAT BOASTS A WALK IN CLOSET AND A FOUR PIECE ENSUITE WITH WALK IN TUB. THERE IS ACCESS TO A DECK WHICH OVERLOOKS THE SPACIOUS FENCED BACK YARD, WITH PLENTY OF ROOM FOR NEW GARDENS. ATTACHED TO THE HOME IS A WORKSHOP/STORAGE ROOM WITH ACCESS TO THE MAIN HOUSE. TAKE THE TIME TO CONSIDER THIS UNIQUE ONE FLOOR RANCH BEFORE IT IS GONE! (id:47351)
Property Details
|
MLS® Number
|
25019661 |
|
Property Type
|
Single Family |
|
Features
|
Paved Driveway, Front Driveway, Single Driveway |
Building
|
Bathroom Total
|
2 |
|
Bedrooms Above Ground
|
3 |
|
Bedrooms Total
|
3 |
|
Appliances
|
Dishwasher, Dryer, Microwave Range Hood Combo, Refrigerator, Stove, Washer |
|
Architectural Style
|
Bungalow, Ranch |
|
Constructed Date
|
1960 |
|
Construction Style Attachment
|
Detached |
|
Cooling Type
|
Central Air Conditioning |
|
Exterior Finish
|
Aluminum/vinyl, Brick |
|
Flooring Type
|
Laminate, Cushion/lino/vinyl |
|
Foundation Type
|
Block, Concrete |
|
Heating Fuel
|
Natural Gas |
|
Heating Type
|
Forced Air, Furnace |
|
Stories Total
|
1 |
|
Type
|
House |
Parking
Land
|
Acreage
|
No |
|
Fence Type
|
Fence |
|
Landscape Features
|
Landscaped |
|
Size Irregular
|
60 X 138 / 0.191 Ac |
|
Size Total Text
|
60 X 138 / 0.191 Ac|under 1/4 Acre |
|
Zoning Description
|
Rl1 |
Rooms
| Level |
Type |
Length |
Width |
Dimensions |
|
Main Level |
4pc Bathroom |
|
|
Measurements not available |
|
Main Level |
4pc Ensuite Bath |
|
|
Measurements not available |
|
Main Level |
Utility Room |
6 ft |
8 ft |
6 ft x 8 ft |
|
Main Level |
Bedroom |
10 ft ,7 in |
10 ft ,5 in |
10 ft ,7 in x 10 ft ,5 in |
|
Main Level |
Bedroom |
9 ft |
10 ft ,5 in |
9 ft x 10 ft ,5 in |
|
Main Level |
Primary Bedroom |
12 ft ,6 in |
15 ft |
12 ft ,6 in x 15 ft |
|
Main Level |
Kitchen |
12 ft |
12 ft |
12 ft x 12 ft |
|
Main Level |
Living Room |
11 ft ,6 in |
15 ft |
11 ft ,6 in x 15 ft |
https://www.realtor.ca/real-estate/28702134/26-burton-avenue-chatham


























