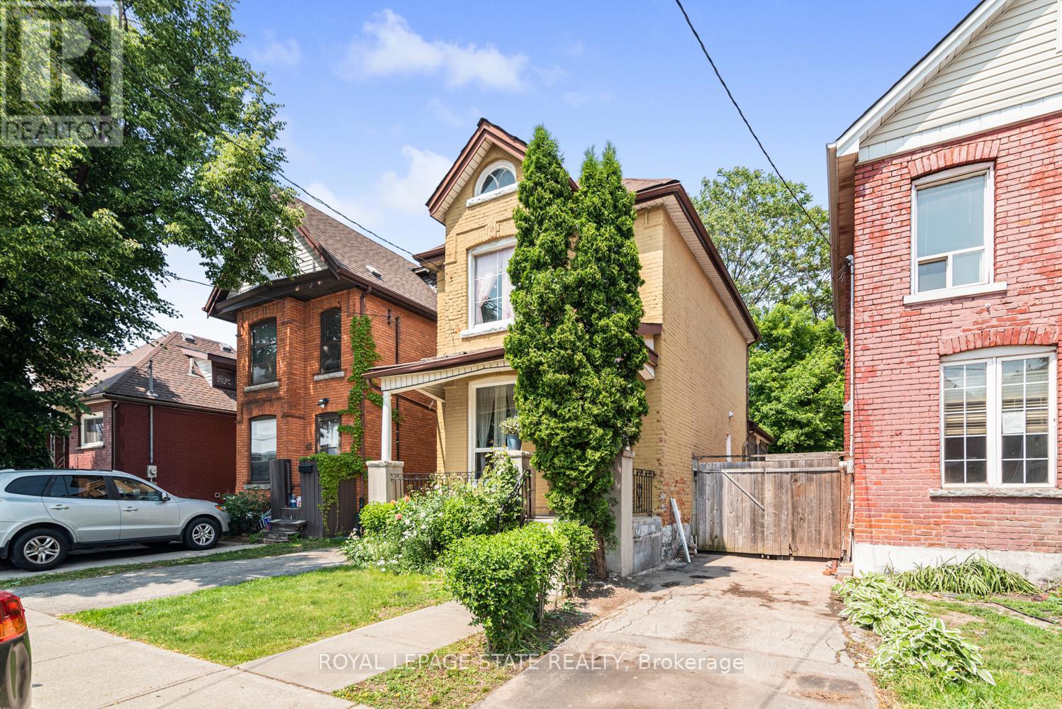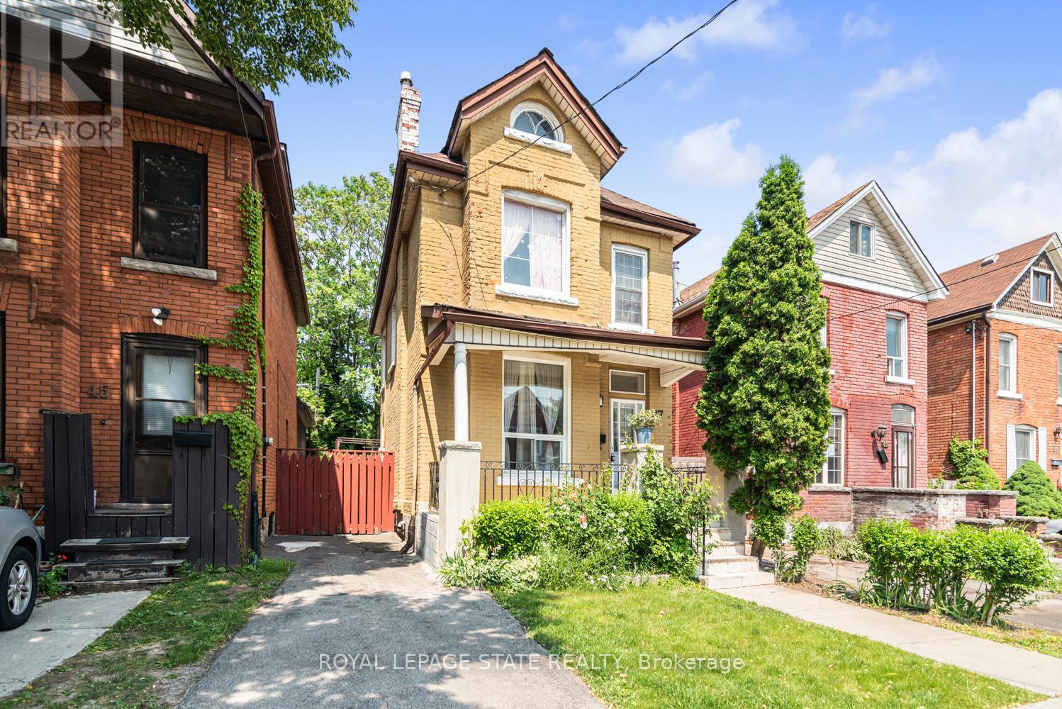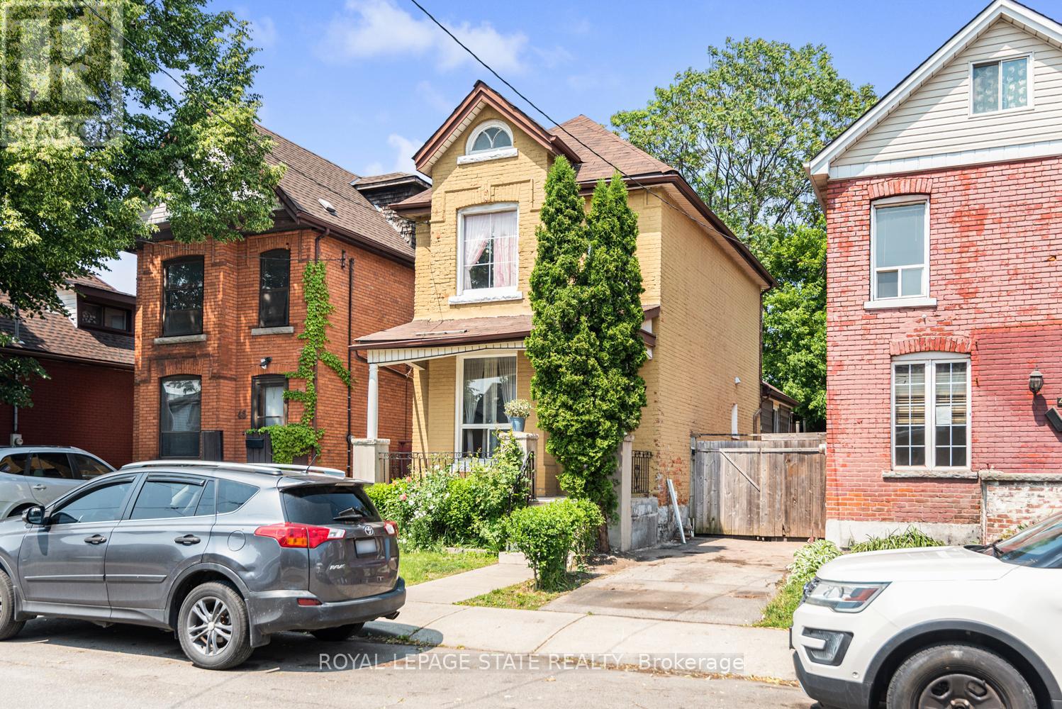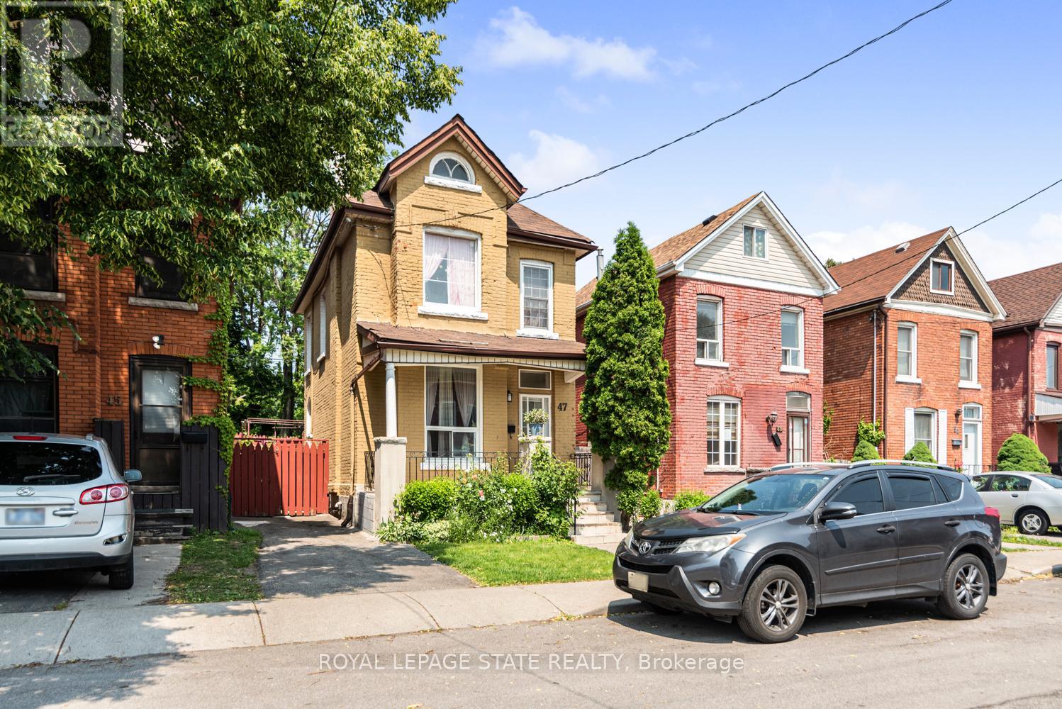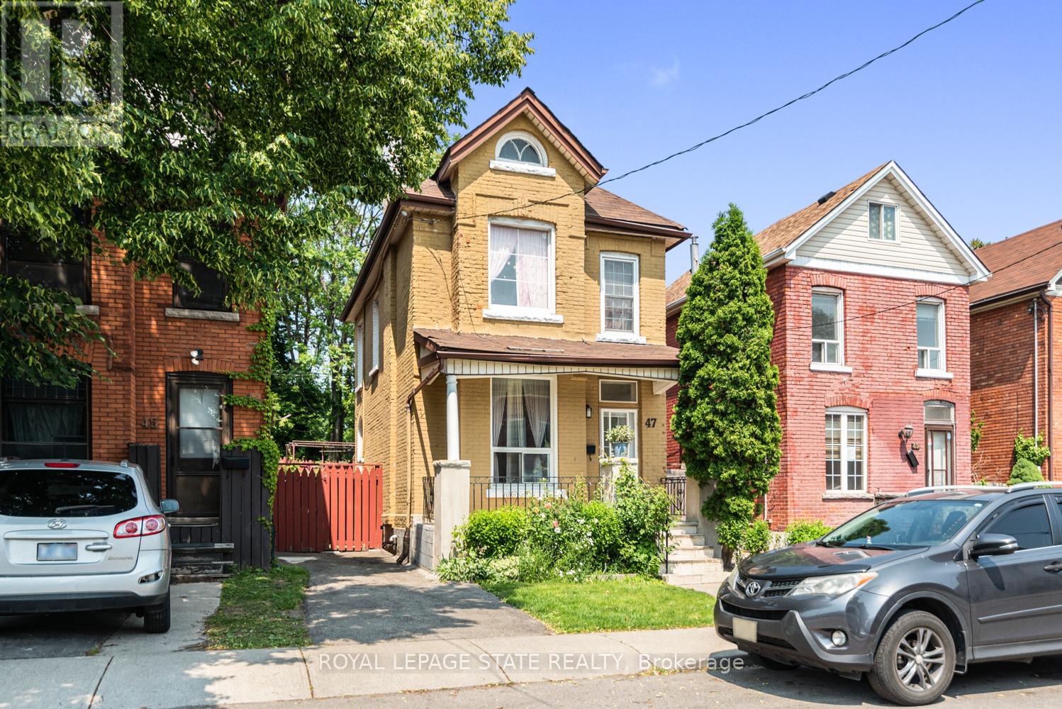5 Bedroom
3 Bathroom
1,100 - 1,500 ft2
Central Air Conditioning
Forced Air
$499,900
Excellent location near downtown Hamilton and GO train station. Large 3+2 bedroom home. 3 Baths including main floor bath. Fully finished basement with walkout. Tremendous character home. Must be seen! Location is close to Bus Route going to McMaster University. (id:47351)
Property Details
|
MLS® Number
|
X12329571 |
|
Property Type
|
Single Family |
|
Community Name
|
Stipley |
|
Amenities Near By
|
Hospital, Park, Public Transit, Schools |
|
Community Features
|
Community Centre |
|
Parking Space Total
|
2 |
Building
|
Bathroom Total
|
3 |
|
Bedrooms Above Ground
|
3 |
|
Bedrooms Below Ground
|
2 |
|
Bedrooms Total
|
5 |
|
Age
|
51 To 99 Years |
|
Appliances
|
Water Heater, Dryer, Freezer, Stove, Washer, Window Coverings, Refrigerator |
|
Basement Development
|
Finished |
|
Basement Features
|
Walk Out |
|
Basement Type
|
Full (finished) |
|
Construction Style Attachment
|
Detached |
|
Cooling Type
|
Central Air Conditioning |
|
Exterior Finish
|
Brick |
|
Half Bath Total
|
1 |
|
Heating Fuel
|
Natural Gas |
|
Heating Type
|
Forced Air |
|
Stories Total
|
2 |
|
Size Interior
|
1,100 - 1,500 Ft2 |
|
Type
|
House |
|
Utility Water
|
Municipal Water |
Parking
Land
|
Acreage
|
No |
|
Land Amenities
|
Hospital, Park, Public Transit, Schools |
|
Sewer
|
Sanitary Sewer |
|
Size Depth
|
81 Ft ,8 In |
|
Size Frontage
|
25 Ft |
|
Size Irregular
|
25 X 81.7 Ft |
|
Size Total Text
|
25 X 81.7 Ft |
Rooms
| Level |
Type |
Length |
Width |
Dimensions |
|
Second Level |
Bedroom |
2.77 m |
2.68 m |
2.77 m x 2.68 m |
|
Second Level |
Bathroom |
|
|
Measurements not available |
|
Second Level |
Primary Bedroom |
4.26 m |
3.04 m |
4.26 m x 3.04 m |
|
Second Level |
Bedroom |
3.1 m |
3.01 m |
3.1 m x 3.01 m |
|
Basement |
Bedroom |
2.46 m |
2.4 m |
2.46 m x 2.4 m |
|
Basement |
Bedroom |
3.38 m |
2.43 m |
3.38 m x 2.43 m |
|
Basement |
Bathroom |
|
|
Measurements not available |
|
Basement |
Laundry Room |
|
|
Measurements not available |
|
Ground Level |
Living Room |
4.84 m |
2.46 m |
4.84 m x 2.46 m |
|
Ground Level |
Dining Room |
3.96 m |
3.71 m |
3.96 m x 3.71 m |
|
Ground Level |
Kitchen |
3.96 m |
3.71 m |
3.96 m x 3.71 m |
|
Ground Level |
Bathroom |
|
|
Measurements not available |
https://www.realtor.ca/real-estate/28701589/47-clyde-street-hamilton-stipley-stipley
