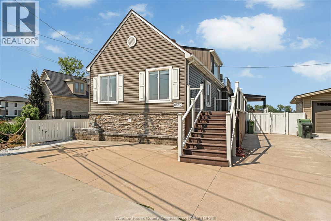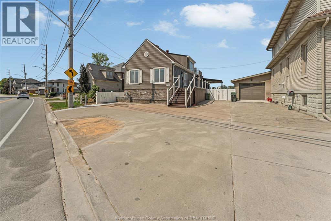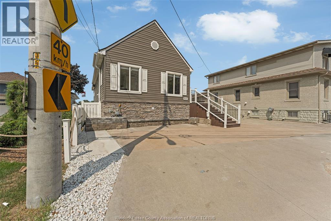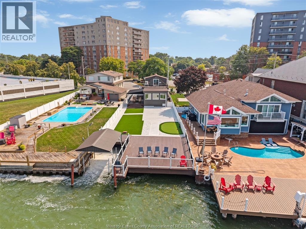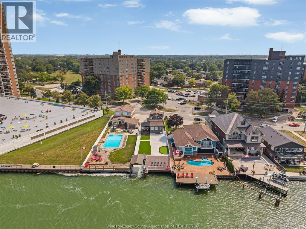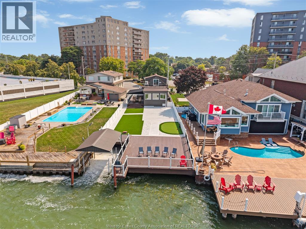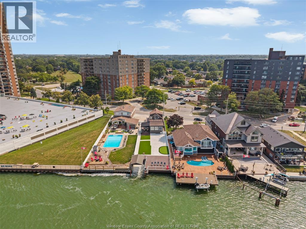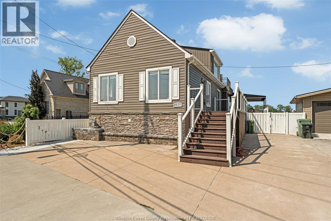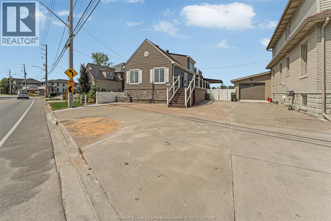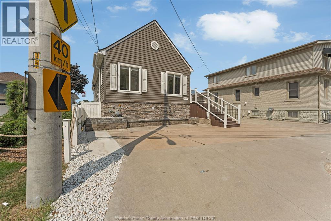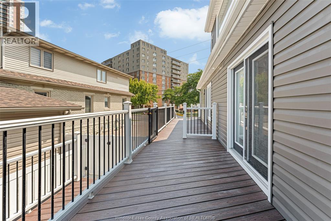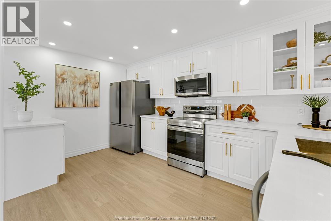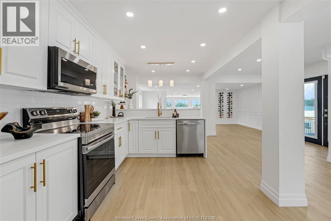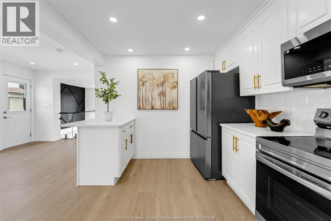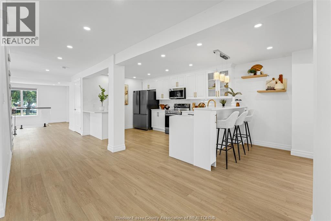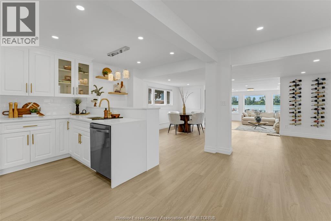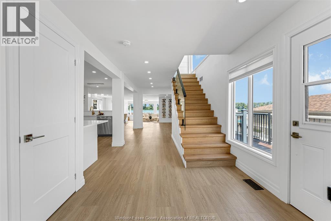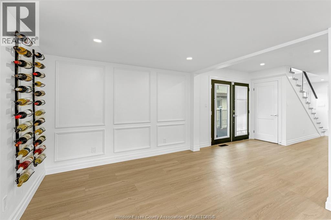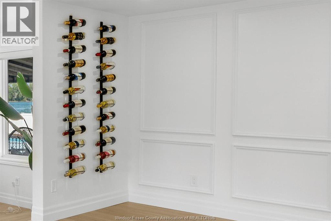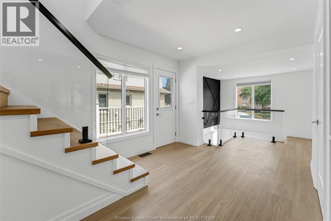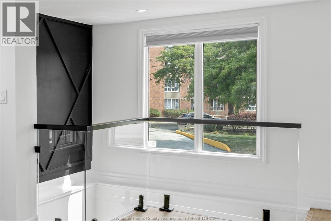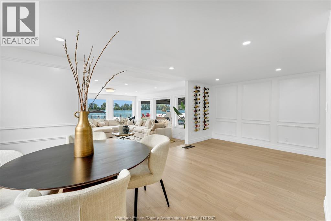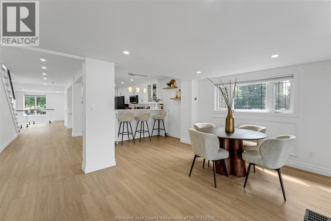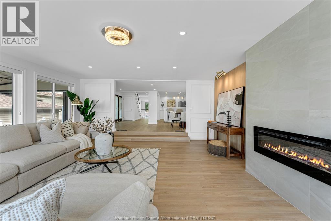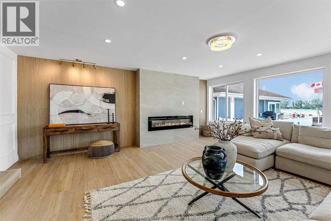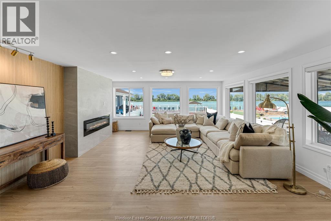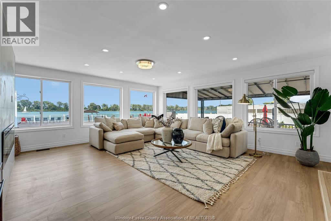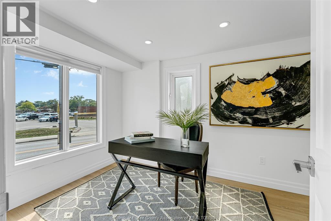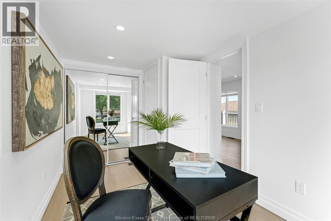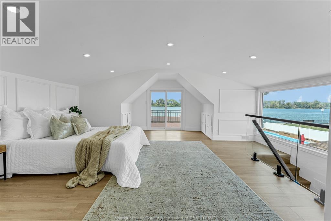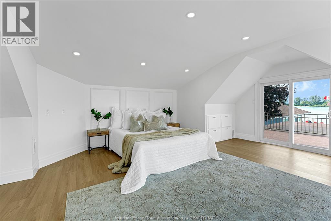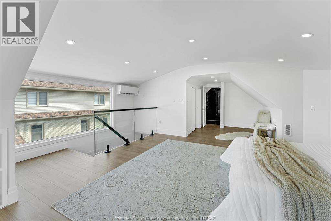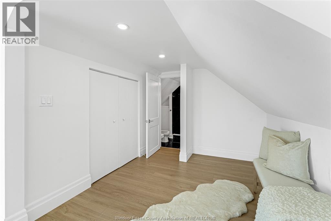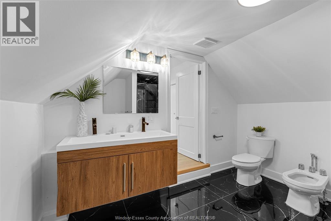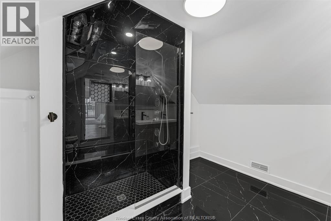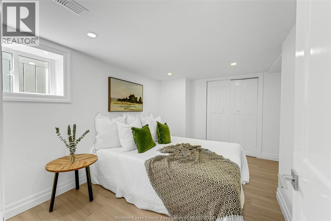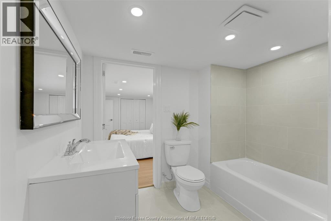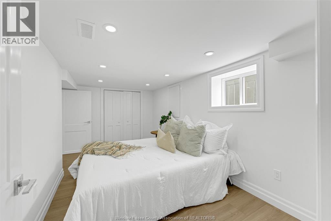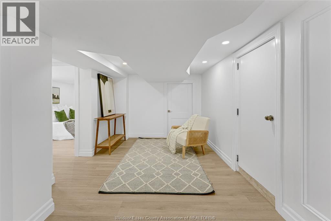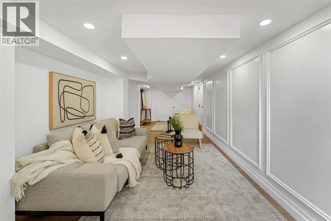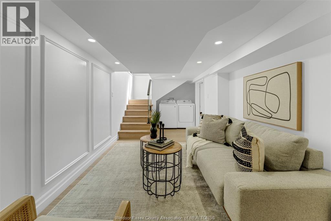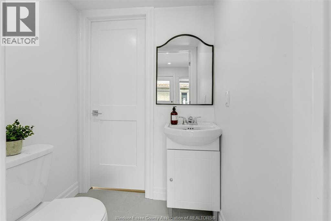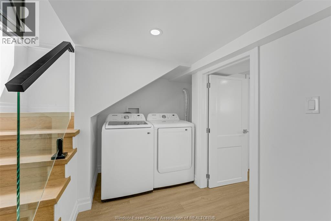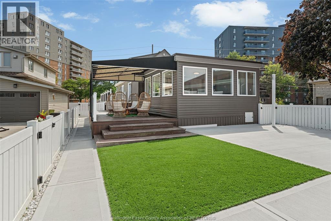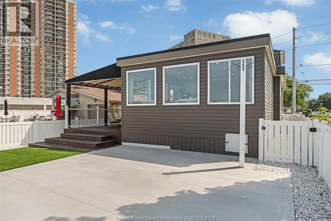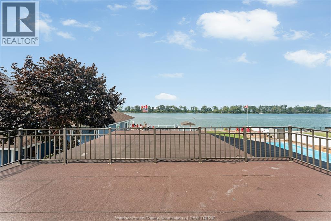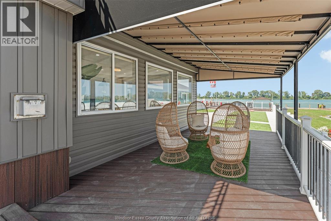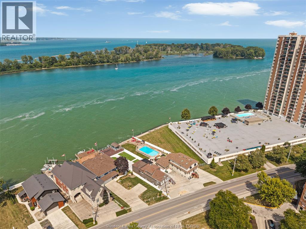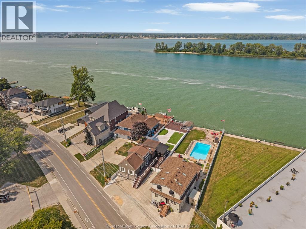4 Bedroom
3 Bathroom
Central Air Conditioning, Heat Pump
Forced Air, Furnace, Heat Pump
Waterfront On River
Landscaped
$1,150,000
FULLY RENOVATED FROM TOP TO BOTTOM, THIS STUNNING WATERFRONT HOME FEATURES NEW CONCRETE, LUXURIOUS ARTIFICIAL TURF, AND A PRIVATE PUTTING GREEN PERFECT FOR ENTERTAINING. ENJOY A CUSTOM WINE WALL, GLASS HANDRAILS, A MASTER BEDROOM BALCONY WITH SWEEPING VIEWS, AND YOUR VERY OWN PERSONAL BOAT DOCK WITH DIRECT WATER ACCESS. PARKING FOR OVER 6 VEHICLES, JUST STEPS AWAY FROM THE MARINA. THIS IS COASTAL LIVING AT ITS FINEST – TURNKEY, MODERN, AND DESIGNED FOR A LIFESTYLE OF LEISURE AND LUXURY. THIS HOME FEATURES A TOTAL OF 4 BEDROOMS AND 3 BATHROOMS, INCLUDING A SPACIOUS PRIMARY SUITE AND DESIGNER FINISHES THROUGHOUT. THE KITCHEN BOASTS HIGH-END APPLIANCES, QUARTZ COUNTERTOPS, AND AMPLE STORAGE. AN OPEN-CONCEPT LAYOUT FLOWS SEAMLESSLY TO THE OUTDOOR SPACE, IDEAL FOR HOSTING OR RELAXING YEAR-ROUND. ABSOLUTELY ZERO-MAINTENANCE BACKYARD FOR THE ULTIMATE COMFORT. LA IS SELLER. OFFERS WILL BE VIEWED AS THEY COME. DON’T MISS THIS INCREDIBLE OPPORTUNITY TO OWN A TRUE WATERFRONT GEM. (id:47351)
Property Details
|
MLS® Number
|
25020044 |
|
Property Type
|
Single Family |
|
Features
|
Double Width Or More Driveway, Concrete Driveway, Finished Driveway |
|
Water Front Type
|
Waterfront On River |
Building
|
Bathroom Total
|
3 |
|
Bedrooms Above Ground
|
2 |
|
Bedrooms Below Ground
|
2 |
|
Bedrooms Total
|
4 |
|
Appliances
|
Dishwasher, Dryer, Microwave Range Hood Combo, Refrigerator, Stove, Washer |
|
Cooling Type
|
Central Air Conditioning, Heat Pump |
|
Exterior Finish
|
Aluminum/vinyl, Stone |
|
Flooring Type
|
Ceramic/porcelain, Cushion/lino/vinyl |
|
Foundation Type
|
Block |
|
Half Bath Total
|
1 |
|
Heating Fuel
|
Natural Gas |
|
Heating Type
|
Forced Air, Furnace, Heat Pump |
|
Stories Total
|
2 |
|
Type
|
House |
Parking
Land
|
Acreage
|
No |
|
Fence Type
|
Fence |
|
Landscape Features
|
Landscaped |
|
Size Irregular
|
43.94 X Irreg / 0.149 Ac |
|
Size Total Text
|
43.94 X Irreg / 0.149 Ac |
|
Zoning Description
|
Res |
Rooms
| Level |
Type |
Length |
Width |
Dimensions |
|
Second Level |
Bedroom |
|
|
Measurements not available |
|
Second Level |
Balcony |
|
|
Measurements not available |
|
Second Level |
5pc Bathroom |
|
|
Measurements not available |
|
Basement |
Laundry Room |
|
|
Measurements not available |
|
Basement |
Foyer |
|
|
Measurements not available |
|
Basement |
4pc Bathroom |
|
|
Measurements not available |
|
Basement |
Bedroom |
|
|
Measurements not available |
|
Basement |
Bedroom |
|
|
Measurements not available |
|
Main Level |
Bedroom |
|
|
Measurements not available |
|
Main Level |
Office |
|
|
Measurements not available |
|
Main Level |
Enclosed Porch |
|
|
Measurements not available |
|
Main Level |
2pc Bathroom |
|
|
Measurements not available |
|
Main Level |
Dining Room |
|
|
Measurements not available |
|
Main Level |
Living Room |
|
|
Measurements not available |
|
Main Level |
Foyer |
|
|
Measurements not available |
|
Main Level |
Kitchen |
|
|
Measurements not available |
https://www.realtor.ca/real-estate/28701650/8830-riverside-drive-east-windsor
