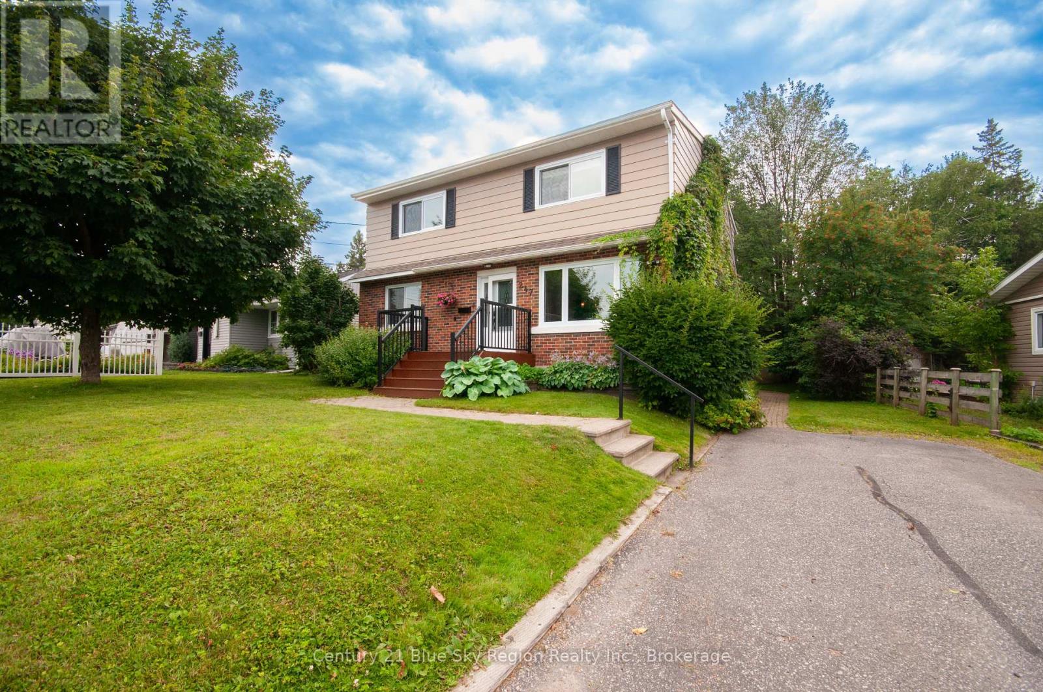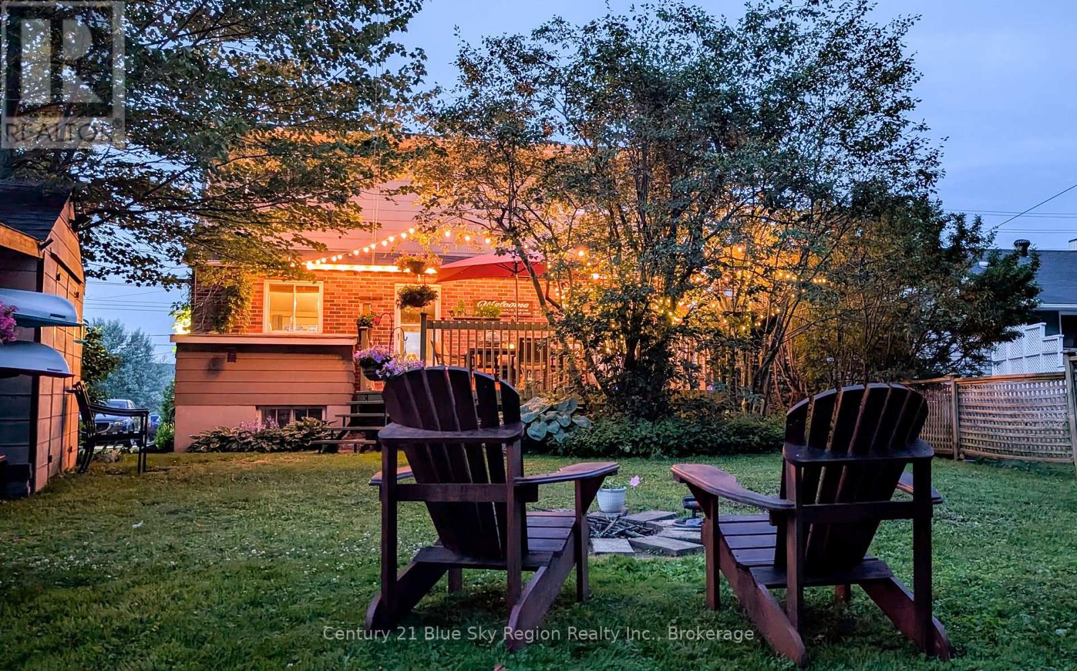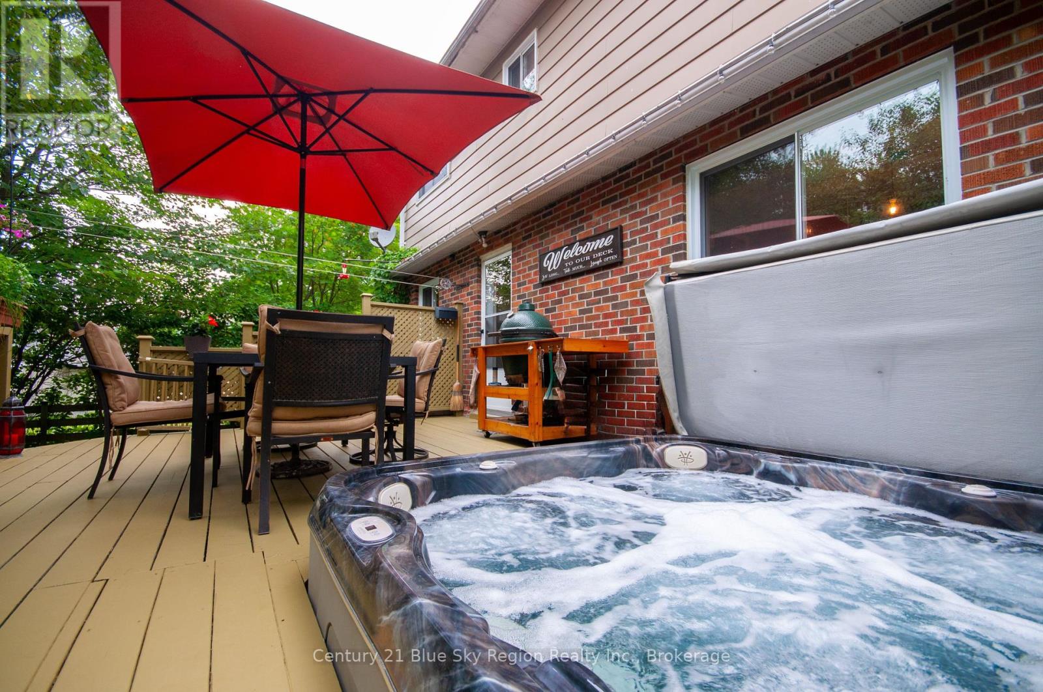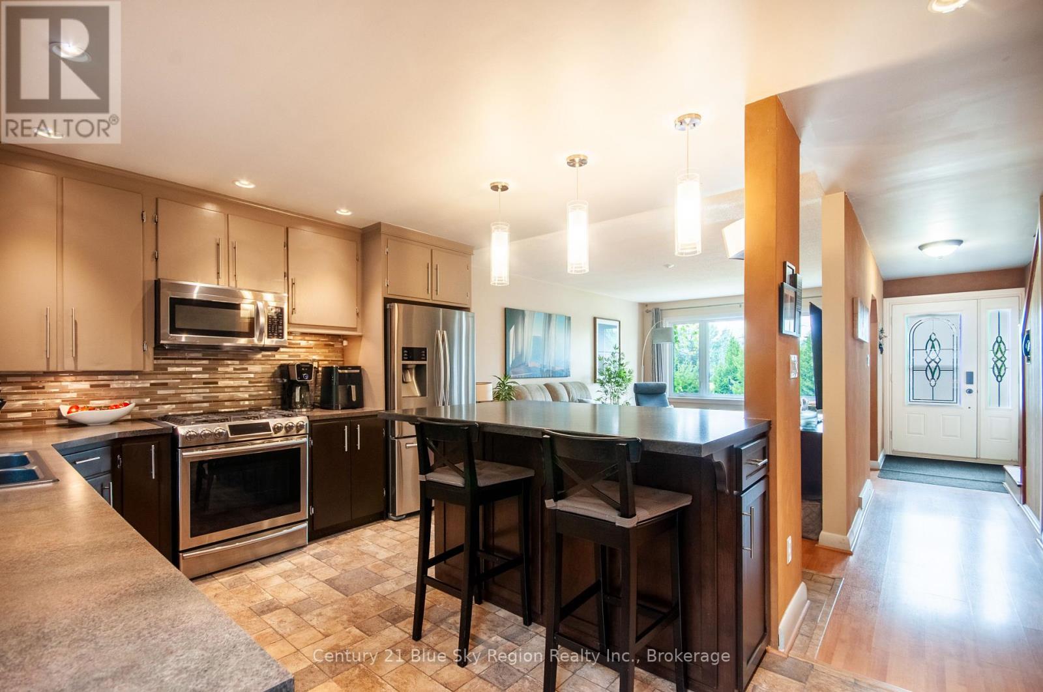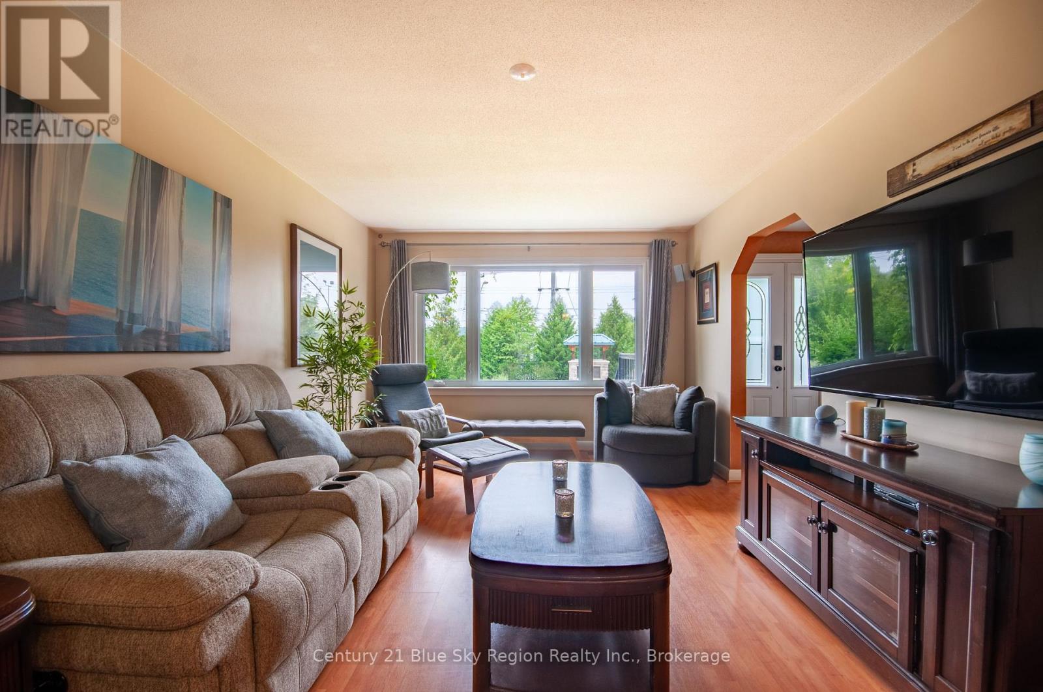5 Bedroom
2 Bathroom
1,500 - 2,000 ft2
Central Air Conditioning, Air Exchanger
Forced Air
Landscaped
$549,900
Welcome to this immaculately kept 5 bedroom, 2 bathroom home located across the street from a public playground and Trout Lake public access. Featuring a semi open concept main floor living area with a spacious and bright living room, large kitchen complete with island and plenty of cupboard and counter space. Access to the large and private back deck with integrated hot tub overlooking the backyard. Formal dining room, main floor bedroom or office and 3pc bath. The upper level features 4 large bedrooms with plenty of closet space and views of Trout Lake on the front side, as well as a 4pc bath. The lower level offers a recroom, large storage/laundry area as well a workshop with covered walk-up access to the exterior. Forced air gas heating and AC throughout. The house saw extensive renovations in 2010-21 including but not limited to; windows, furnace, air exchanger, updated insulation, updated electrical panel. Shingles 2015, hot tub 2021. Situated in a sought after family neighbourhood with local beaches and parks in close proximity, this house is sure to please! (id:47351)
Open House
This property has open houses!
Starts at:
10:00 am
Ends at:
11:30 am
Property Details
|
MLS® Number
|
X12329682 |
|
Property Type
|
Single Family |
|
Community Name
|
Birchaven |
|
Amenities Near By
|
Beach, Park, Public Transit |
|
Community Features
|
School Bus |
|
Features
|
Irregular Lot Size, Level |
|
Parking Space Total
|
3 |
|
Structure
|
Deck, Shed |
|
View Type
|
Lake View |
Building
|
Bathroom Total
|
2 |
|
Bedrooms Above Ground
|
5 |
|
Bedrooms Total
|
5 |
|
Age
|
51 To 99 Years |
|
Appliances
|
Hot Tub, Water Heater, Water Meter, Blinds, Dishwasher, Dryer, Microwave, Stove, Washer, Window Coverings, Wine Fridge, Refrigerator |
|
Basement Development
|
Partially Finished |
|
Basement Features
|
Walk-up |
|
Basement Type
|
N/a (partially Finished) |
|
Construction Status
|
Insulation Upgraded |
|
Construction Style Attachment
|
Detached |
|
Cooling Type
|
Central Air Conditioning, Air Exchanger |
|
Exterior Finish
|
Brick Veneer, Steel |
|
Fire Protection
|
Security System, Smoke Detectors |
|
Foundation Type
|
Block |
|
Heating Fuel
|
Natural Gas |
|
Heating Type
|
Forced Air |
|
Stories Total
|
2 |
|
Size Interior
|
1,500 - 2,000 Ft2 |
|
Type
|
House |
|
Utility Water
|
Municipal Water |
Parking
Land
|
Acreage
|
No |
|
Fence Type
|
Partially Fenced |
|
Land Amenities
|
Beach, Park, Public Transit |
|
Landscape Features
|
Landscaped |
|
Sewer
|
Sanitary Sewer |
|
Size Depth
|
140 Ft |
|
Size Frontage
|
66 Ft |
|
Size Irregular
|
66 X 140 Ft |
|
Size Total Text
|
66 X 140 Ft|under 1/2 Acre |
|
Surface Water
|
Lake/pond |
Rooms
| Level |
Type |
Length |
Width |
Dimensions |
|
Second Level |
Primary Bedroom |
4.29 m |
3.58 m |
4.29 m x 3.58 m |
|
Second Level |
Bedroom 3 |
3.38 m |
4.29 m |
3.38 m x 4.29 m |
|
Second Level |
Bedroom 4 |
2.95 m |
4.27 m |
2.95 m x 4.27 m |
|
Second Level |
Bedroom 5 |
4.29 m |
4.72 m |
4.29 m x 4.72 m |
|
Lower Level |
Laundry Room |
8.33 m |
3.25 m |
8.33 m x 3.25 m |
|
Lower Level |
Utility Room |
3.8 m |
1.9 m |
3.8 m x 1.9 m |
|
Lower Level |
Workshop |
4.72 m |
3.3 m |
4.72 m x 3.3 m |
|
Lower Level |
Recreational, Games Room |
3.56 m |
3.25 m |
3.56 m x 3.25 m |
|
Main Level |
Foyer |
2.18 m |
1.4 m |
2.18 m x 1.4 m |
|
Main Level |
Living Room |
3.45 m |
4.83 m |
3.45 m x 4.83 m |
|
Main Level |
Kitchen |
3.71 m |
3.51 m |
3.71 m x 3.51 m |
|
Main Level |
Dining Room |
3.48 m |
3.02 m |
3.48 m x 3.02 m |
|
Main Level |
Bedroom 2 |
3.48 m |
3.4 m |
3.48 m x 3.4 m |
Utilities
|
Cable
|
Available |
|
Electricity
|
Installed |
|
Sewer
|
Installed |
https://www.realtor.ca/real-estate/28701274/247-lakeside-drive-north-bay-birchaven-birchaven
