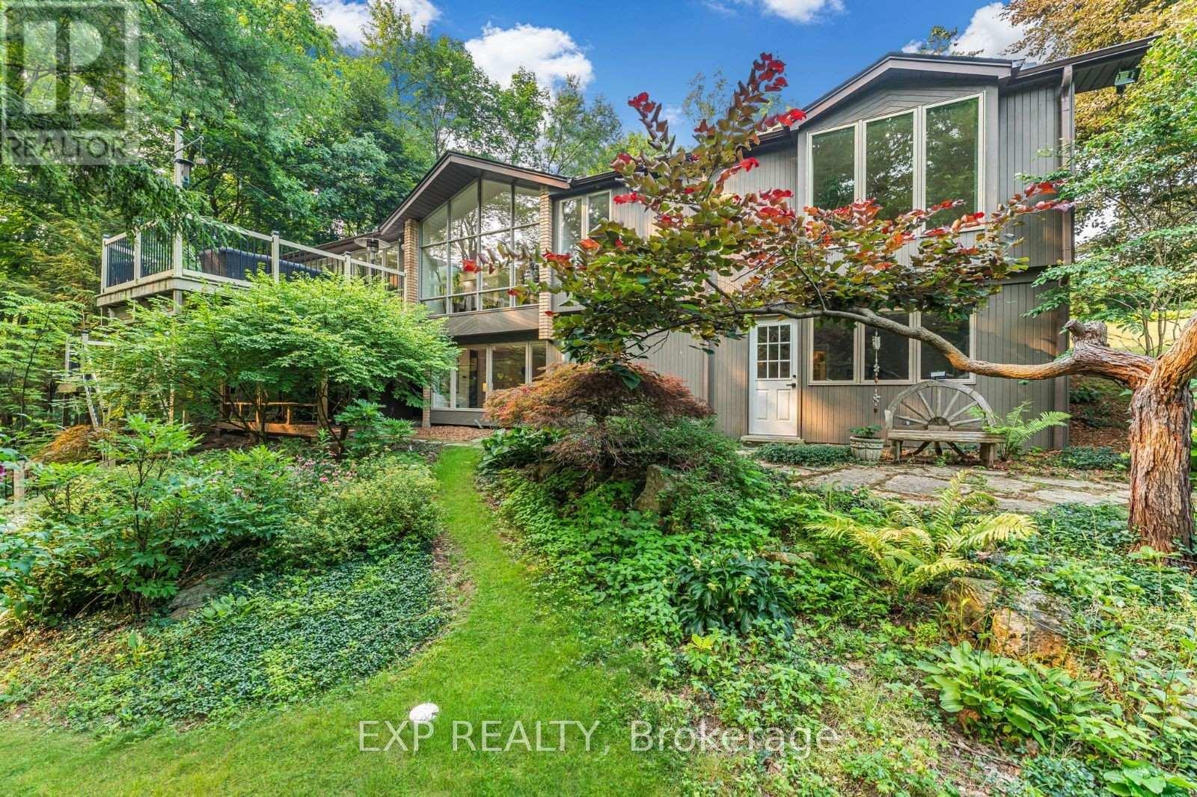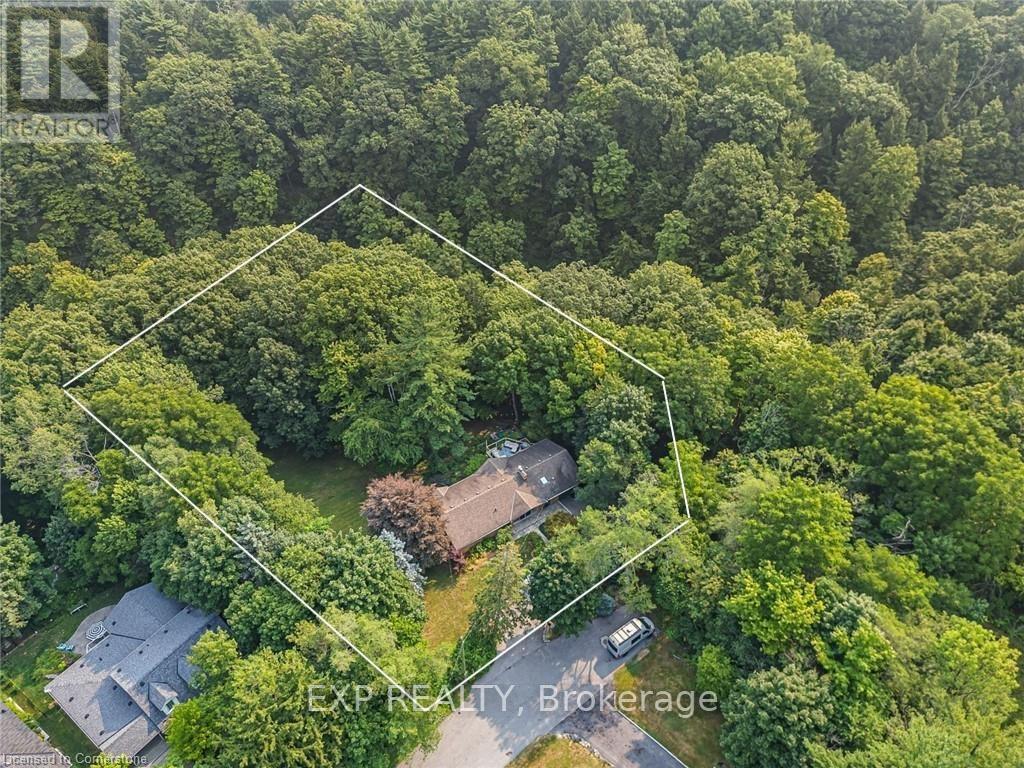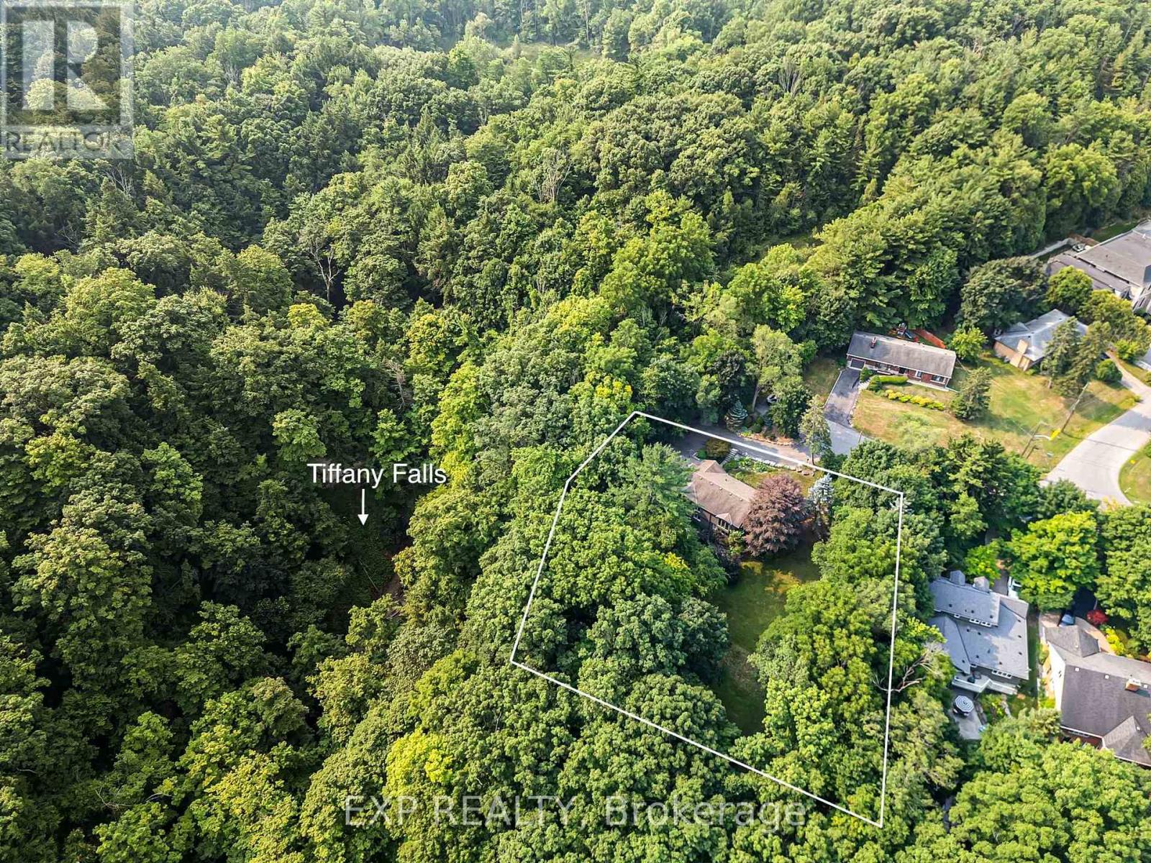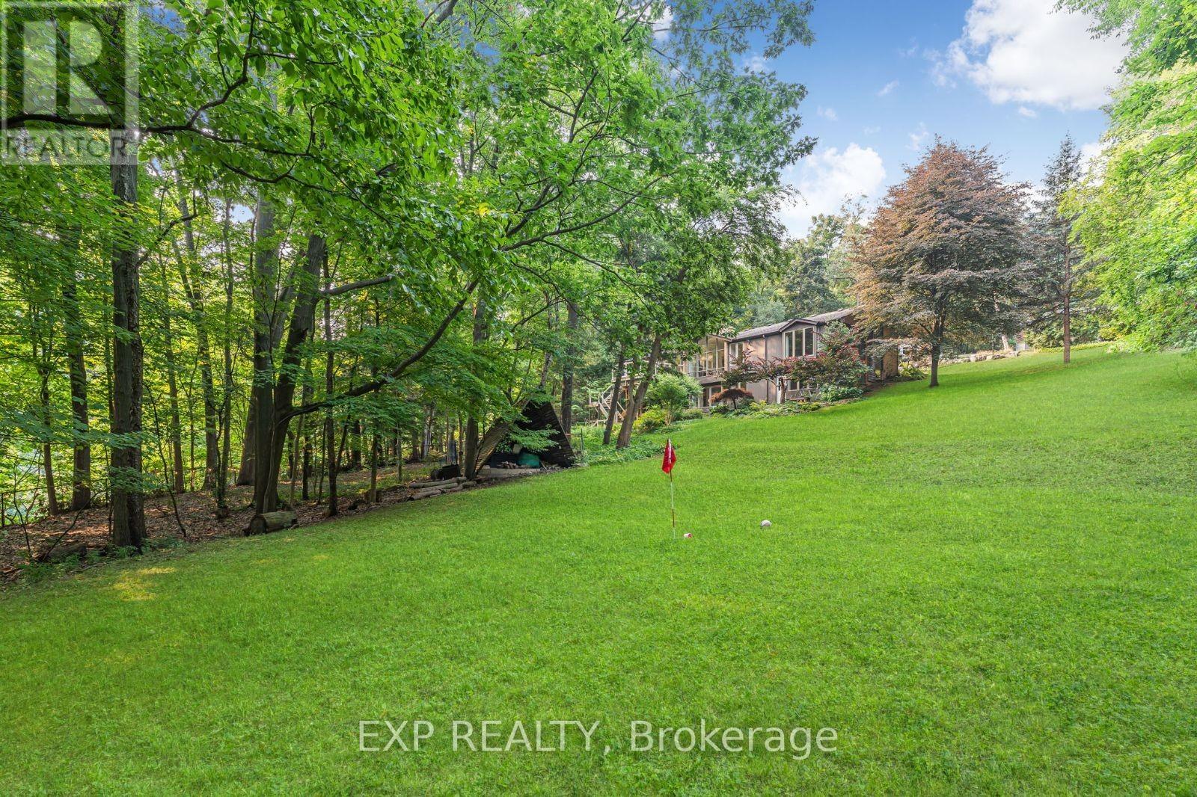5 Bedroom
2 Bathroom
1,500 - 2,000 ft2
Raised Bungalow
Fireplace
Central Air Conditioning
Forced Air
$1,950,000
Oversized Double-Wide Lot (previously 2 separate lots) backing onto Tiffany Falls in Ancaster Heights. From the moment you arrive at this stunning 3+2 bedroom bungalow, the mid-century charm and modern touches invite you in with a striking double-door entry, floor-to-ceiling windows, and vaulted ceilings that flood the main living space with natural light and panoramic views of the forest.This beautifully maintained home offers a spacious and functional layout, featuring a fully finished basement with two additional bedrooms, perfect for extended family or a home office setup. The warm and inviting living room boasts a contemporary fireplace, hardwood floors, and seamless indoor-outdoor living framed by nature. Set on a lush, private lot surrounded by mature trees, this is your opportunity to own a serene escape-just minutes from Ancaster Village, trails, and amenities. A rare find that combines timeless design with the beauty of conservation living. (id:47351)
Open House
This property has open houses!
Starts at:
2:00 pm
Ends at:
4:00 pm
Property Details
|
MLS® Number
|
X12329541 |
|
Property Type
|
Single Family |
|
Community Name
|
Ancaster |
|
Amenities Near By
|
Park |
|
Features
|
Wooded Area, Conservation/green Belt, Carpet Free |
|
Parking Space Total
|
3 |
Building
|
Bathroom Total
|
2 |
|
Bedrooms Above Ground
|
3 |
|
Bedrooms Below Ground
|
2 |
|
Bedrooms Total
|
5 |
|
Amenities
|
Fireplace(s) |
|
Appliances
|
Water Heater |
|
Architectural Style
|
Raised Bungalow |
|
Basement Development
|
Finished |
|
Basement Type
|
Full (finished) |
|
Construction Style Attachment
|
Detached |
|
Cooling Type
|
Central Air Conditioning |
|
Exterior Finish
|
Brick |
|
Fireplace Present
|
Yes |
|
Fireplace Total
|
2 |
|
Foundation Type
|
Block |
|
Heating Fuel
|
Natural Gas |
|
Heating Type
|
Forced Air |
|
Stories Total
|
1 |
|
Size Interior
|
1,500 - 2,000 Ft2 |
|
Type
|
House |
|
Utility Water
|
Municipal Water |
Parking
Land
|
Acreage
|
No |
|
Land Amenities
|
Park |
|
Sewer
|
Septic System |
|
Size Depth
|
227 Ft ,3 In |
|
Size Frontage
|
167 Ft ,3 In |
|
Size Irregular
|
167.3 X 227.3 Ft |
|
Size Total Text
|
167.3 X 227.3 Ft |
|
Zoning Description
|
Er |
Rooms
| Level |
Type |
Length |
Width |
Dimensions |
|
Basement |
Bedroom 5 |
4.12 m |
4.41 m |
4.12 m x 4.41 m |
|
Basement |
Other |
3.64 m |
3.34 m |
3.64 m x 3.34 m |
|
Basement |
Laundry Room |
3.15 m |
3.21 m |
3.15 m x 3.21 m |
|
Basement |
Utility Room |
3.3 m |
3.21 m |
3.3 m x 3.21 m |
|
Basement |
Other |
2.41 m |
3.34 m |
2.41 m x 3.34 m |
|
Basement |
Family Room |
4.27 m |
8.18 m |
4.27 m x 8.18 m |
|
Basement |
Bedroom 4 |
3.79 m |
4.42 m |
3.79 m x 4.42 m |
|
Main Level |
Foyer |
5.18 m |
0.07 m |
5.18 m x 0.07 m |
|
Main Level |
Living Room |
3.99 m |
5.88 m |
3.99 m x 5.88 m |
|
Main Level |
Dining Room |
6.46 m |
3.97 m |
6.46 m x 3.97 m |
|
Main Level |
Kitchen |
3.7 m |
3.99 m |
3.7 m x 3.99 m |
|
Main Level |
Primary Bedroom |
4.11 m |
4.99 m |
4.11 m x 4.99 m |
|
Main Level |
Bedroom 2 |
3.09 m |
3.39 m |
3.09 m x 3.39 m |
|
Main Level |
Bedroom 3 |
3.11 m |
4.47 m |
3.11 m x 4.47 m |
|
Main Level |
Other |
2.66 m |
3.89 m |
2.66 m x 3.89 m |
https://www.realtor.ca/real-estate/28701587/937-montgomery-drive-hamilton-ancaster-ancaster




































































































