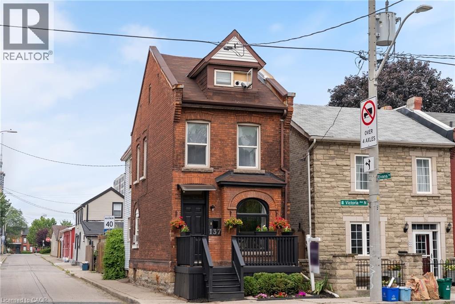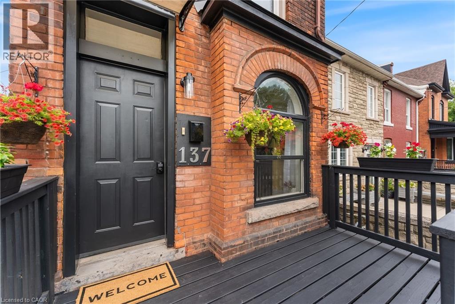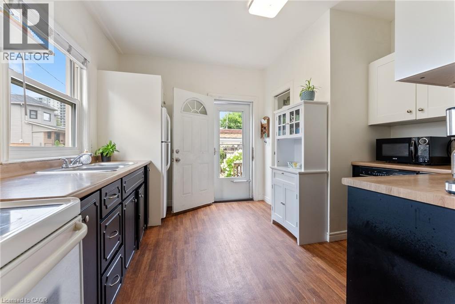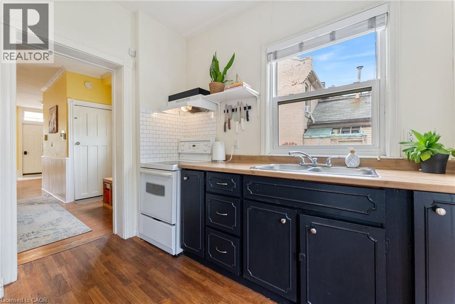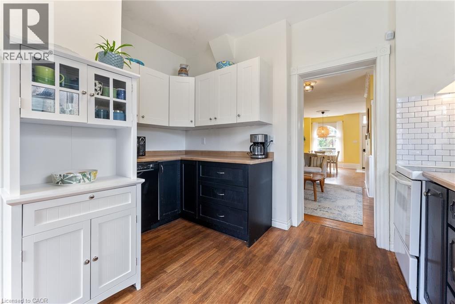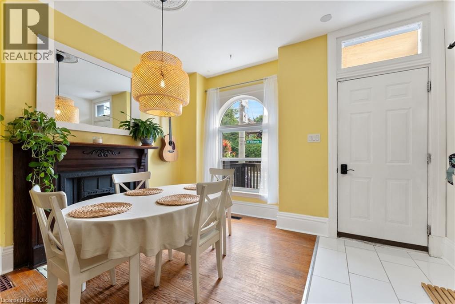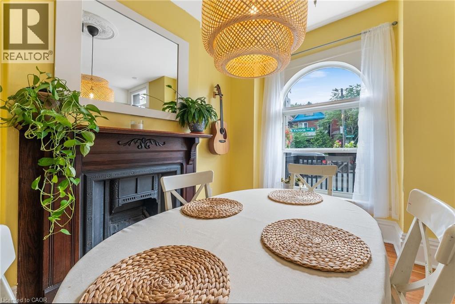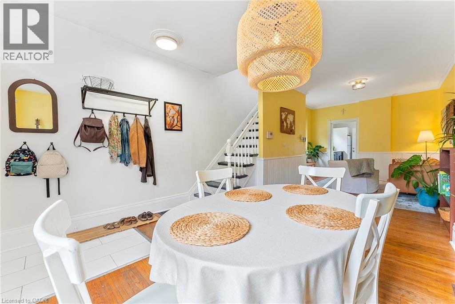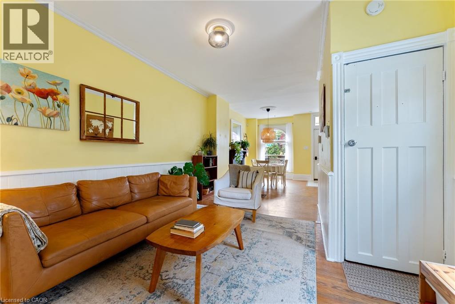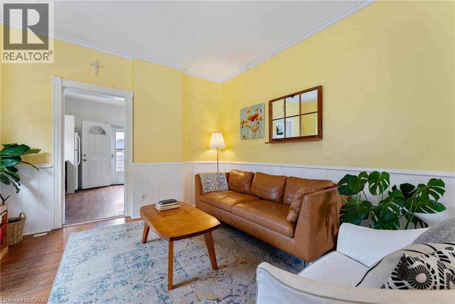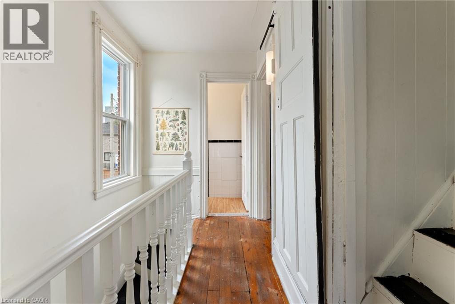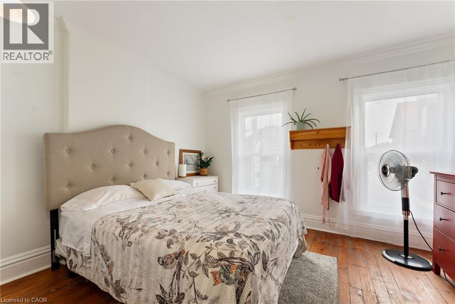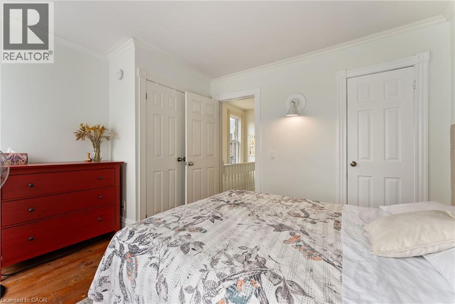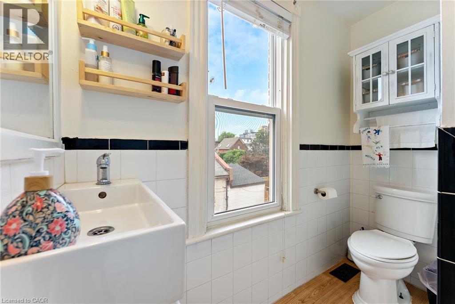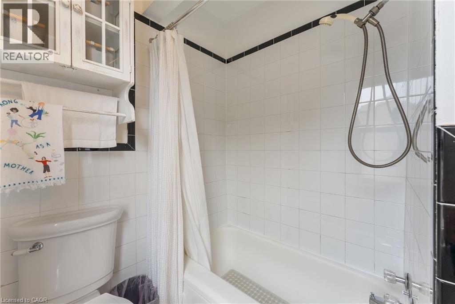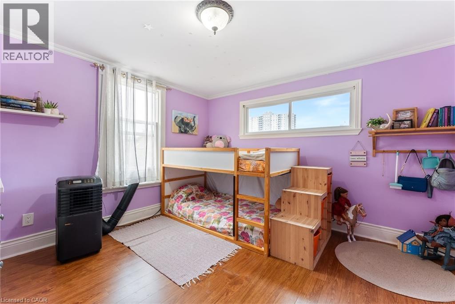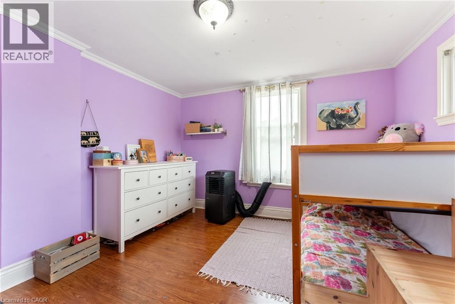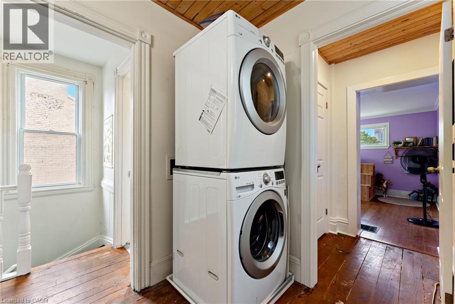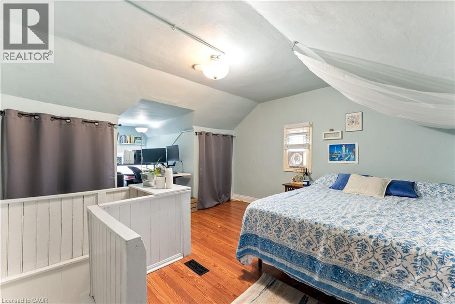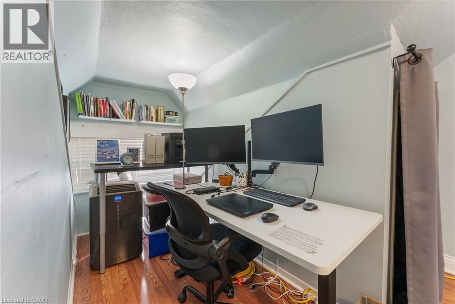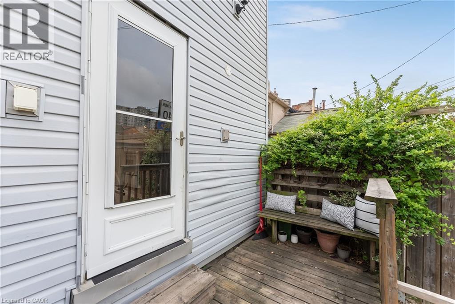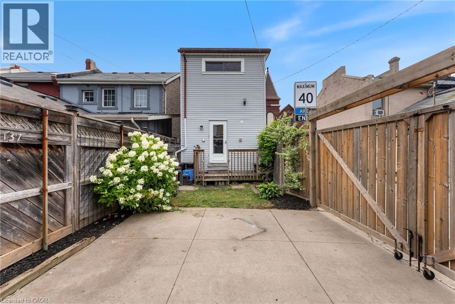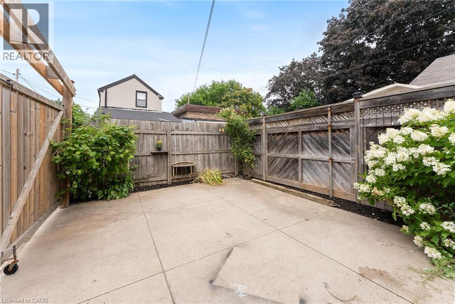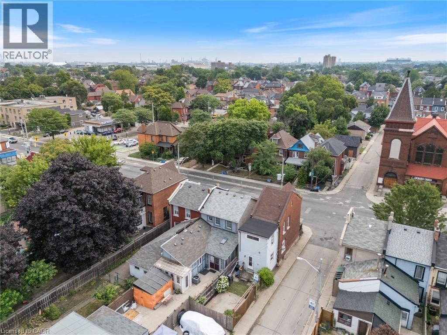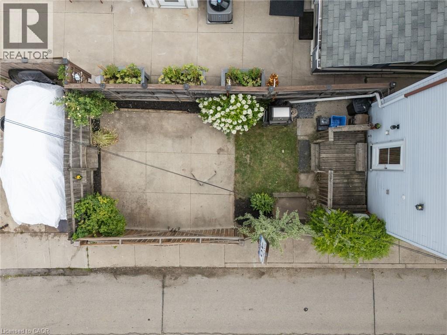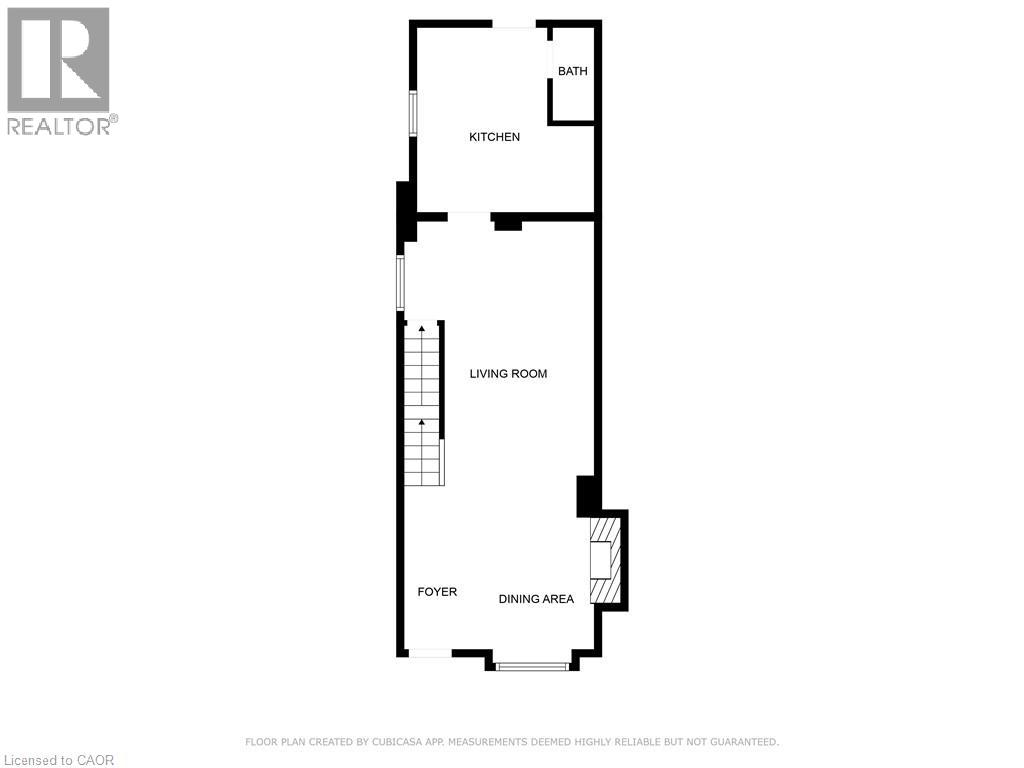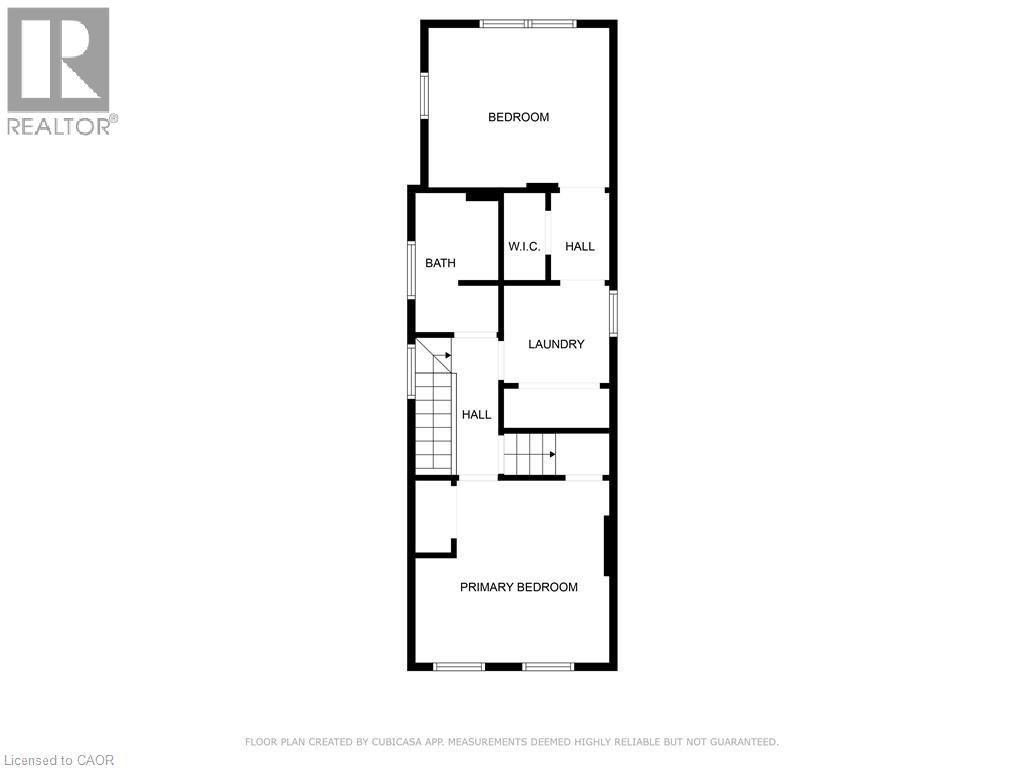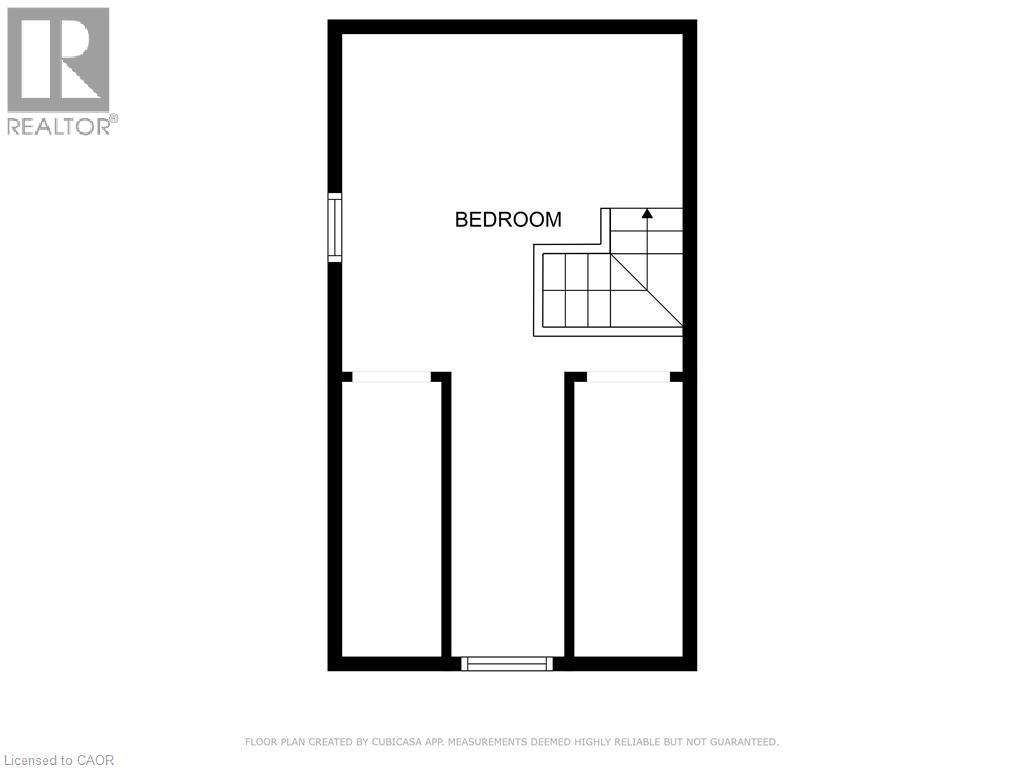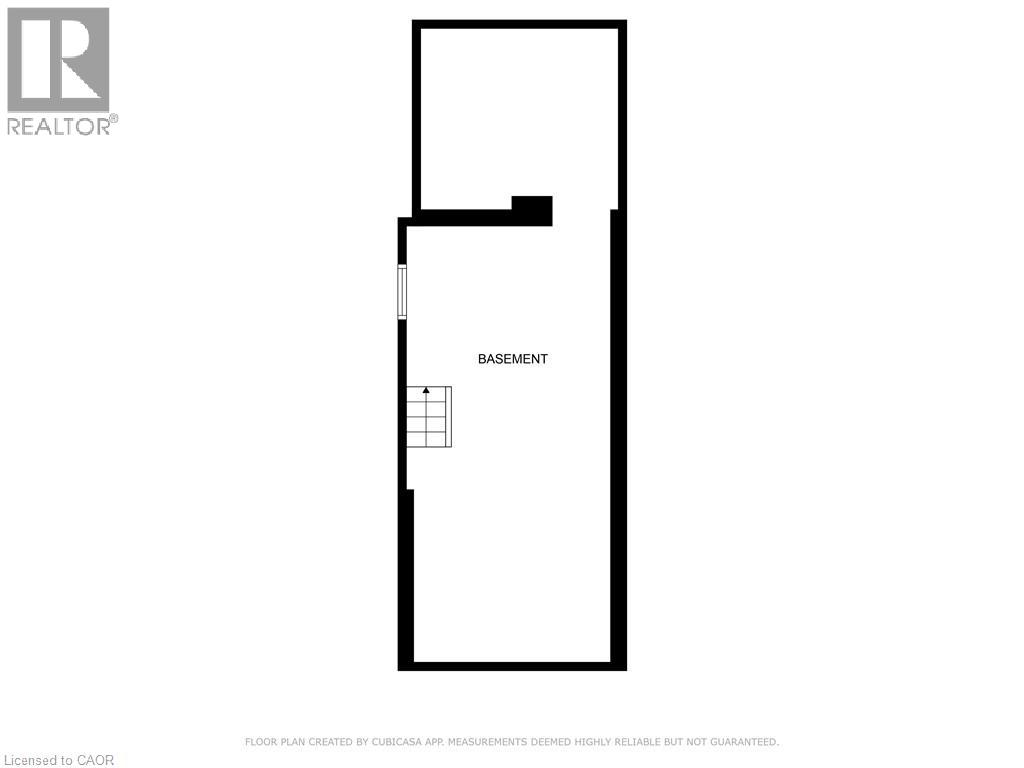3 Bedroom
2 Bathroom
1,444 ft2
Fireplace
Window Air Conditioner
Forced Air
$569,899
Located in the heart of Hamilton, 137 Victoria Avenue North offers a rare bonus in the city—parking for two vehicles—and a perfect blend of modern updates and timeless character. The sun-filled main floor features original hardwood floors, a unique fireplace, cast iron grates, and a classic transom window that hint at the home's rich history. A thoughtful 2018 renovation added a modern kitchen, 2-piece powder room, and upgraded windows for enhanced comfort and style. Upstairs, enjoy the convenience of second-floor laundry, just steps from the bedrooms. The third-floor primary retreat provides a quiet escape, complete with a nook ideal for a home office or reading space. With full-home insulation completed in 2022, this home is move-in ready, efficient, and full of charm. Don’t miss your chance—book your showing today! (id:47351)
Property Details
|
MLS® Number
|
40758060 |
|
Property Type
|
Single Family |
|
Amenities Near By
|
Hospital, Park, Place Of Worship, Playground, Public Transit, Schools, Shopping |
|
Equipment Type
|
Water Heater |
|
Parking Space Total
|
2 |
|
Rental Equipment Type
|
Water Heater |
|
Structure
|
Porch |
Building
|
Bathroom Total
|
2 |
|
Bedrooms Above Ground
|
3 |
|
Bedrooms Total
|
3 |
|
Appliances
|
Dishwasher, Dryer, Refrigerator, Stove, Washer, Hood Fan |
|
Basement Development
|
Unfinished |
|
Basement Type
|
Full (unfinished) |
|
Constructed Date
|
1900 |
|
Construction Style Attachment
|
Detached |
|
Cooling Type
|
Window Air Conditioner |
|
Exterior Finish
|
Brick, Vinyl Siding |
|
Fireplace Present
|
Yes |
|
Fireplace Total
|
1 |
|
Foundation Type
|
Stone |
|
Half Bath Total
|
1 |
|
Heating Fuel
|
Natural Gas |
|
Heating Type
|
Forced Air |
|
Stories Total
|
3 |
|
Size Interior
|
1,444 Ft2 |
|
Type
|
House |
|
Utility Water
|
Municipal Water |
Land
|
Access Type
|
Highway Access |
|
Acreage
|
No |
|
Land Amenities
|
Hospital, Park, Place Of Worship, Playground, Public Transit, Schools, Shopping |
|
Sewer
|
Municipal Sewage System |
|
Size Depth
|
76 Ft |
|
Size Frontage
|
14 Ft |
|
Size Total Text
|
Under 1/2 Acre |
|
Zoning Description
|
D |
Rooms
| Level |
Type |
Length |
Width |
Dimensions |
|
Second Level |
Bedroom |
|
|
11'8'' x 12'5'' |
|
Second Level |
Bedroom |
|
|
10'2'' x 11'7'' |
|
Second Level |
4pc Bathroom |
|
|
8'11'' x 5'4'' |
|
Second Level |
Laundry Room |
|
|
6'3'' x 6'9'' |
|
Third Level |
Primary Bedroom |
|
|
22'7'' x 12'5'' |
|
Basement |
Storage |
|
|
37'1'' x 11'11'' |
|
Main Level |
Kitchen |
|
|
12'1'' x 11'7'' |
|
Main Level |
Dining Room |
|
|
9'6'' x 7'4'' |
|
Main Level |
Living Room |
|
|
19'3'' x 12'4'' |
|
Main Level |
2pc Bathroom |
|
|
5'10'' x 2'8'' |
|
Main Level |
Foyer |
|
|
8'8'' x 5'1'' |
https://www.realtor.ca/real-estate/28701622/137-victoria-avenue-n-hamilton
