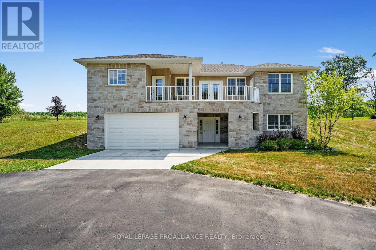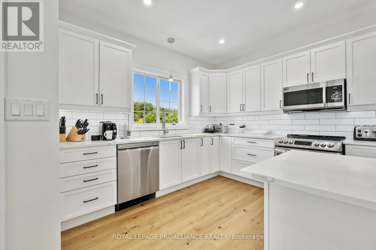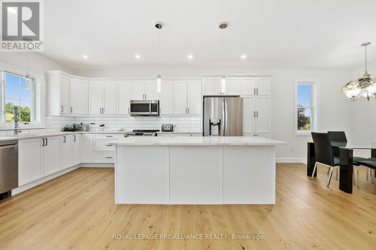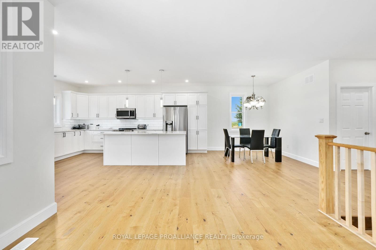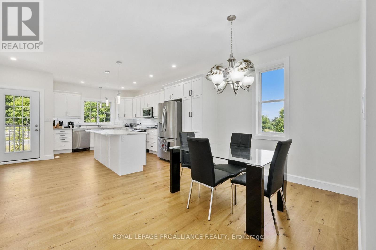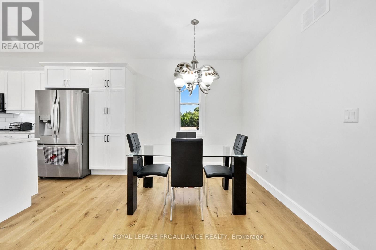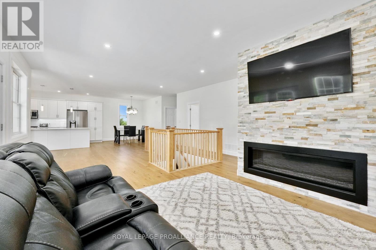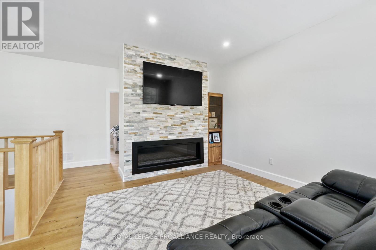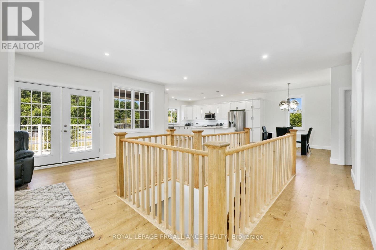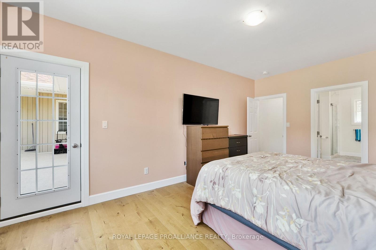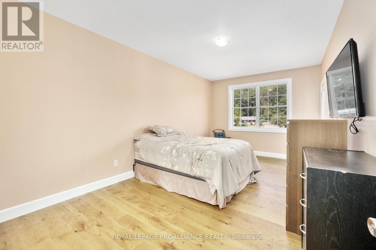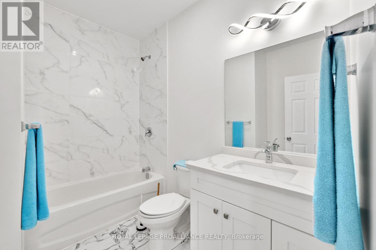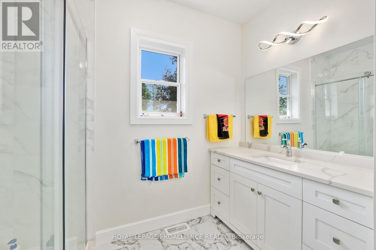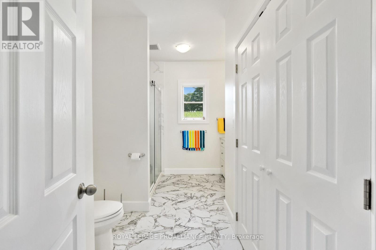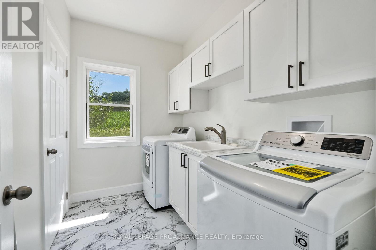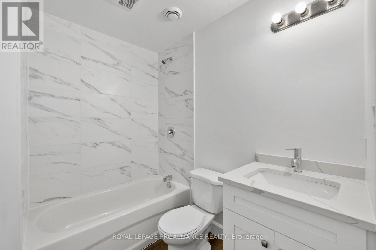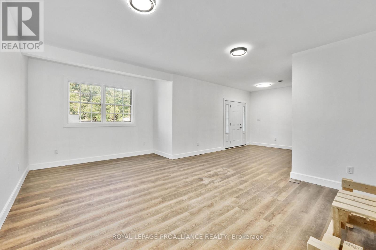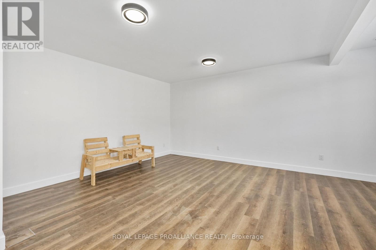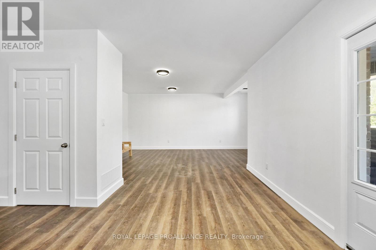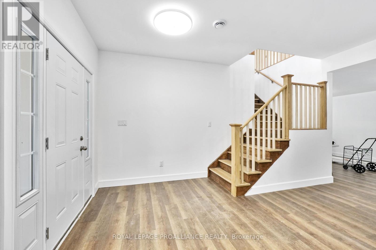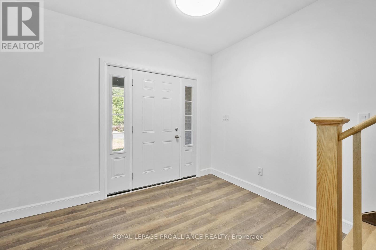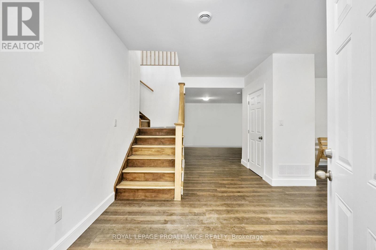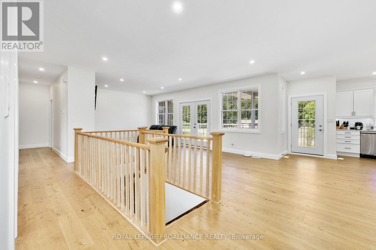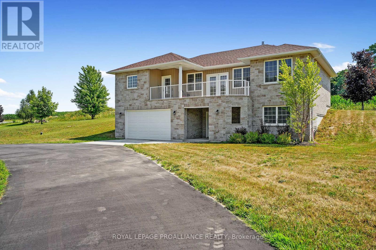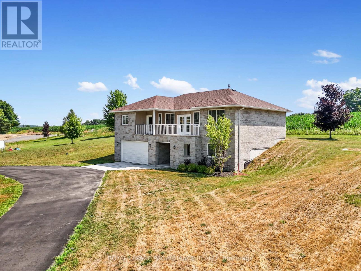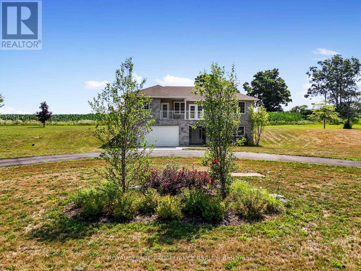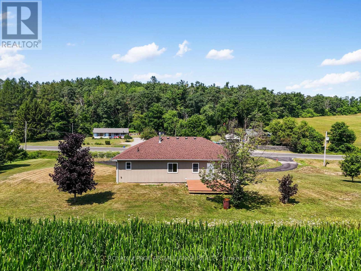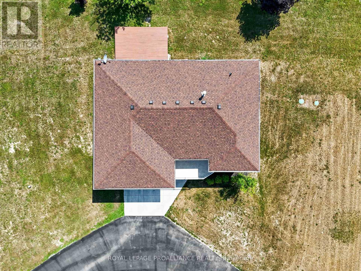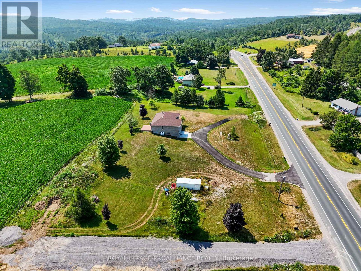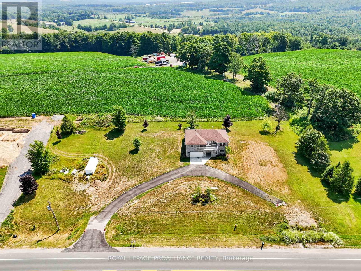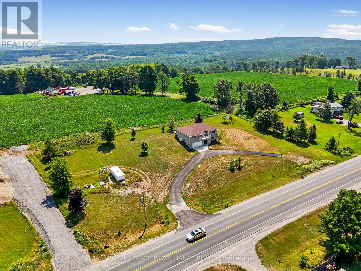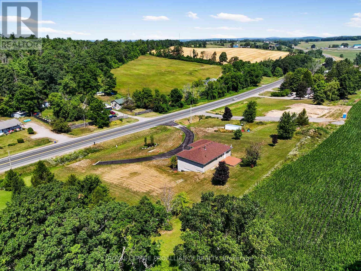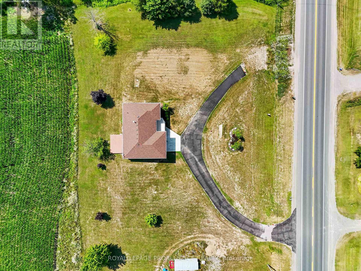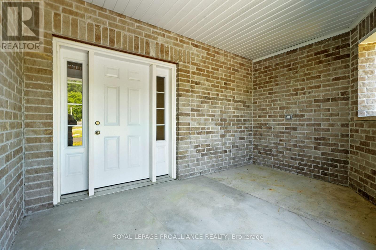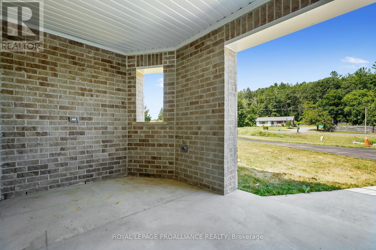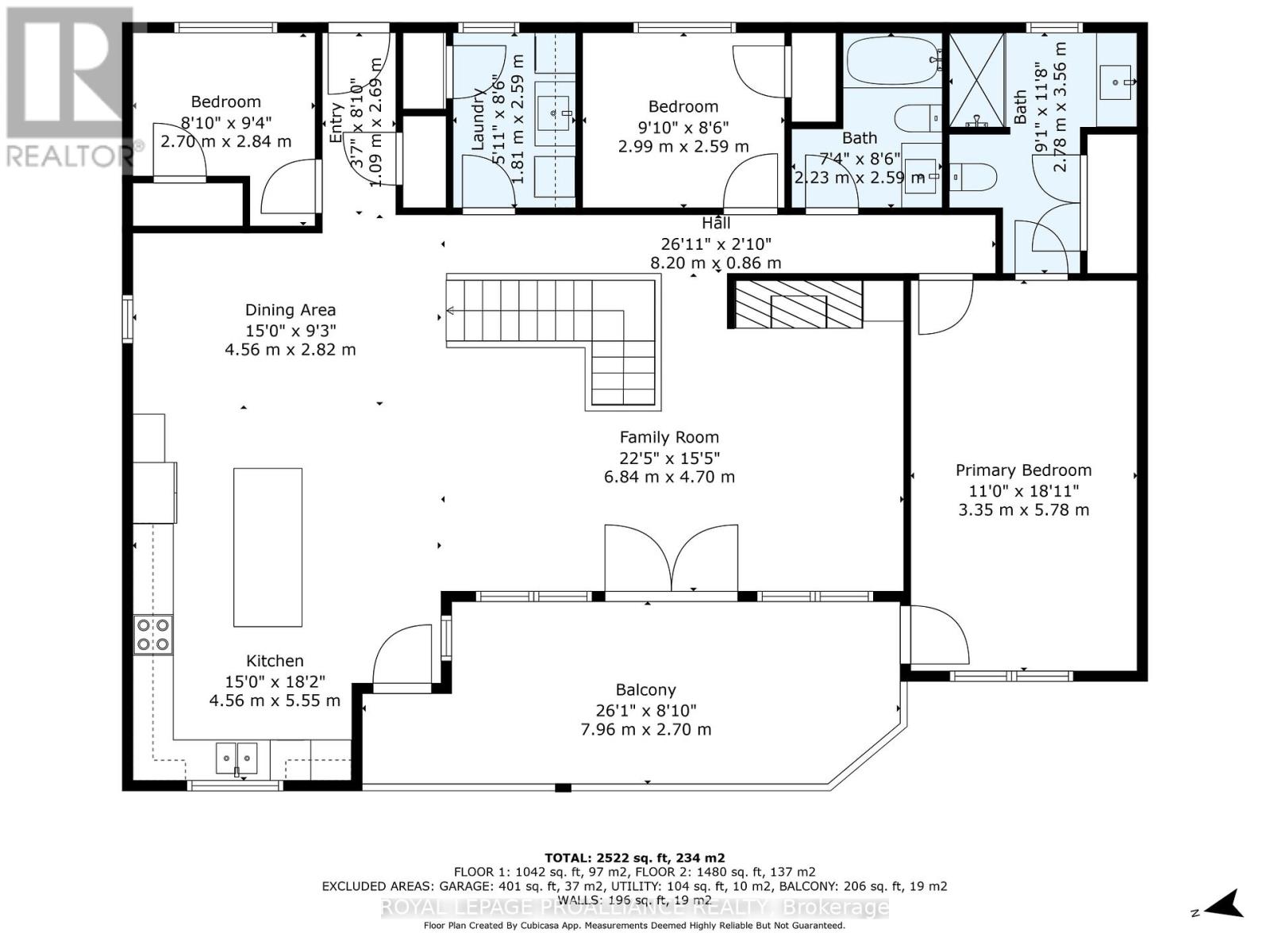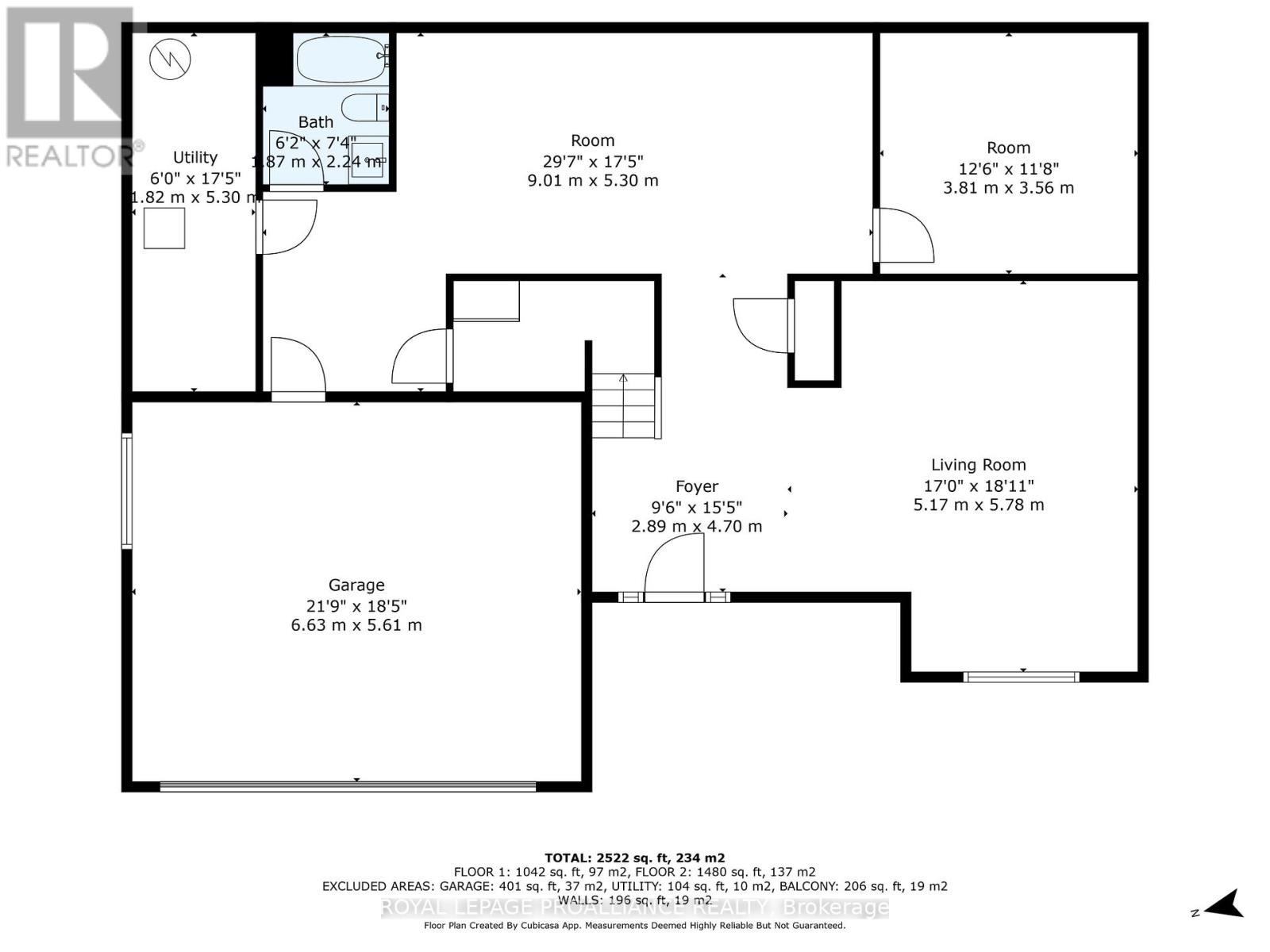3 Bedroom
3 Bathroom
1,500 - 2,000 ft2
Fireplace
Central Air Conditioning
Forced Air
Landscaped
$989,000
Welcome to this beautifully maintained 3 year old country home, offering the perfect blend of comfort, space, and modern design. Nestled on a generous 1.19 acre lot, this two story home with a fully finished walkout lower level is ideal for families seeking rural living without compromising convenience. The main floor features an open-concept layout that seamlessly connects the kitchen, dining, and living areas perfect for entertaining or relaxing with family. A cozy propane fireplace adds warmth and charm to the spacious living room. The main floor also includes three well sized bedrooms, including a bright primary suite complete with a private 3 piece ensuite. Downstairs, the fully finished walkout lower level offers additional living space, perfect for a family room, guest quarters, home gym, or office. With direct entry from the attached two car garage, it also provides practical access and functionality. Enjoy the surrounding countryside while being just a short drive from town amenities. With over an acre of land, there's plenty of room for gardens, outdoor activities, or future expansion. This move-in-ready home offers the rural life with all modern features today's homeowner desire. Don't miss this opportunity to own a newer home on a spacious lot in serene setting. (id:47351)
Property Details
|
MLS® Number
|
X12329366 |
|
Property Type
|
Single Family |
|
Community Name
|
Rural Alnwick/Haldimand |
|
Community Features
|
School Bus |
|
Equipment Type
|
Propane Tank |
|
Features
|
Hillside, Sloping, Lighting, Dry, Carpet Free |
|
Parking Space Total
|
12 |
|
Rental Equipment Type
|
Propane Tank |
|
Structure
|
Deck, Porch |
|
View Type
|
View |
Building
|
Bathroom Total
|
3 |
|
Bedrooms Above Ground
|
3 |
|
Bedrooms Total
|
3 |
|
Age
|
0 To 5 Years |
|
Amenities
|
Fireplace(s) |
|
Appliances
|
Garage Door Opener Remote(s), Water Heater, Water Softener, Water Treatment, Dishwasher, Dryer, Microwave, Stove, Washer, Refrigerator |
|
Basement Development
|
Finished |
|
Basement Features
|
Walk Out |
|
Basement Type
|
N/a (finished) |
|
Construction Style Attachment
|
Detached |
|
Cooling Type
|
Central Air Conditioning |
|
Exterior Finish
|
Brick, Vinyl Siding |
|
Fireplace Present
|
Yes |
|
Fireplace Total
|
1 |
|
Foundation Type
|
Concrete, Stone |
|
Heating Fuel
|
Propane |
|
Heating Type
|
Forced Air |
|
Stories Total
|
2 |
|
Size Interior
|
1,500 - 2,000 Ft2 |
|
Type
|
House |
|
Utility Water
|
Drilled Well |
Parking
Land
|
Acreage
|
No |
|
Landscape Features
|
Landscaped |
|
Sewer
|
Septic System |
|
Size Depth
|
198 Ft ,4 In |
|
Size Frontage
|
262 Ft |
|
Size Irregular
|
262 X 198.4 Ft |
|
Size Total Text
|
262 X 198.4 Ft|1/2 - 1.99 Acres |
Rooms
| Level |
Type |
Length |
Width |
Dimensions |
|
Lower Level |
Other |
9.01 m |
5.3 m |
9.01 m x 5.3 m |
|
Lower Level |
Bathroom |
2.87 m |
2.24 m |
2.87 m x 2.24 m |
|
Lower Level |
Utility Room |
1.82 m |
5.3 m |
1.82 m x 5.3 m |
|
Lower Level |
Living Room |
5.17 m |
5.78 m |
5.17 m x 5.78 m |
|
Lower Level |
Other |
3.81 m |
3.56 m |
3.81 m x 3.56 m |
|
Main Level |
Kitchen |
4.56 m |
5.55 m |
4.56 m x 5.55 m |
|
Main Level |
Dining Room |
4.56 m |
2.82 m |
4.56 m x 2.82 m |
|
Main Level |
Family Room |
6.84 m |
4.7 m |
6.84 m x 4.7 m |
|
Main Level |
Primary Bedroom |
3.35 m |
5.78 m |
3.35 m x 5.78 m |
|
Main Level |
Bedroom 2 |
2.99 m |
2.59 m |
2.99 m x 2.59 m |
|
Main Level |
Bedroom 3 |
2.7 m |
2.84 m |
2.7 m x 2.84 m |
|
Main Level |
Bathroom |
2.23 m |
2.59 m |
2.23 m x 2.59 m |
|
Main Level |
Laundry Room |
1.81 m |
2.59 m |
1.81 m x 2.59 m |
Utilities
|
Electricity
|
Installed |
|
Wireless
|
Available |
|
Electricity Connected
|
Connected |
|
Telephone
|
Nearby |
https://www.realtor.ca/real-estate/28700915/7717-county-rd-45-alnwickhaldimand-rural-alnwickhaldimand
