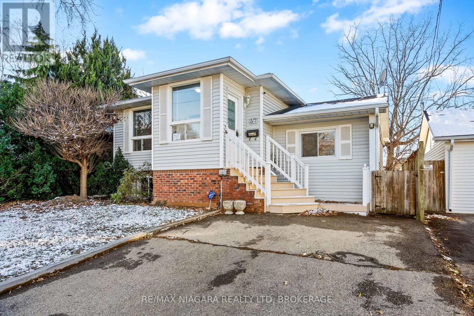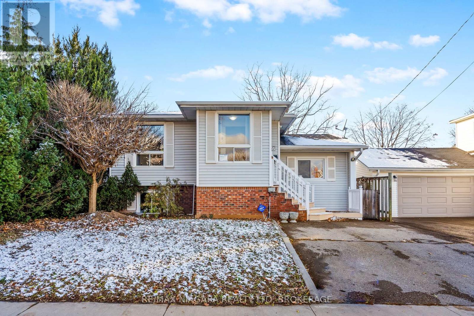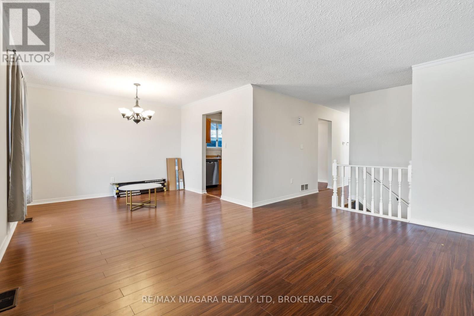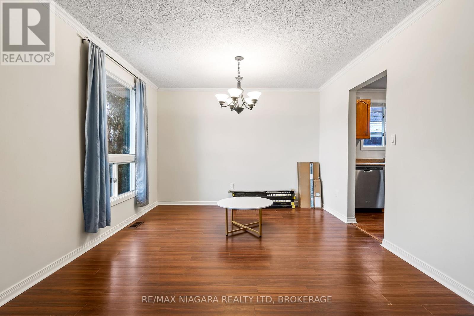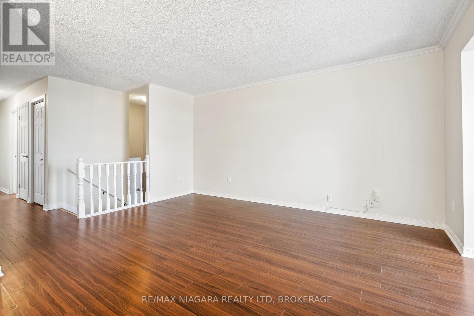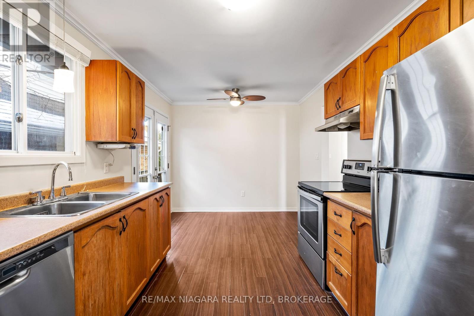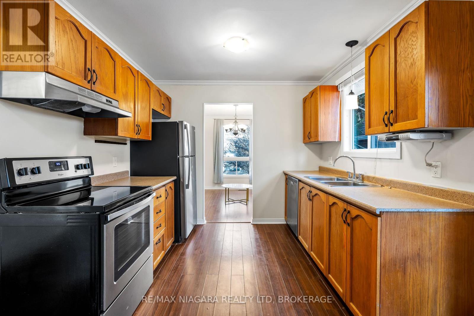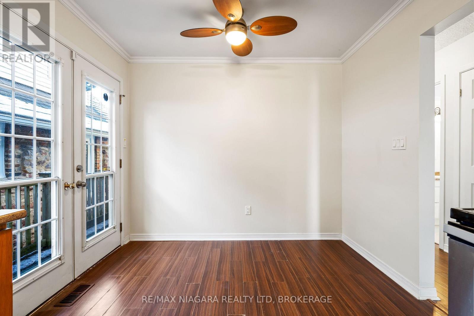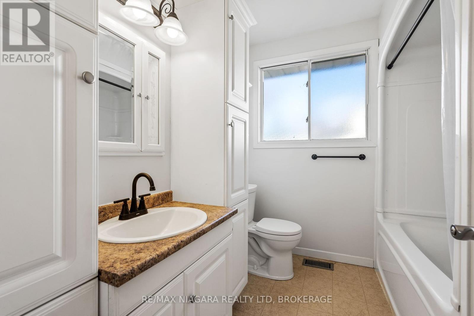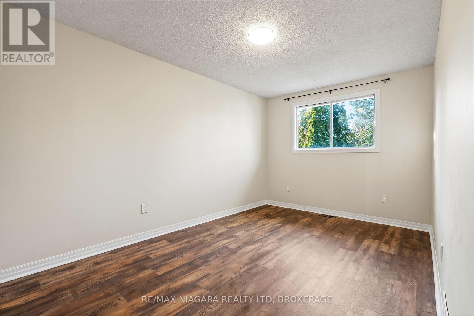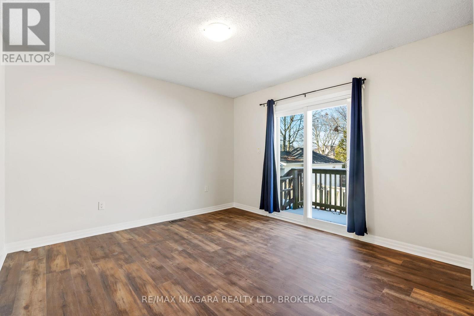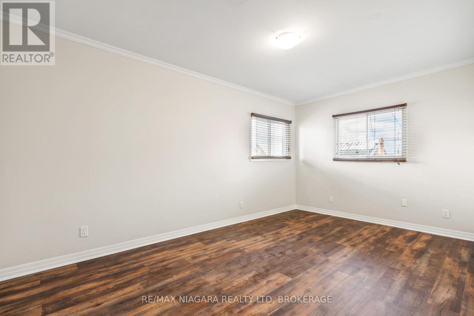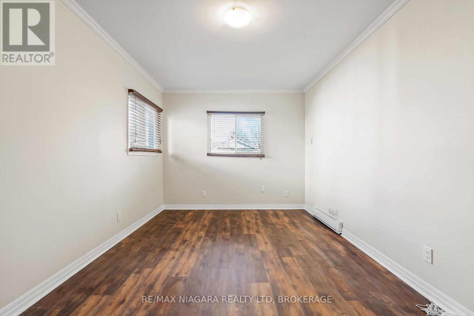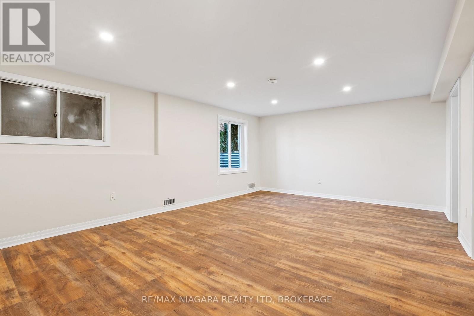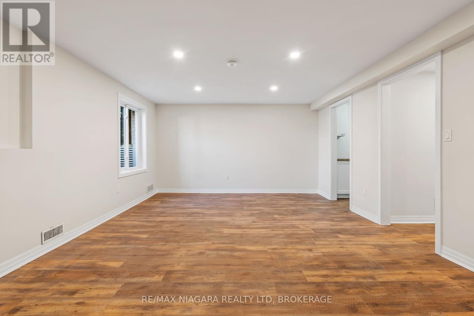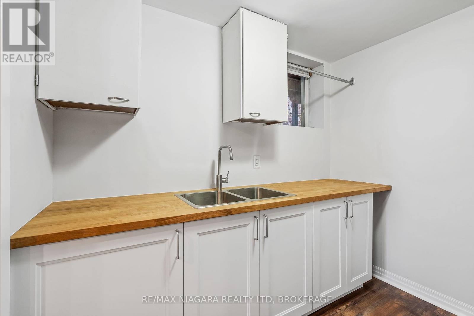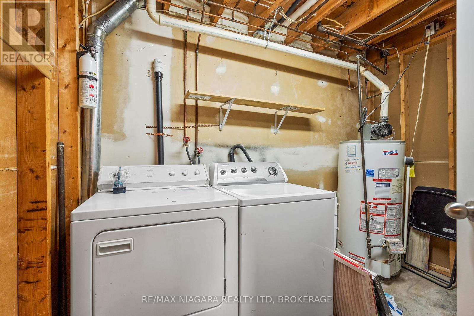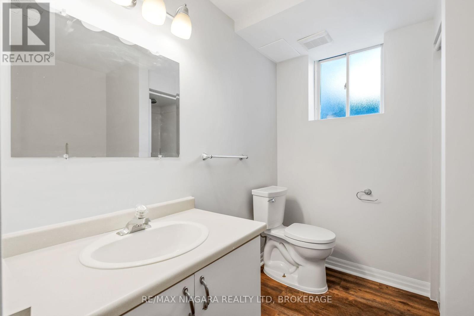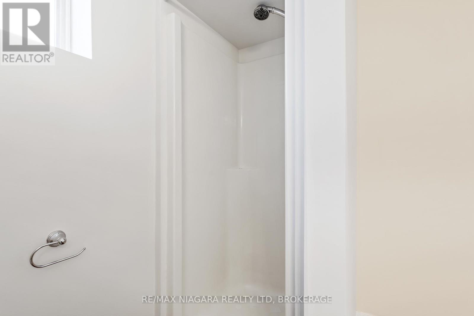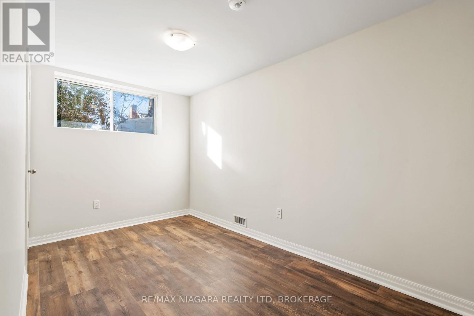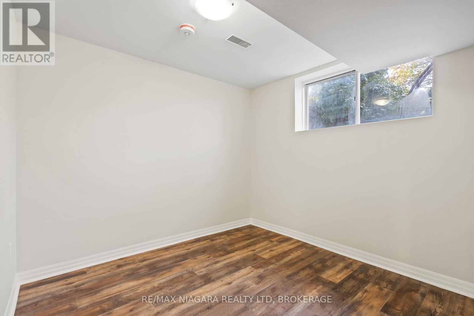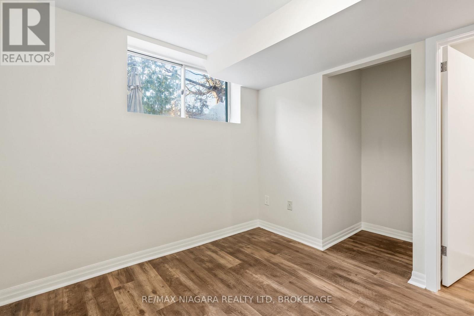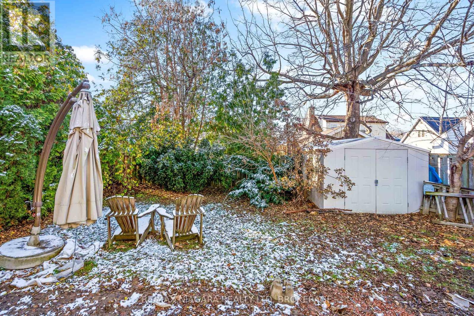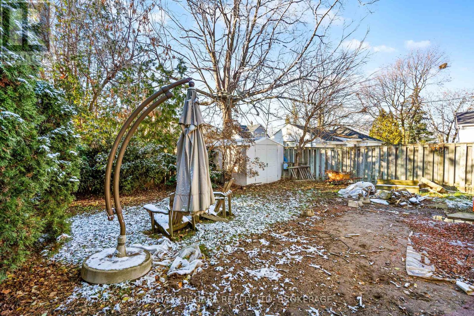5 Bedroom
2 Bathroom
1,100 - 1,500 ft2
Raised Bungalow
Central Air Conditioning
Forced Air
$3,000 Monthly
Discover this spacious 5-bedroom home for lease in St. Catharines, perfectly located on a quiet street near the downtown core and minutes away from the QEW & 406. This remodelled home offers ample space for a family / students, a kitchenette in the lower level, and convenient in-suite laundry. Enjoy St. Catharines' downtown core just minutes away offering a wide array of local pubs, clubs, shops, restaurants, sports & entertainment! Only a 25 minute bus ride to Brock University! Don't miss out on this exceptional opportunity. Come & see it today! (id:47351)
Property Details
|
MLS® Number
|
X12329394 |
|
Property Type
|
Single Family |
|
Community Name
|
450 - E. Chester |
|
Parking Space Total
|
2 |
Building
|
Bathroom Total
|
2 |
|
Bedrooms Above Ground
|
3 |
|
Bedrooms Below Ground
|
2 |
|
Bedrooms Total
|
5 |
|
Age
|
31 To 50 Years |
|
Architectural Style
|
Raised Bungalow |
|
Basement Development
|
Finished |
|
Basement Type
|
Full (finished) |
|
Construction Style Attachment
|
Detached |
|
Cooling Type
|
Central Air Conditioning |
|
Exterior Finish
|
Brick Facing, Aluminum Siding |
|
Fire Protection
|
Security System |
|
Foundation Type
|
Poured Concrete |
|
Heating Fuel
|
Natural Gas |
|
Heating Type
|
Forced Air |
|
Stories Total
|
1 |
|
Size Interior
|
1,100 - 1,500 Ft2 |
|
Type
|
House |
|
Utility Water
|
Municipal Water |
Parking
Land
|
Acreage
|
No |
|
Sewer
|
Sanitary Sewer |
|
Size Depth
|
100 Ft |
|
Size Frontage
|
40 Ft |
|
Size Irregular
|
40 X 100 Ft |
|
Size Total Text
|
40 X 100 Ft|under 1/2 Acre |
Rooms
| Level |
Type |
Length |
Width |
Dimensions |
|
Second Level |
Bedroom |
3.02 m |
4.97 m |
3.02 m x 4.97 m |
|
Basement |
Recreational, Games Room |
5.99 m |
4.16 m |
5.99 m x 4.16 m |
|
Basement |
Utility Room |
2.66 m |
2.92 m |
2.66 m x 2.92 m |
|
Basement |
Bedroom |
3.05 m |
3.05 m |
3.05 m x 3.05 m |
|
Basement |
Bathroom |
2.28 m |
2.18 m |
2.28 m x 2.18 m |
|
Basement |
Bedroom |
6.14 m |
4.16 m |
6.14 m x 4.16 m |
|
Basement |
Kitchen |
2.2 m |
2.59 m |
2.2 m x 2.59 m |
|
Main Level |
Bathroom |
2.48 m |
2.2 m |
2.48 m x 2.2 m |
|
Main Level |
Bedroom |
3.53 m |
3.65 m |
3.53 m x 3.65 m |
|
Main Level |
Kitchen |
2.87 m |
4.52 m |
2.87 m x 4.52 m |
|
Main Level |
Living Room |
6.5 m |
4.67 m |
6.5 m x 4.67 m |
|
Main Level |
Primary Bedroom |
2.87 m |
4.67 m |
2.87 m x 4.67 m |
https://www.realtor.ca/real-estate/28700939/57-lorne-street-st-catharines-e-chester-450-e-chester
