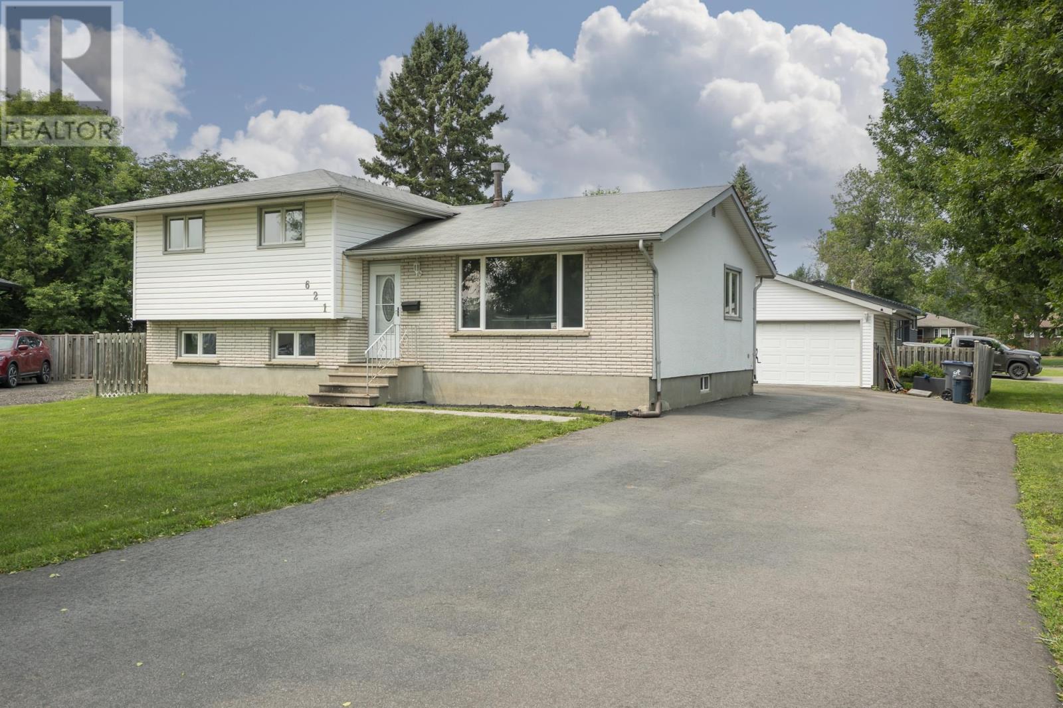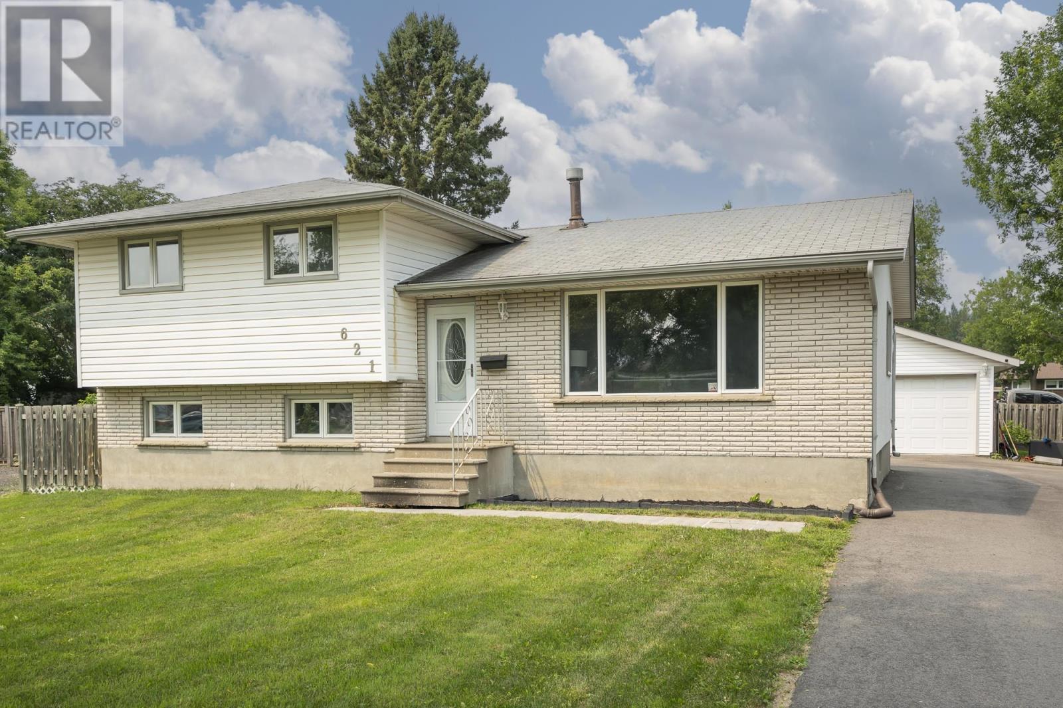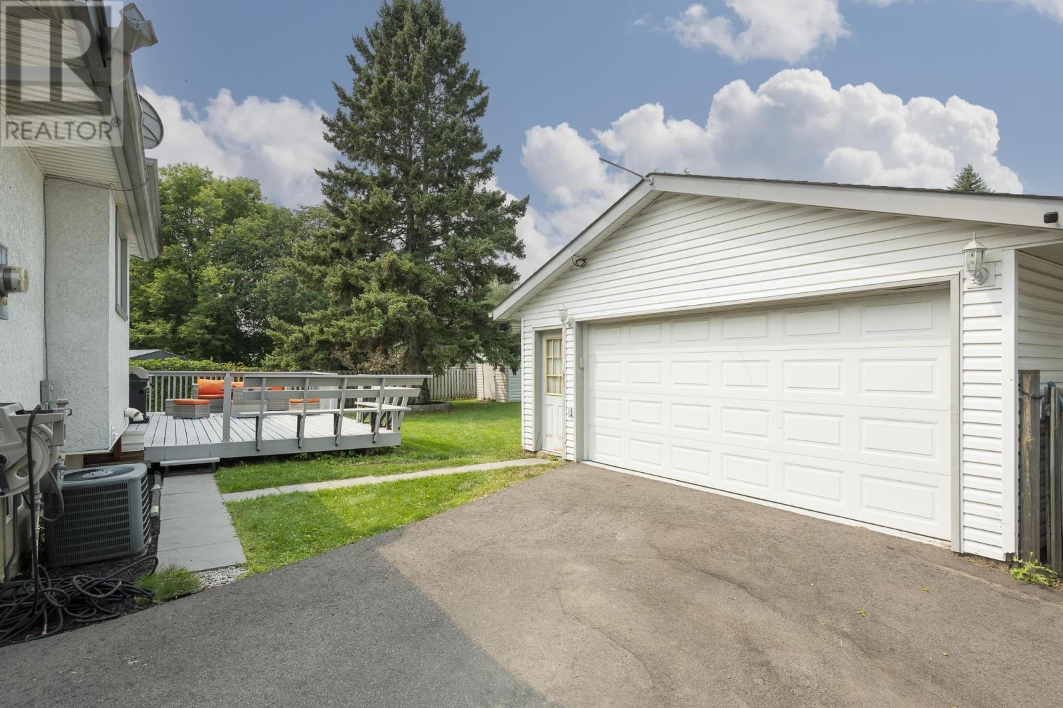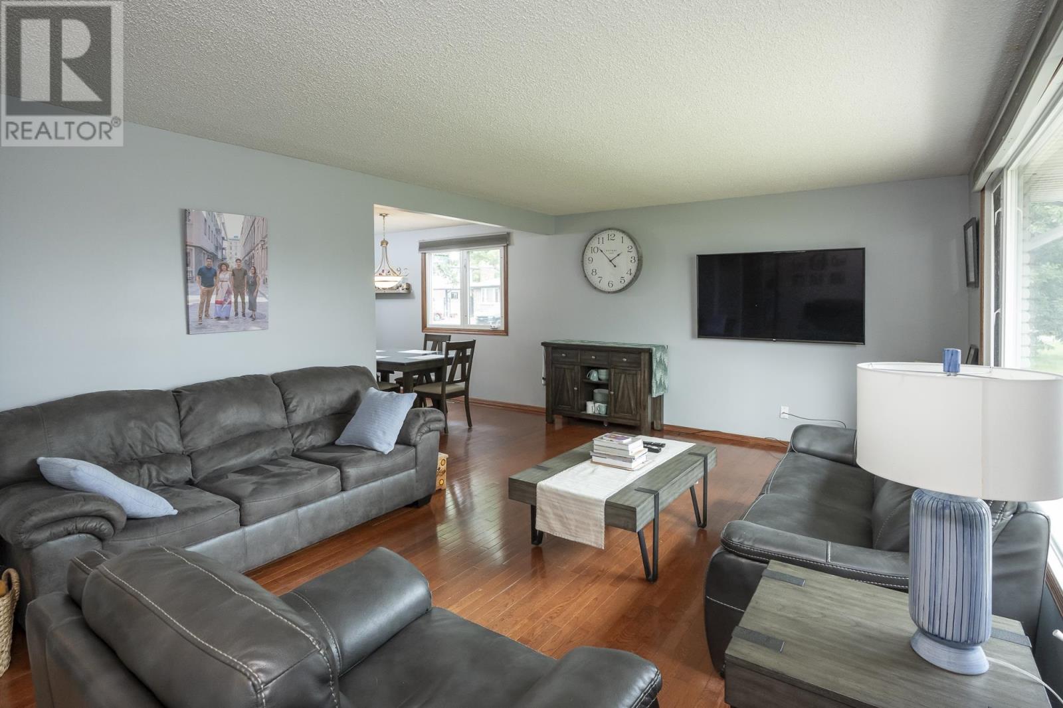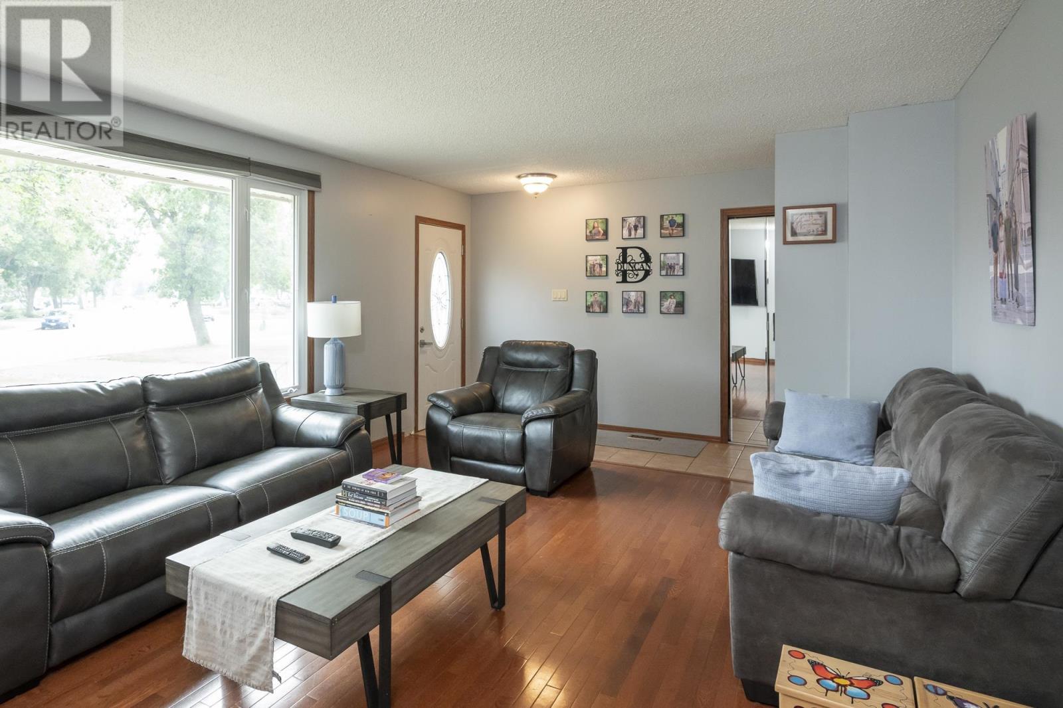5 Bedroom
2 Bathroom
1,110 ft2
Fireplace
Air Conditioned
Forced Air
$555,000
Welcome to this spacious 4-level family home, offering 5 bedrooms and 2 bathrooms in a highly sought-after neighbourhood. Perfectly designed for both comfort and functionality, this property boasts a huge paved driveway with parking for up to 8 vehicles, along with a detached 2-car garage that is heated, poured, wired, and insulated — ideal for hobbyists or extra storage. Inside, the open concept kitchen and dining area create the perfect space for family gatherings, while beautiful hardwood floors add warmth and character. The bright and sunny rec room, complete with a cozy gas fireplace, is perfect for relaxing or entertaining. With loads of storage throughout, this home has the space you need to live and grow. Don’t miss this opportunity to own a well-maintained property in a fantastic location! (id:47351)
Property Details
|
MLS® Number
|
TB252425 |
|
Property Type
|
Single Family |
|
Community Name
|
Thunder Bay |
|
Communication Type
|
High Speed Internet |
|
Community Features
|
Bus Route |
|
Features
|
Paved Driveway |
|
Storage Type
|
Storage Shed |
|
Structure
|
Deck, Shed |
Building
|
Bathroom Total
|
2 |
|
Bedrooms Above Ground
|
3 |
|
Bedrooms Below Ground
|
2 |
|
Bedrooms Total
|
5 |
|
Appliances
|
Dishwasher |
|
Basement Development
|
Finished |
|
Basement Type
|
Full (finished) |
|
Constructed Date
|
1974 |
|
Construction Style Attachment
|
Detached |
|
Construction Style Split Level
|
Sidesplit |
|
Cooling Type
|
Air Conditioned |
|
Exterior Finish
|
Siding, Stone, Vinyl |
|
Fireplace Present
|
Yes |
|
Fireplace Total
|
1 |
|
Flooring Type
|
Hardwood |
|
Foundation Type
|
Poured Concrete |
|
Half Bath Total
|
1 |
|
Heating Fuel
|
Natural Gas |
|
Heating Type
|
Forced Air |
|
Size Interior
|
1,110 Ft2 |
|
Utility Water
|
Municipal Water |
Parking
Land
|
Access Type
|
Road Access |
|
Acreage
|
No |
|
Sewer
|
Sanitary Sewer |
|
Size Frontage
|
56.7600 |
|
Size Total Text
|
Under 1/2 Acre |
Rooms
| Level |
Type |
Length |
Width |
Dimensions |
|
Second Level |
Bathroom |
|
|
4 pce |
|
Second Level |
Bedroom |
|
|
11 x 11 |
|
Second Level |
Bedroom |
|
|
12 x 9 |
|
Basement |
Bathroom |
|
|
2 pce |
|
Basement |
Bedroom |
|
|
10 x 10 |
|
Basement |
Recreation Room |
|
|
14 x 19 |
|
Basement |
Bedroom |
|
|
14 x 14 |
|
Basement |
Storage |
|
|
10 x 10 |
|
Basement |
Laundry Room |
|
|
6 x 17 |
|
Main Level |
Living Room |
|
|
14 x 18 |
|
Main Level |
Primary Bedroom |
|
|
14 x 11 |
|
Main Level |
Kitchen |
|
|
13 x 9 |
|
Main Level |
Dining Room |
|
|
12 x 10 |
Utilities
|
Cable
|
Available |
|
Electricity
|
Available |
|
Natural Gas
|
Available |
|
Telephone
|
Available |
https://www.realtor.ca/real-estate/28701106/621-redwood-ave-w-thunder-bay-thunder-bay
