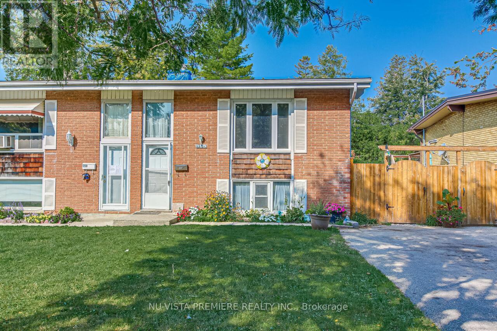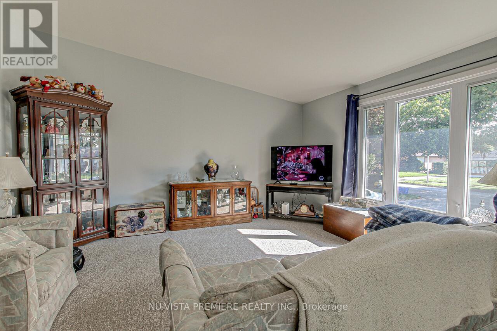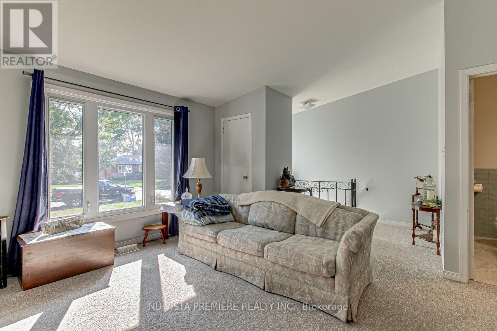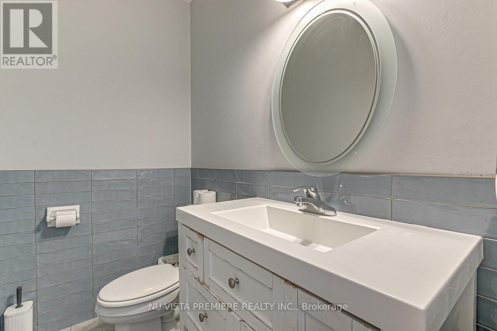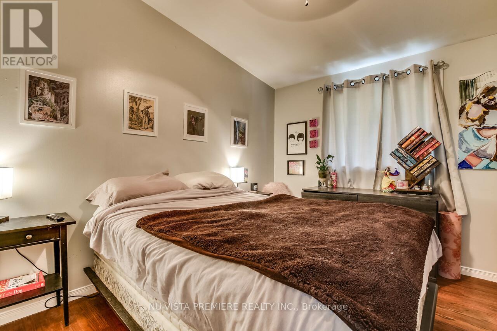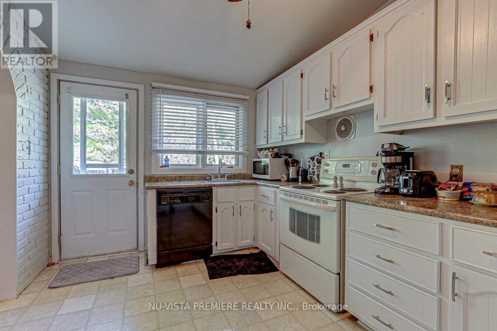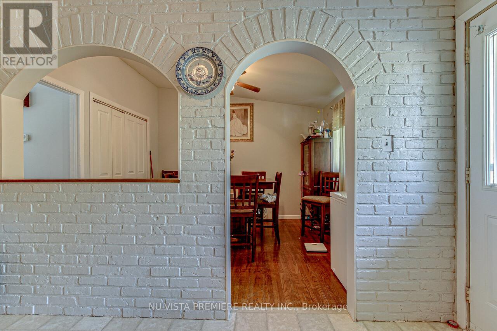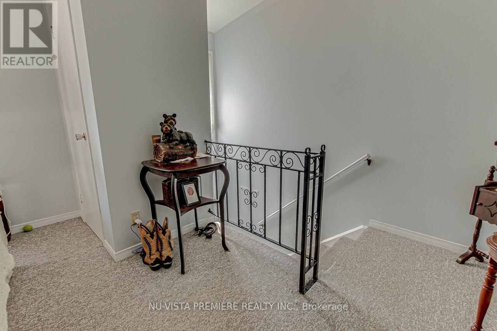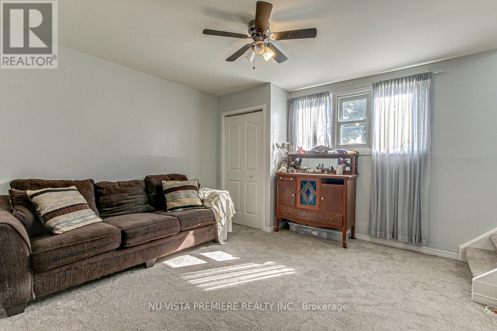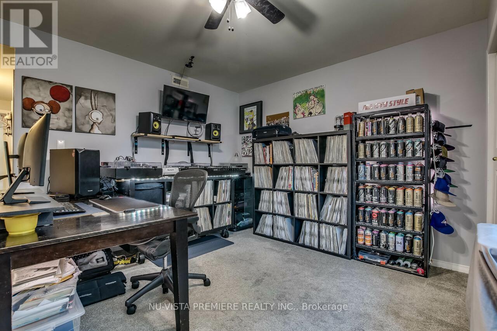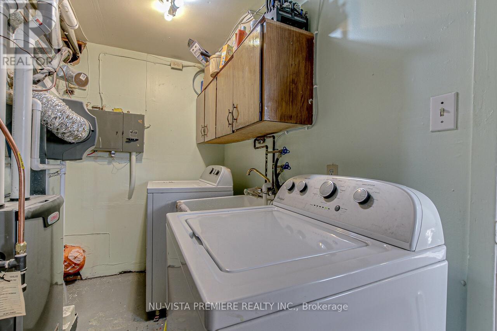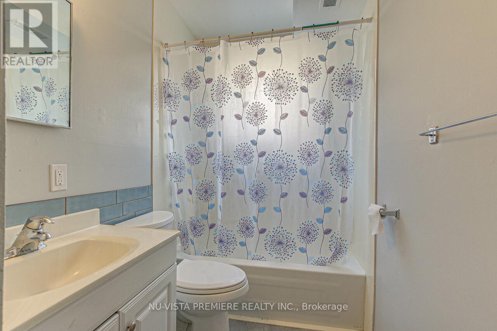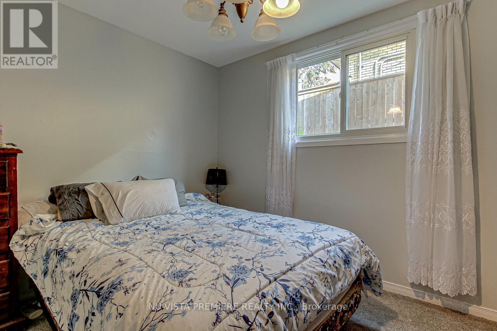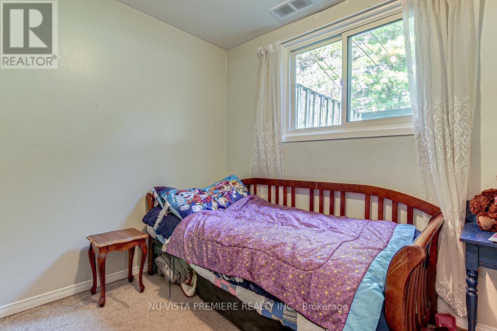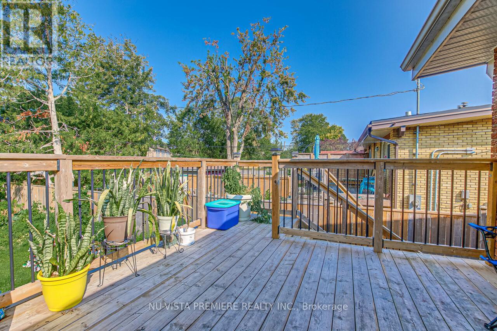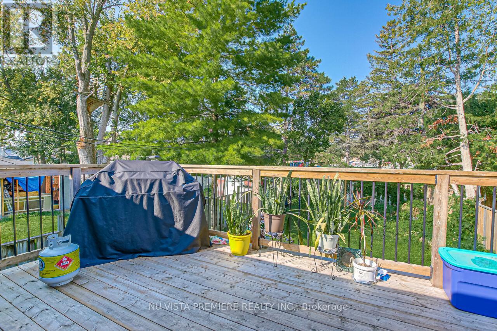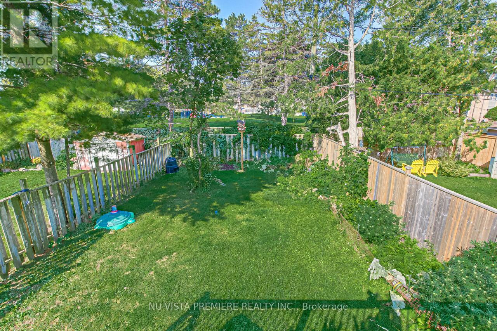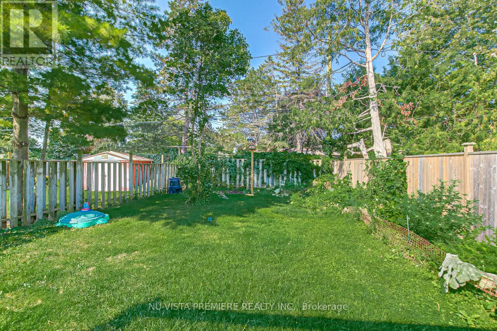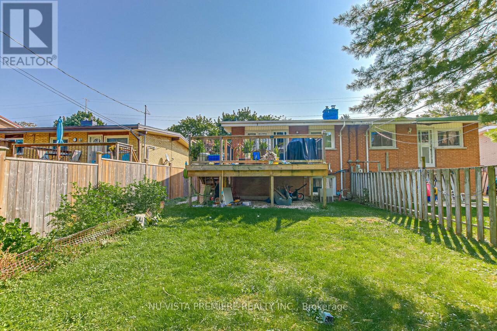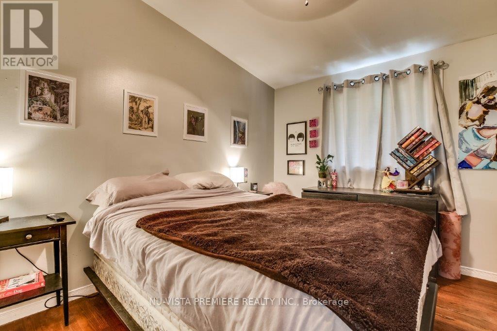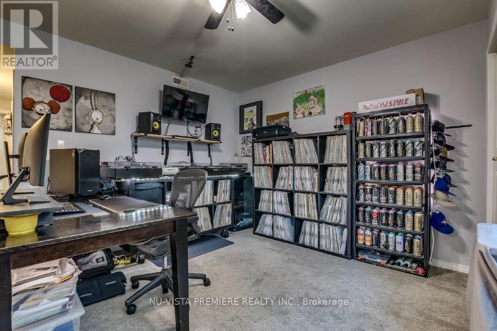3 Bedroom
2 Bathroom
0 - 699 ft2
Raised Bungalow
Central Air Conditioning
Forced Air
$499,900
ATTENTION FIRST TIME HOME BUYERS AND INVERSTORS! Beautifully maintained raised bungalow semi-detached home with a wonderful blend of character and charm. The main floor features a spacious living and dining room area, 2-pc bath along with a good size kitchen and lots of cabinets. NEW ROOF REPLACED 2022. A fantastic lower level with a cozy family room, newly renovated 4-pc bath, a laundry room with loads of storage, and 2 great sized bedrooms. Private backyard that backs onto a park, has lots of matured trees and a great size deck for all your outdoor entertainment. This home has so much to offer book your showing today before it is gone! (id:47351)
Property Details
|
MLS® Number
|
X12329329 |
|
Property Type
|
Single Family |
|
Community Name
|
East D |
|
Parking Space Total
|
2 |
Building
|
Bathroom Total
|
2 |
|
Bedrooms Above Ground
|
3 |
|
Bedrooms Total
|
3 |
|
Age
|
31 To 50 Years |
|
Appliances
|
Dryer, Stove, Washer, Refrigerator |
|
Architectural Style
|
Raised Bungalow |
|
Basement Development
|
Finished |
|
Basement Type
|
N/a (finished) |
|
Construction Style Attachment
|
Semi-detached |
|
Cooling Type
|
Central Air Conditioning |
|
Exterior Finish
|
Brick |
|
Foundation Type
|
Poured Concrete |
|
Half Bath Total
|
1 |
|
Heating Fuel
|
Natural Gas |
|
Heating Type
|
Forced Air |
|
Stories Total
|
1 |
|
Size Interior
|
0 - 699 Ft2 |
|
Type
|
House |
|
Utility Water
|
Municipal Water |
Parking
Land
|
Acreage
|
No |
|
Size Depth
|
125 Ft |
|
Size Frontage
|
30 Ft |
|
Size Irregular
|
30 X 125 Ft |
|
Size Total Text
|
30 X 125 Ft |
Rooms
| Level |
Type |
Length |
Width |
Dimensions |
|
Lower Level |
Bedroom 2 |
9.11 m |
8.3 m |
9.11 m x 8.3 m |
|
Lower Level |
Bedroom 3 |
2.95 m |
8.3 m |
2.95 m x 8.3 m |
|
Lower Level |
Bathroom |
2.95 m |
1.51 m |
2.95 m x 1.51 m |
|
Lower Level |
Family Room |
3.99 m |
3.95 m |
3.99 m x 3.95 m |
|
Lower Level |
Utility Room |
1.98 m |
4.44 m |
1.98 m x 4.44 m |
|
Main Level |
Bedroom |
3.03 m |
3.49 m |
3.03 m x 3.49 m |
|
Main Level |
Bathroom |
1.98 m |
1.38 m |
1.98 m x 1.38 m |
|
Main Level |
Kitchen |
2.93 m |
4.5 m |
2.93 m x 4.5 m |
|
Main Level |
Living Room |
3.99 m |
4.39 m |
3.99 m x 4.39 m |
https://www.realtor.ca/real-estate/28700828/1261-sorrel-road-london-east-east-d-east-d
