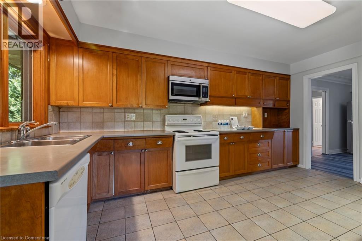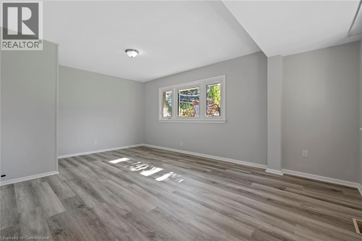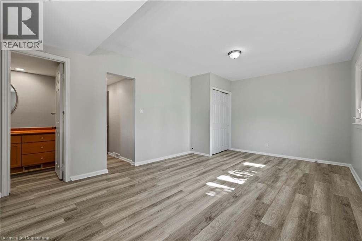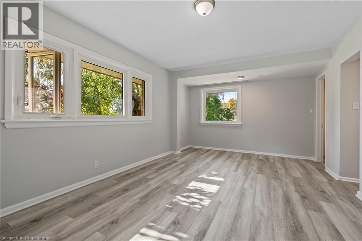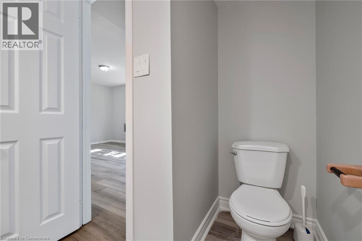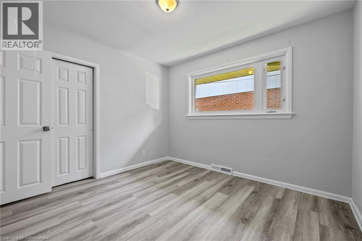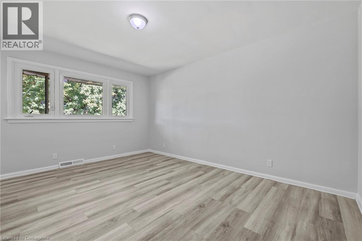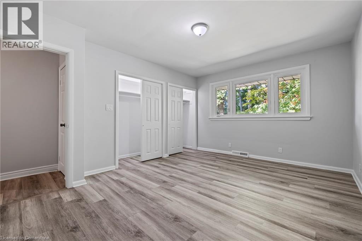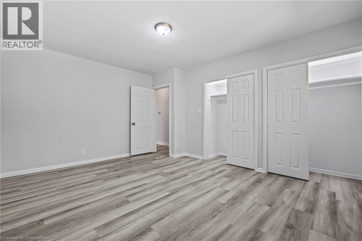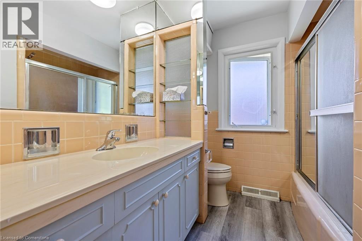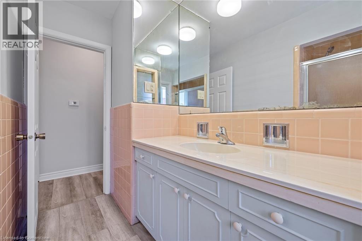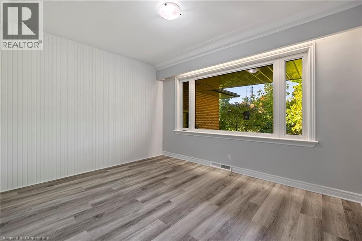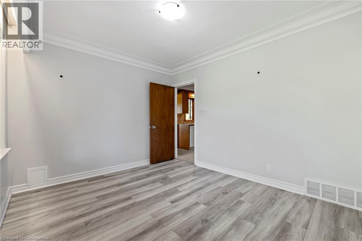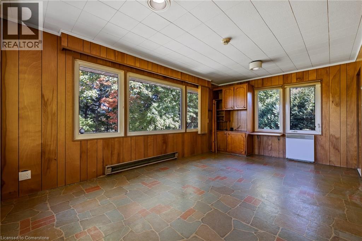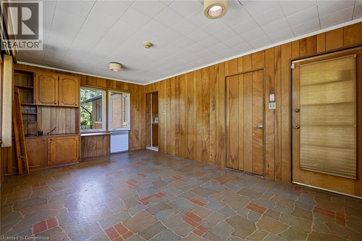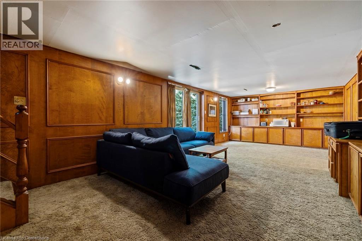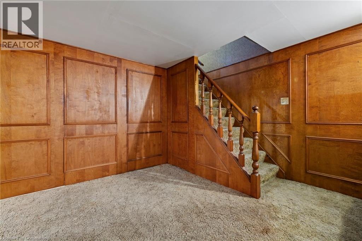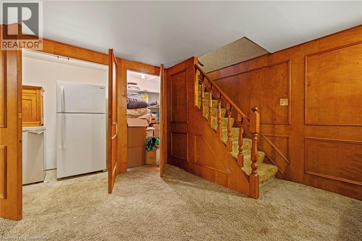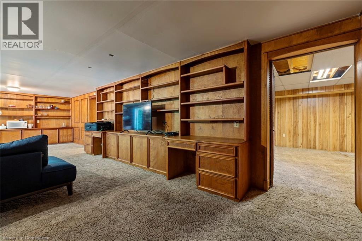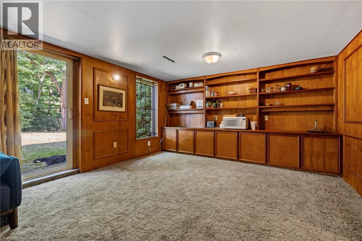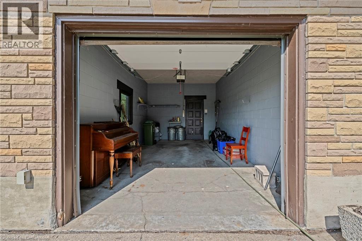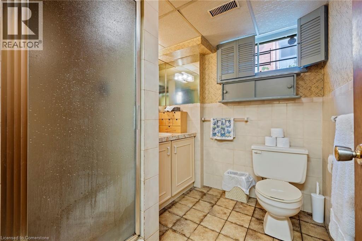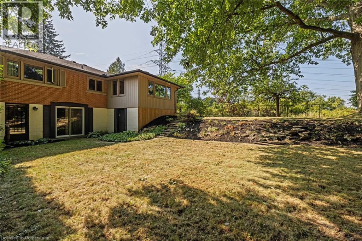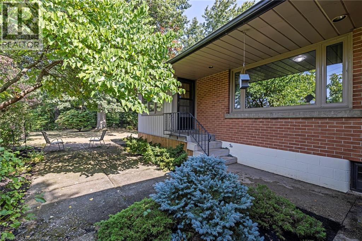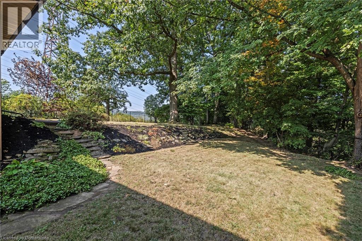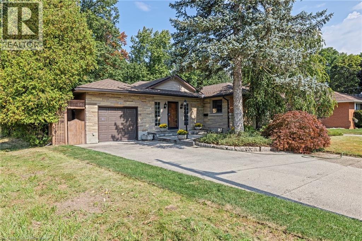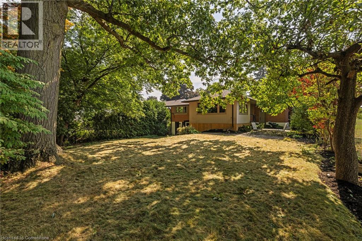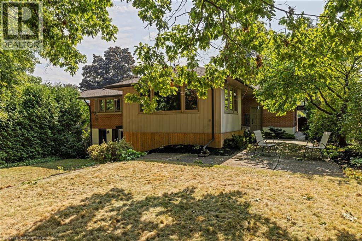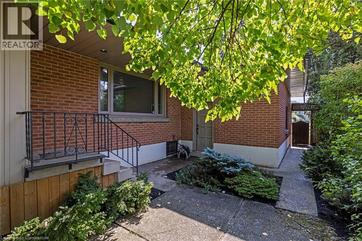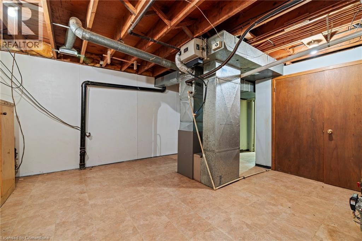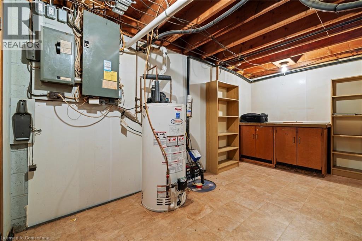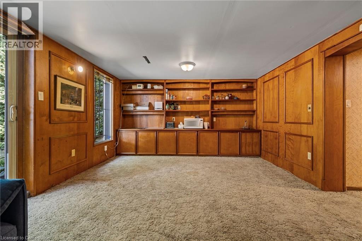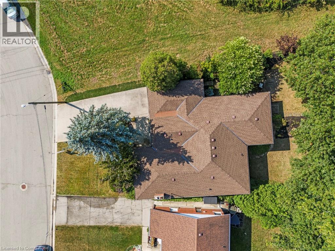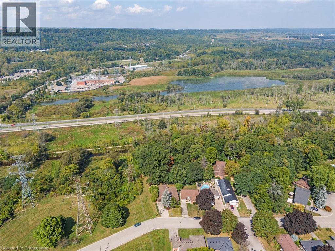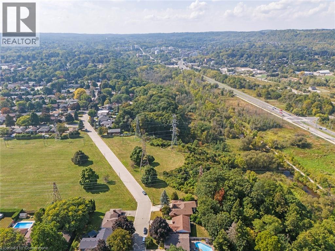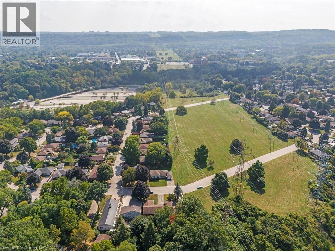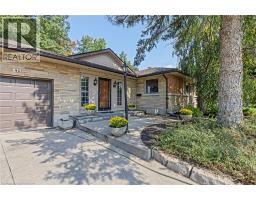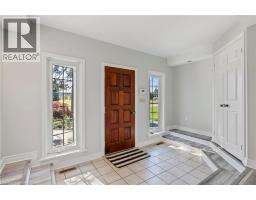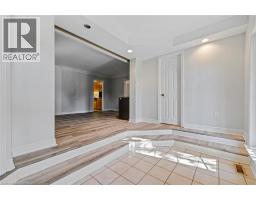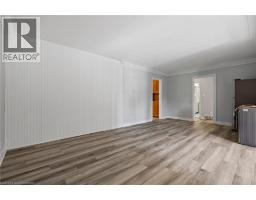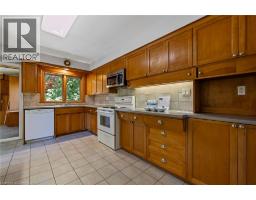5 Bedroom
3 Bathroom
3,274 ft2
Central Air Conditioning
Forced Air
$1,089,900
Charming 4+ bedroom home with 2.5 baths situated on a lush lot backing onto Spencer creek and the Spencer creek trail. This home offers a large living space, a bonus den which could be a perfect home office overlooking the backyard. Just a 15 minute walk to McMaster hospital and University. Close to shopping, hwy access and dining. This home is an absolute must see. Don't let the bungalow layout fool you. This home offers lots of living space, A large walkout basement, the perfect home office space with a separate entrance and a 1 car garage. Bonus storage shed under the office/den space offering ample room for outdoor furniture and yard tools. Updated roof, furnace, ac, and waterproofing in basement. (id:47351)
Property Details
|
MLS® Number
|
40758103 |
|
Property Type
|
Single Family |
|
Amenities Near By
|
Hospital |
|
Community Features
|
Quiet Area |
|
Features
|
Cul-de-sac, Ravine, Backs On Greenbelt, Conservation/green Belt, Country Residential, Automatic Garage Door Opener, Private Yard |
|
Parking Space Total
|
4 |
Building
|
Bathroom Total
|
3 |
|
Bedrooms Above Ground
|
4 |
|
Bedrooms Below Ground
|
1 |
|
Bedrooms Total
|
5 |
|
Basement Development
|
Finished |
|
Basement Type
|
Full (finished) |
|
Constructed Date
|
1960 |
|
Construction Material
|
Wood Frame |
|
Construction Style Attachment
|
Detached |
|
Cooling Type
|
Central Air Conditioning |
|
Exterior Finish
|
Brick, Vinyl Siding, Wood |
|
Fire Protection
|
Smoke Detectors, Alarm System |
|
Fixture
|
Ceiling Fans |
|
Half Bath Total
|
1 |
|
Heating Fuel
|
Natural Gas |
|
Heating Type
|
Forced Air |
|
Size Interior
|
3,274 Ft2 |
|
Type
|
House |
|
Utility Water
|
Municipal Water |
Parking
Land
|
Acreage
|
No |
|
Land Amenities
|
Hospital |
|
Sewer
|
Municipal Sewage System |
|
Size Depth
|
124 Ft |
|
Size Frontage
|
50 Ft |
|
Size Total Text
|
Under 1/2 Acre |
|
Zoning Description
|
R3 |
Rooms
| Level |
Type |
Length |
Width |
Dimensions |
|
Lower Level |
Den |
|
|
18'6'' x 7'4'' |
|
Lower Level |
Games Room |
|
|
14'4'' x 12'0'' |
|
Lower Level |
Bedroom |
|
|
8'11'' x 14'3'' |
|
Lower Level |
Utility Room |
|
|
19'10'' x 14'3'' |
|
Lower Level |
Laundry Room |
|
|
6'11'' x 7'11'' |
|
Lower Level |
3pc Bathroom |
|
|
7'0'' x 6'8'' |
|
Lower Level |
Family Room |
|
|
31'3'' x 13'0'' |
|
Main Level |
Sitting Room |
|
|
17'10'' x 11'1'' |
|
Main Level |
Kitchen |
|
|
15'4'' x 11'8'' |
|
Main Level |
4pc Bathroom |
|
|
10'4'' x 4'5'' |
|
Main Level |
Bedroom |
|
|
9'11'' x 12'2'' |
|
Main Level |
Bedroom |
|
|
14'9'' x 11'8'' |
|
Main Level |
Bedroom |
|
|
10'4'' x 10'10'' |
|
Main Level |
Bedroom |
|
|
11'10'' x 18'1'' |
|
Main Level |
Living Room |
|
|
12'5'' x 20'7'' |
|
Main Level |
2pc Bathroom |
|
|
6'2'' x 8'0'' |
|
Main Level |
Foyer |
|
|
8'0'' x 13'10'' |
https://www.realtor.ca/real-estate/28700192/40-bertram-drive-dundas





