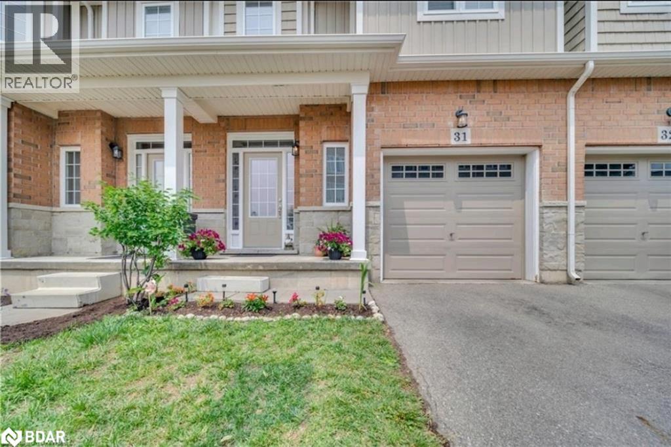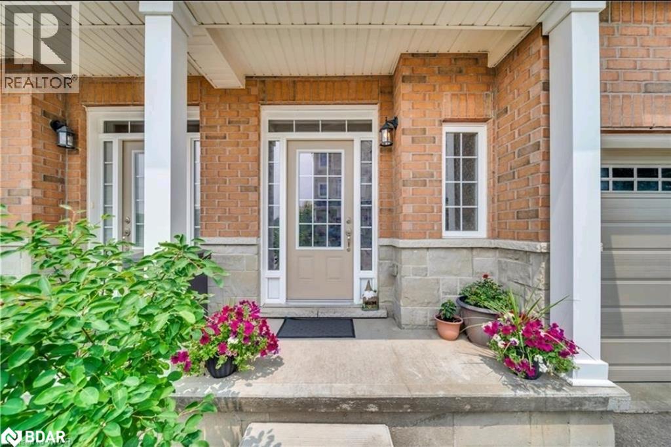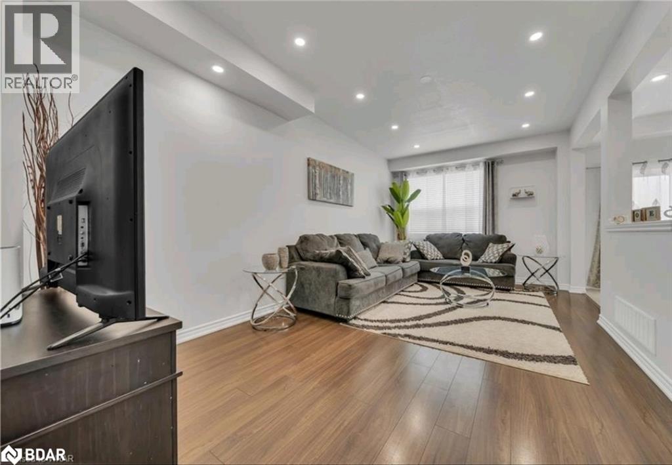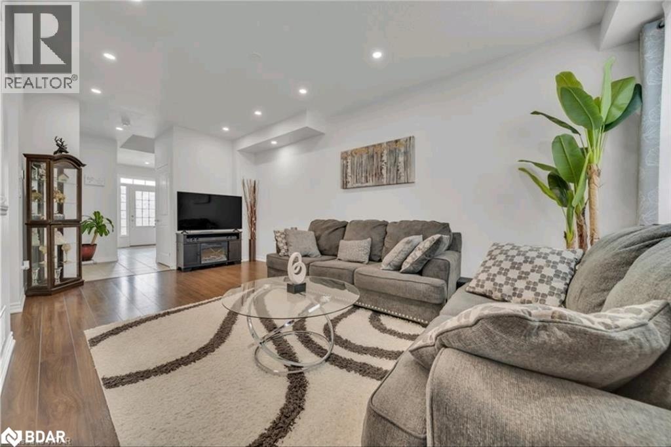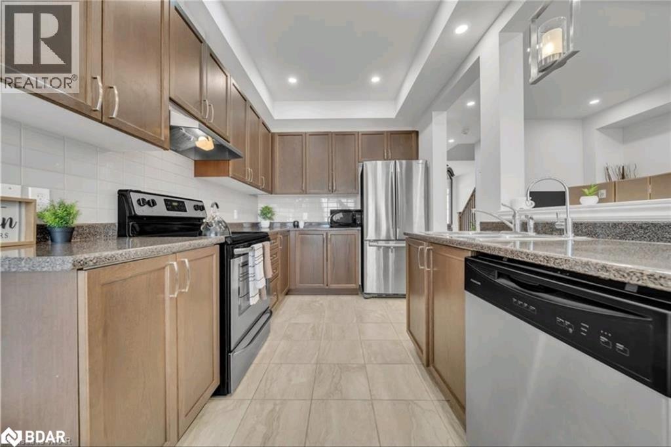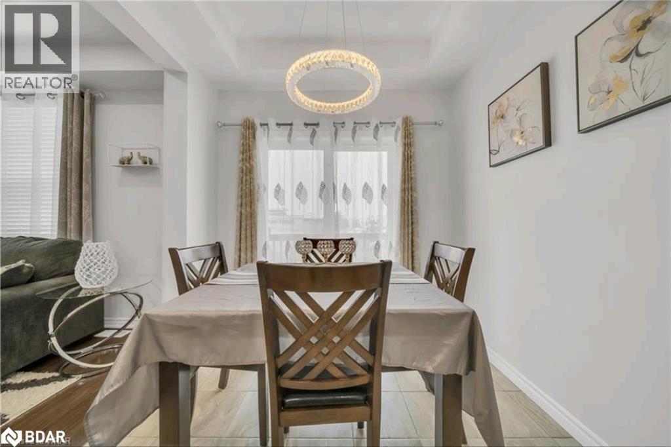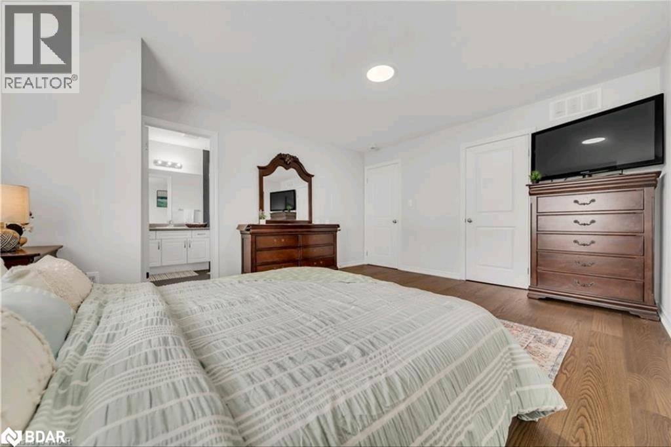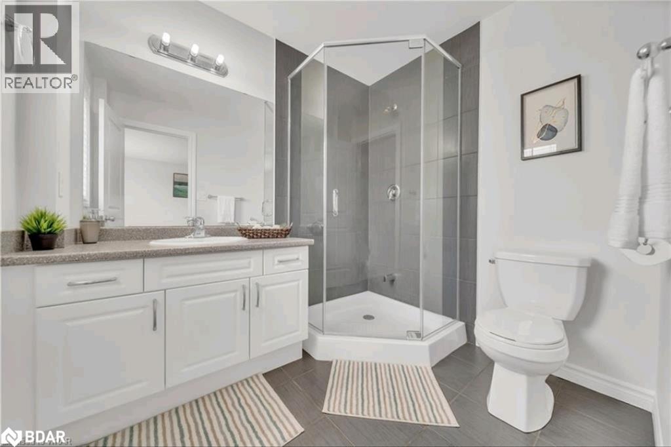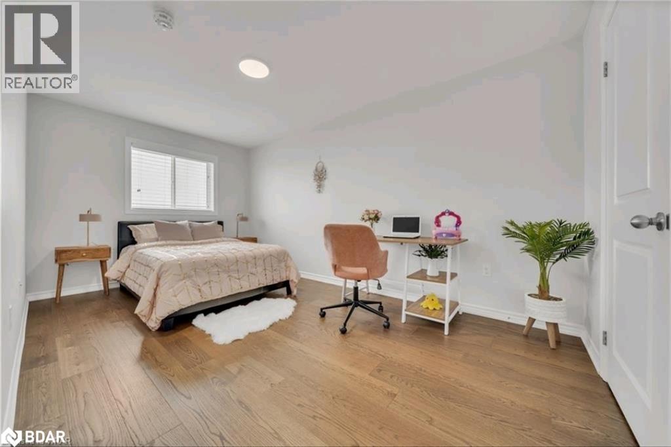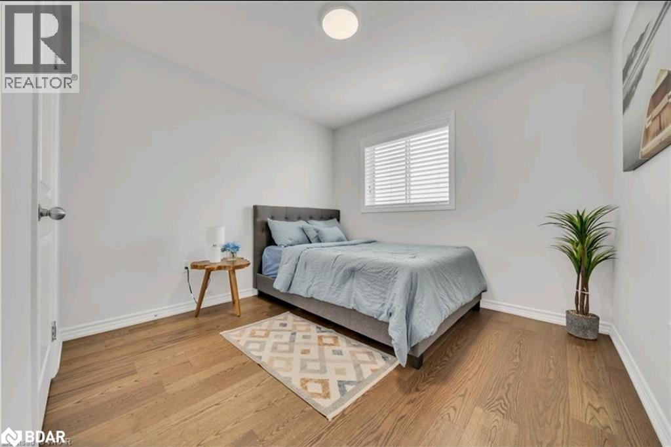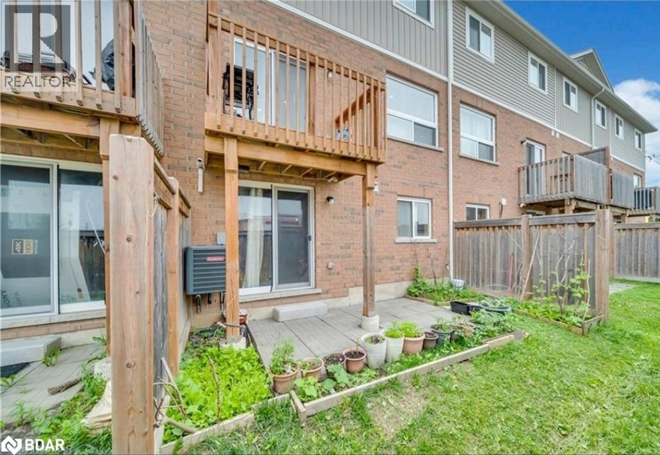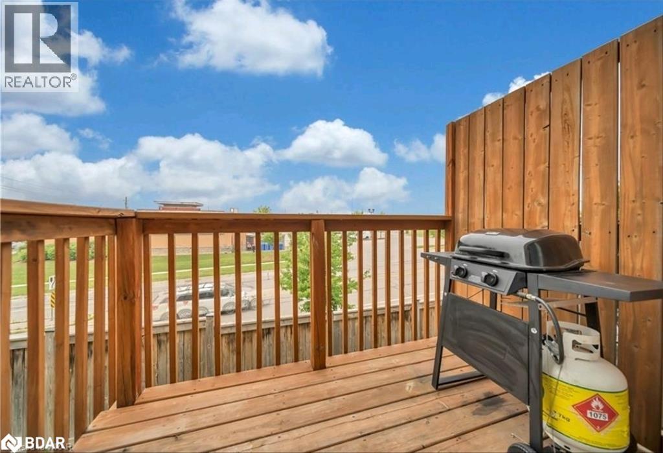3 Bedroom
3 Bathroom
1,410 ft2
2 Level
Central Air Conditioning
Forced Air
$2,800 MonthlyOther, See Remarks
Look No Further ! Luxurious and spacious town featuring 3 bedrooms, including a grand-size master, and 2.5 bathrooms. Inside, you'll find upgrades like smart thermostat and dimmer switches. Energy-efficient LED lights. The interior has been freshly painted. The kitchen boasts stainless steel appliances. The upper floor show cases newly installed engineered hardwood flooring, while the stairs are Oakwood. With new laundry facilities(2023) included. The home also features an RO filter for clean drinking water. The water heater and water softener are included. This townhome comes with two parking spaces and ample visitor parking for your guests The property backs on to a shopping complex, granting easy access to various amenities and retail options. Major banks, fast-food restaurants, and grocery stores are within walking distance. (id:47351)
Property Details
|
MLS® Number
|
40758053 |
|
Property Type
|
Single Family |
|
Amenities Near By
|
Place Of Worship, Playground, Schools, Shopping |
|
Parking Space Total
|
2 |
Building
|
Bathroom Total
|
3 |
|
Bedrooms Above Ground
|
3 |
|
Bedrooms Total
|
3 |
|
Appliances
|
Central Vacuum, Dishwasher, Dryer, Stove, Washer, Hood Fan |
|
Architectural Style
|
2 Level |
|
Basement Development
|
Unfinished |
|
Basement Type
|
Full (unfinished) |
|
Construction Style Attachment
|
Attached |
|
Cooling Type
|
Central Air Conditioning |
|
Exterior Finish
|
Brick Veneer |
|
Foundation Type
|
Unknown |
|
Half Bath Total
|
1 |
|
Heating Fuel
|
Natural Gas |
|
Heating Type
|
Forced Air |
|
Stories Total
|
2 |
|
Size Interior
|
1,410 Ft2 |
|
Type
|
Row / Townhouse |
|
Utility Water
|
Municipal Water |
Parking
Land
|
Access Type
|
Road Access, Highway Access |
|
Acreage
|
No |
|
Land Amenities
|
Place Of Worship, Playground, Schools, Shopping |
|
Sewer
|
Municipal Sewage System |
|
Size Depth
|
74 Ft |
|
Size Frontage
|
20 Ft |
|
Size Total Text
|
Under 1/2 Acre |
|
Zoning Description
|
Cs5c5 |
Rooms
| Level |
Type |
Length |
Width |
Dimensions |
|
Second Level |
4pc Bathroom |
|
|
Measurements not available |
|
Second Level |
Full Bathroom |
|
|
Measurements not available |
|
Second Level |
Bedroom |
|
|
9'6'' x 9'9'' |
|
Second Level |
Bedroom |
|
|
15'8'' x 9'1'' |
|
Second Level |
Primary Bedroom |
|
|
15'5'' x 12'6'' |
|
Main Level |
2pc Bathroom |
|
|
Measurements not available |
|
Main Level |
Kitchen |
|
|
10'5'' x 8'3'' |
|
Main Level |
Living Room |
|
|
19'9'' x 10'10'' |
|
Main Level |
Dining Room |
|
|
8'6'' x 8'3'' |
https://www.realtor.ca/real-estate/28699502/100-chester-drive-cambridge
