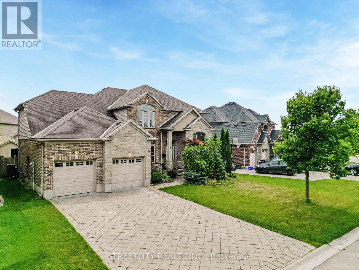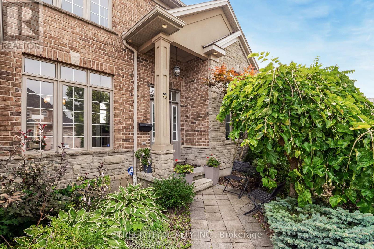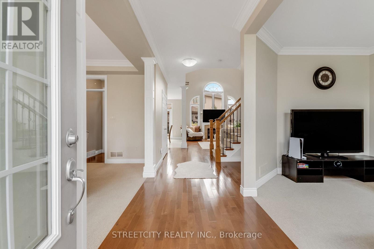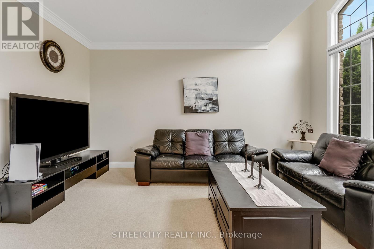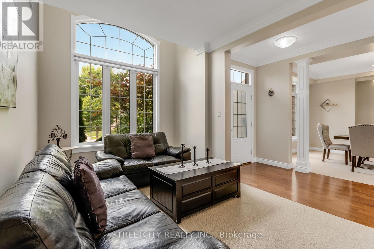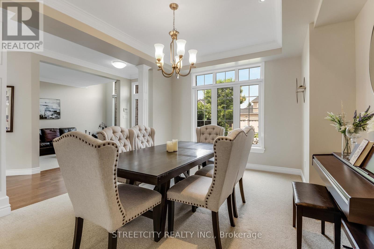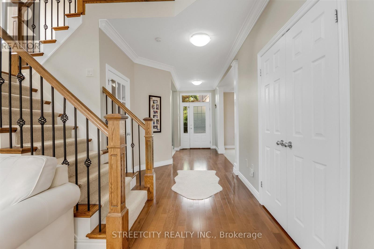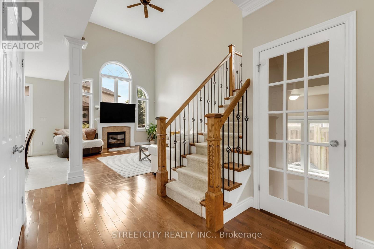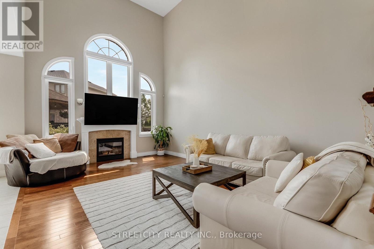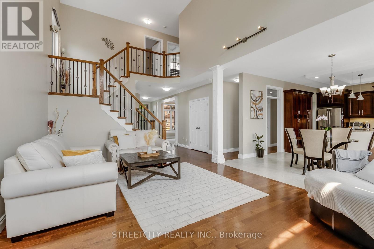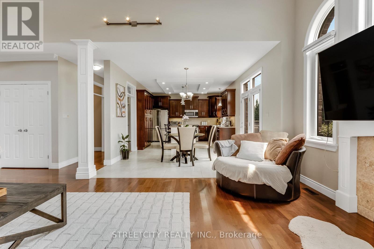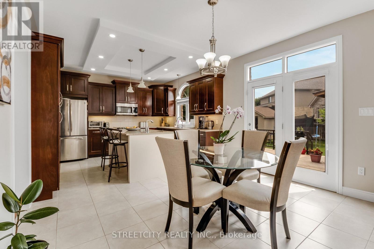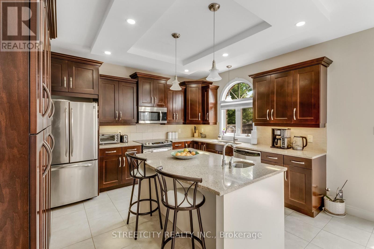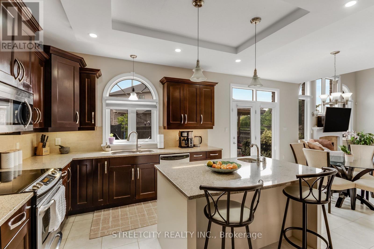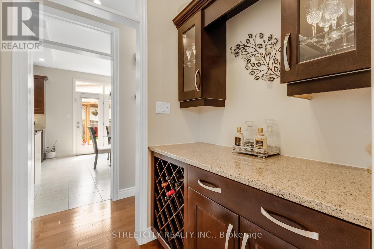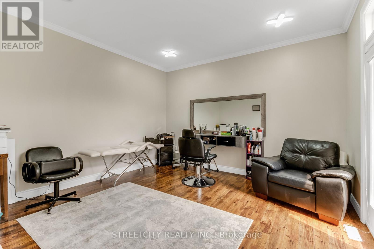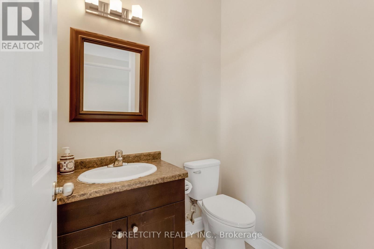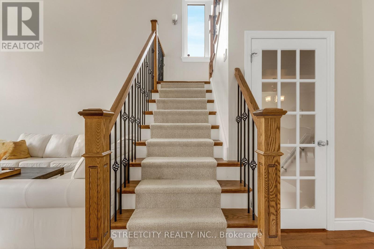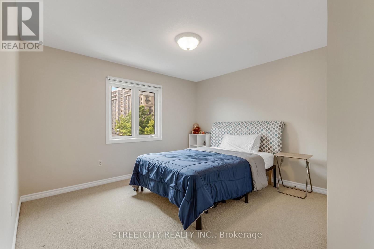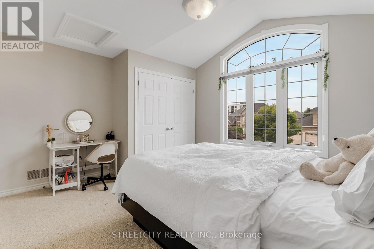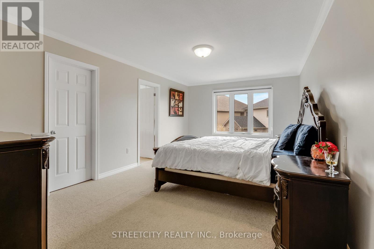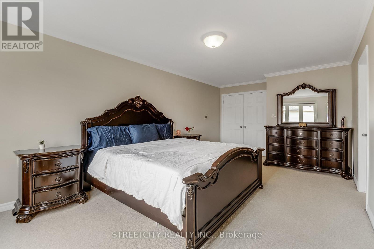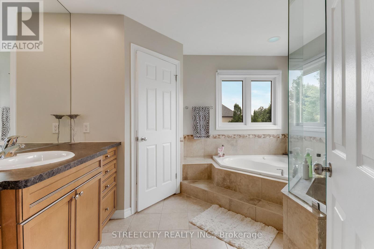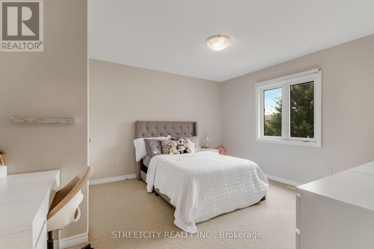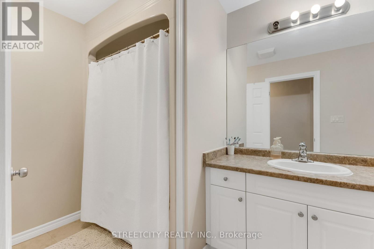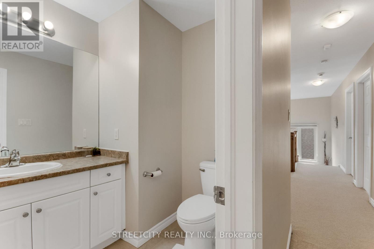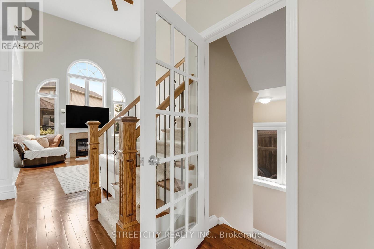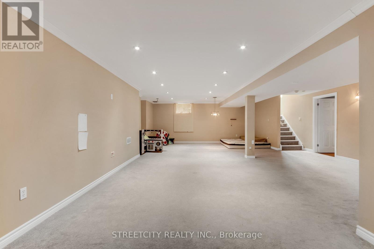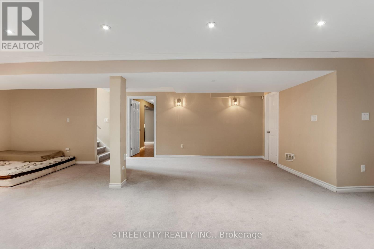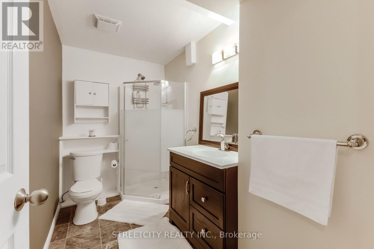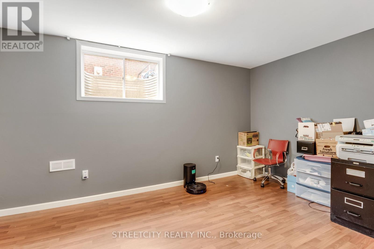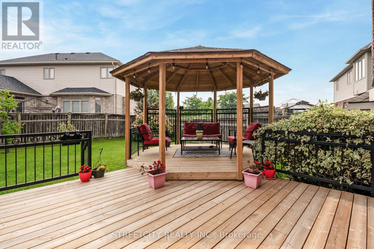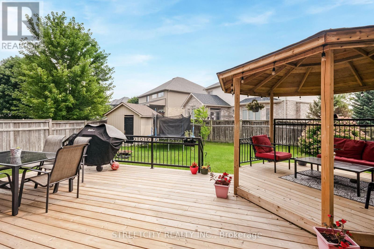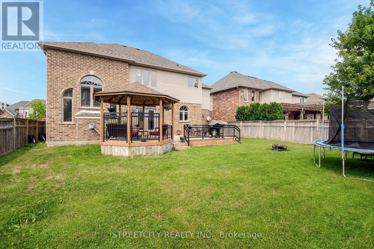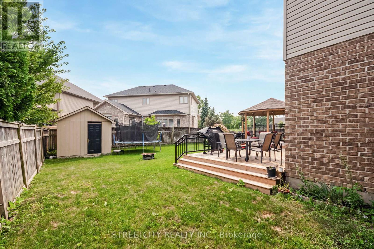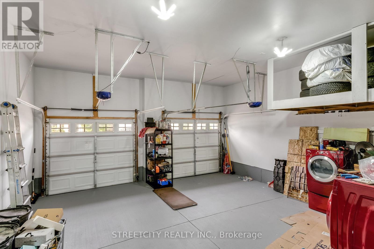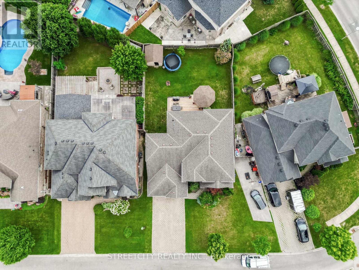357 South Carriage Way London North, Ontario N6G 0B2
$1,149,999
Step into this well maintained and spacious 2 storey home offering over 3,500 sqft of finished living space in the highly sought after North West London community. With an open concept layout, soaring 18 foot ceilings in the main living area, and plenty of natural light throughout, this home offers both comfort and functionality for families of all sizes. The main floor offers a fantastic blend of style and function, including a spacious living room, a welcoming family room with a gas fireplace, and a private office with direct access to the backyard. The kitchen is thoughtfully designed with a large island, quartz countertops, a breakfast bar, a sun filled dining nook, and a walk through butlers pantry for added storage and prep space. You'll also find a formal dining room for larger gatherings and a convenient main floor laundry room. Upstairs, you'll find four generously sized bedrooms, including a luxurious primary suite with a spa inspired ensuite featuring a jetted soaker tub and a glass walk in shower. The fully finished basement offers additional living space with a large rec room, a fifth bedroom, a three piece bathroom, and plenty of storage. Outside, the fully fenced backyard is built for enjoyment, featuring a spacious cedar deck, a beautiful gazebo, and a large garden shed for extra storage. Perfect for relaxing, entertaining, or spending time with family. Located close to schools, shopping, dining, and all essential amenities, this home truly has it all. (id:47351)
Open House
This property has open houses!
2:00 pm
Ends at:4:00 pm
2:00 pm
Ends at:4:00 pm
Property Details
| MLS® Number | X12328339 |
| Property Type | Single Family |
| Community Name | North I |
| Amenities Near By | Place Of Worship, Public Transit, Schools |
| Features | Irregular Lot Size, Gazebo |
| Parking Space Total | 6 |
| Structure | Deck, Shed |
Building
| Bathroom Total | 4 |
| Bedrooms Above Ground | 4 |
| Bedrooms Below Ground | 1 |
| Bedrooms Total | 5 |
| Age | 6 To 15 Years |
| Amenities | Fireplace(s) |
| Appliances | Garage Door Opener Remote(s), Water Heater, Dishwasher, Dryer, Stove, Washer, Refrigerator |
| Basement Development | Finished |
| Basement Type | Full (finished) |
| Construction Style Attachment | Detached |
| Cooling Type | Central Air Conditioning |
| Exterior Finish | Brick, Vinyl Siding |
| Fireplace Present | Yes |
| Fireplace Total | 1 |
| Foundation Type | Poured Concrete |
| Half Bath Total | 1 |
| Heating Fuel | Natural Gas |
| Heating Type | Forced Air |
| Stories Total | 2 |
| Size Interior | 2,500 - 3,000 Ft2 |
| Type | House |
| Utility Water | Municipal Water |
Parking
| Attached Garage | |
| Garage |
Land
| Acreage | No |
| Fence Type | Fully Fenced |
| Land Amenities | Place Of Worship, Public Transit, Schools |
| Sewer | Sanitary Sewer |
| Size Depth | 120 Ft |
| Size Frontage | 60 Ft |
| Size Irregular | 60 X 120 Ft |
| Size Total Text | 60 X 120 Ft |
Rooms
| Level | Type | Length | Width | Dimensions |
|---|---|---|---|---|
| Second Level | Bedroom 2 | 4.07 m | 3.57 m | 4.07 m x 3.57 m |
| Second Level | Bedroom 3 | 4.06 m | 3.57 m | 4.06 m x 3.57 m |
| Second Level | Bedroom 4 | 3.84 m | 4.16 m | 3.84 m x 4.16 m |
| Second Level | Primary Bedroom | 3.53 m | 6.15 m | 3.53 m x 6.15 m |
| Basement | Bedroom 5 | 4.36 m | 4.84 m | 4.36 m x 4.84 m |
| Basement | Recreational, Games Room | 10.66 m | 6.67 m | 10.66 m x 6.67 m |
| Basement | Utility Room | 3.9 m | 1.62 m | 3.9 m x 1.62 m |
| Basement | Other | 6.71 m | 4.16 m | 6.71 m x 4.16 m |
| Main Level | Living Room | 3.04 m | 4.85 m | 3.04 m x 4.85 m |
| Main Level | Family Room | 4.52 m | 5.53 m | 4.52 m x 5.53 m |
| Main Level | Dining Room | 3.91 m | 4.71 m | 3.91 m x 4.71 m |
| Main Level | Eating Area | 2.81 m | 3.89 m | 2.81 m x 3.89 m |
| Main Level | Kitchen | 3.55 m | 3.89 m | 3.55 m x 3.89 m |
| Main Level | Office | 3.85 m | 4.16 m | 3.85 m x 4.16 m |
https://www.realtor.ca/real-estate/28698292/357-south-carriage-way-london-north-north-i-north-i
