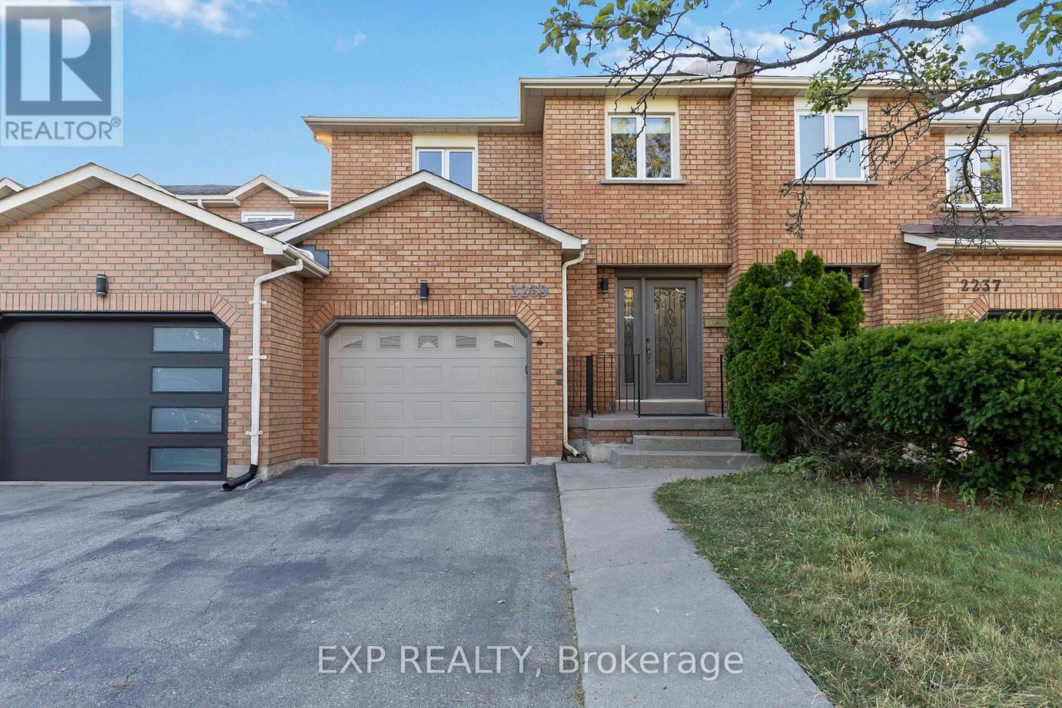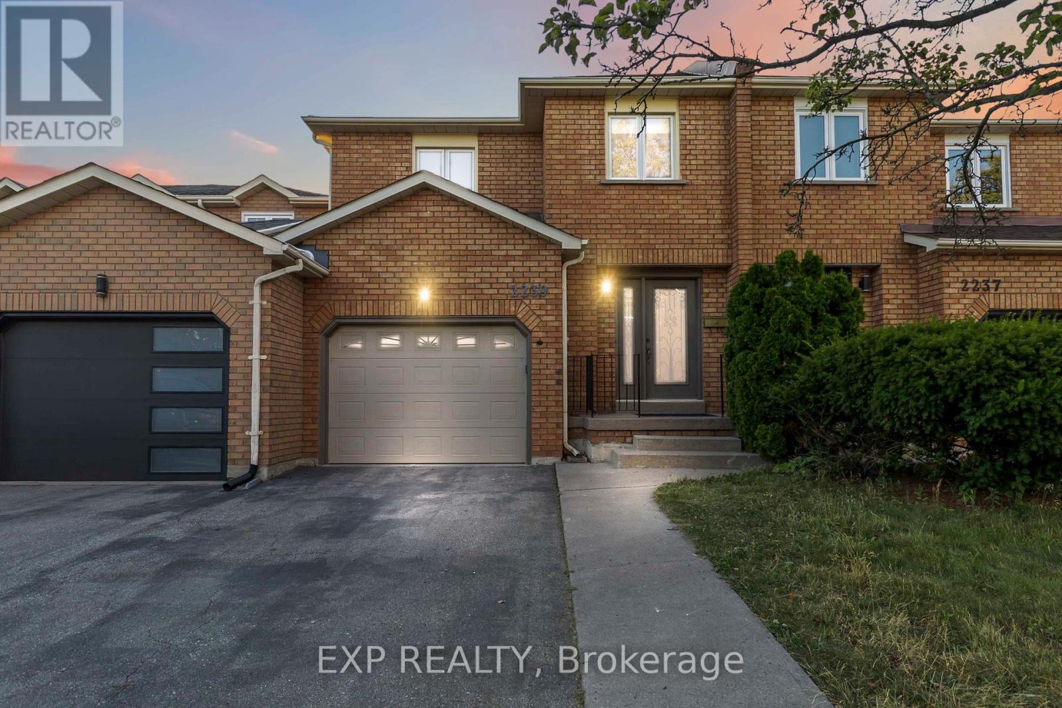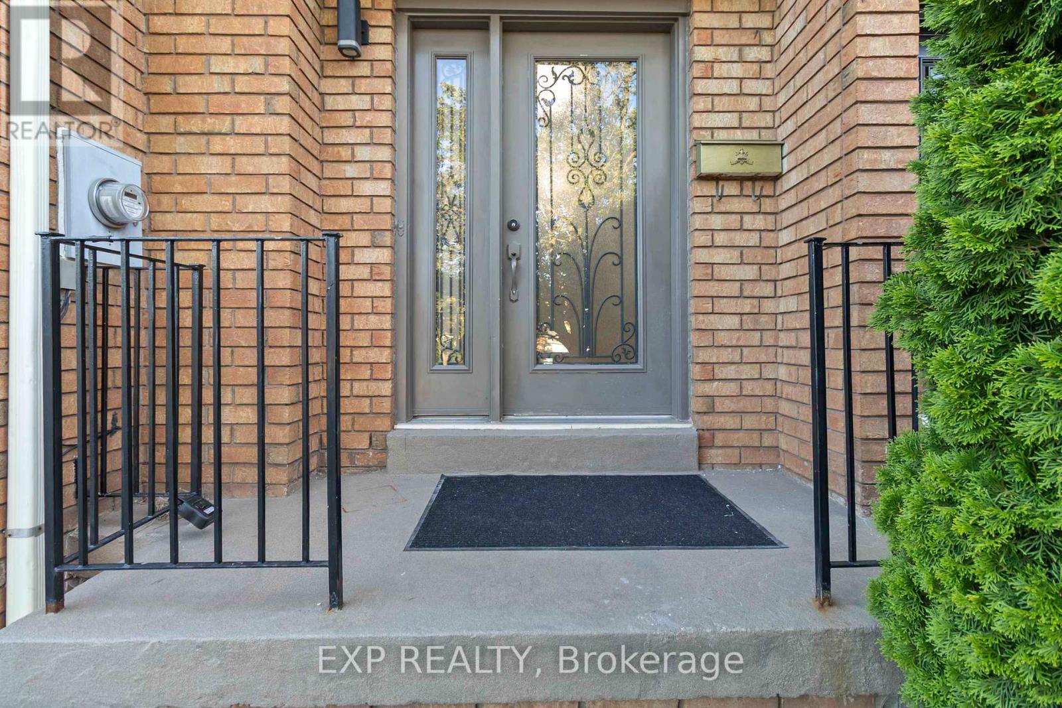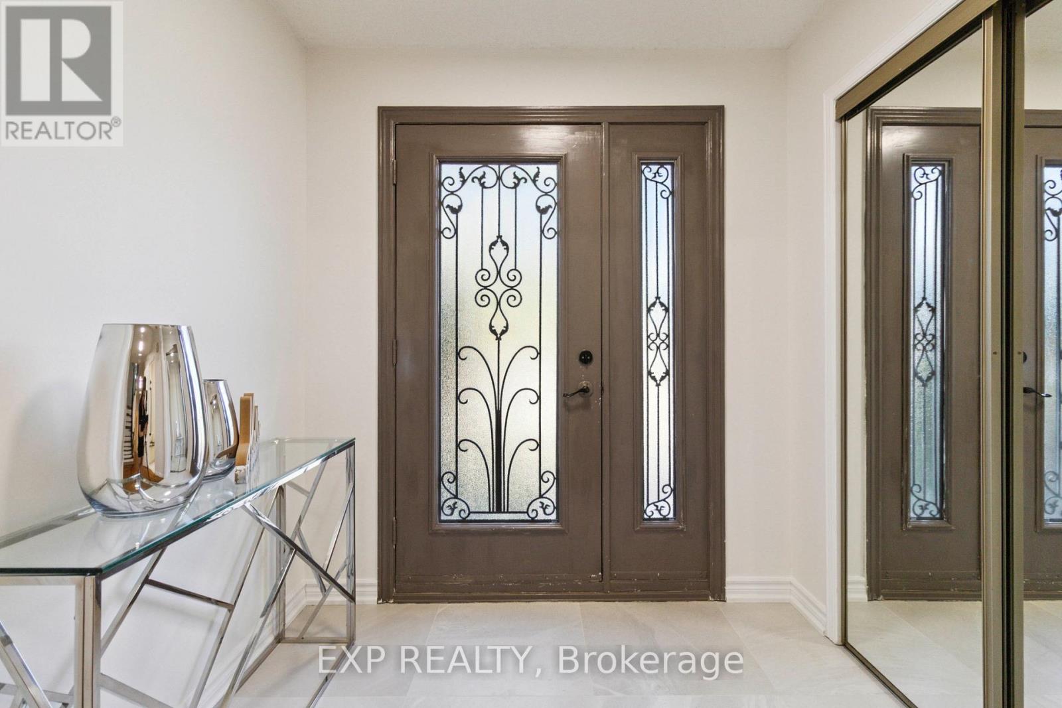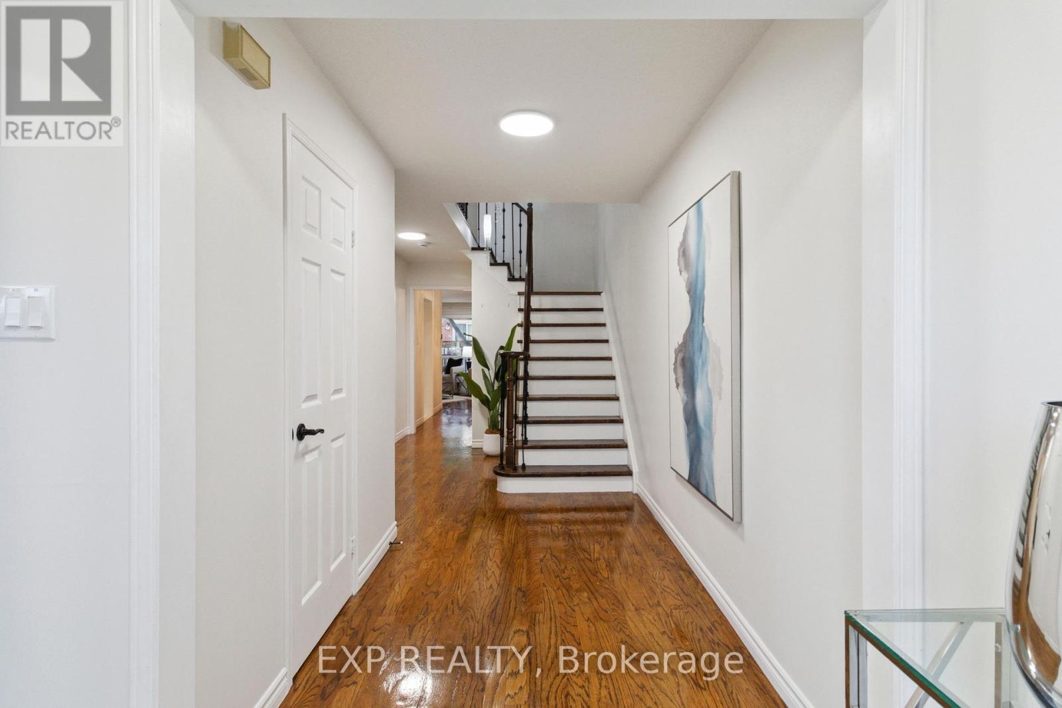4 Bedroom
4 Bathroom
1,500 - 2,000 ft2
Fireplace
Central Air Conditioning, Ventilation System
Forced Air
$1,218,000
Welcome to 2239 Shipwright Rd, a beautifully upgraded, 100% freehold townhouse located in Oakvilles prestigious Glen Abbey community, within the boundaries of some of the city's top-rated public and Catholic schools. With over 1,800 sqft above ground plus a fully finished basement, this 4-bed, 4-bath home offers exceptional value, space, and quality, without any monthly fees. Thoughtfully renovated and move-in ready, it combines family functionality with elegant, modern upgrades throughout.The main floor features a bright, open layout with a stylish powder room, upgraded kitchen with custom pantry, and a spacious family room perfect for everyday living. Upstairs offers 3 generous bedrooms and 2 fully renovated bathrooms, including a serene primary suite with walk-in closet and spa-like ensuite. The finished basement adds a 4th bedroom, full bath, and large rec space, ideal for guests or multigenerational families. Enjoy a private, low-maintenance backyard oasis with a composite deck, wood pergola, and mature tree canopy. Upgrades include new AC (2024), hot water tank (2024), garage door system (2025), eco-friendly paint (2025), Major Appliances (2025), Newer Insulation (2022), Refinished Floors (2023), and 3 New bathrooms (2025). Located just minutes to Hwy 403, QEW, GO Station, trails, and parks, this is a standout opportunity for families seeking turn-key living in a premium school zone with full ownership. Book your private showing today! (id:47351)
Open House
This property has open houses!
Starts at:
2:00 pm
Ends at:
4:00 pm
Property Details
|
MLS® Number
|
W12328321 |
|
Property Type
|
Single Family |
|
Community Name
|
1007 - GA Glen Abbey |
|
Amenities Near By
|
Hospital, Public Transit, Schools, Park |
|
Community Features
|
School Bus |
|
Features
|
Wooded Area |
|
Parking Space Total
|
3 |
Building
|
Bathroom Total
|
4 |
|
Bedrooms Above Ground
|
3 |
|
Bedrooms Below Ground
|
1 |
|
Bedrooms Total
|
4 |
|
Age
|
31 To 50 Years |
|
Amenities
|
Fireplace(s) |
|
Appliances
|
Water Heater, Dishwasher, Dryer, Hood Fan, Stove, Washer, Window Coverings, Refrigerator |
|
Basement Development
|
Finished |
|
Basement Type
|
Full (finished) |
|
Construction Status
|
Insulation Upgraded |
|
Construction Style Attachment
|
Attached |
|
Cooling Type
|
Central Air Conditioning, Ventilation System |
|
Exterior Finish
|
Brick |
|
Fireplace Present
|
Yes |
|
Flooring Type
|
Tile, Hardwood, Laminate |
|
Foundation Type
|
Concrete |
|
Half Bath Total
|
1 |
|
Heating Fuel
|
Natural Gas |
|
Heating Type
|
Forced Air |
|
Stories Total
|
2 |
|
Size Interior
|
1,500 - 2,000 Ft2 |
|
Type
|
Row / Townhouse |
|
Utility Water
|
Municipal Water |
Parking
Land
|
Acreage
|
No |
|
Land Amenities
|
Hospital, Public Transit, Schools, Park |
|
Sewer
|
Sanitary Sewer |
|
Size Depth
|
118 Ft ,1 In |
|
Size Frontage
|
22 Ft ,8 In |
|
Size Irregular
|
22.7 X 118.1 Ft |
|
Size Total Text
|
22.7 X 118.1 Ft |
|
Zoning Description
|
Rm1 |
Rooms
| Level |
Type |
Length |
Width |
Dimensions |
|
Second Level |
Bedroom |
3.71 m |
5.31 m |
3.71 m x 5.31 m |
|
Second Level |
Bedroom |
3.58 m |
4.01 m |
3.58 m x 4.01 m |
|
Second Level |
Bedroom |
4.24 m |
2.95 m |
4.24 m x 2.95 m |
|
Second Level |
Bathroom |
2.05 m |
2 m |
2.05 m x 2 m |
|
Second Level |
Bathroom |
1.7 m |
2.1 m |
1.7 m x 2.1 m |
|
Basement |
Recreational, Games Room |
5.08 m |
3.2 m |
5.08 m x 3.2 m |
|
Basement |
Bedroom |
3.96 m |
4.7 m |
3.96 m x 4.7 m |
|
Basement |
Bathroom |
1.5 m |
1.8 m |
1.5 m x 1.8 m |
|
Main Level |
Kitchen |
5.38 m |
2.46 m |
5.38 m x 2.46 m |
|
Main Level |
Dining Room |
2.77 m |
2.92 m |
2.77 m x 2.92 m |
|
Main Level |
Family Room |
5.31 m |
3.99 m |
5.31 m x 3.99 m |
|
Main Level |
Bathroom |
1.1 m |
1.5 m |
1.1 m x 1.5 m |
Utilities
|
Electricity
|
Installed |
|
Sewer
|
Installed |
https://www.realtor.ca/real-estate/28698625/2239-shipwright-road-oakville-ga-glen-abbey-1007-ga-glen-abbey
